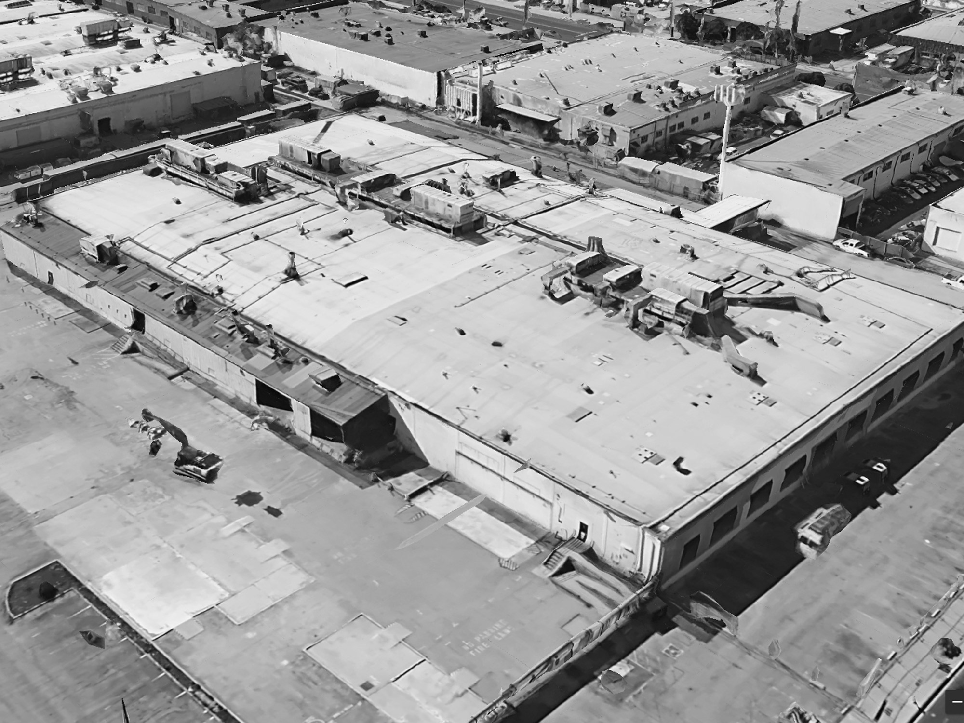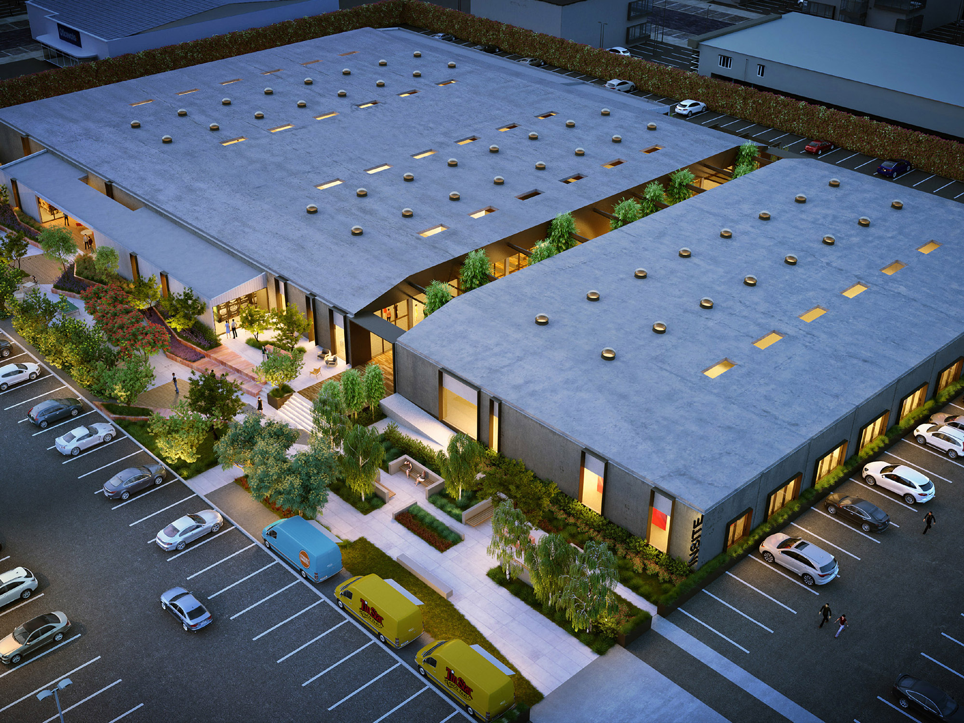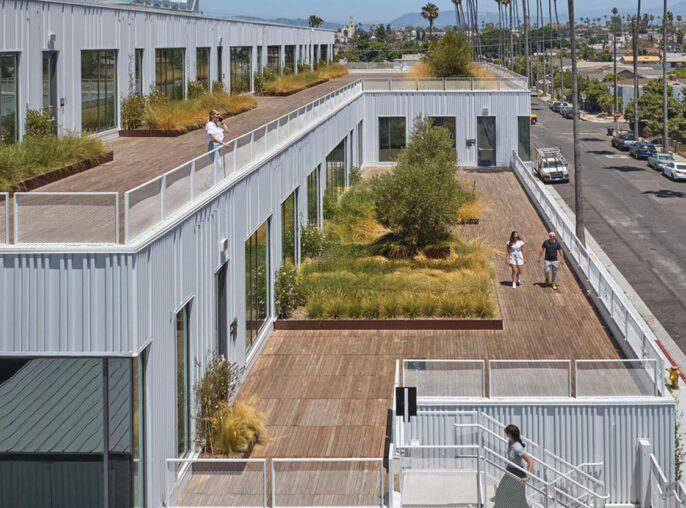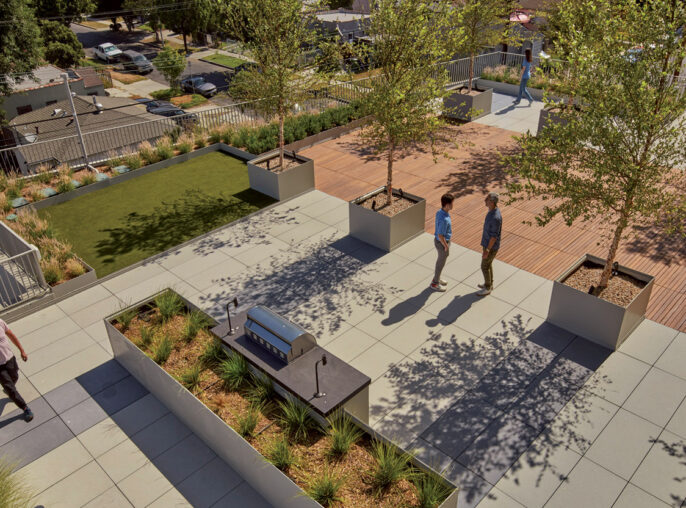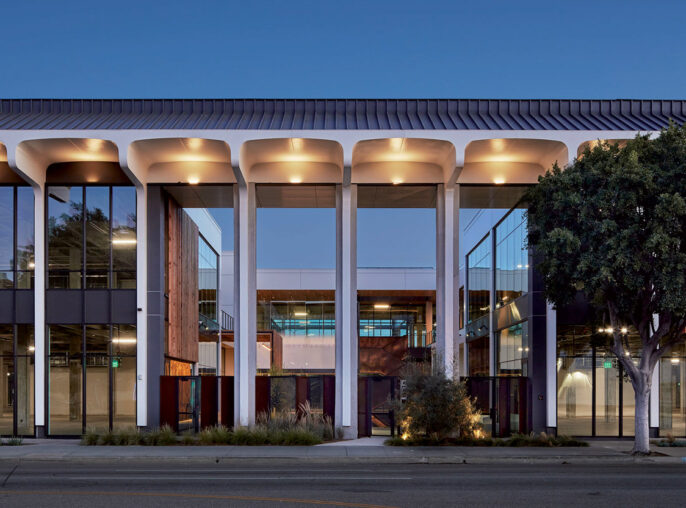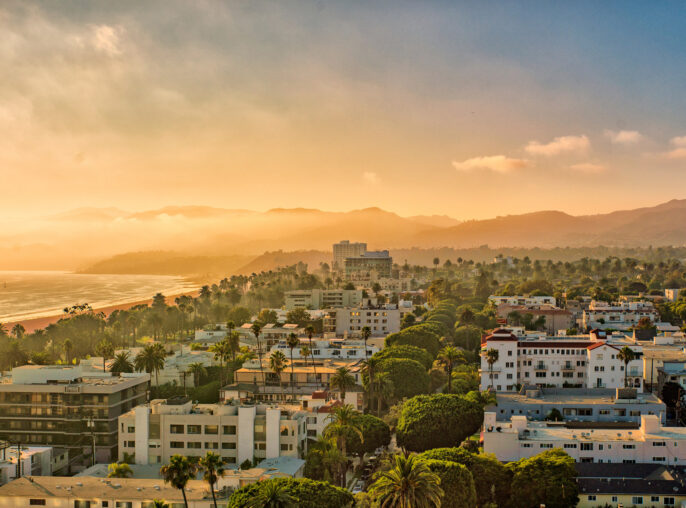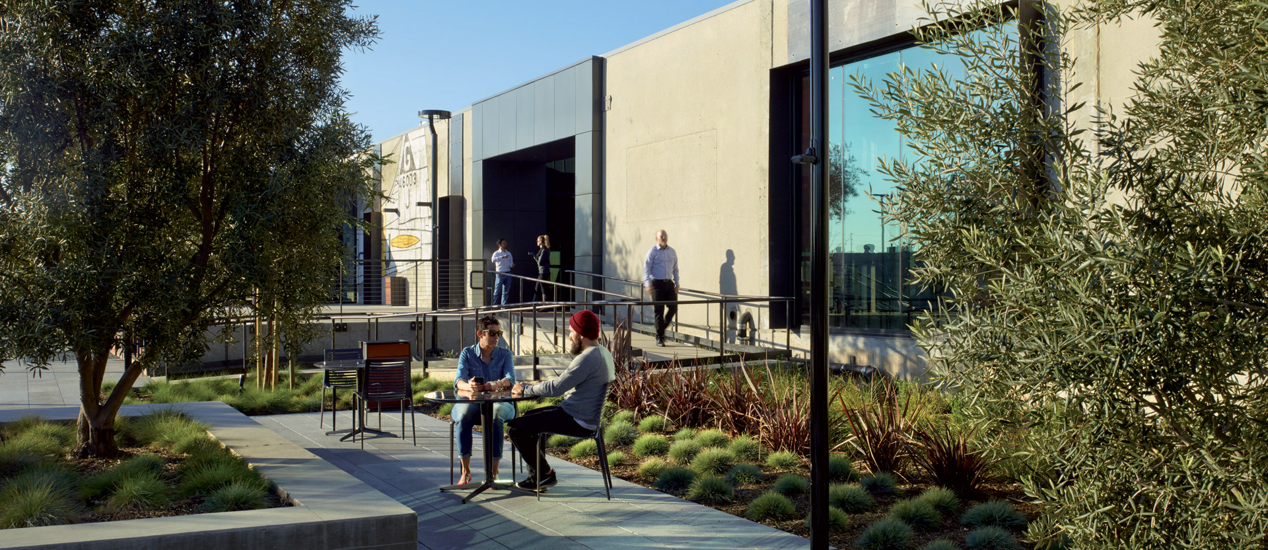
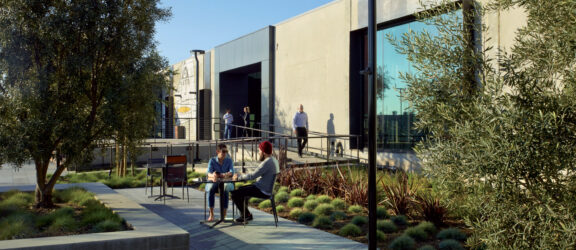
INSITE
Transforming El Segundo's industrial heritage into a modern creative hub.

INSITE stands as a landmark adaptive re-use project in El Segundo, breathing new life into a classic industrial building amidst a high-demand infill market. This thoughtful renovation harmonizes the building’s original industrial charm with contemporary needs, offering a modern, state-of-the-art workspace. Specifically designed to attract professionals from the technology, entertainment, and consumer products sectors, INSITE marries the robustness of its industrial past with the innovation of today’s creative industries. The project carefully preserves significant elements, seamlessly integrating them into a forward-thinking work environment. This approach not only retains the building’s historical essence but also enhances its appeal to modern creatives seeking unique, inspiring spaces.
Preserving the past and optimizing the future in one building.
Tailored for professionals in tech, entertainment, and consumer products.
