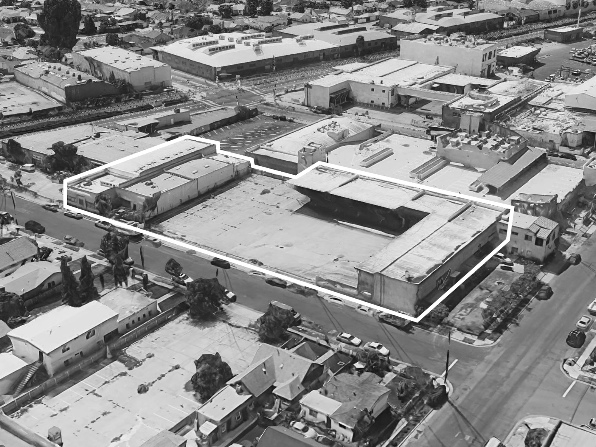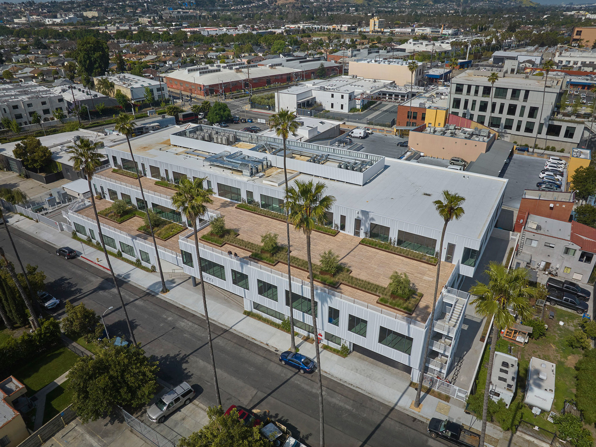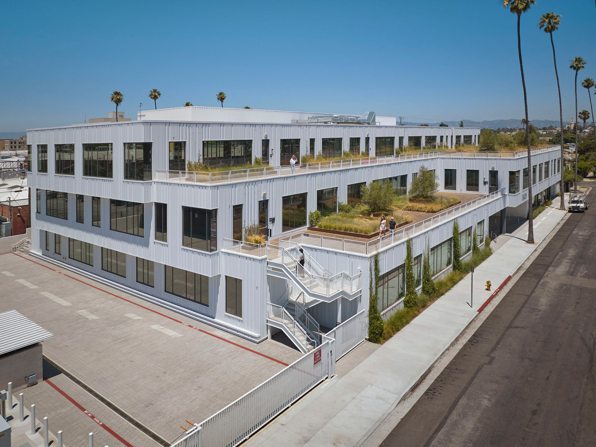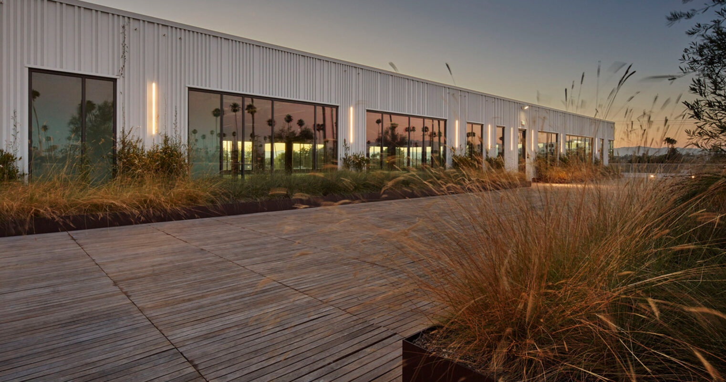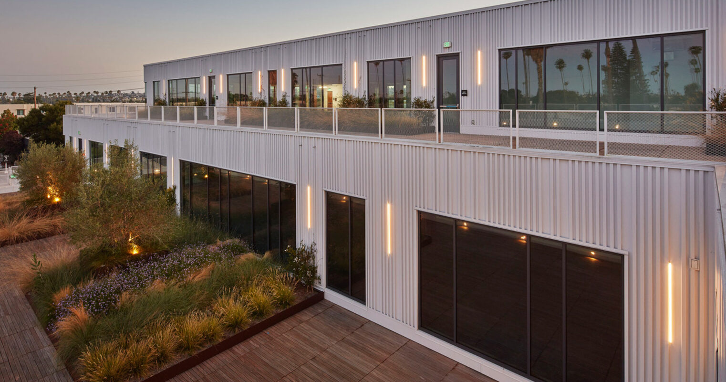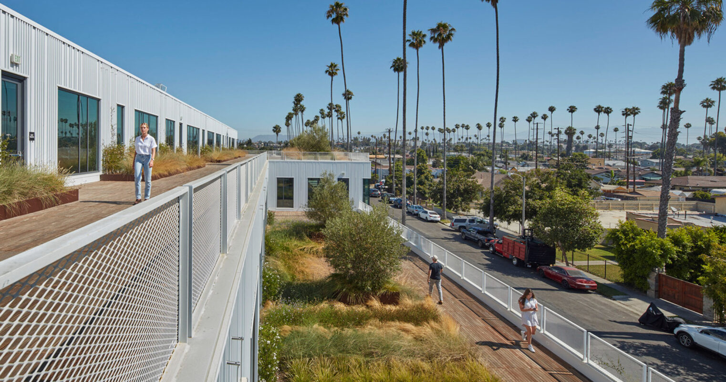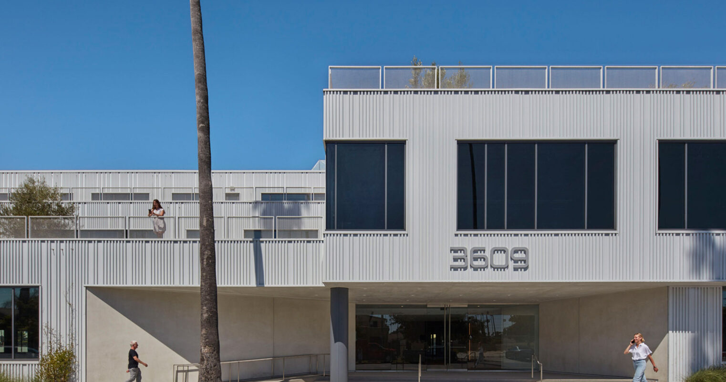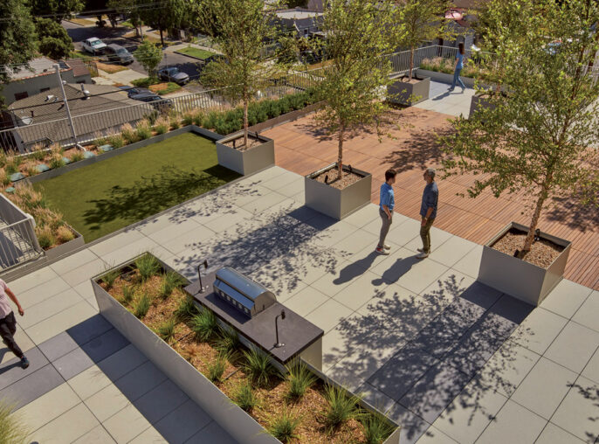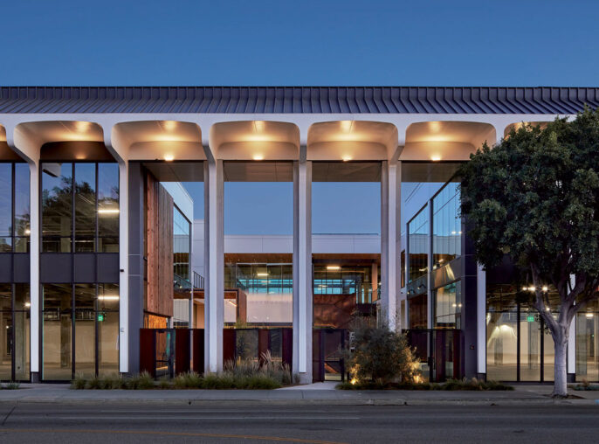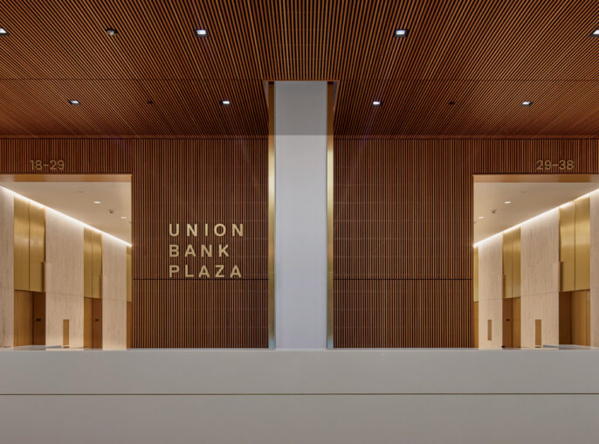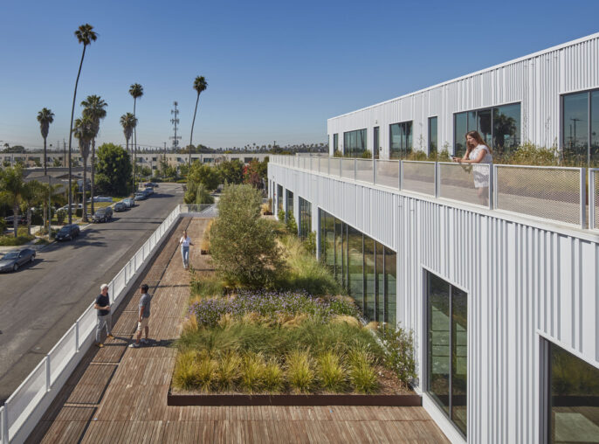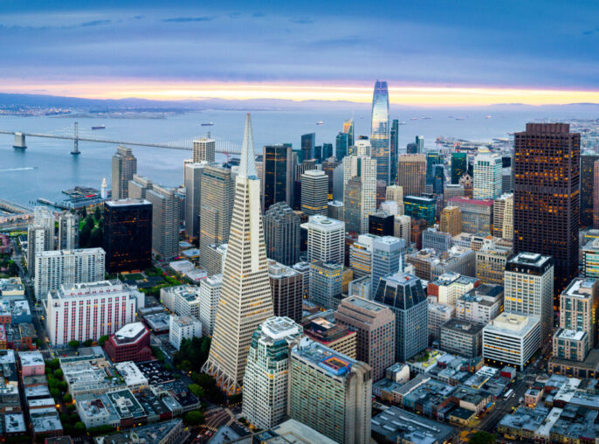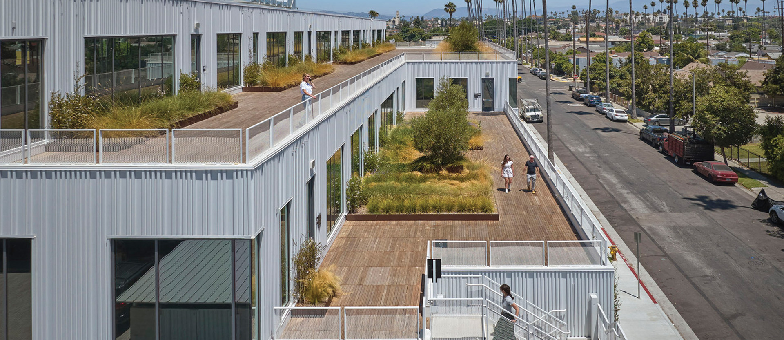
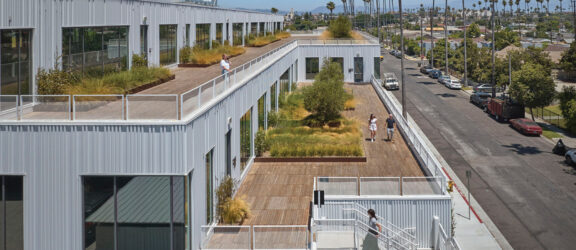
The Depot
An expansive, low-rise creative office proposition that maximizes outdoor space and plays well with its neighbors.
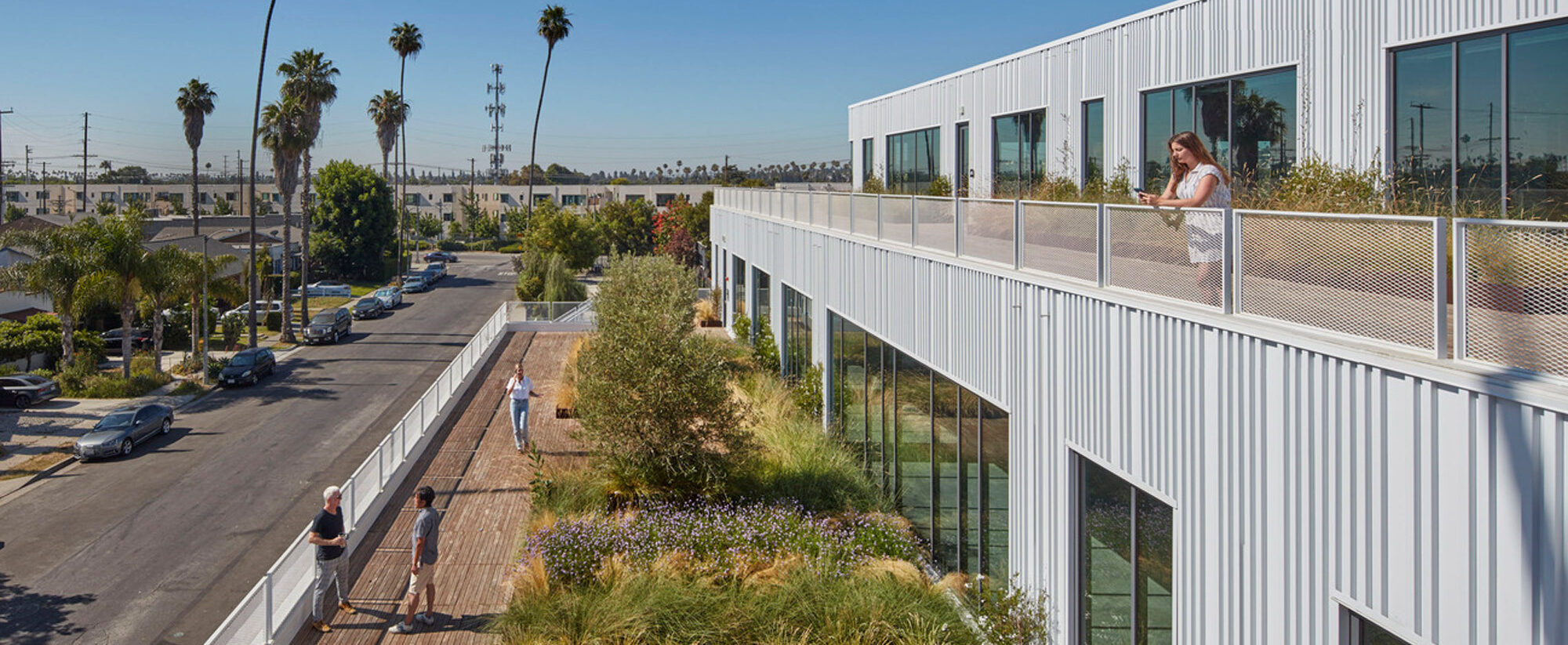
The Depot, a three-level office building with two levels of underground parking, is crafted for maximum construction efficiency and ease. In response to stringent zoning regulations, HLW designed staggered terraces that not only break up the building’s scale but also provide lush, landscaped areas filled with drought-resistant plants. The material palette is clean and modern, featuring white ribbed metal panels with dark metal accents, creating a visually striking yet cohesive architectural statement. These design choices not only enhance the functionality of the space but also contribute to a dynamic, integrated urban work environment.
Staggered terraces leveraged to provide expansive outdoor spaces and meet stringent zoning requirements.
Efficient use of space and materials to create a visually striking structure that fits well within its urban residential context.
Emphasis on sustainability with the inclusion of drought-resistant landscaping and modern, energy-efficient building materials.
