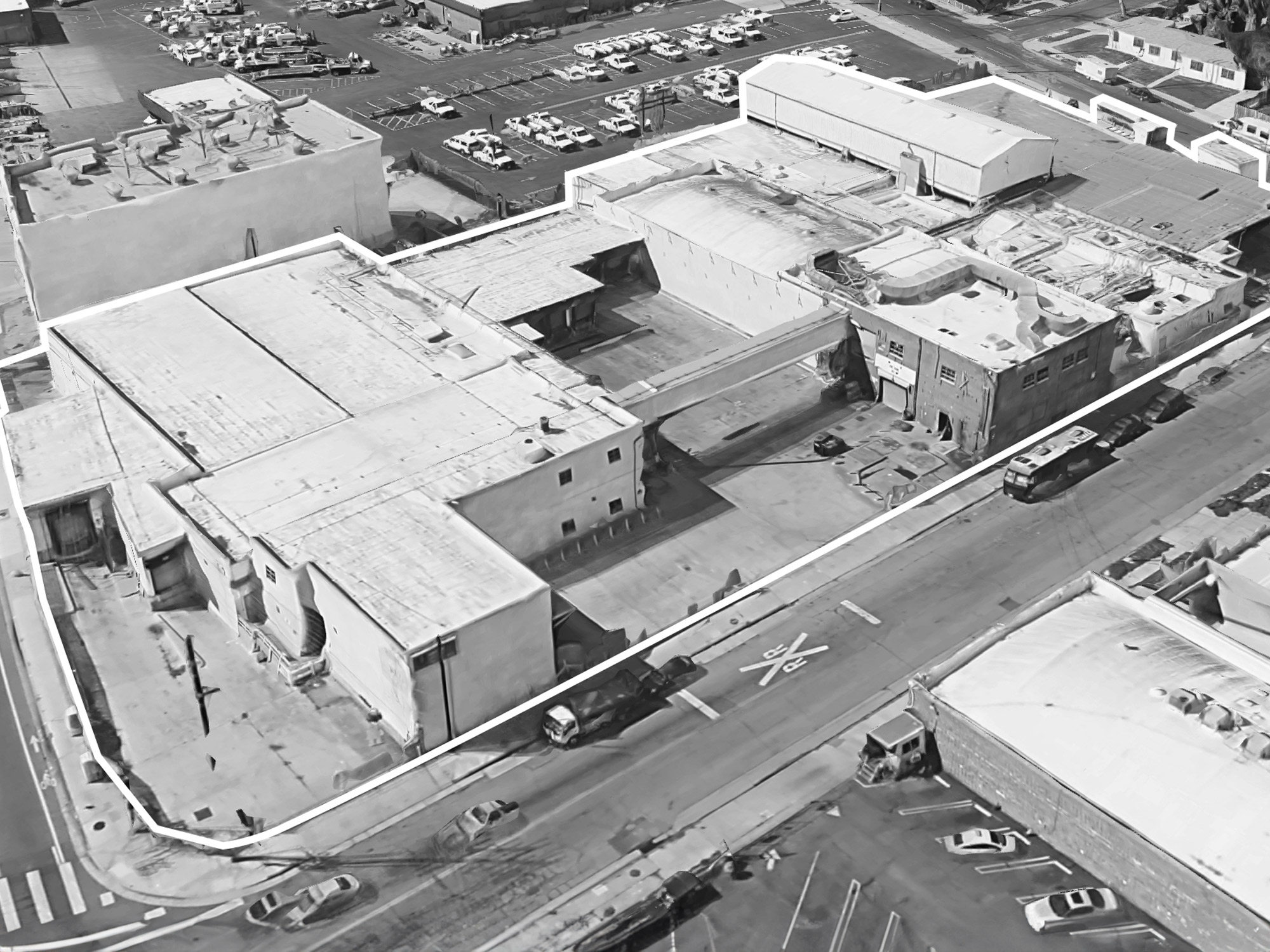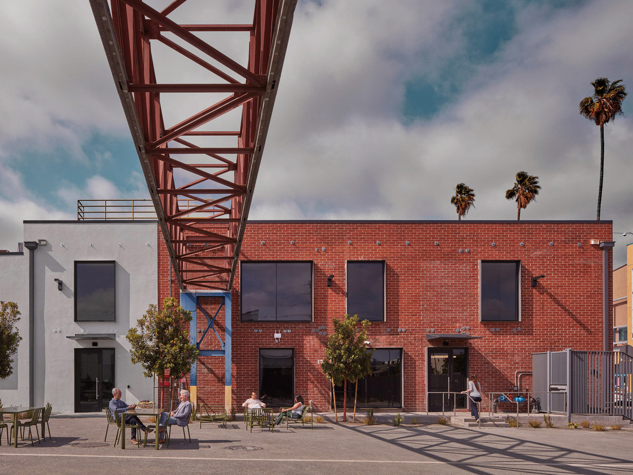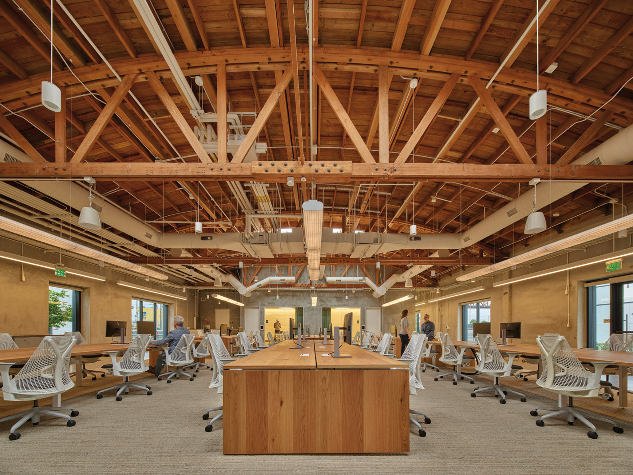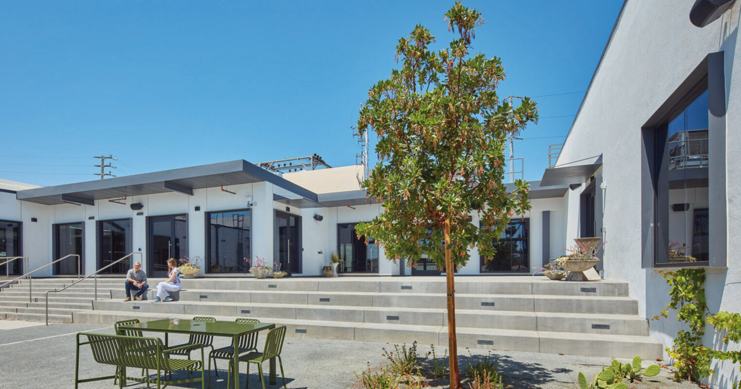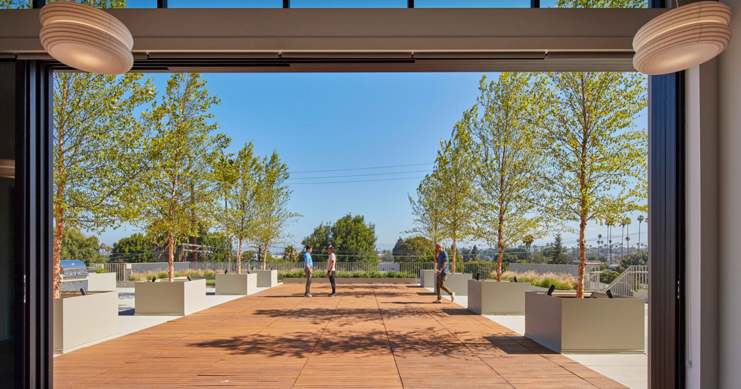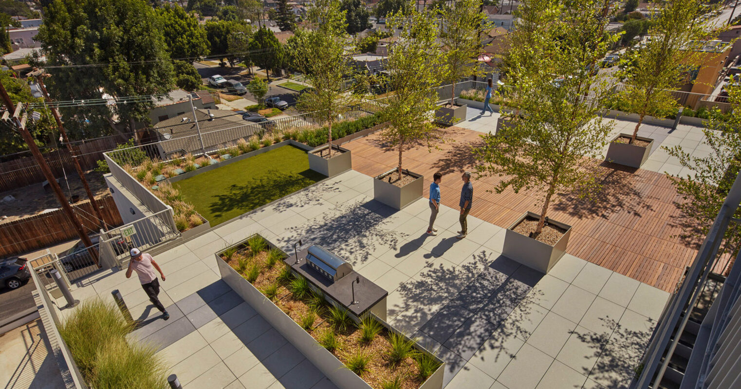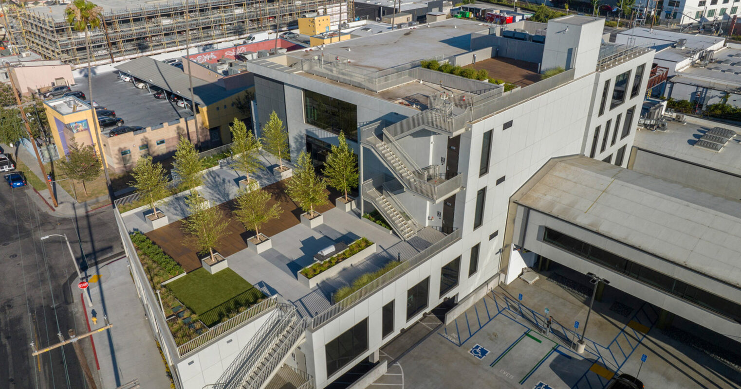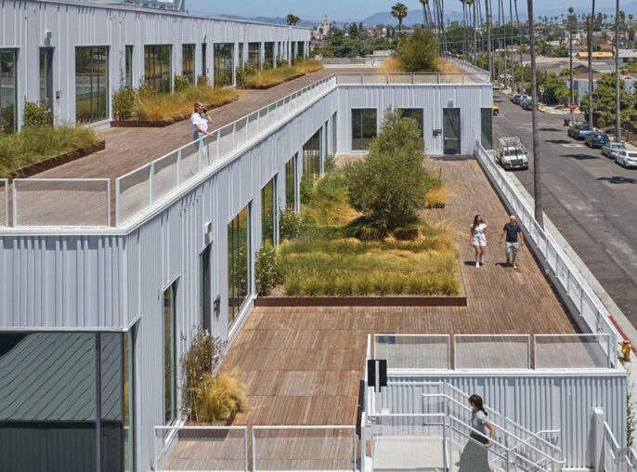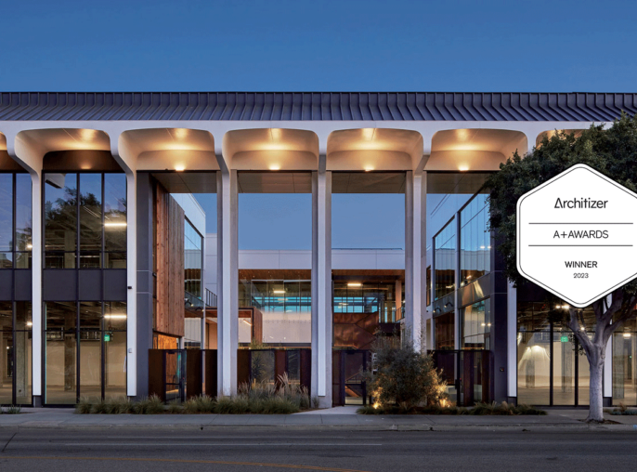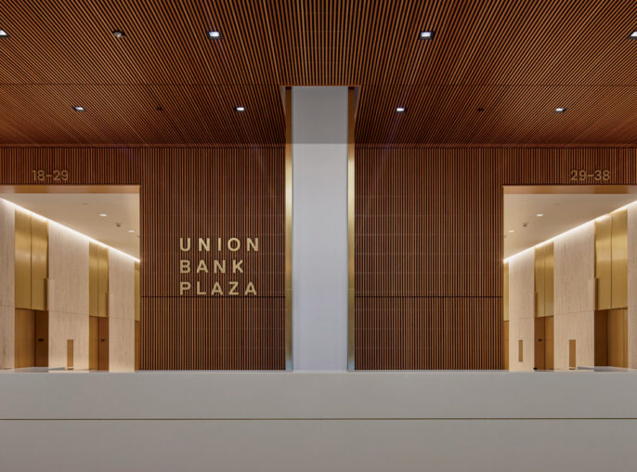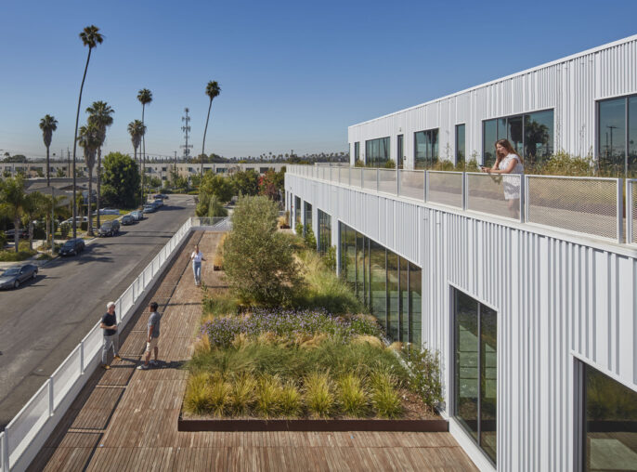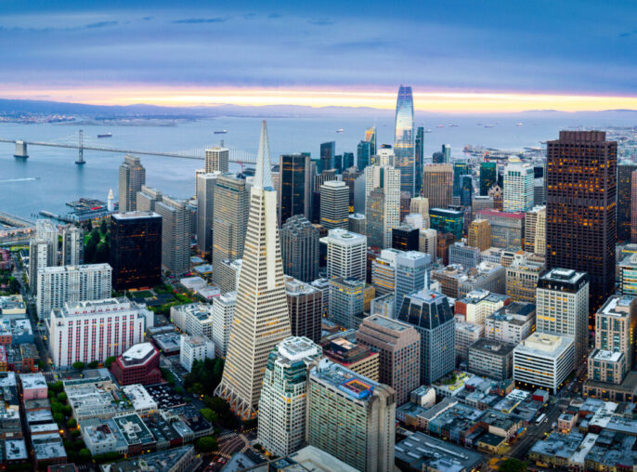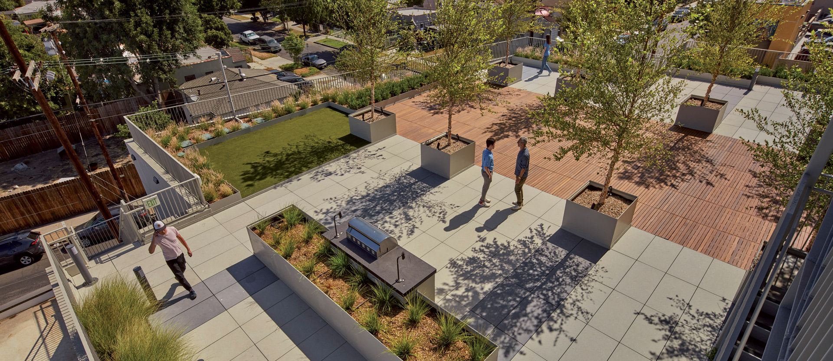
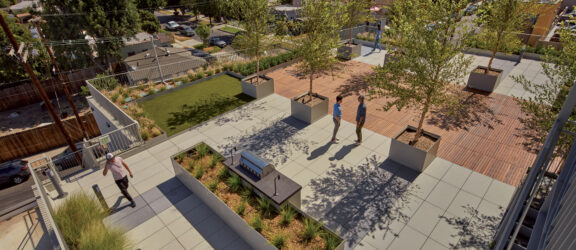
The Dairy
An unusued, disjointed dairy processing plant transforms into a cohesive creative campus.
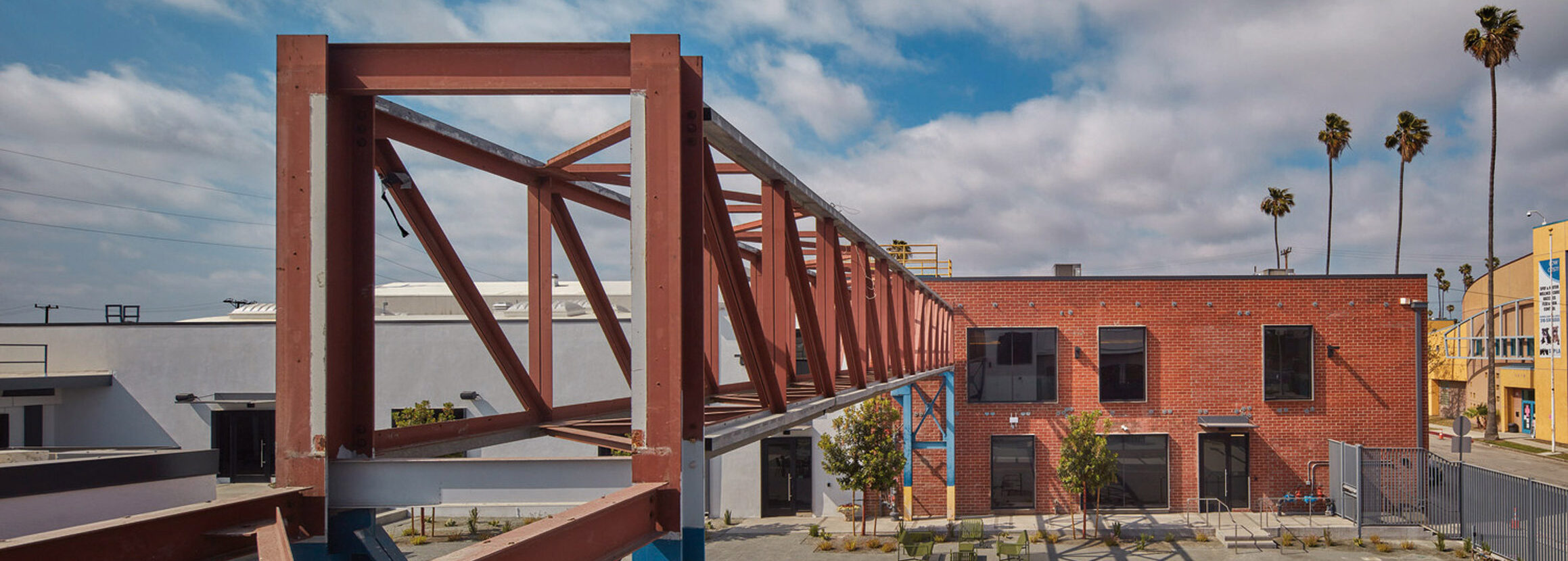
The Dairy orginally consisted of an eclectic mix of industrial structures, each with varying floor elevations that posed significant challenges. HLW’s redesign transformed these spaces into a cohesive creative campus. By managing a seamless flow throughout the structures, HLW opened up walls and roofs to flood the interiors with natural light and fostered strong indoor/outdoor connections. The addition of a new building enhances the campus by providing much-needed office space and parking, all while fitting neatly into the existing complex arrangement of spaces and levels. This redevelopment not only addresses functional needs but also revitalizes an industrial relic into a vibrant hub for creative enterprises.
Strategic design improvements enhance natural lighting and connectivity among the diverse building levels and structures.
Addition of a new building that complements and expands the campus's utility without disrupting the original industrial aesthetic.
