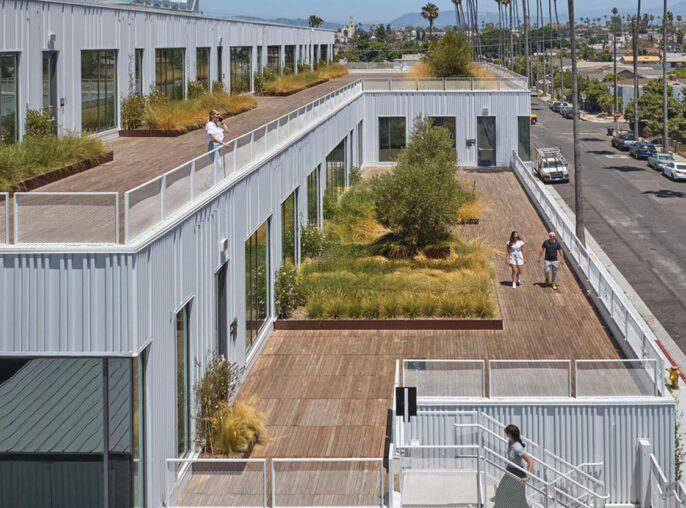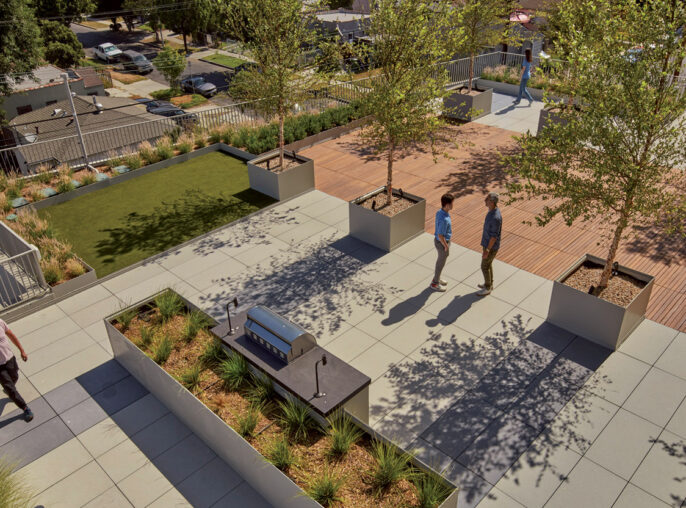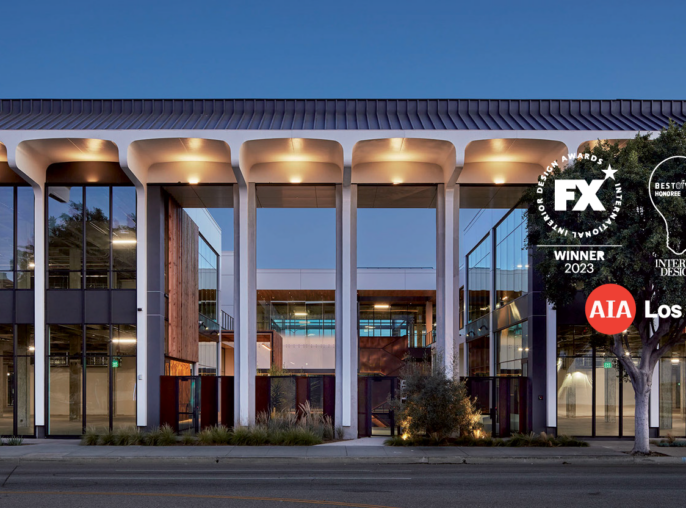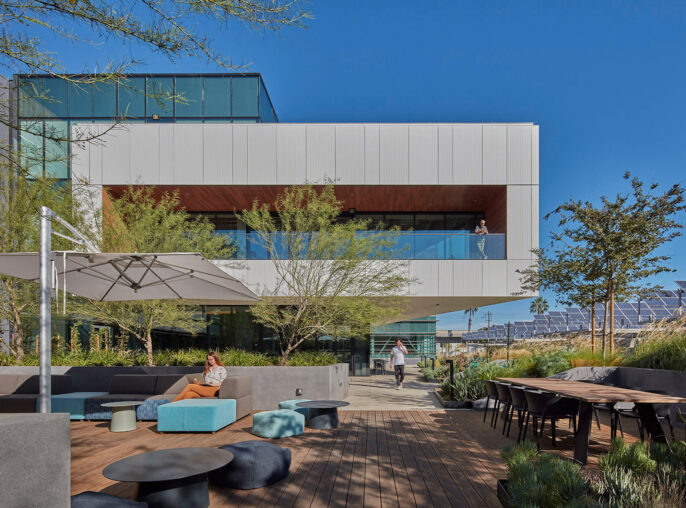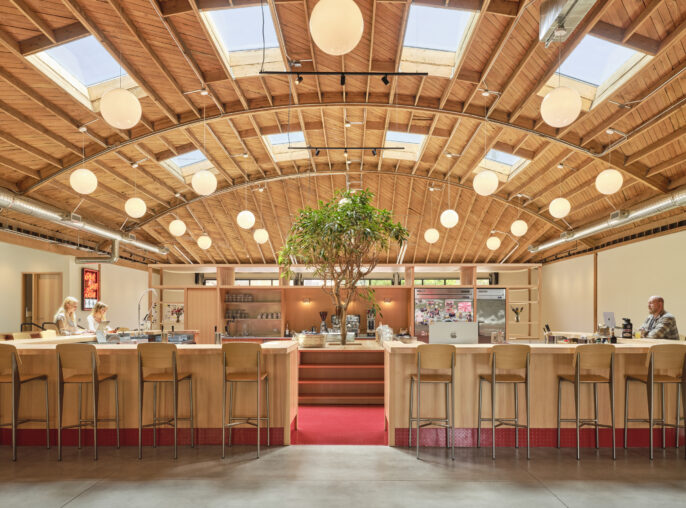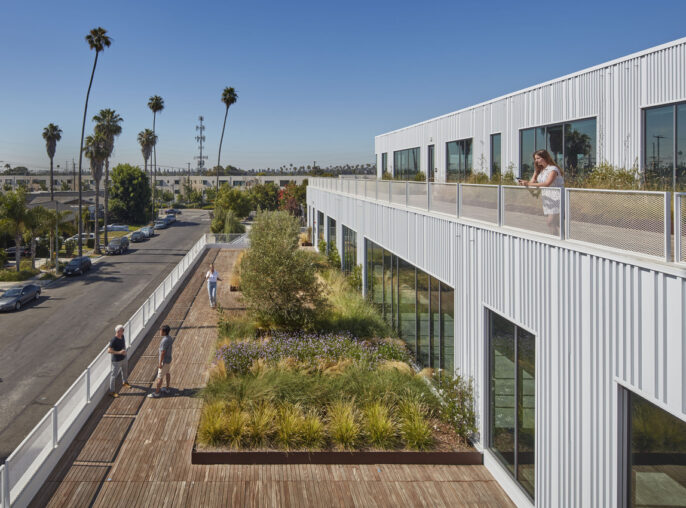
2701 Ocean Park
The repositioning of this 1980's office building aims to activate the expansive interior courtyards and update an aging facade.

The entry facades were simplified and modernized with a pallet of materials that updated the facade while minimizing the former post modernism gestures. The activated interior courtyards added more color, vibrancy, and better opportunities for utilization for current and future tenants. A series of murals unique to each courtyard provides visual interest to each sitting area. Perforated metal panels in various color pallets tie together the courtyards and the reimagined building entries. A fresh landscape at new and existing planters helps to tie all the updates together in this refreshed building repositioning project.
The entry facades were modernized with a sleek material palette, adding a contemporary touch.
Vibrant courtyards, with unique murals and colorful panels, now offer dynamic tenant spaces.




