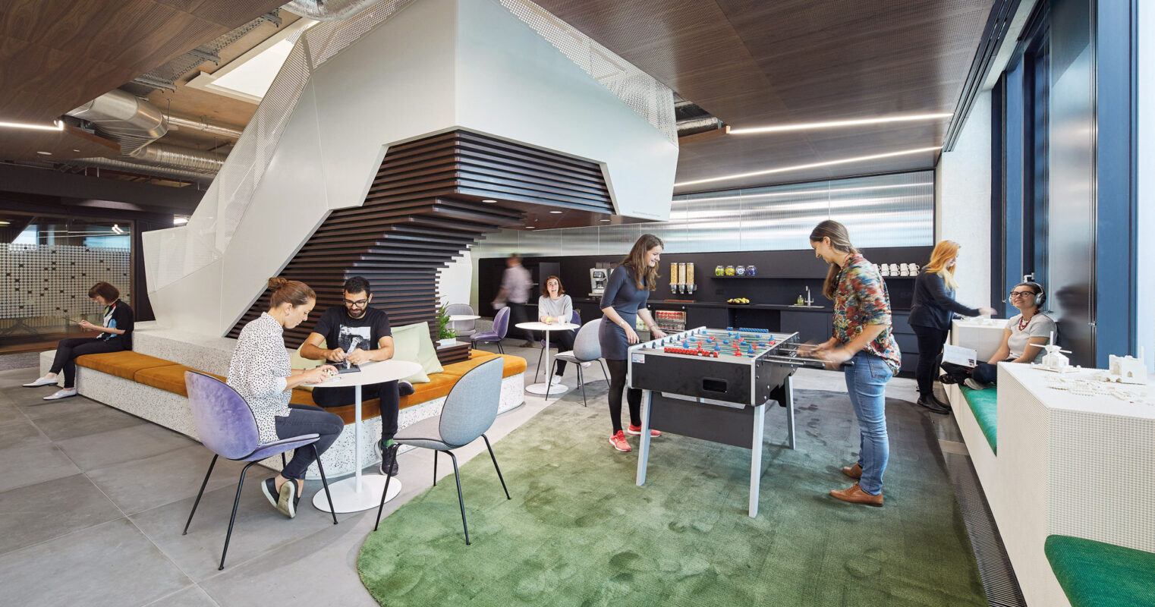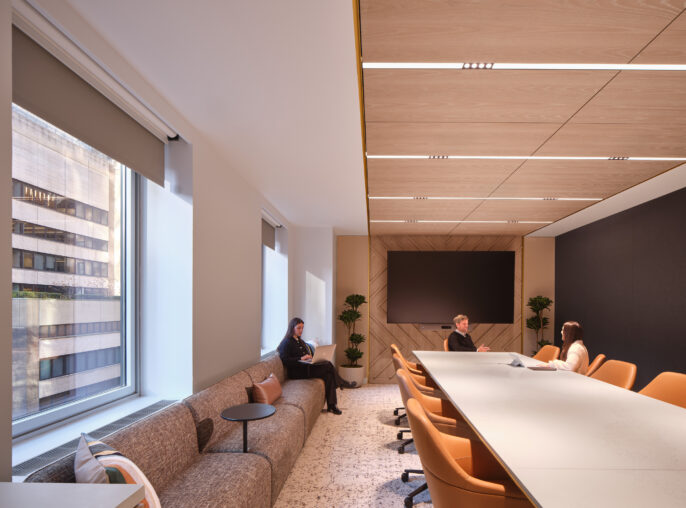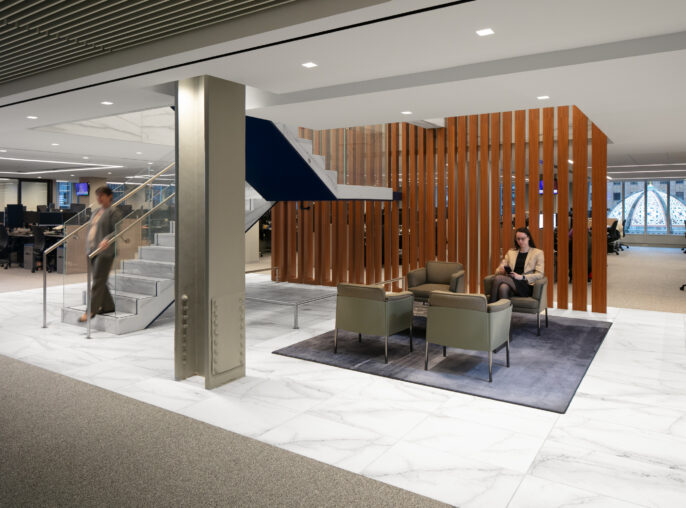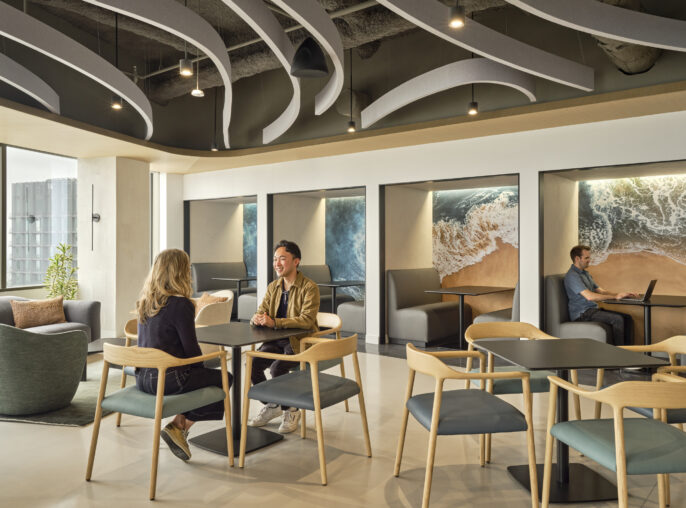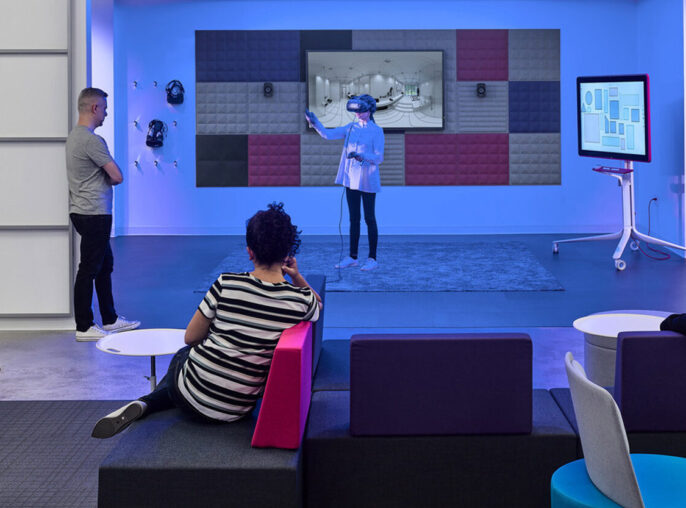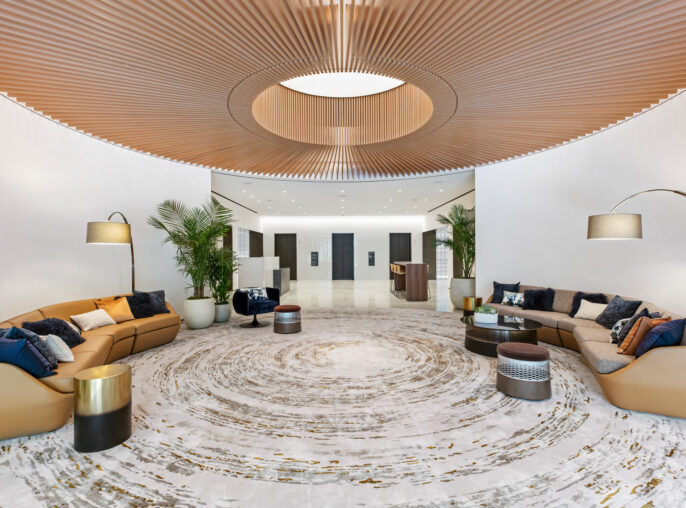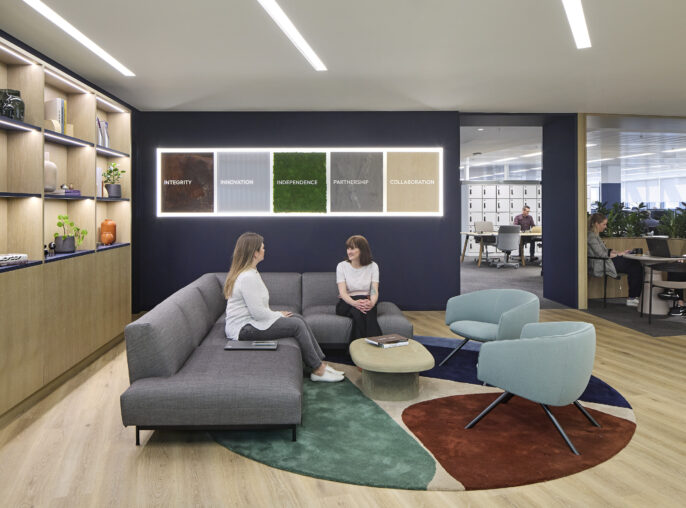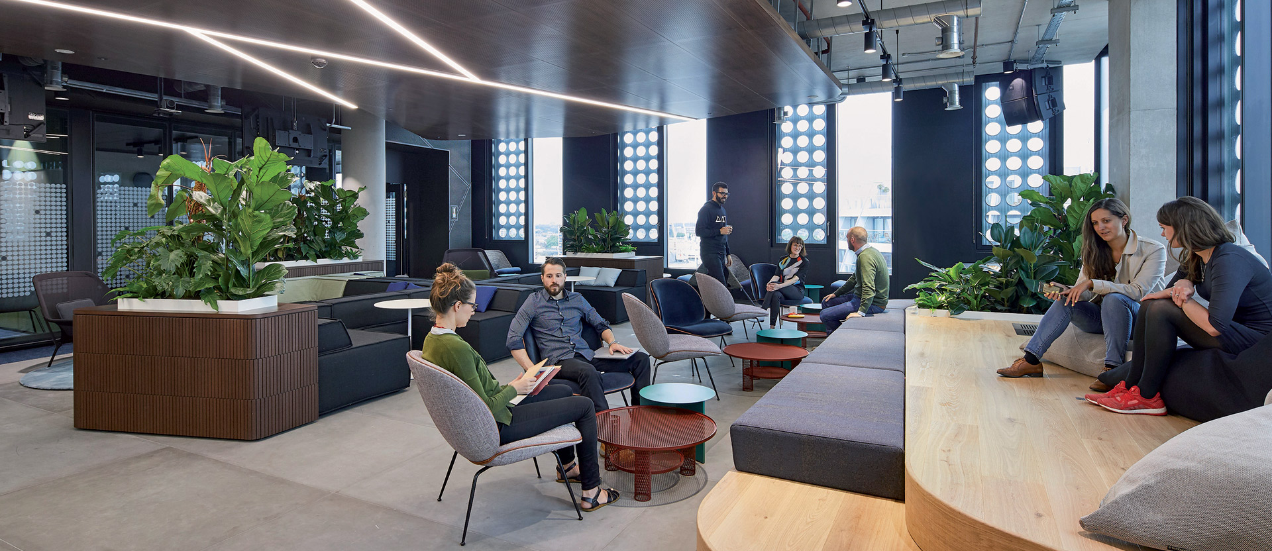
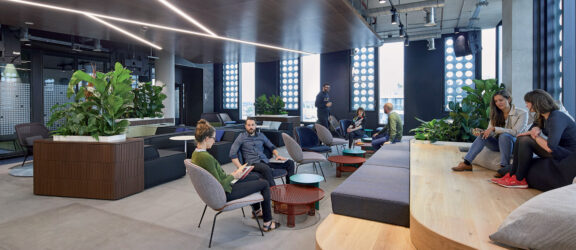
Capital One London
Strategic Design Fuels Capital One's London Expansion

This flexible workspace accommodates 250 employees, who have an array of space types—social hub, touch-down areas, a connecting stair, and a blend of formal and informal meeting spaces—to do work in. Part of our fim’s longstanding collaboration with Capital One across the UK and USA, we leveraged our previous strategy analyses of other Capital One projects to ensure that each space in the London office not only supported the company’s current operational needs but also remained adaptable for future growth. Movable walls, integrated technology, and a diverse range of work areas combining both low-tech and high-tech solutions to support and inspire the innovative work Capital One is known for.
A flexible design accommodating 250 staff, with areas ranging from social hubs to various meeting rooms.
Strategic space planning ensuring adaptability for future company developments and efficiency in space usage.
A balanced integration of technology and movable design elements, fostering a dynamic and versatile working environment.



