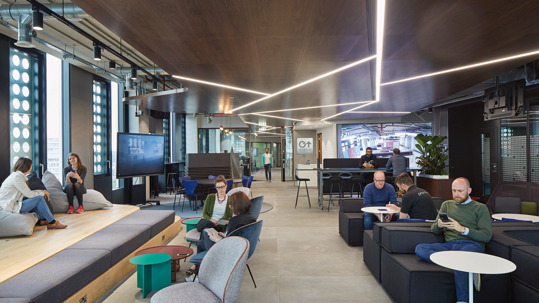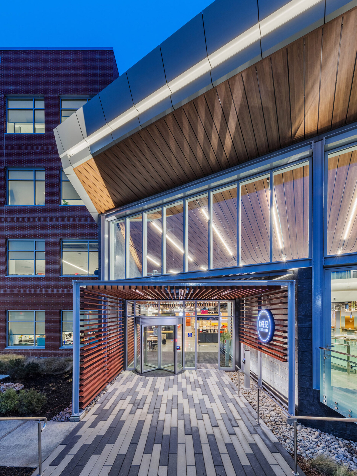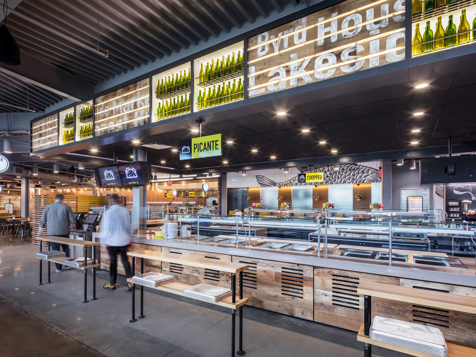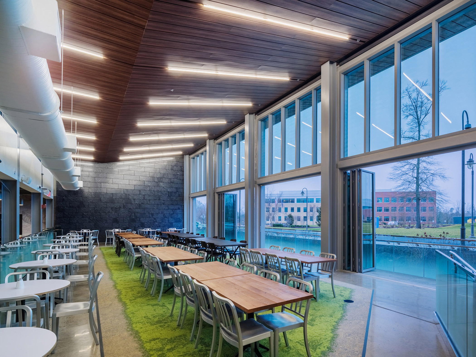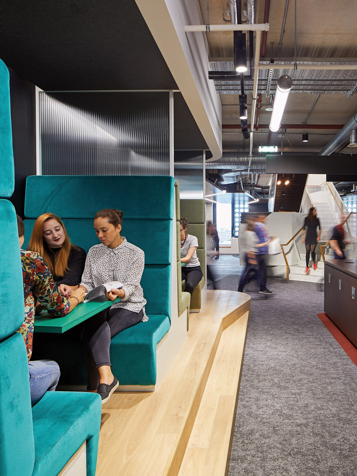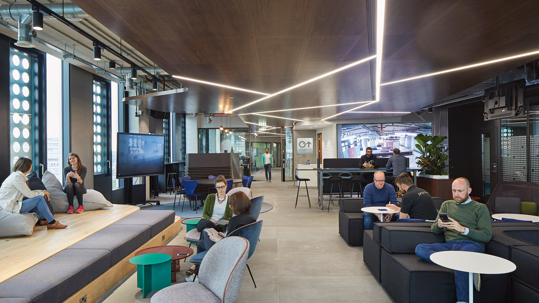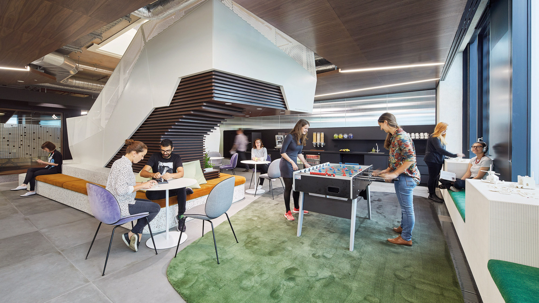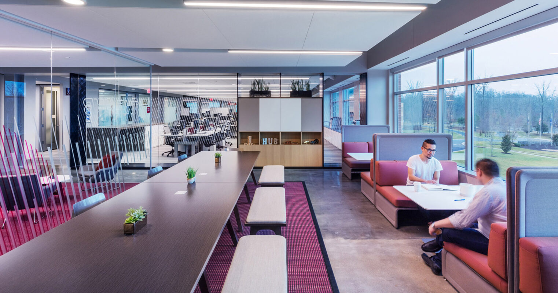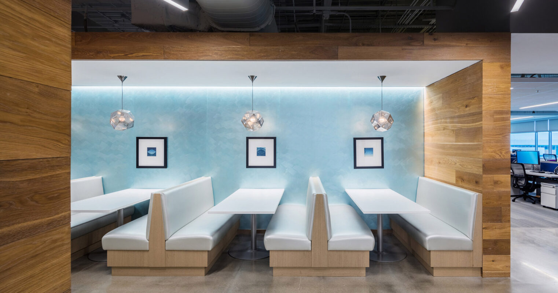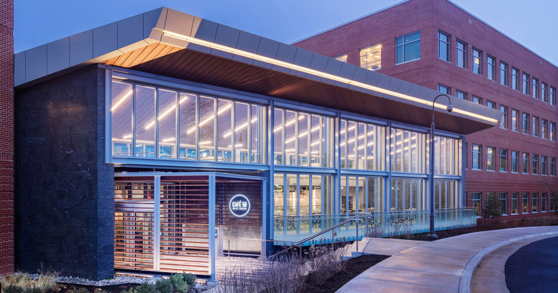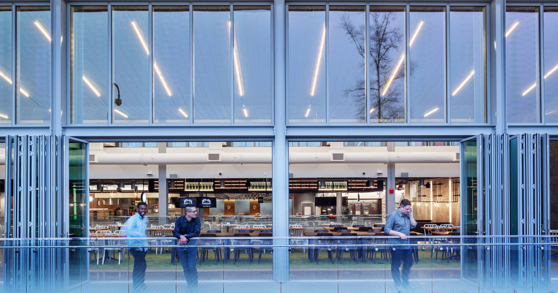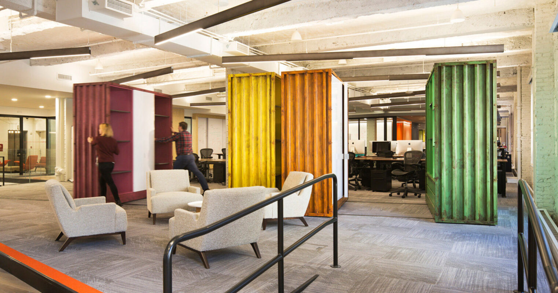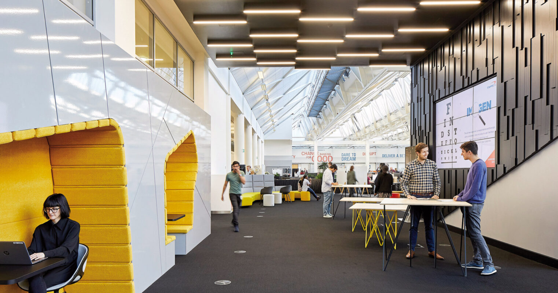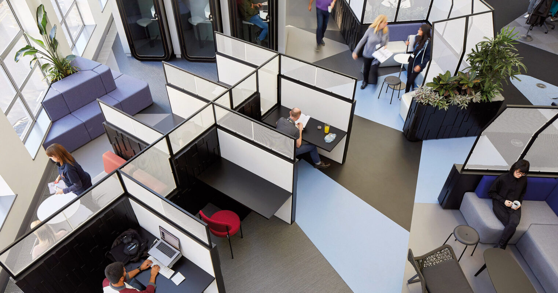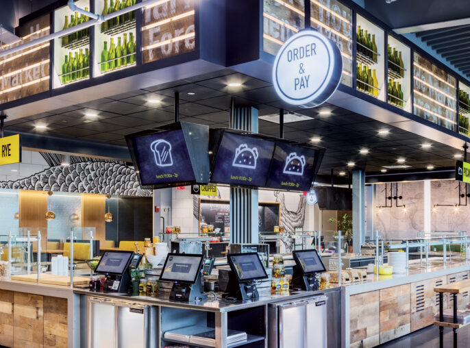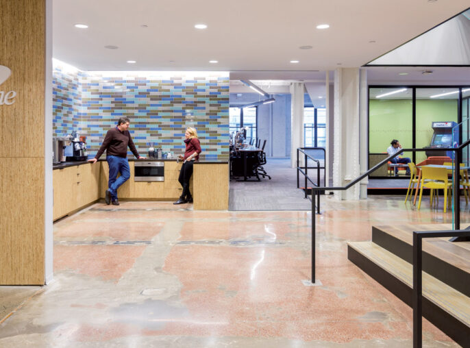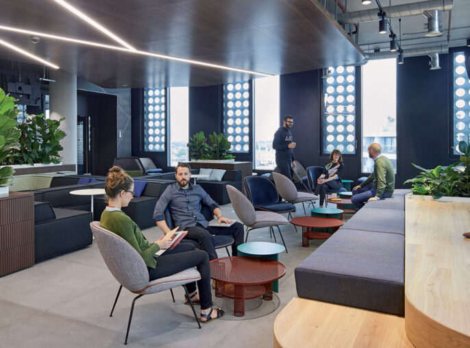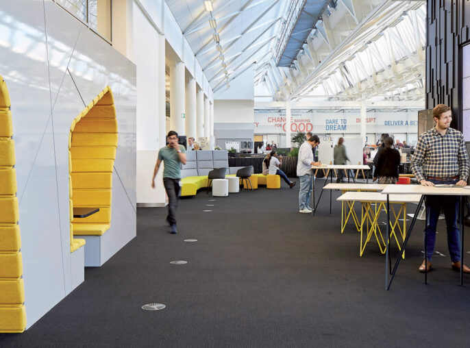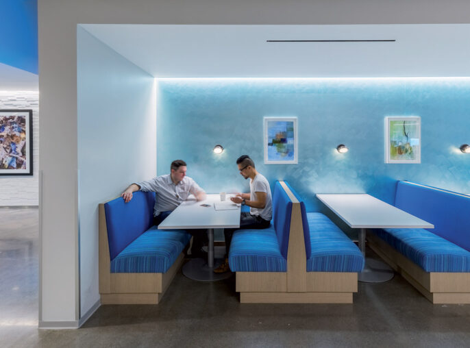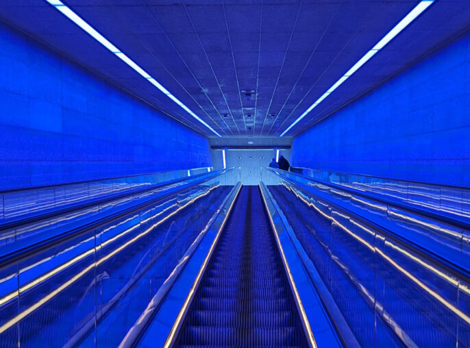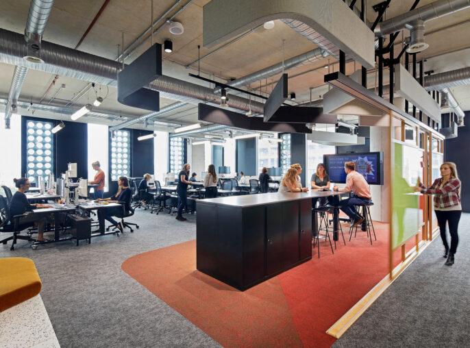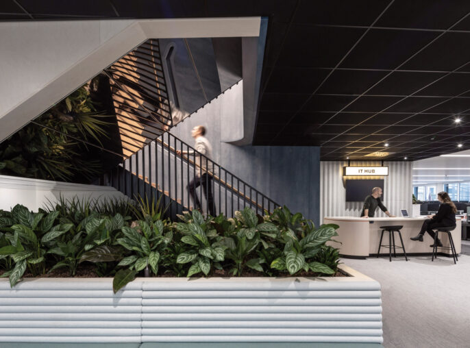Collection
Capital One
Implementing a transformative workplace strategy across Capital One’s global portfolio
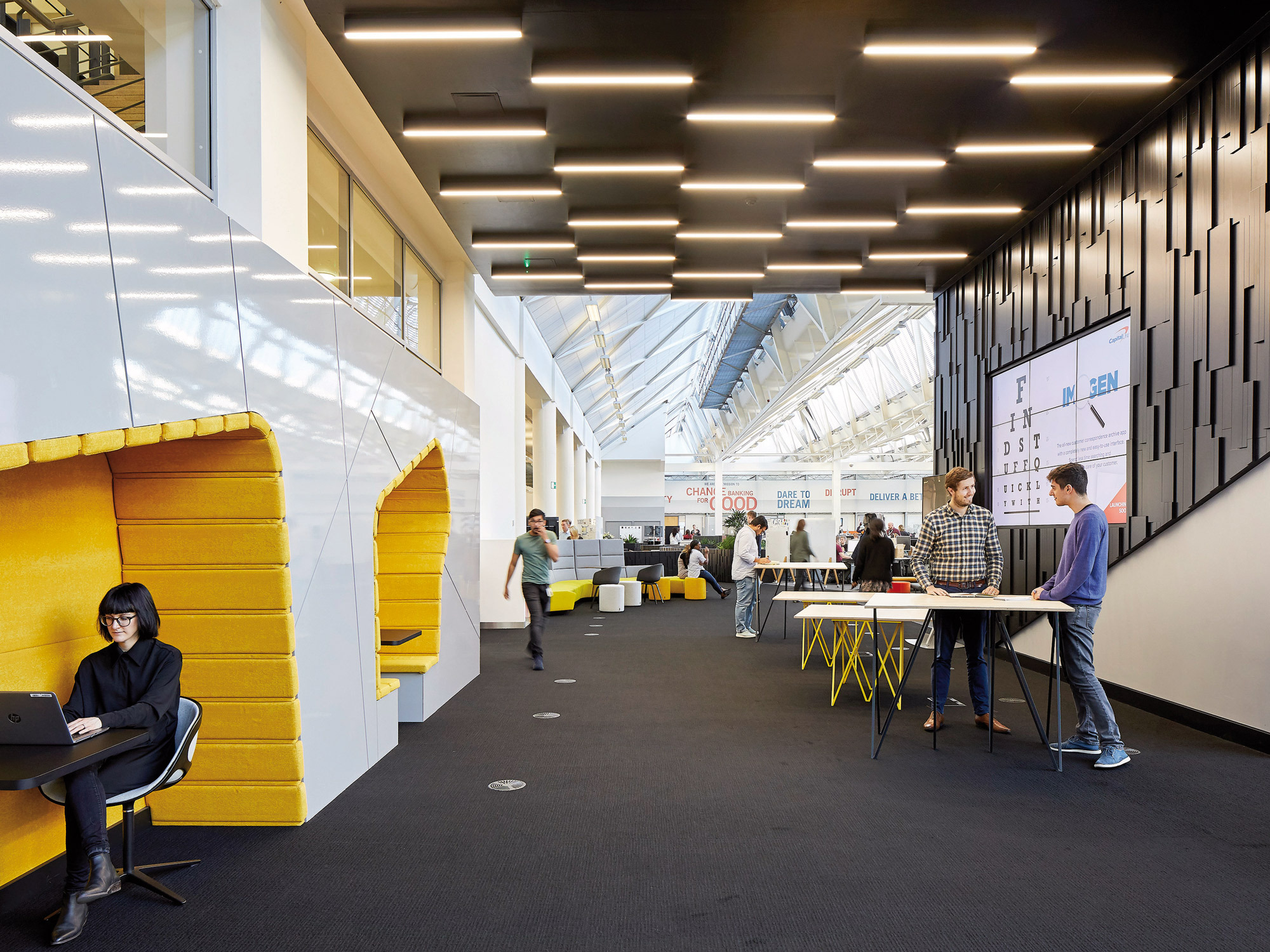
HLW has worked closely with Capital One to redefine their workplace environments, crafting comprehensive Workplace Guidelines for an expansive 7.1 million square feet of space across the globe. This strategic endeavor laid the groundwork for the master planning of Capital One’s 316-acre West Creek campus in Virginia, a significant part of which included the reimagining of West Creek Building 5 (WC5) into a cutting-edge workspace. This transformation is aligned with Capital One’s ambition to enhance connectivity and collaboration among its workforce, adhering to the broader workplace priorities of the company. The master plan and the subsequent design interventions within WC5 were meticulously developed to ensure a cohesive strategy that not only links the campus buildings physically but also integrates the workspaces within these buildings, fostering a seamless interaction among people, teams, and functions. This project underscores HLW’s expertise in merging strategic planning with innovative design to create work environments that respond to the evolving needs of a dynamic workforce, aiming to enrich connections within the workspace and contribute to Capital One’s growth and development.
Development of Workplace Guidelines for 7.1 million square feet of space.
Design work across North America and the United Kingdom.
Master planning of Capital One’s 316-acre West Creek campus, focusing on connectivity and integration across various functions and teams.
