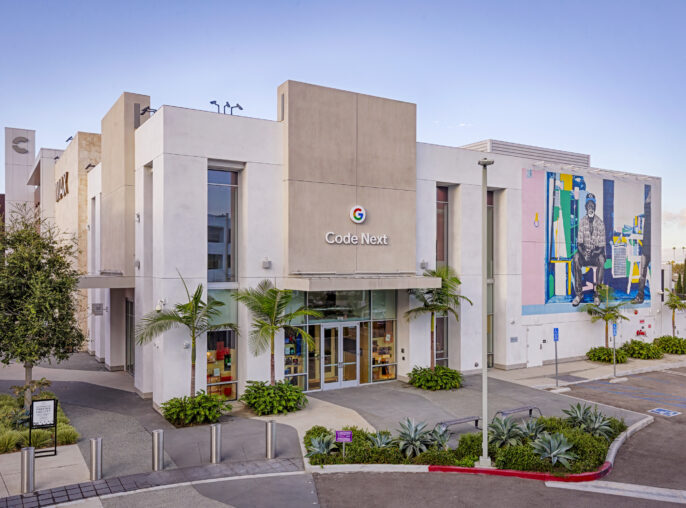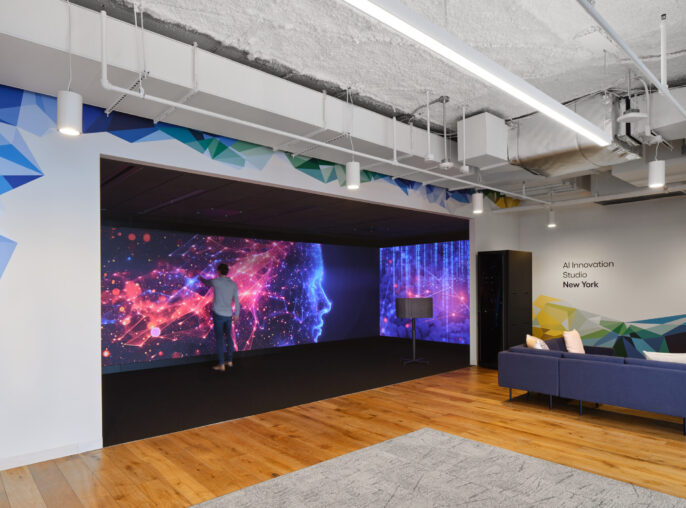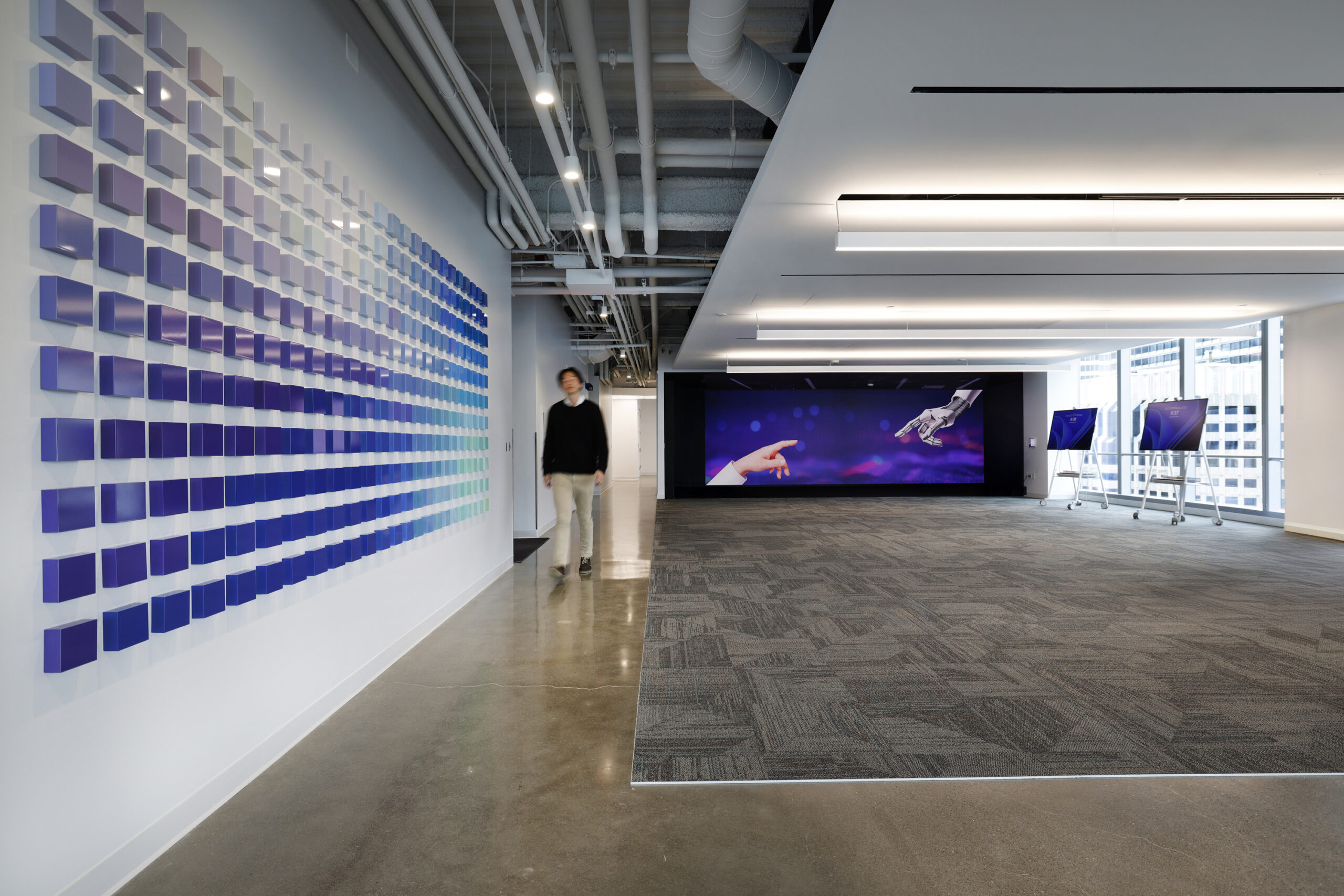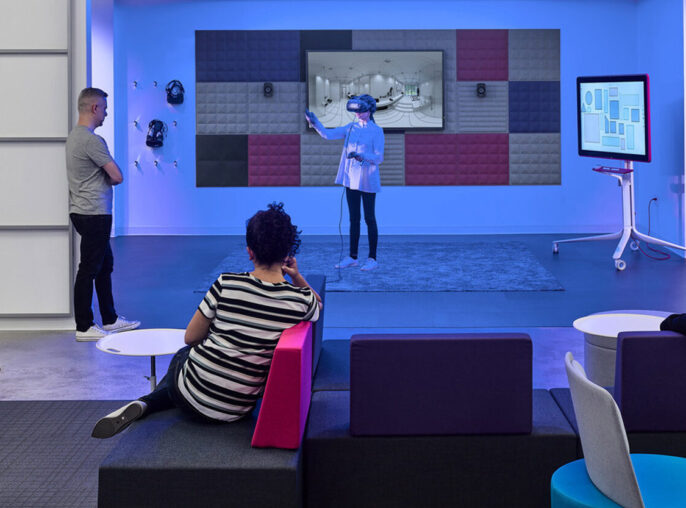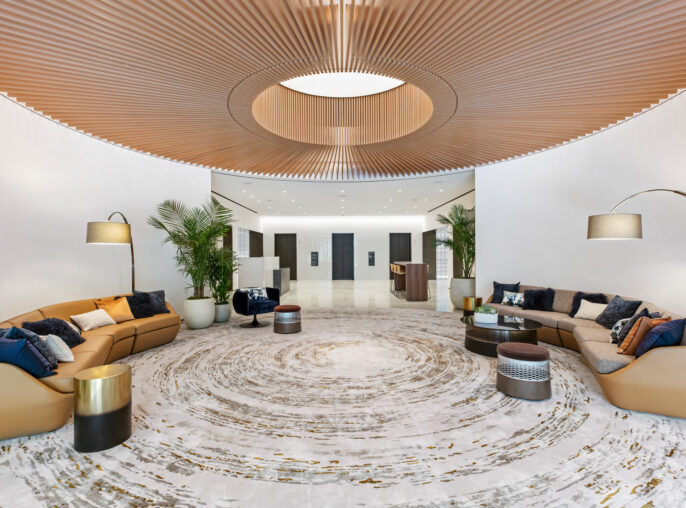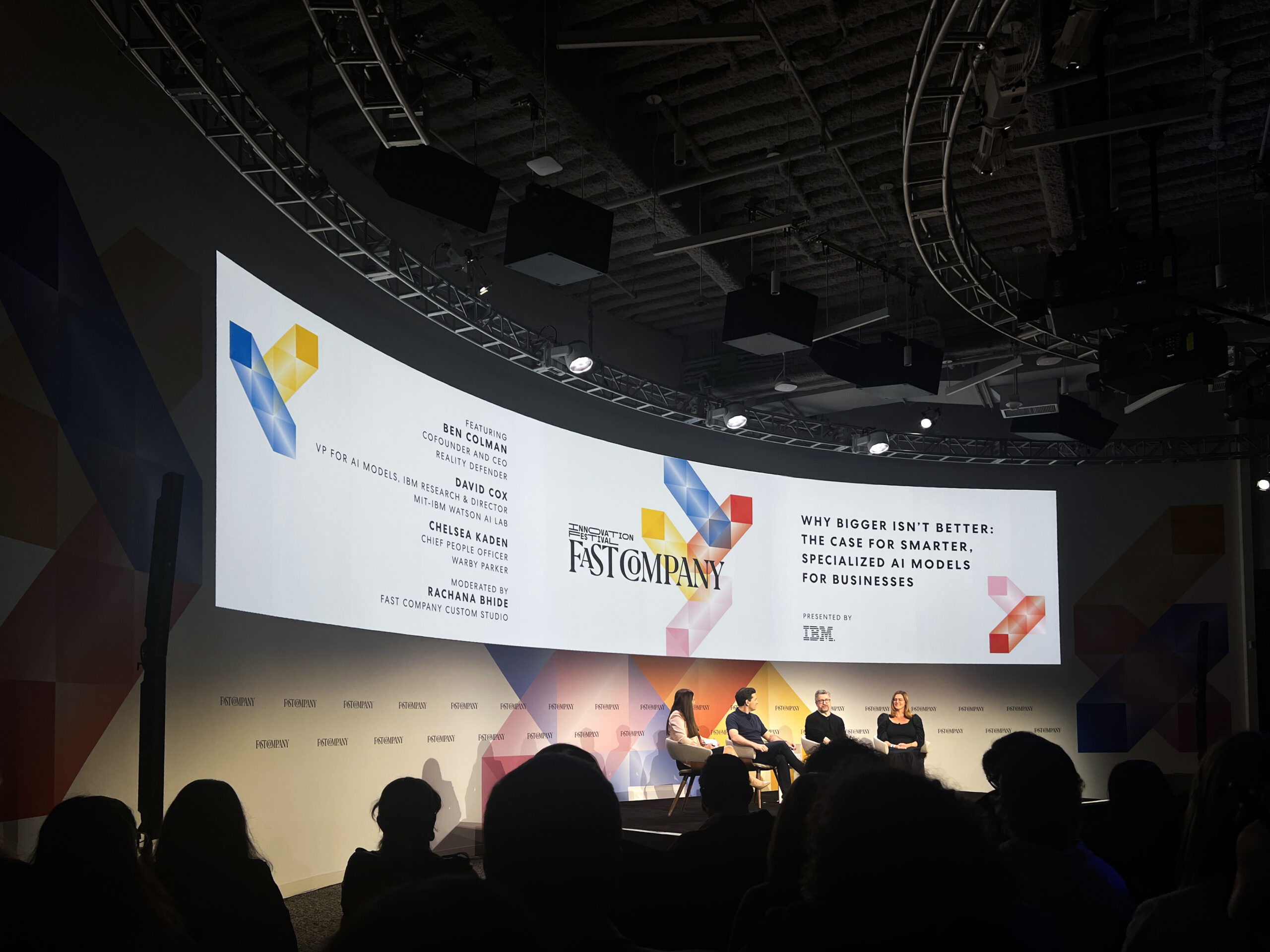

YouTube Chelsea Market Creator Space NYC + BrandLab
Google Oxygen’s layout frees employees from their desks, encouraging them to work in the best location for whatever task they need to accomplish.

Spread over two floors and a mezzanine within a 78,000 square foot space, Google Oxygen’s collaborative communal areas and quiet workstations are thoughtfully separated from eachother, creating a clearly zoned environment conducive to both teamwork and solitary work. Conference rooms are strategically placed on one side of each level, workstations on the other, and vibrant communal spaces like a Quiet Lounge and a game area are in between. Micro-kitchens and additional smaller teaming spaces offer seamless transitions between group interactions and individual tasks. An extended stairway links these spaces, providing views of this lively hub.
Active and quiet zones distinctly separated to boost both collaboration and concentration.
The interconnected design of the space promotes a unified yet diverse working environment.
Centralized communal areas encourage seamless interaction and movement across floors.










