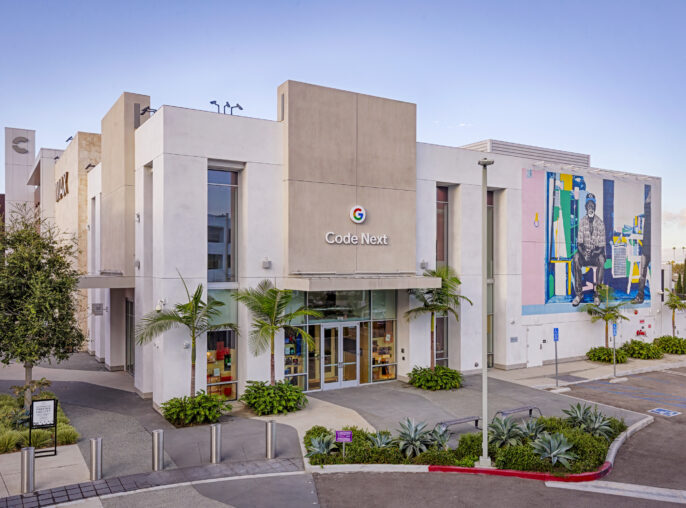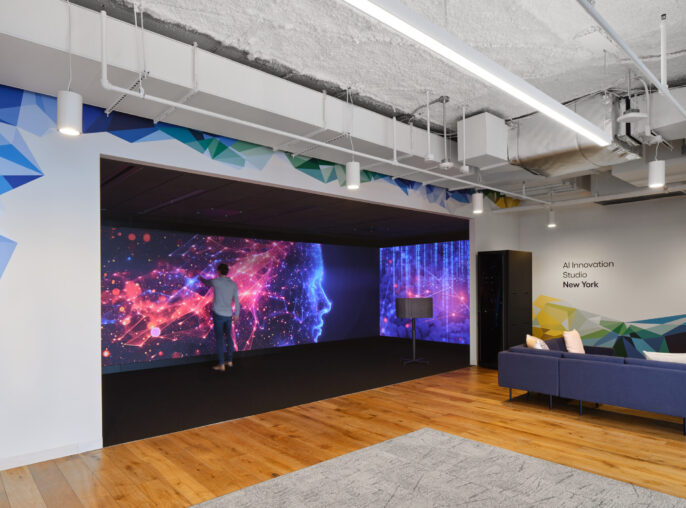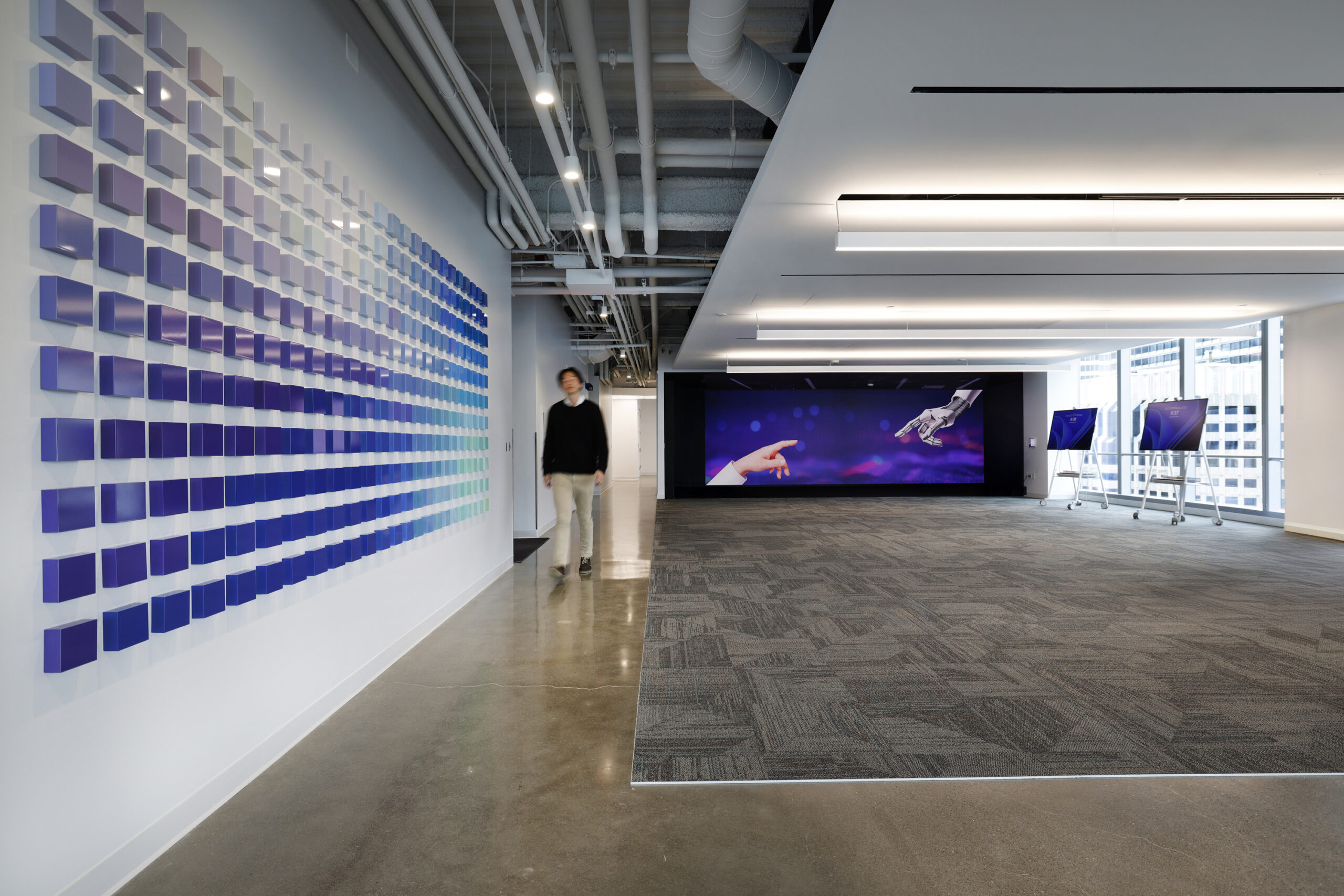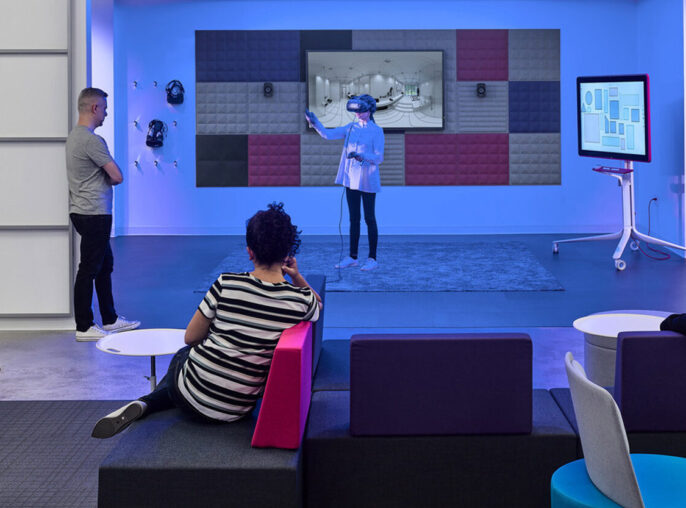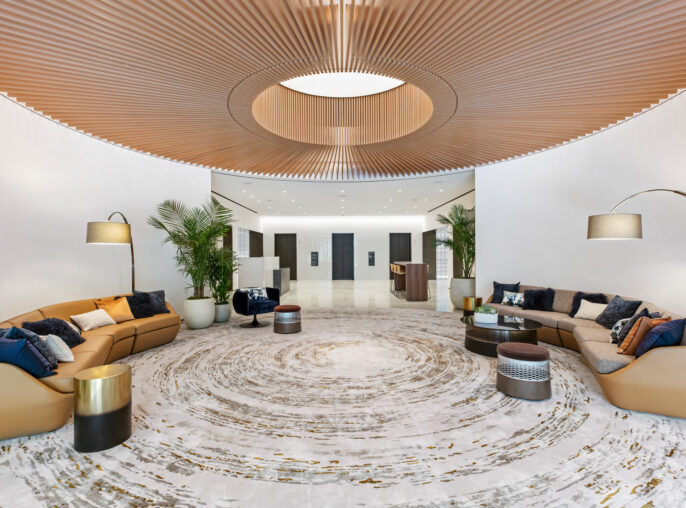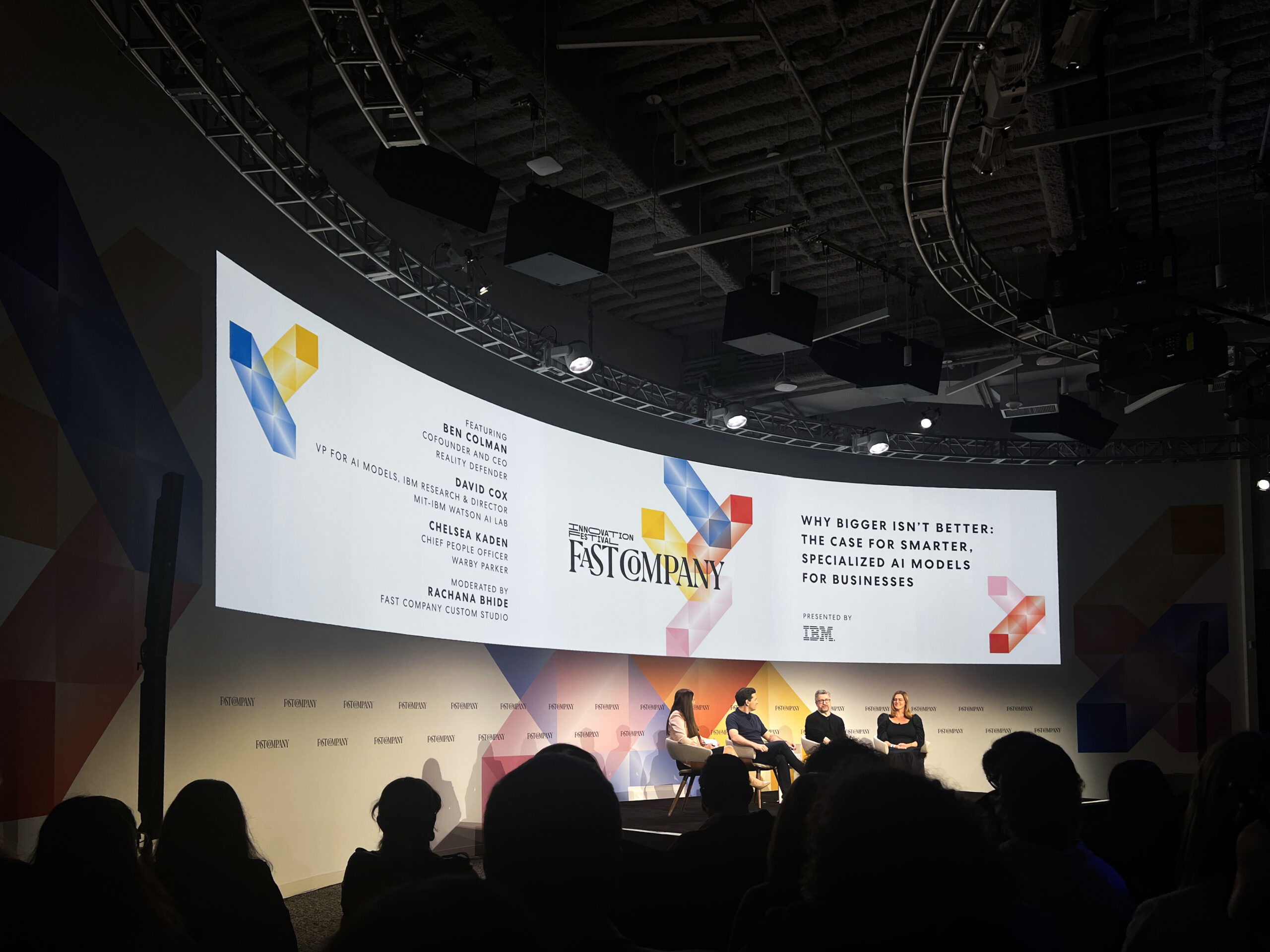

X (formally: Twitter)
Industries of yesterday and today collide in this renovated industrial warehouse that now houses a social media giant.

The goals for this client’s New York City HQ were twofold: Design a functional workplace that could accommodate 400 employees across a diverse range of departments, and skillfully blend the company’s brand guidelines with the office’s historic Chelsea location into a cohesive aesthetic.
HLW relied on an open-concept floor plan as the base for the design. Desks are arranged in the center of the floor, flanked by phone booths, furnished breakout spaces, recessed wall cubbies, and informal work areas.
We left much of the warehouse’s original details intact, and added decorative elements meant to evoke the building’s heritage—tin ceiling panels, ornate wallpapering, distressed wood, metal barn doors, chicken wire–embedded glass walls.
400 employees supported with an open-concept floor plan that includes central desks, phone booths, and versatile breakout spaces.
The design combines the client’s modern brand with Chelsea’s industrial heritage, preserving features like exposed brick and large windows.
Amenities like a café, library, and flexible meeting rooms promote collaboration and creativity.






