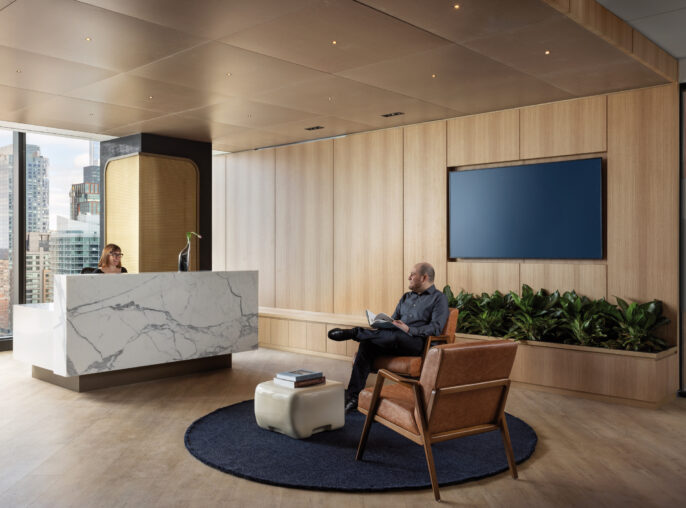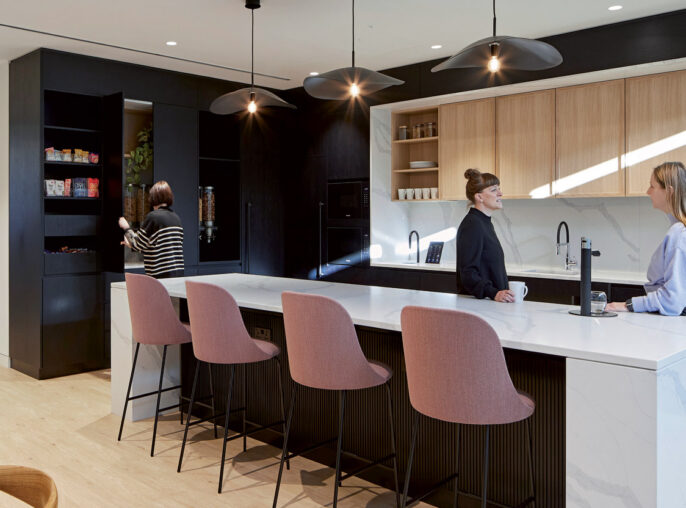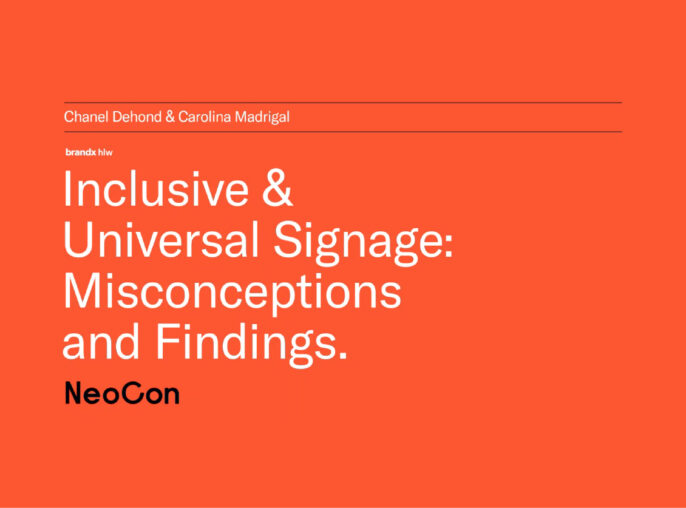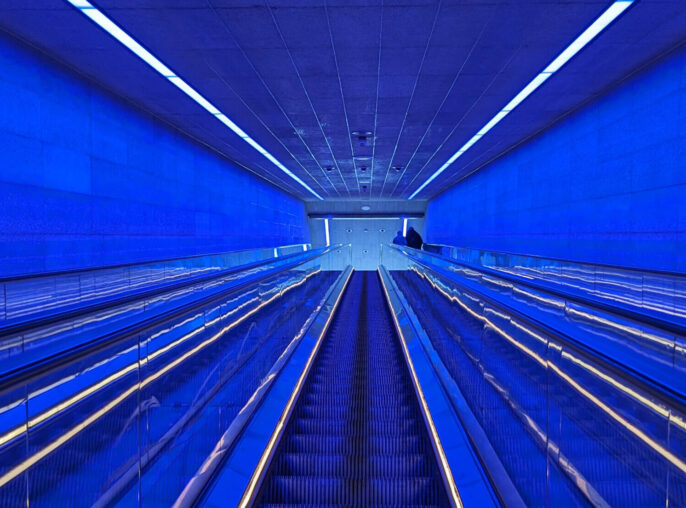

Which?
An HLW and KPF–led redesign of Which?’s workplace not only improves functionality but also significantly contributes to the organization’s central mission: consumer advocacy.

HLW reimagined the new Which? headquarters by merging renovation with innovation by adding a roof garden and a staff restaurant to the existing building. This project, in collaboration with KPF architects, transforms the workspace into a flexible, collaborative environment aligned with current and future business needs. A workplace strategy was implemented early to ensure the design meets employee requirements, fostering a collaborative and dynamic culture. The building features extensive remodeling, including a new conference center and enhanced meeting facilities. The design includes mixed-use ‘studio’ and ‘gallery’ spaces, incorporating art to enrich collaboration areas, and is equipped with modern technology, versatile furniture, and writable surfaces, creating an inspiring and functional workspace that attracts top talent and underscores Which?’s industry leadership.
Extensive renovations introduced flexible workspaces, a new conference center, and additional meeting rooms.
Integrated technology, writable surfaces, and multipurpose furniture support various functions and interactions.
A roof garden and staff restaurant add a homey feeling to this urban workplace in Central London.













