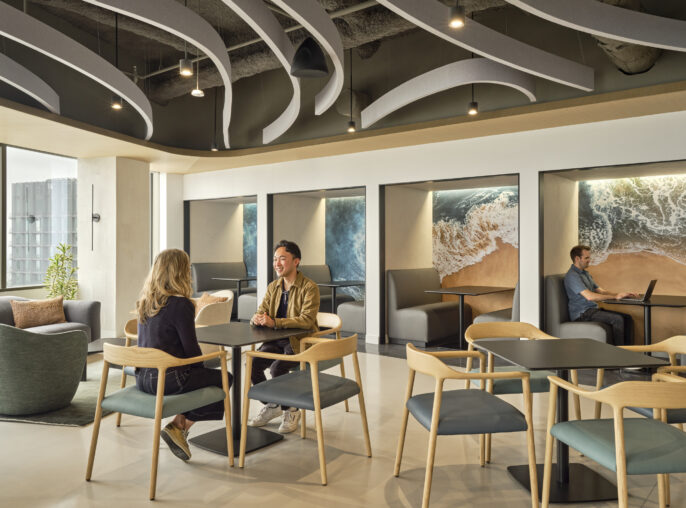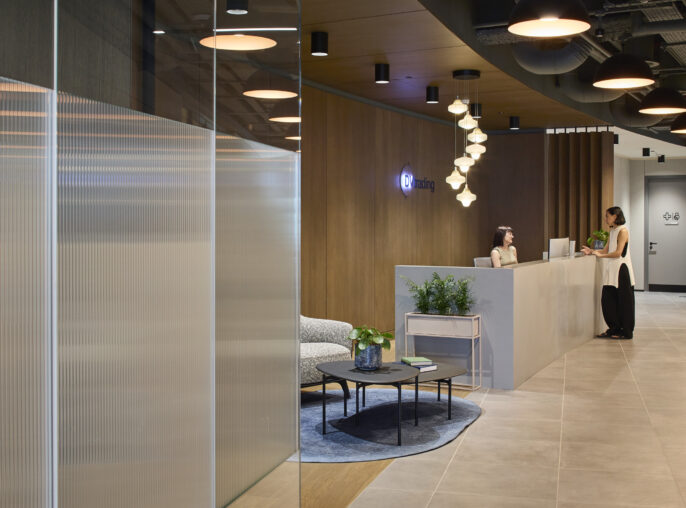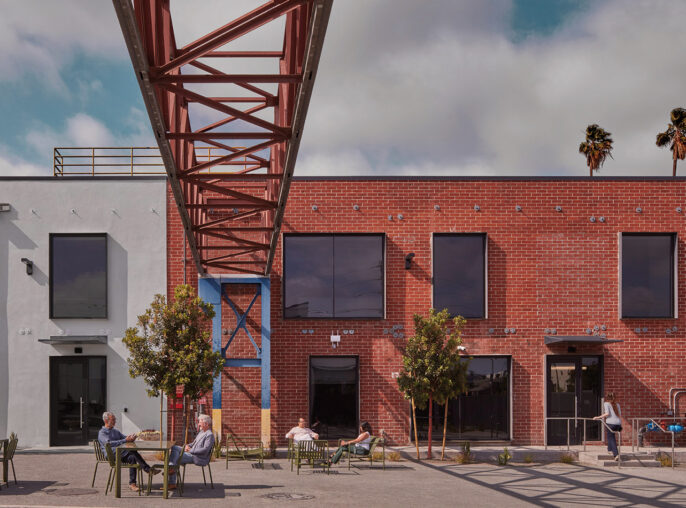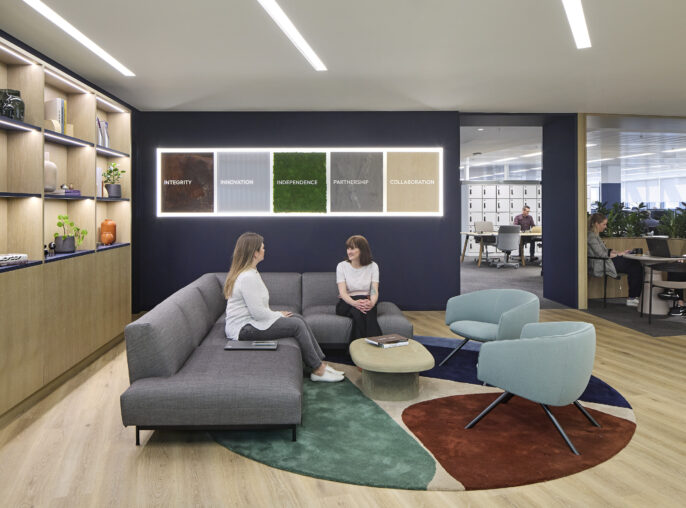

United Nations Capital Master Plan
A sustainable revitilization of the United Nations building brings the midcentury modern icon into the 21st century.

Serving as the Project Architect, HLW spearheaded the extensive renovation of the United Nations headquarters in New York. This major overhaul included the Secretariat tower, General Assembly Building, Conference Building, and additional campus facilities. The Secretariat’s restoration was particularly significant, involving a comprehensive reorganization and rebuilding of the core, effectively a redesign in place. Working alongside a select team of professionals, HLW also designed the North Lawn Conference and screening facilities, including more than a million square feet of off-site workspace to accommodate staff throughout the five-year construction process.
The design strategy balanced contemporary workplace needs with the preservation of the buildings’ modernist origins. This included upgrading communications, fire safety, security systems, and ensuring compliance with local codes. The project’s architectural language and intent served to unify various components of the renovation, maintaining the integrity of the UN’s iconic characteristics while modernizing facilities to meet current and future needs.
Seamless integration of 21st century safety and workplace standards within an iconic midcentury modern structure.
Major structural, interior, and landscape enhancements across various buildings and facilities.
Creation of contemporary workspaces that respect the buildings' original architectural language and enhance operational efficiency.








