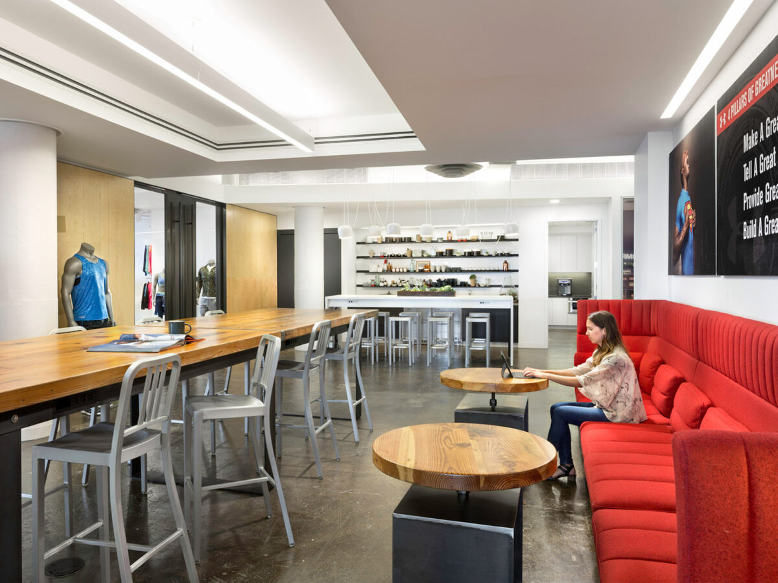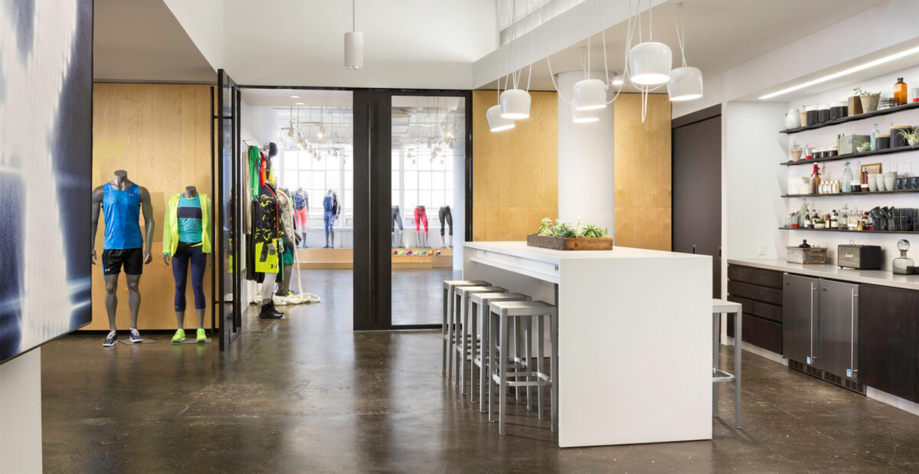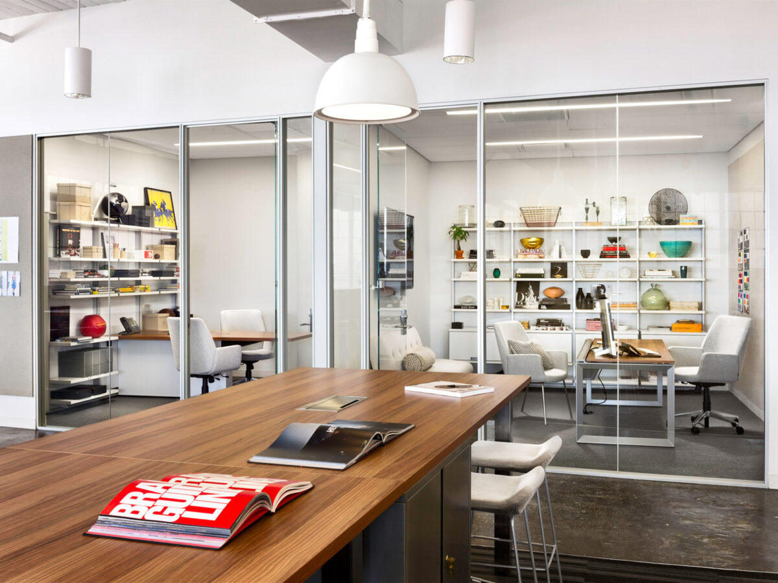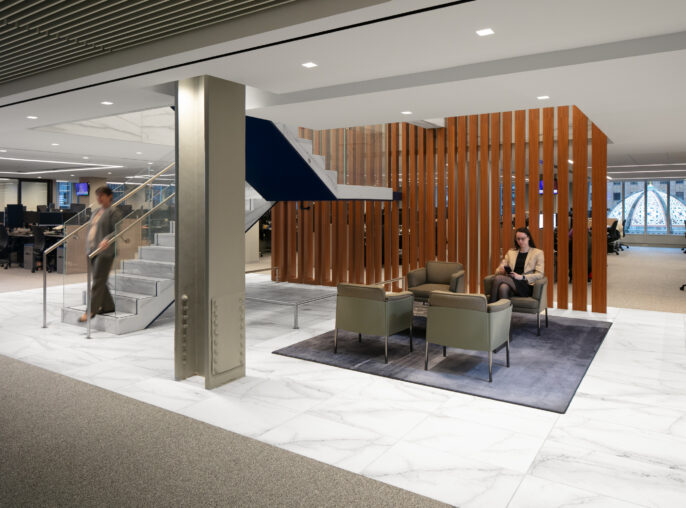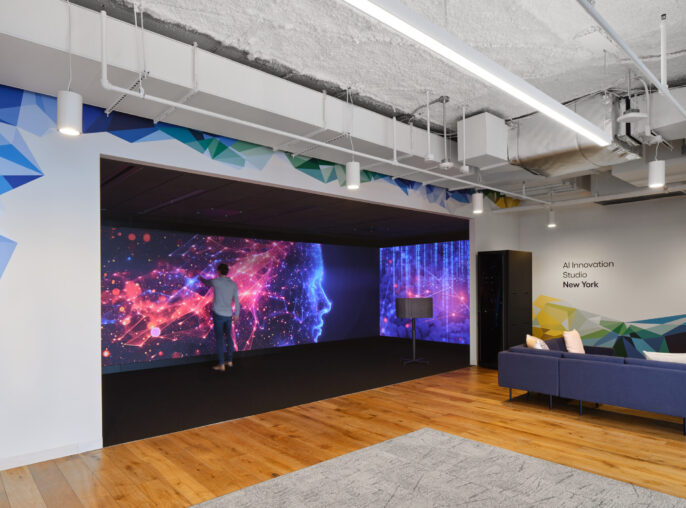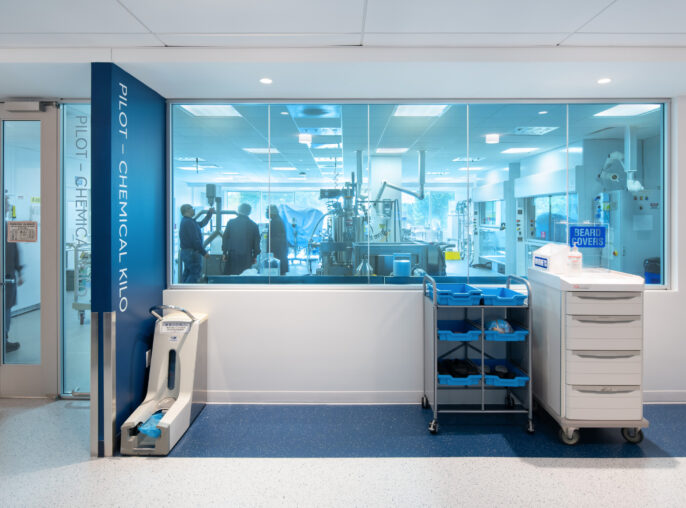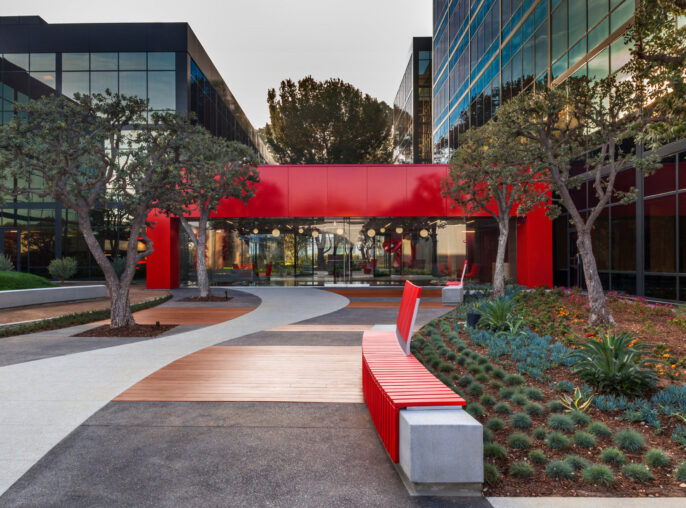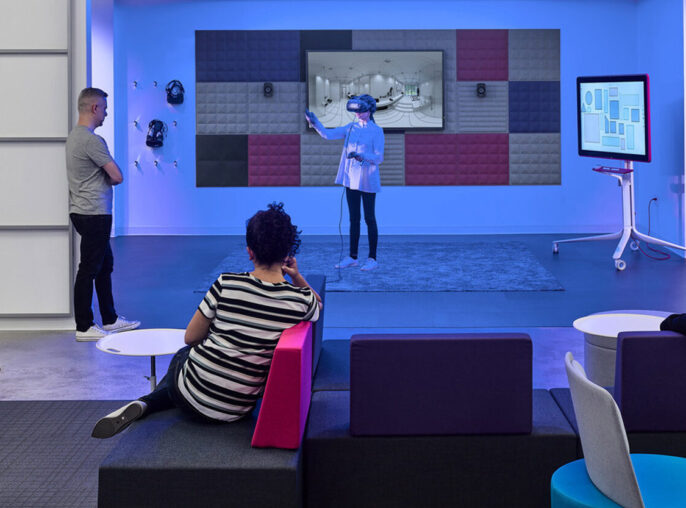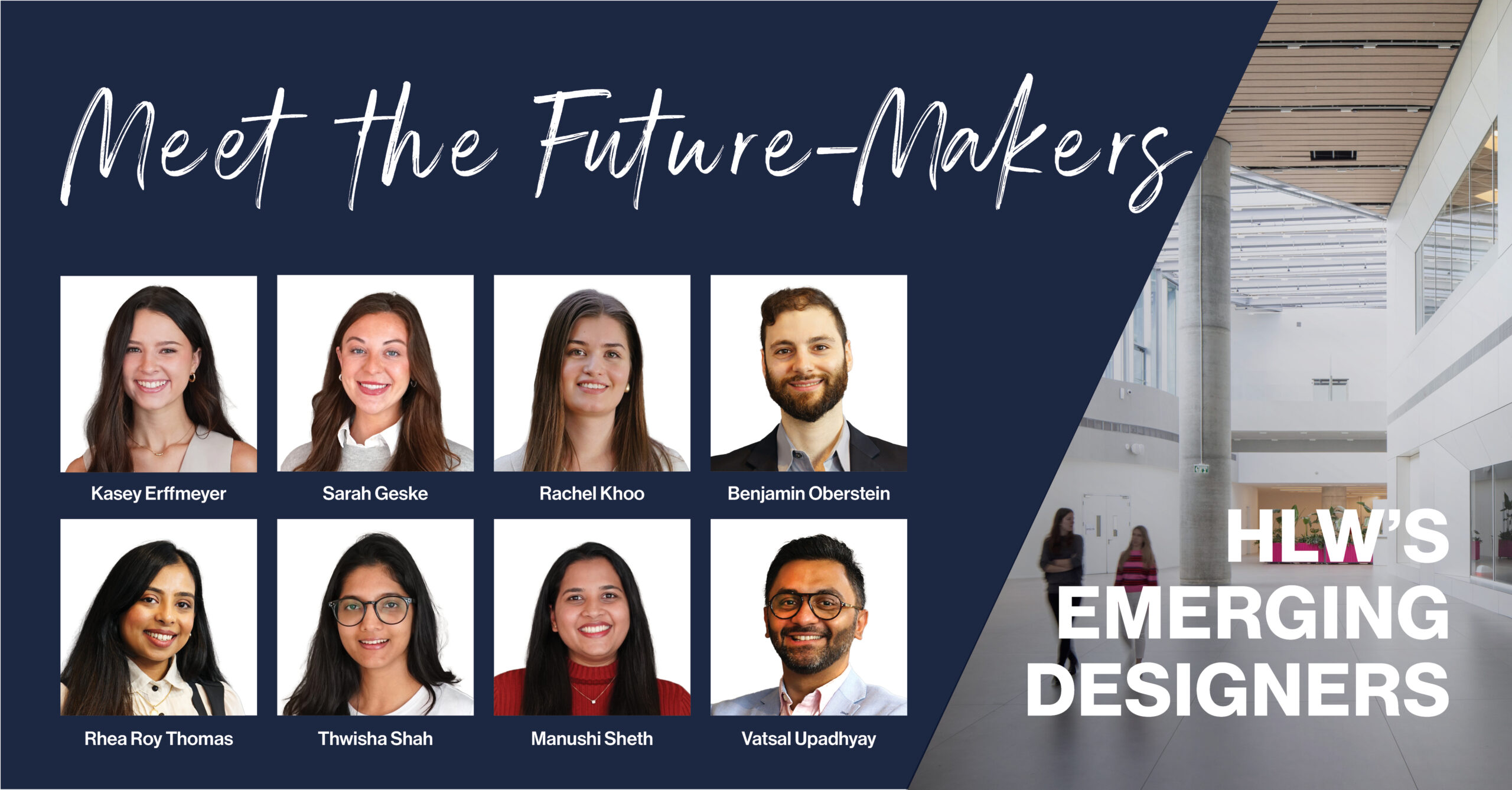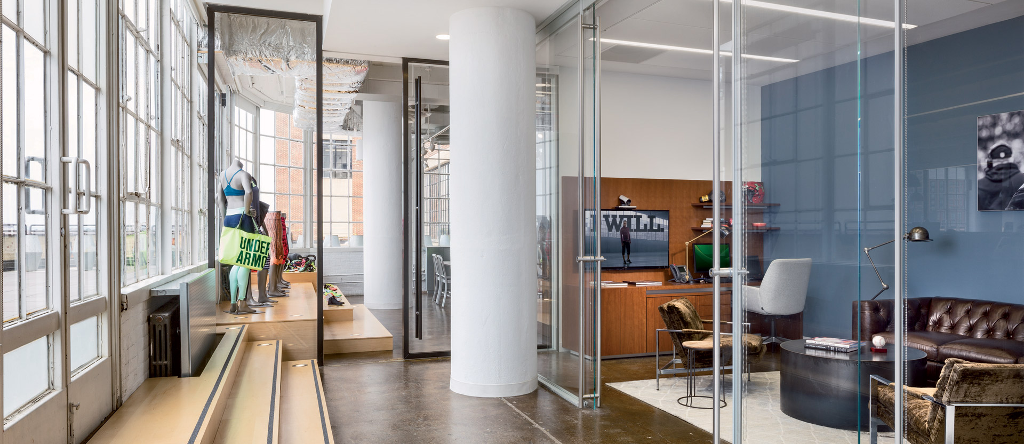
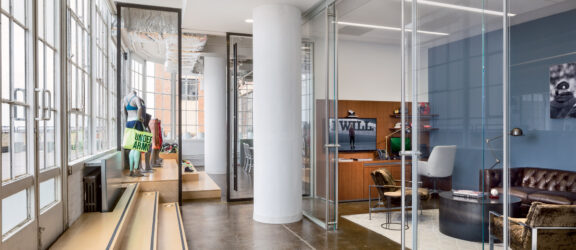
Under Armour
Under Armour's New York expansion creates a workspace designed for innovation and growth.
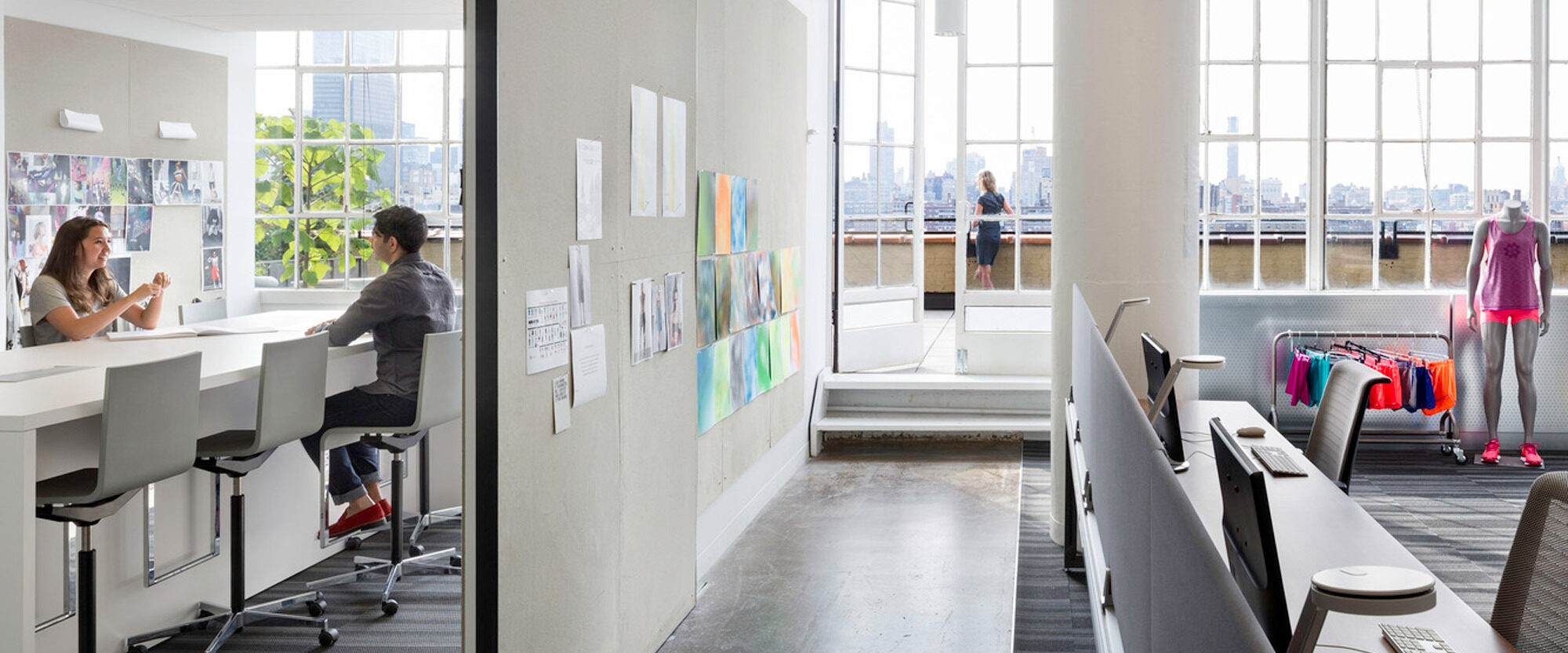
HLW designed Under Armour’s 19,000-square-foot New York office and showroom to embody the brand’s ethos of innovation and relentless pursuit of growth. This expansion project was designed to support a driven workforce aimed to make Under Armour “the biggest, baddest brand on the planet, bar none.” A thorough strategy session with the company helped HLW pinpoint design elements that meet functional, financial, and aesthetic objectives.
The office features an open floor plan, ergonomic workstations, and a mix of formal and informal collaborative spaces. The design also creatively utilizes the facility’s 4,000-square-foot rooftop terrace, transforming it into an inspirational space for both relaxation and informal meetings, enhancing the overall functionality and appeal of the workplace.
HLW's comprehensive strategy and discovery phase ensured that the design meets Under Armour’s specific needs
The open floor plan and variety of workspaces support a high-energy, fast-paced work environment.
A rooftop terrace lets employees get fresh air and have an outdoor space to work.
