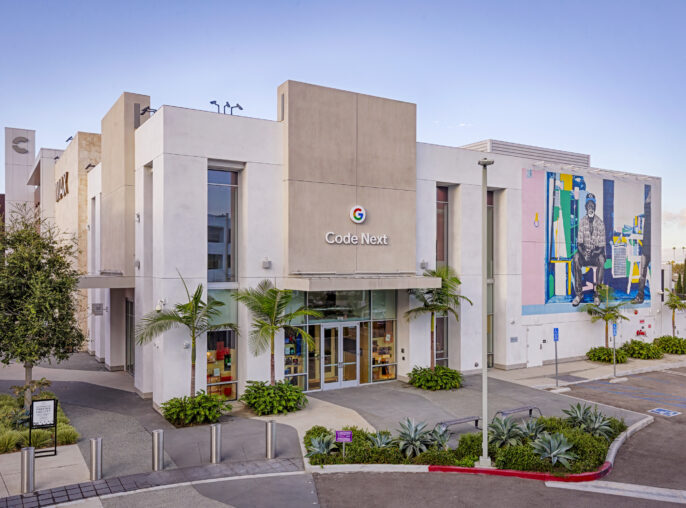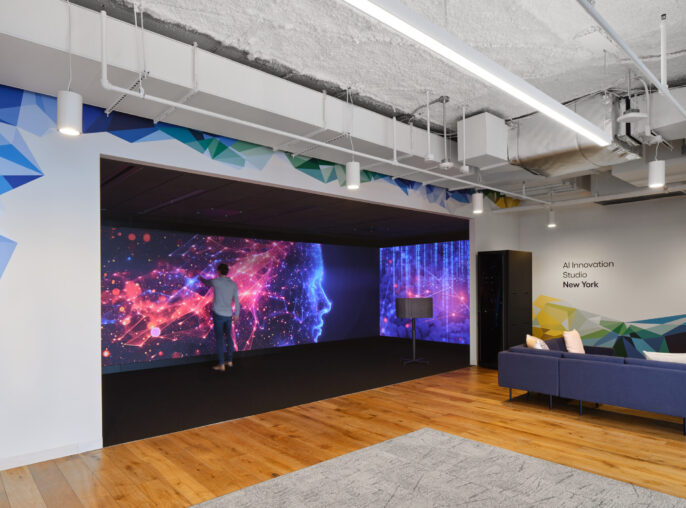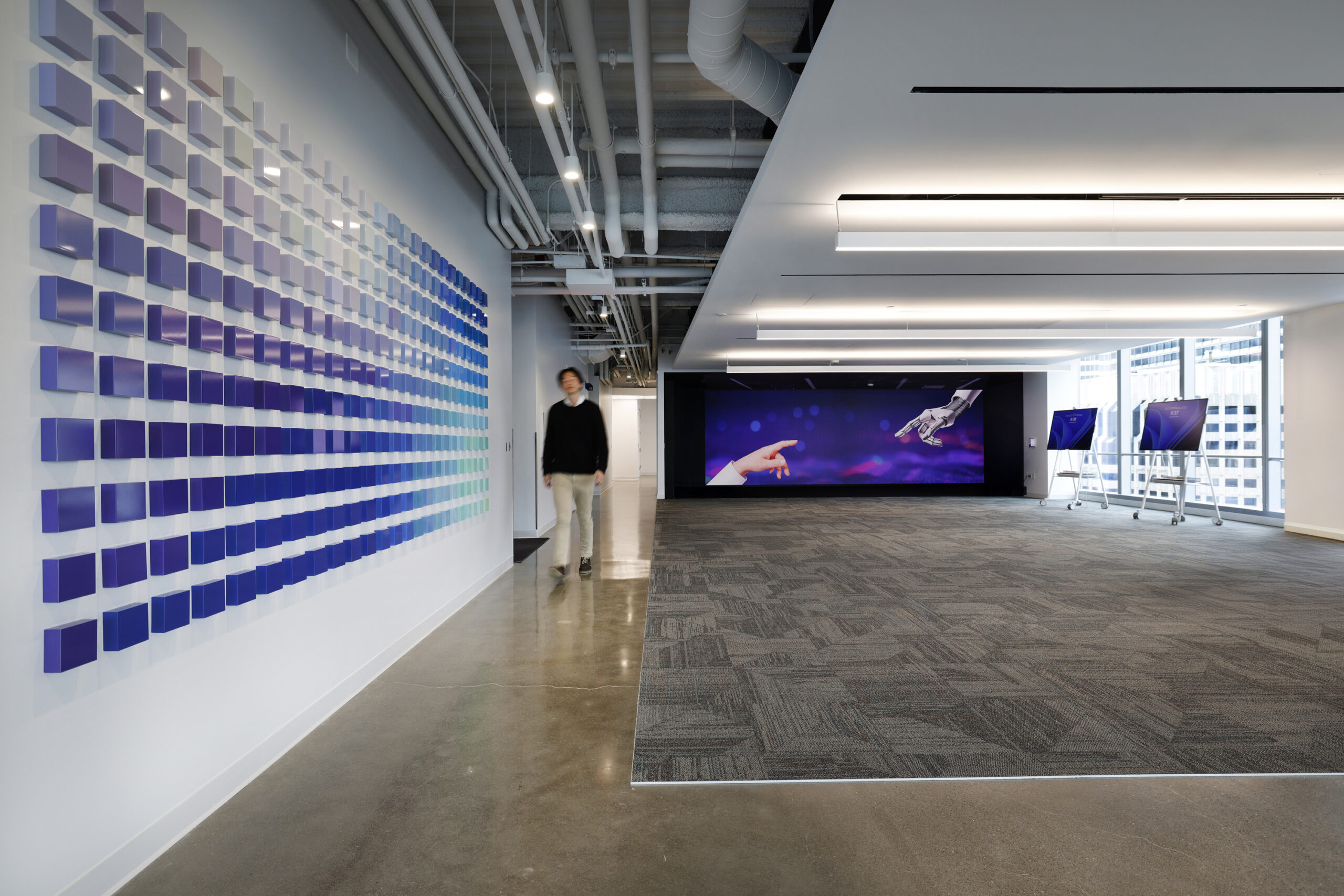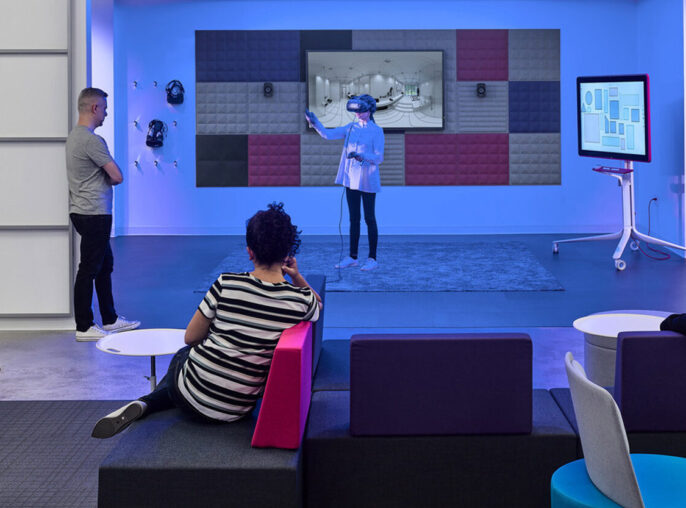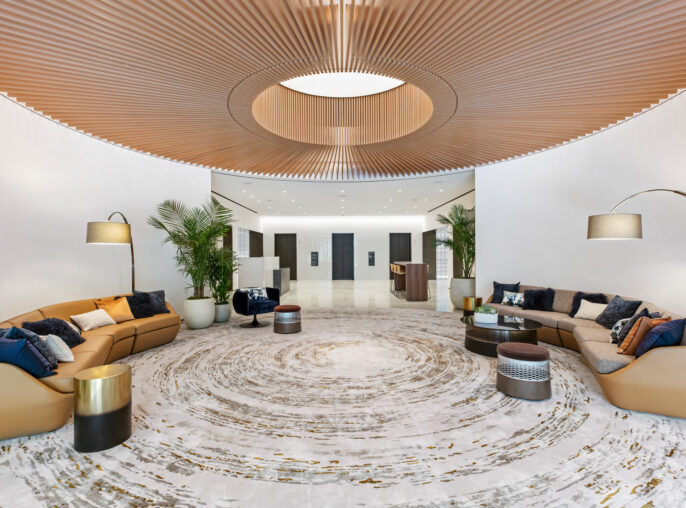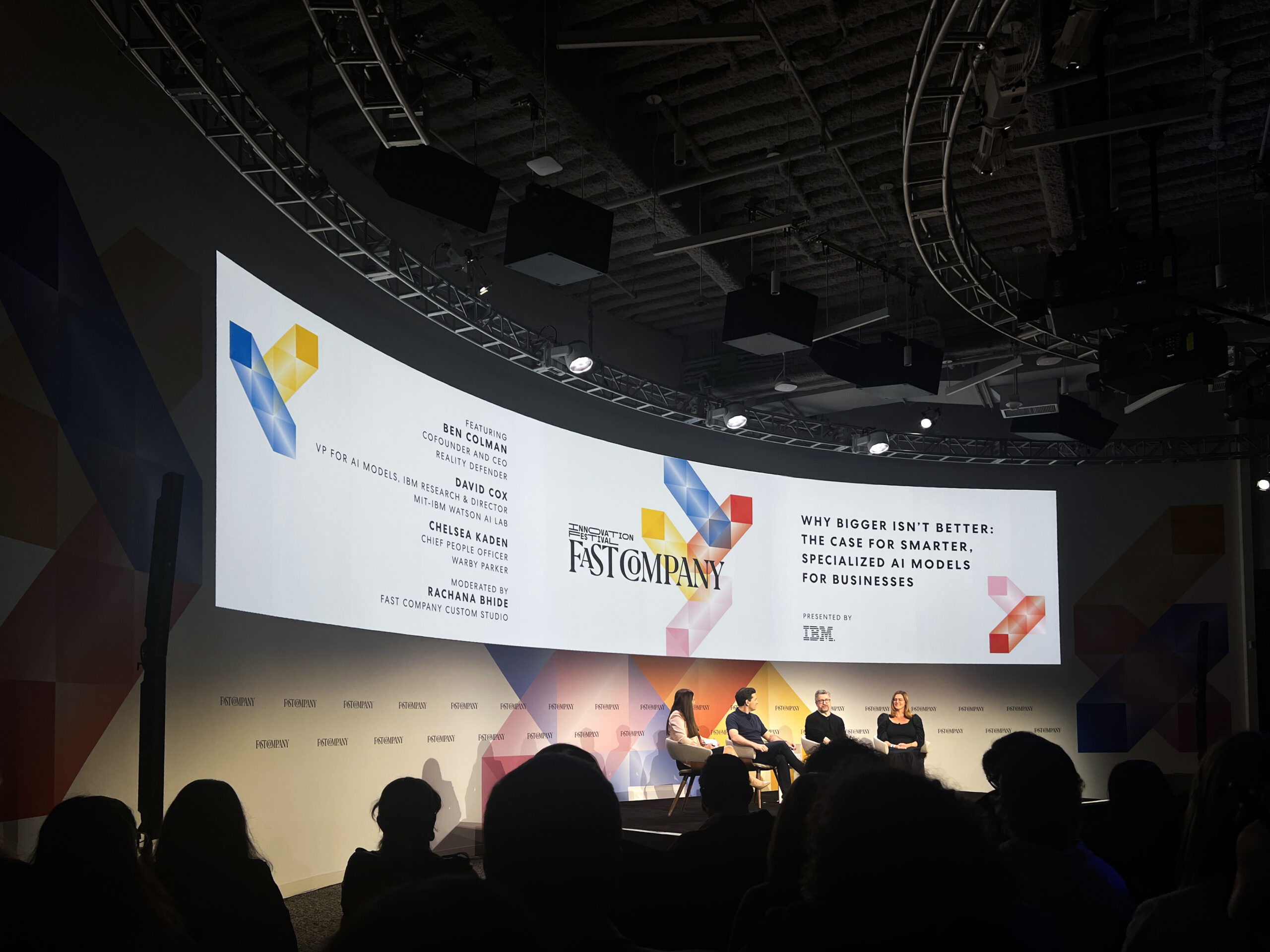

Technology Solutions Client
For our IT services client, we designed a sophisticated showcase space at Hudson Yards that merges a New York workforce hub with European design influences.

Designed to serve as both a sophisticated space for clients and an efficient workplace for executives, this 30,000-square-foot workplace draws inspiration from the company’s European offices. The design features an open office layout with panoramic 360-degree views of Lower Manhattan facilitated by strategic circulation around the building’s core. This headquarters doubles as a client center, emphasizing connectivity with the neighborhood through a uniquely designed outdoor terrace outfitted with native plantings and locally sourced art. The space includes a multifunctional cafe and entertainment zone on the reception floor for client engagements, with flexible work and meeting spaces on the upper levels to accommodate various business activities effectively.
Client’s European offices’ aesthetic, migrated to a New York City context.
Strategic use of the building’s layout to maximize 360-degree views of Hudson Yards.
Native plantings and art strengthen the project’s ties to the City.



