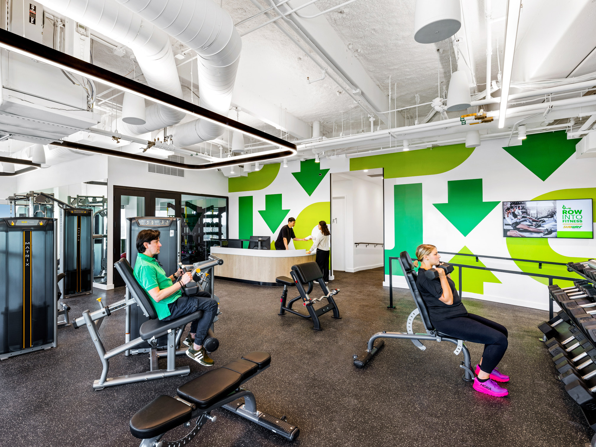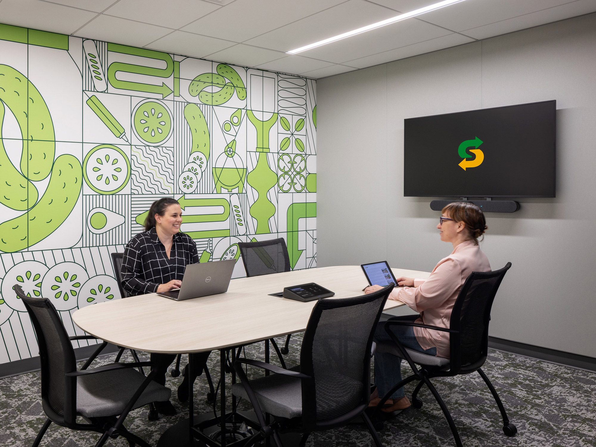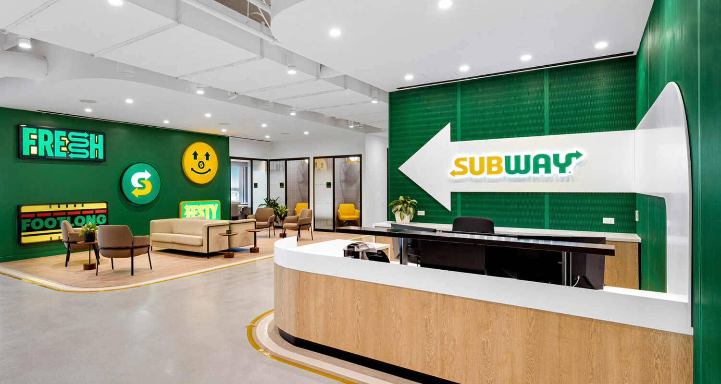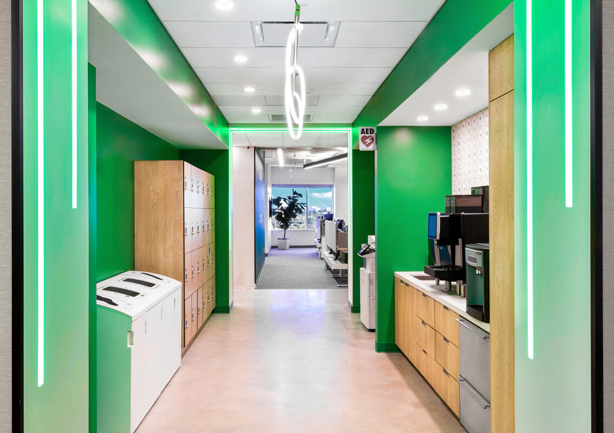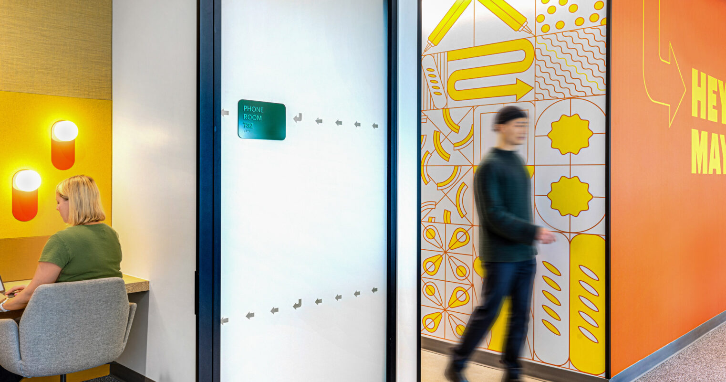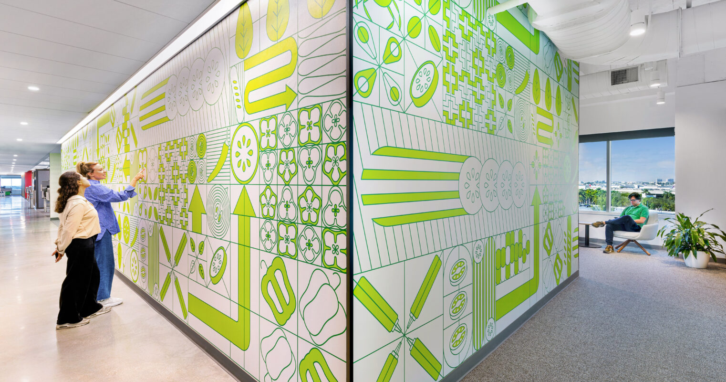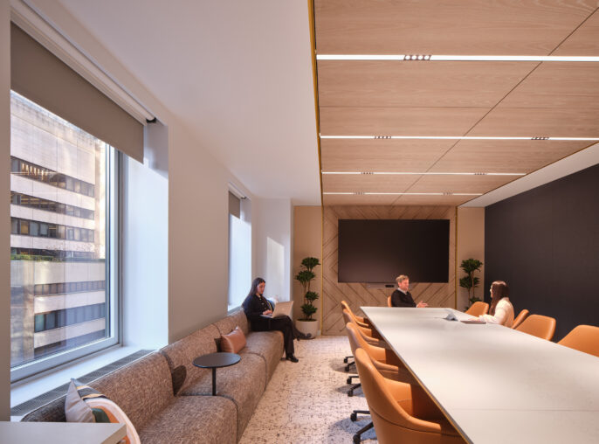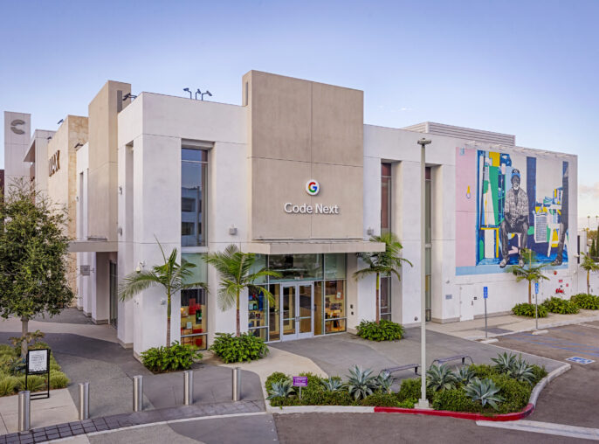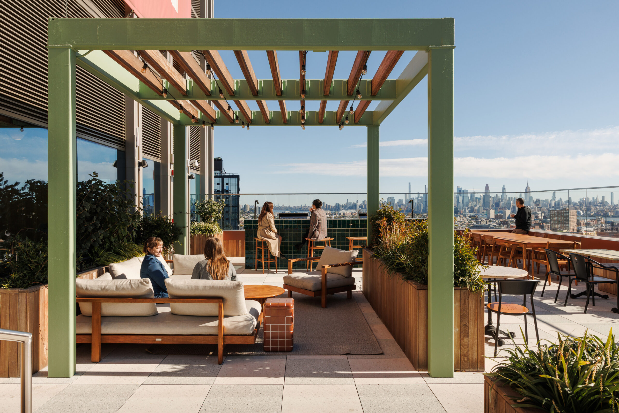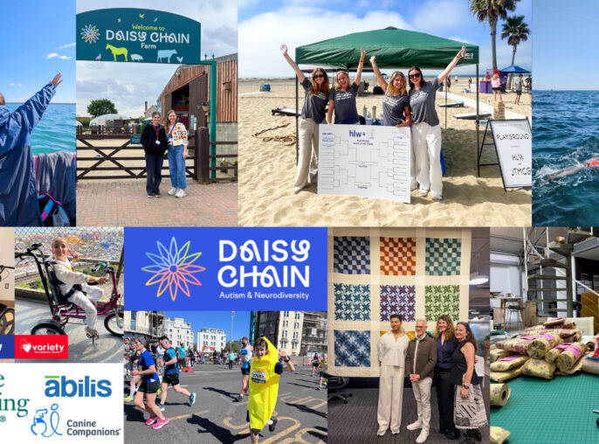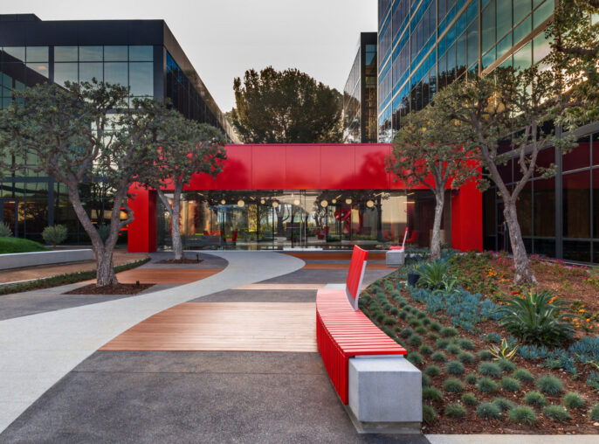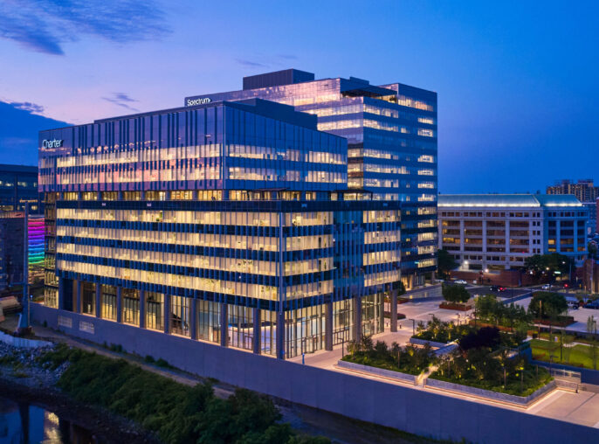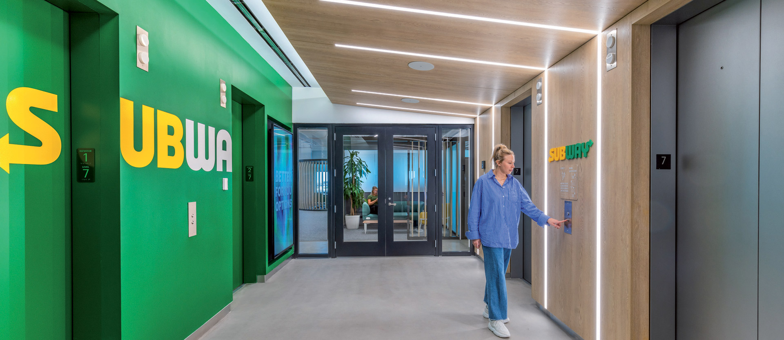
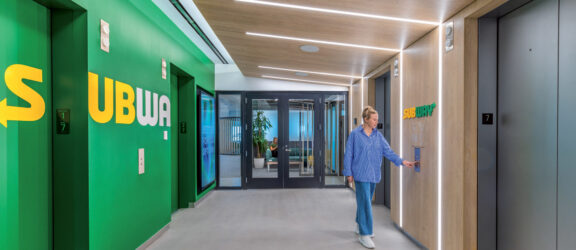
Subway – Miami Headquarters
A fresh take on a beloved brand.
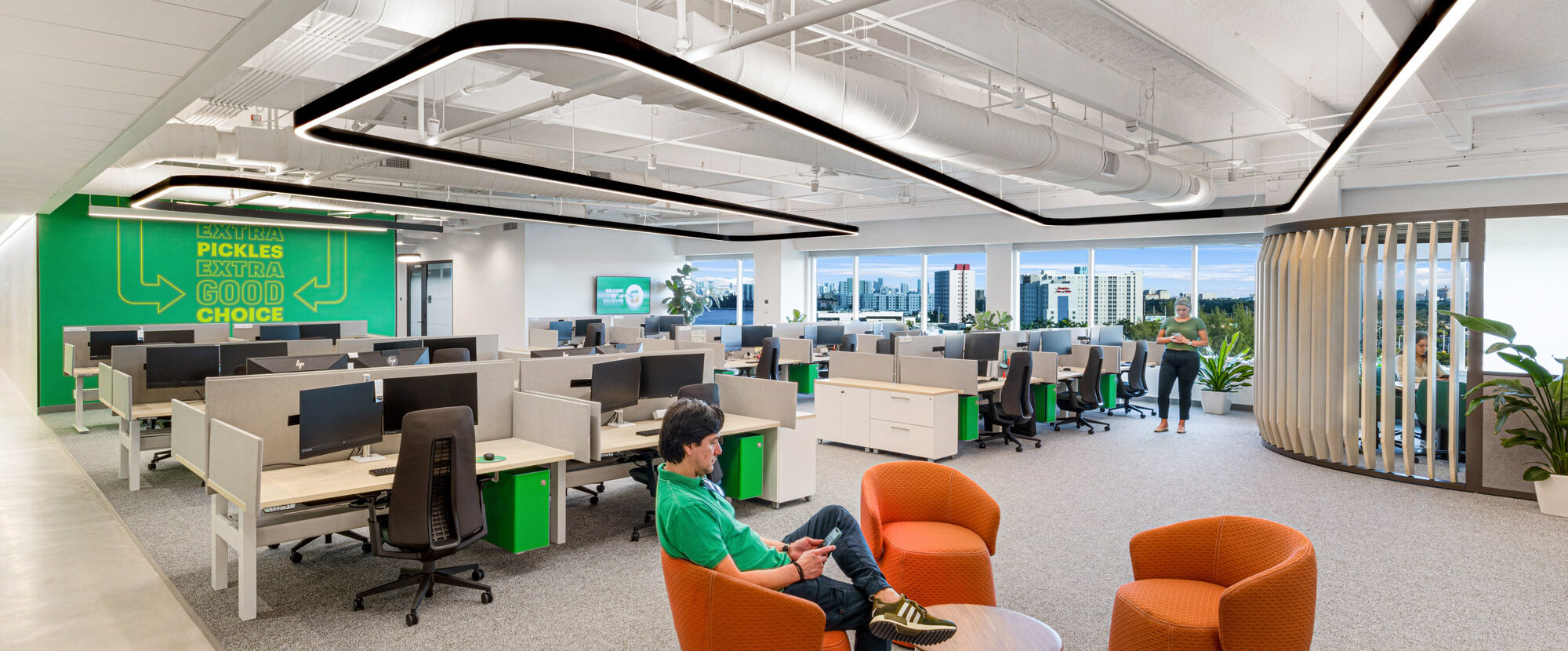
Subway’s new, Miami-based headquarters marries vibrant colors and patterns—inspired by Subway’s brand and the city’s Art Deco design history—with the best in workplace planning.
The Florida headquarters is subdivided into six “neighborhoods,” named for different food adjectives, that are differentiated by sleek and playful interior, lighting, and environmental design schemes. Each element brings the unique brand experience of Subway into every detail of the environment, such as backsplash tiling, custom lighting, and floor and window laminates. As users move through the space, the primary brand is peeled away and an entirely new visual style is introduced, showcasing Subway’s colors, patterns, and ingredients.
The project includes pantries, a cafeteria, training rooms, a fitness center, an executive suite, and an Innovation Center, in addition to open-concept workspaces outfitted with desking, phone booths, interstitial spaces for small-group work, and huddle rooms.
Views of Miami International Airport
Subway’s iconic arrow cleverly integrated into multiple design features
