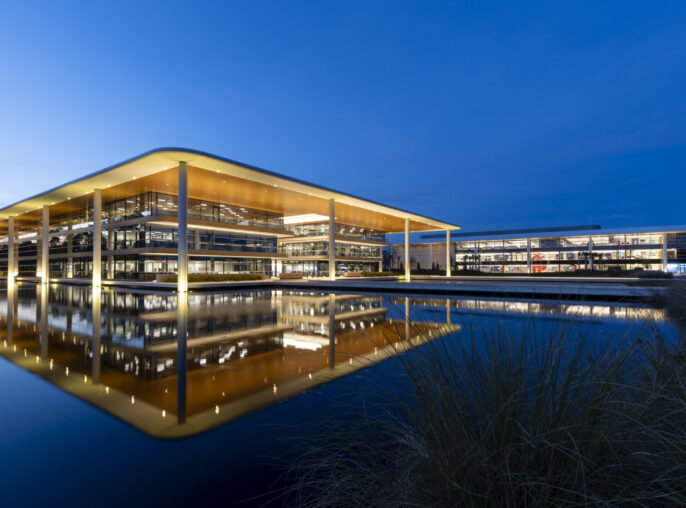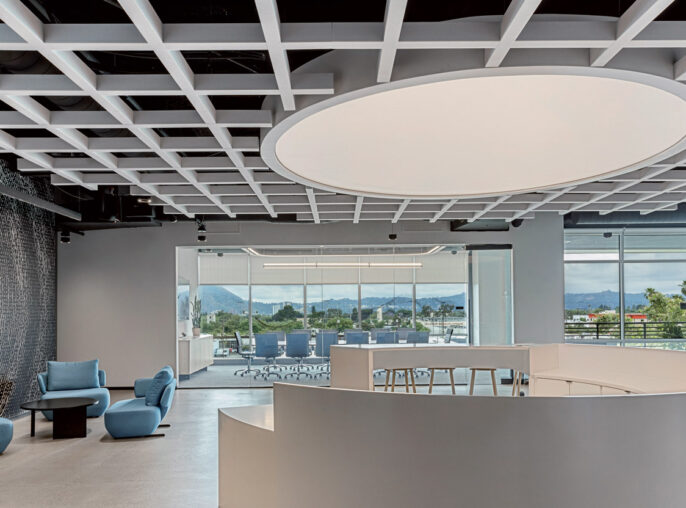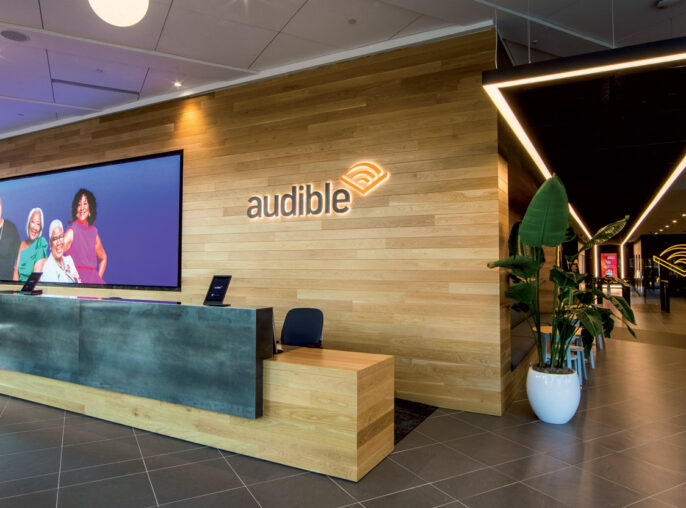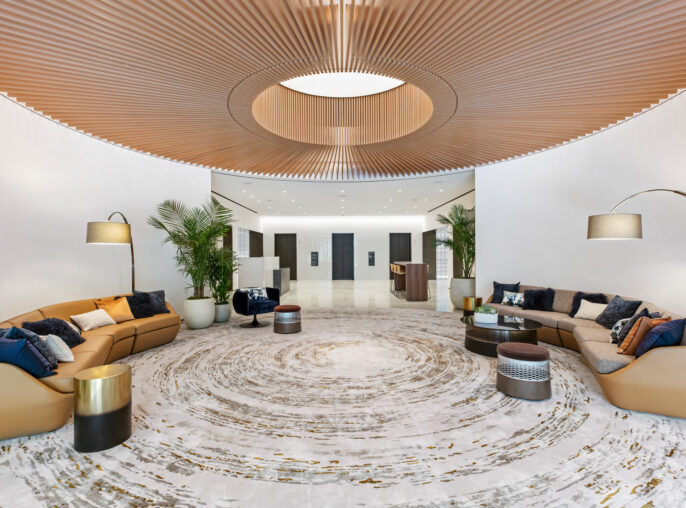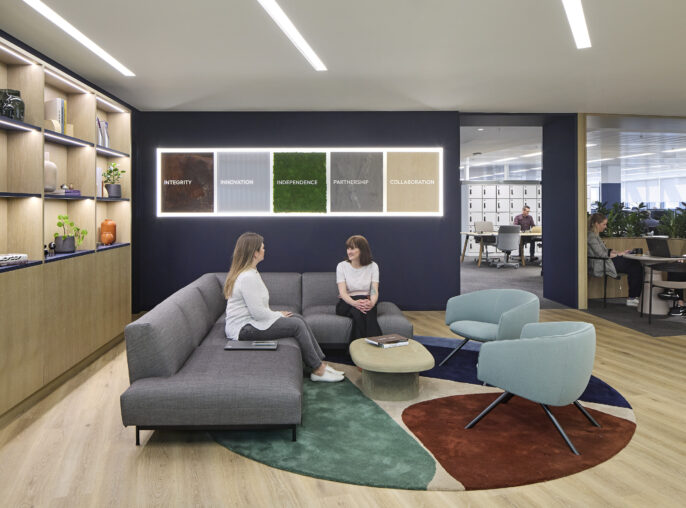

SNY
With a move to the World Trade Center, SNY updates their broadcasting facilities and corporate office with improved workspace and stunning views.

After over a decade at Rockefeller Center, SportsNet New York (SNY) transitioned to a new headquarters in the World Trade Center to unify its operations within a single broadcasting facility. Our design for the 83,500 square foot space not only meets the high technical standards of modern broadcasting—including sophisticated control and edit rooms, a comprehensive newsroom, and studio spaces—but also integrates substantial executive office areas for SNY’s parent company’s business activities. The layout prioritizes strategic placement of communal meeting areas and amenities in high-traffic zones, promoting both engagement and collaboration. The relocation offers employees generous daylight exposure and panoramic views of the New York Harbor and the New Jersey.
Integration of complex broadcasting infrastructure within a functional office environment.
Strategic space planning that enhances collaboration and maximizes use of high-value areas.
Significant improvement in workplace quality with natural lighting and outdoor views.




