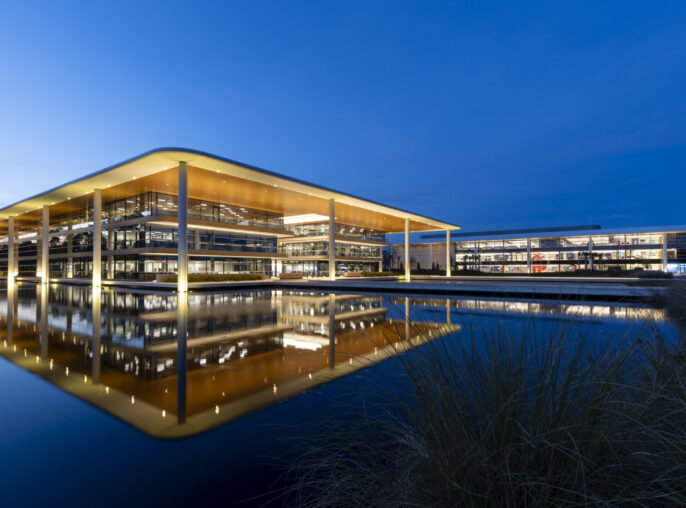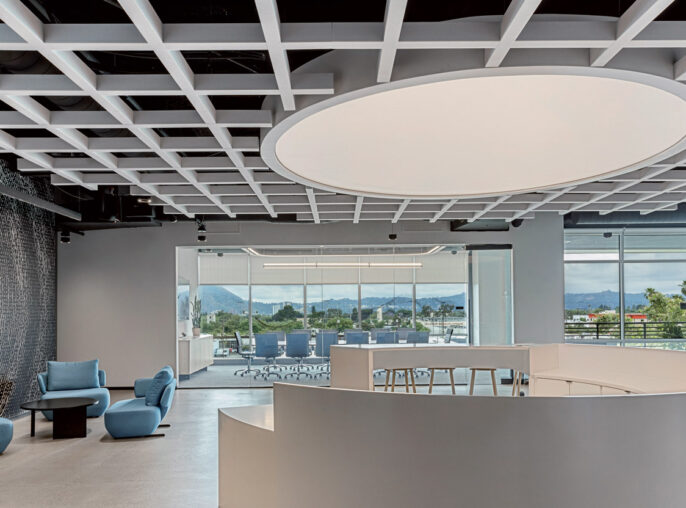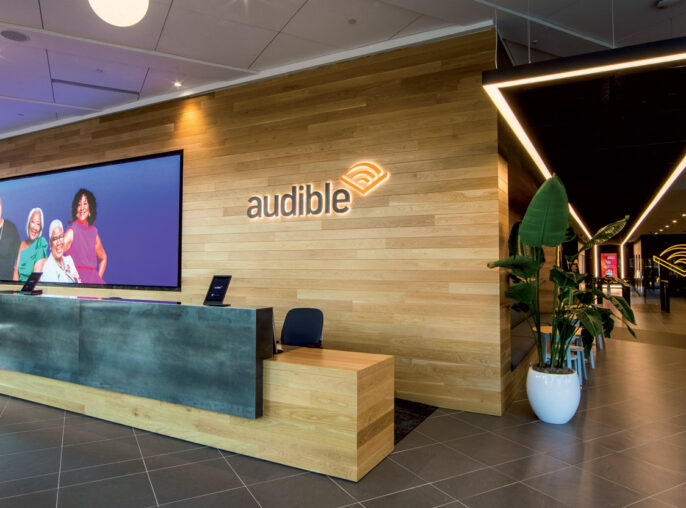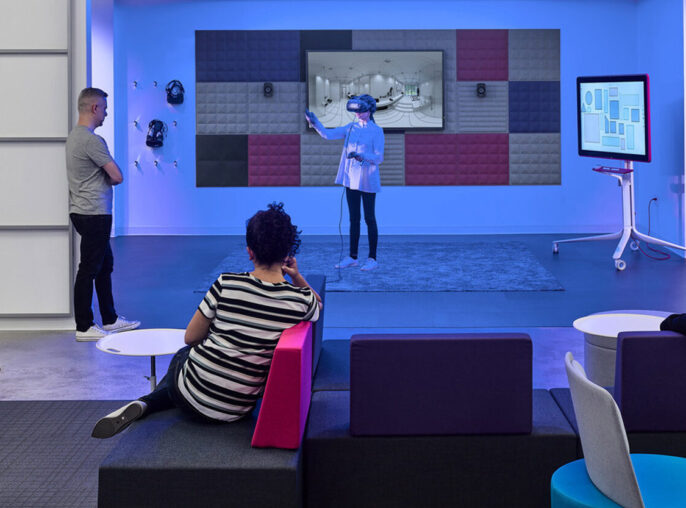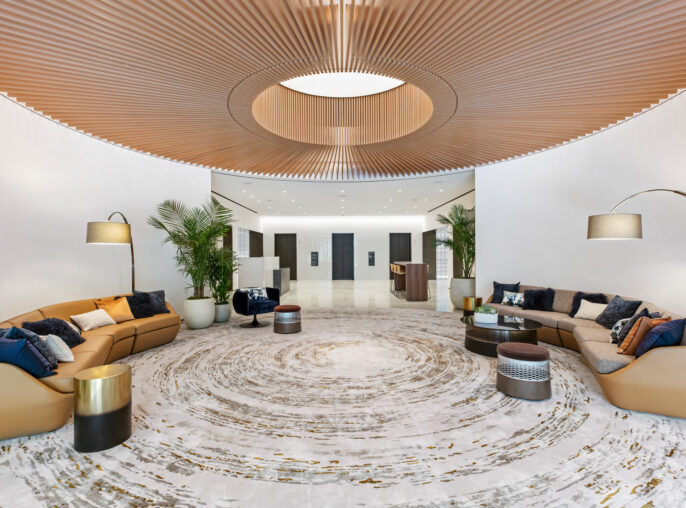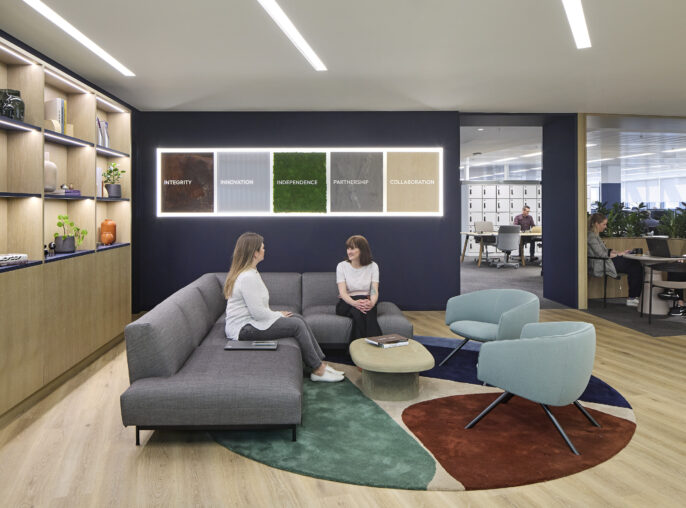

SKY
We’ve designed a range of unique, adaptive workplaces for Sky, enhancing functionality and community with each space.

HLW has designed several distinctive office environments for Sky, Europe’s leading entertainment company, tailored to the specific needs and identities of different teams in Brussels, London, Leeds, and the main campus in Osterley. From transforming an old factory in Brick Lane into a creative tech hub that embraces its industrial roots with original concrete columns, to designing a highly flexible space for the Osterley campus, HLW’s solutions are both unique and functional. The Osterley campus, serving as the headquarters and broadcasting hub, underwent a campus-wide refresh that introduced new agile working standards, featuring accessible touchdown bases and large bench-style tables to promote a sense of community among employees. These environments not only cater to Sky’s operational demands but also enhance connectivity and adaptability.
Unique design approaches tailored to the function and culture of various Sky teams, from tech developers to news broadcasters.
Strategic use of existing architectural elements to enhance workspace aesthetics and functionality.




