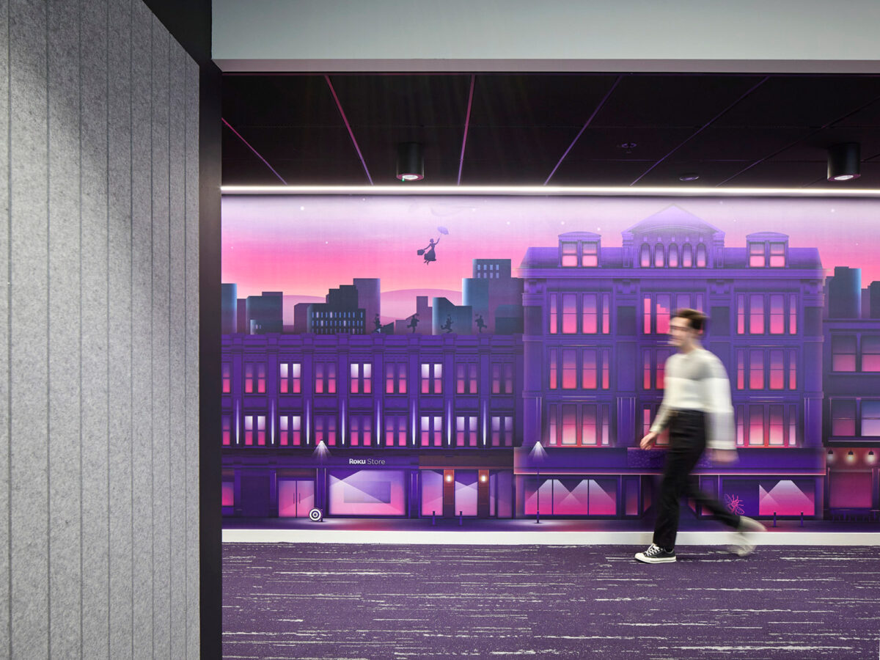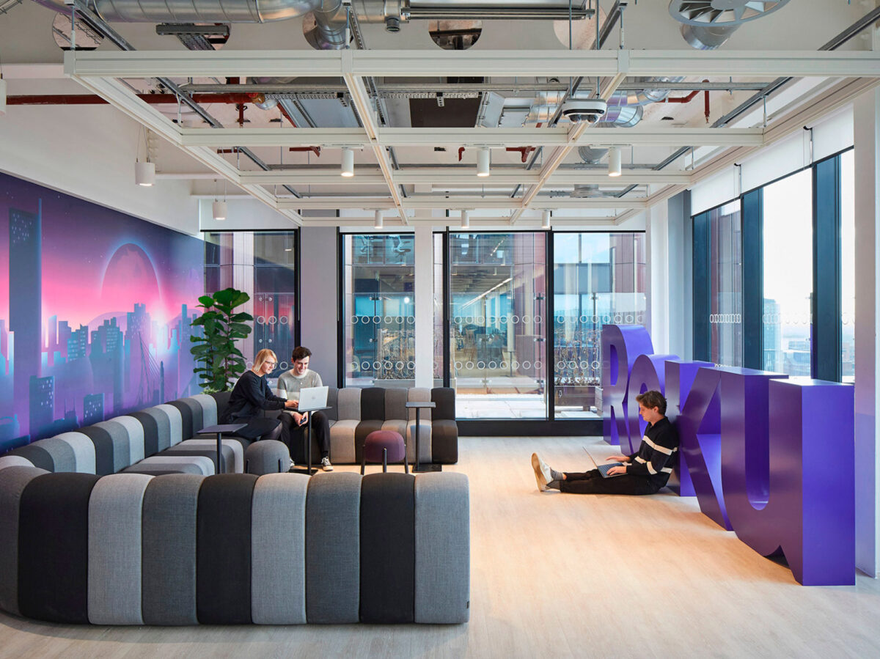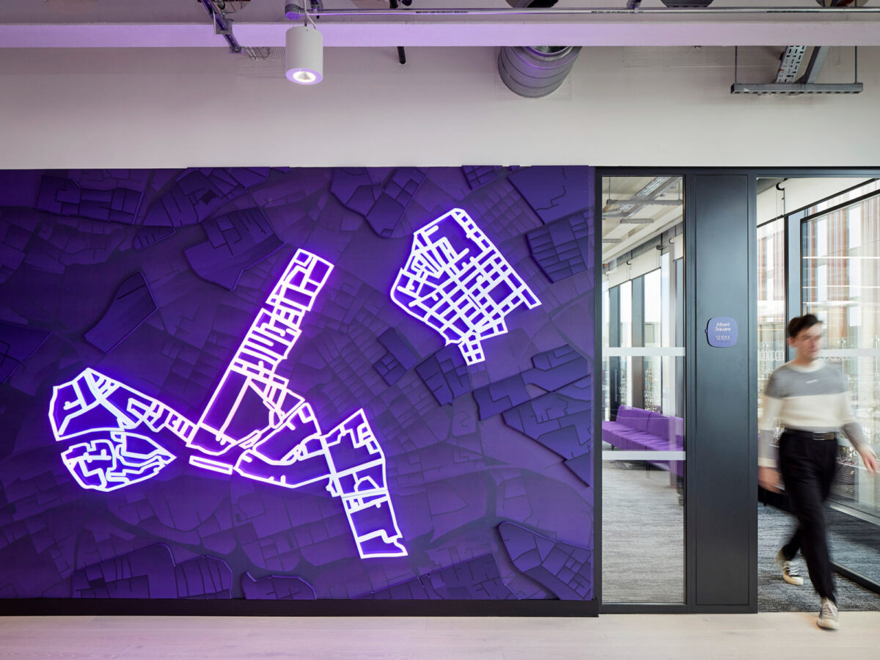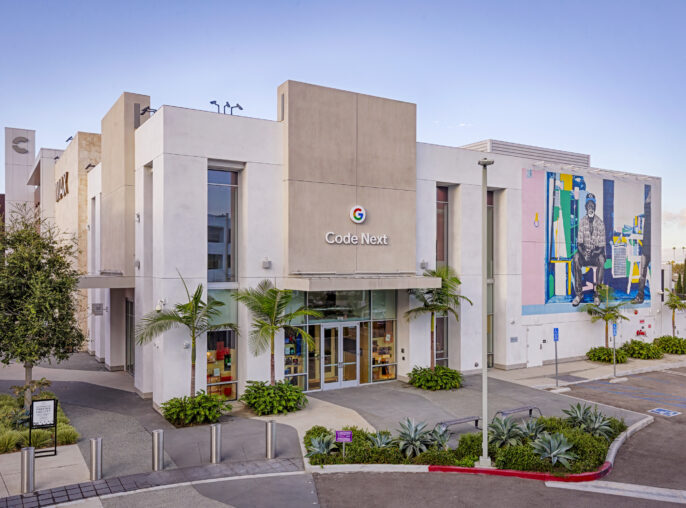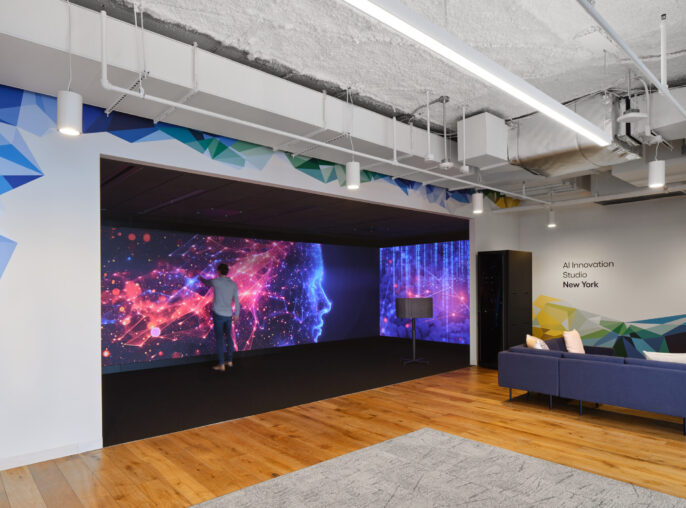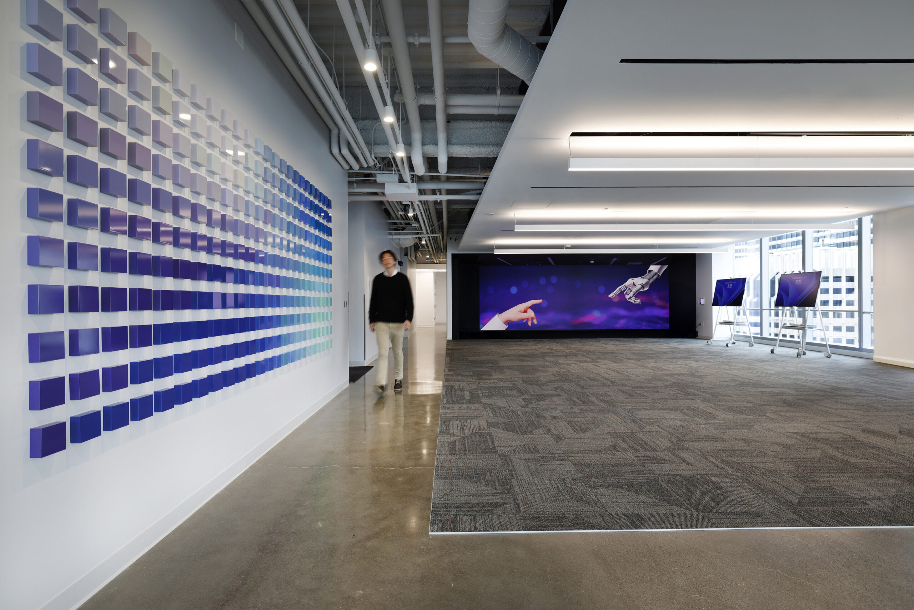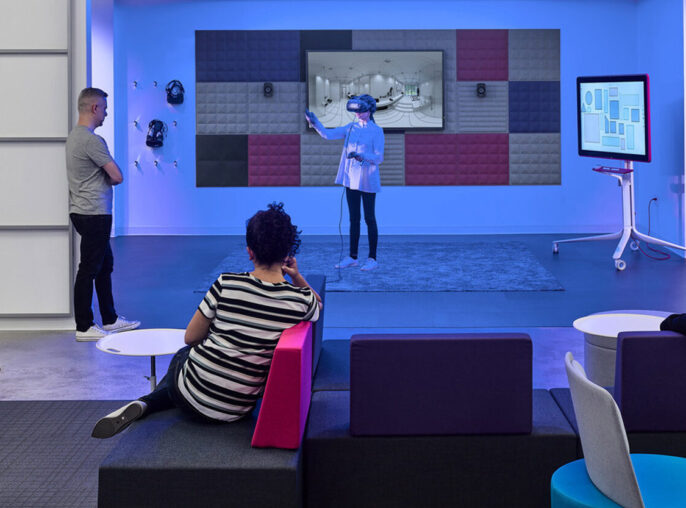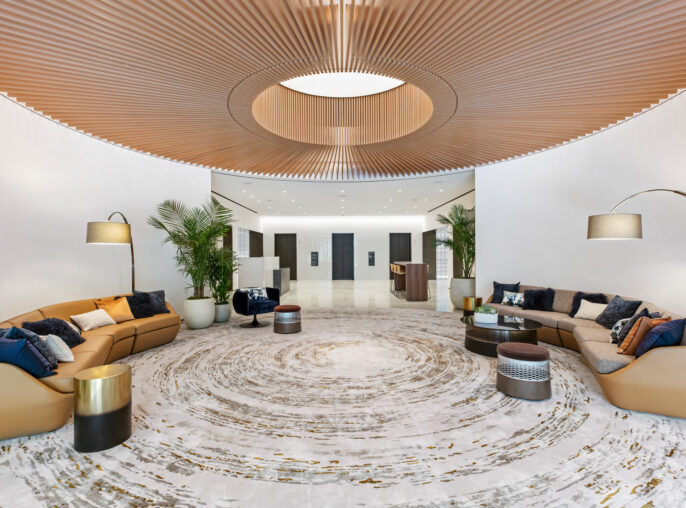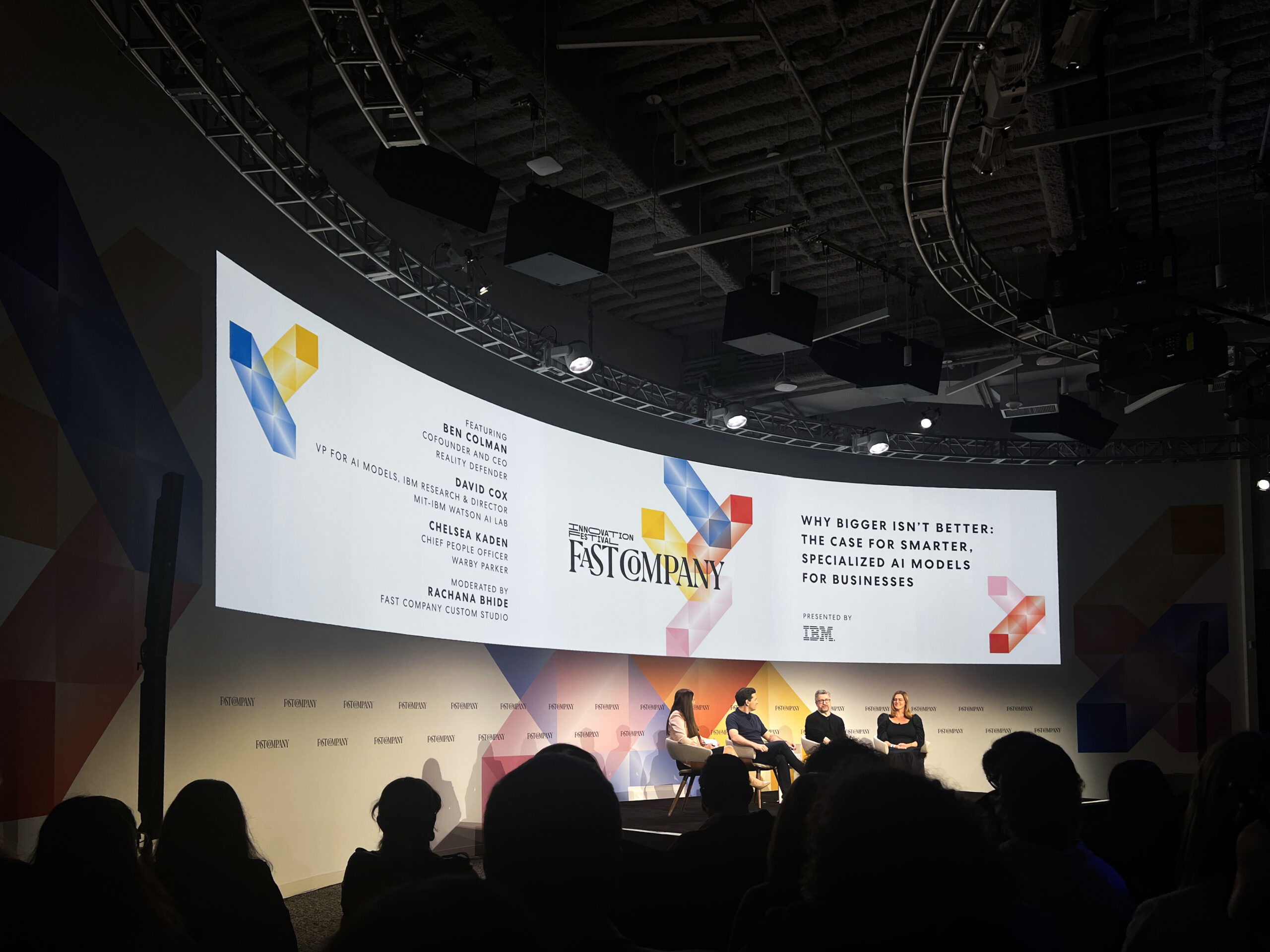

Roku Manchester
Roku’s first UK office earns its place in Manchester’s innovation district home with cutting-edge tech.
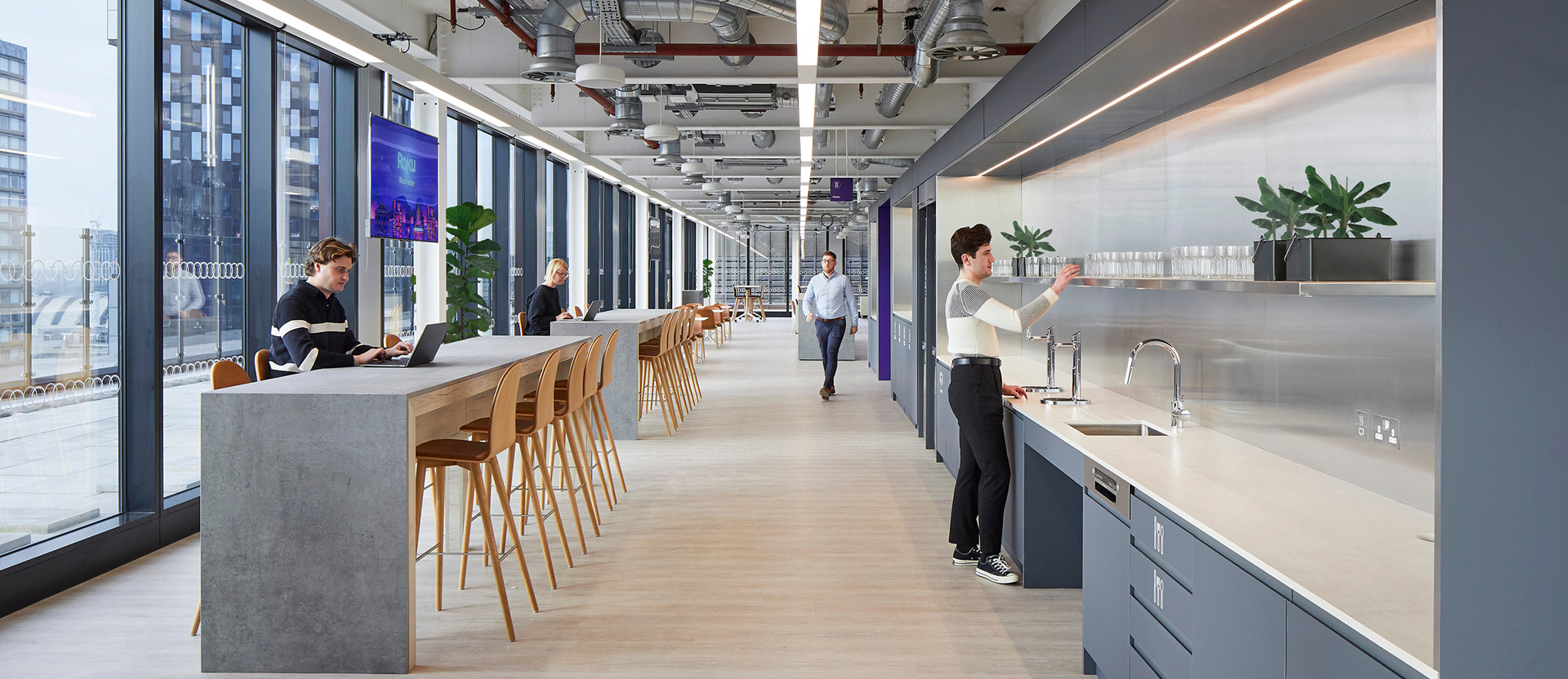
Roku’s Manchester location marks a pivotal expansion in the UK, establishing a major hub in the innovation district of Circle Square. The office space spans 69,000 square feet, catering to digital tech and engineering sectors with cutting-edge technology laboratories, sound chambers, and client welcome spaces. Key features include a social hub and sky terrace, promoting a culture of “better together.” The design integrates local elements, reflecting the dynamic neighborhood and fostering a workplace that supports Roku’s operational and cultural ethos. The success of the space has led Roku to expand further, continuing its relationship with HLW to enhance and grow their facilities.
Ample front and back office functions with extensive amenities enhance employee and client experiences.
Local cultural design elements reflect Manchester's rich industrial heritage and vibrant community.
