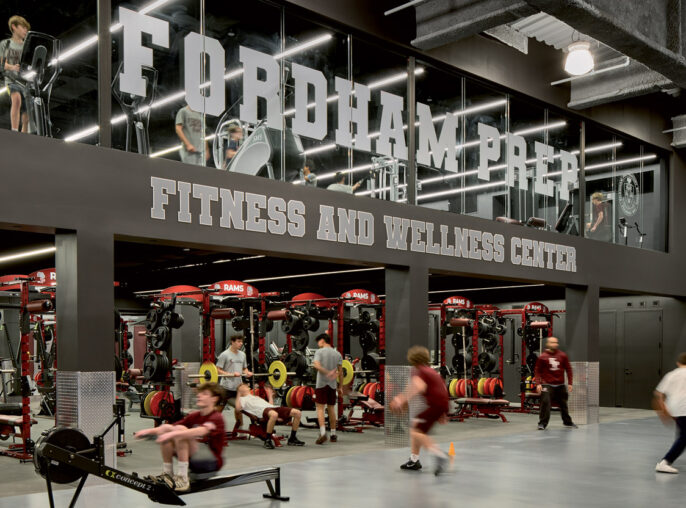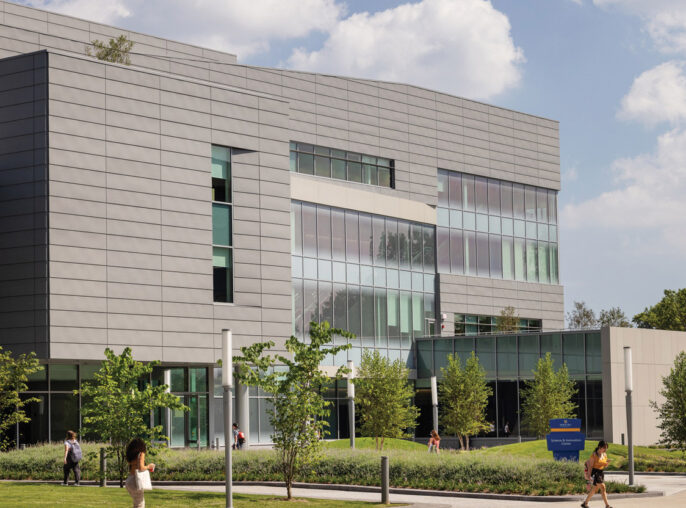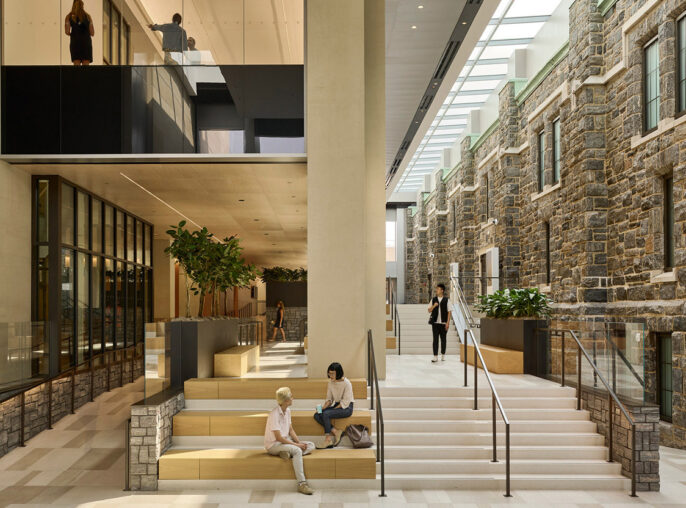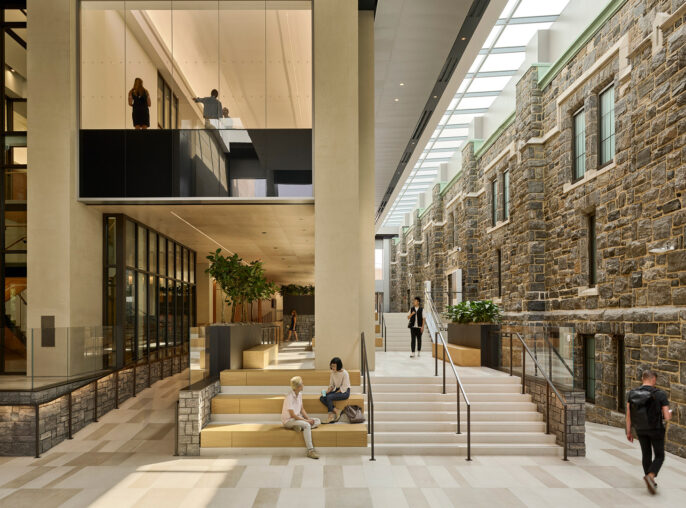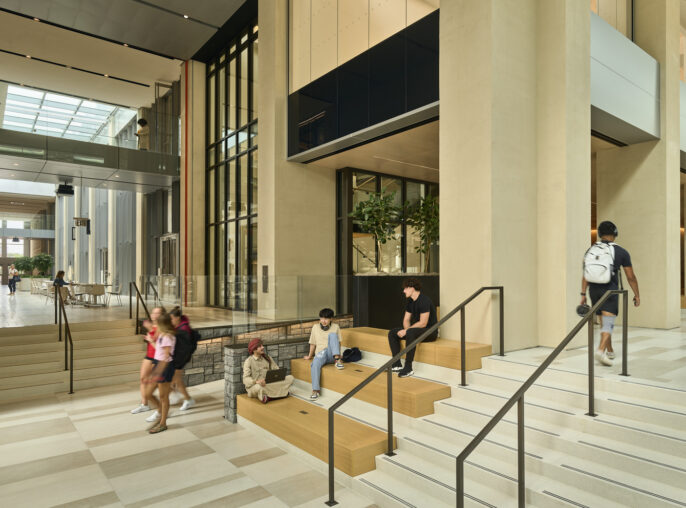

Pratt Undergraduate School of Art
By consolidating Pratt Institute’s Fashion Design Department into a collaborative and transparent environment, HLW redefines interdisciplinary design education.

HLW provided architectural and engineering design services for Pratt Institute’s consolidation of their Fashion Design Department into one 20,000 square foot floor at the Juliana Curran Terian Design Center. This new space unifies Pratt’s design departments—industrial, interior, communications, and fashion design—enhancing interdisciplinary learning and collaboration. The design emphasizes openness and natural light, fostering a shared and transparent environment. Features include extensive pin-up spaces, 2D and 3D display areas for student work, and custom-designed facilities like a two-level sewing area, a drawing room with frosted glass for privacy, a fabrics resource room, and dedicated archive storage. The student lounge and informal critique areas further promote an interactive academic atmosphere.
Strategic consolidation of departmental facilities into a single floor.
Custom-designed educational spaces that include a drawing room for live models, dual-level sewing machines, and ample display areas for student work.
Significant base building upgrades and compliance enhancements to support a modern, safe, and functional educational setting.



