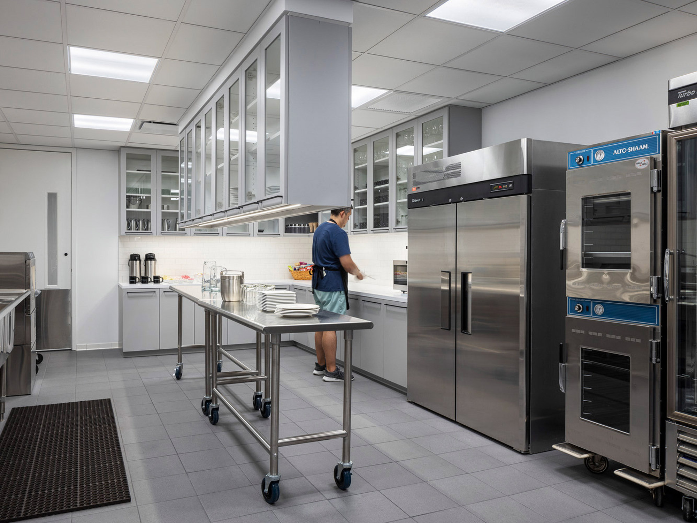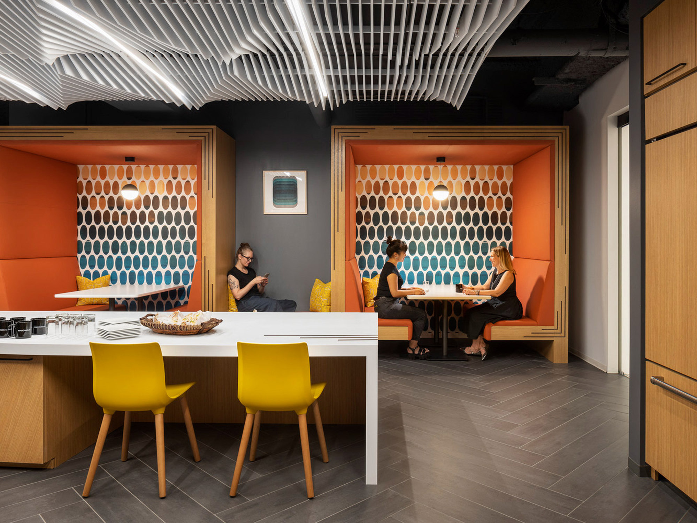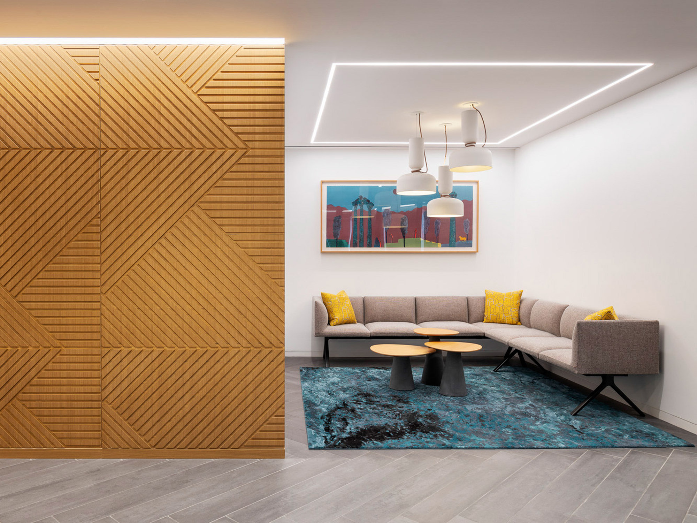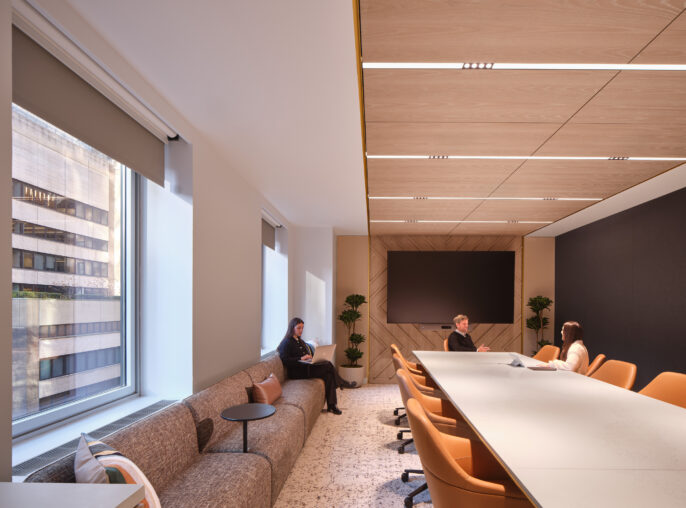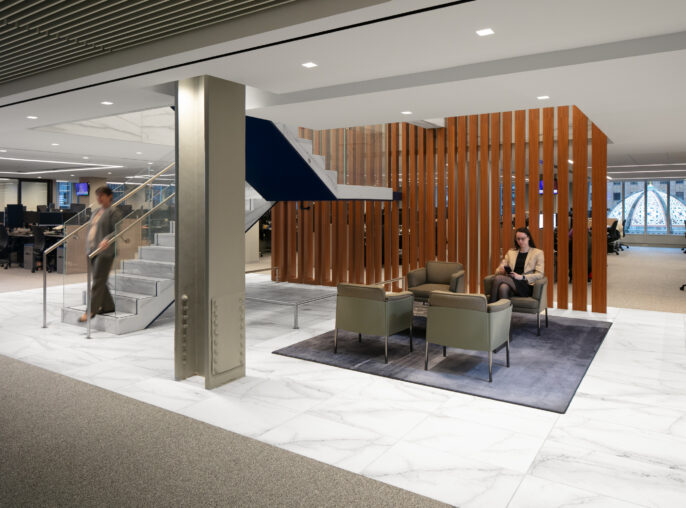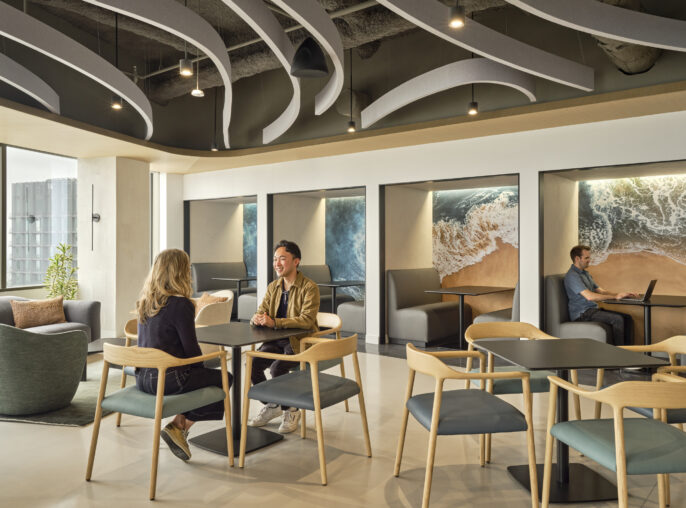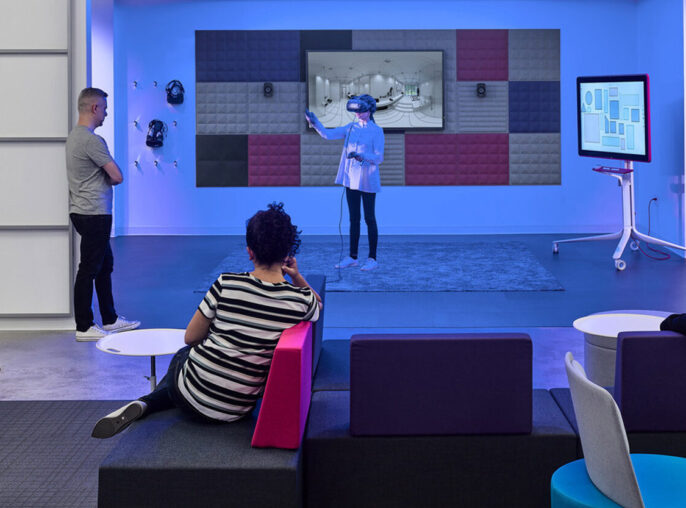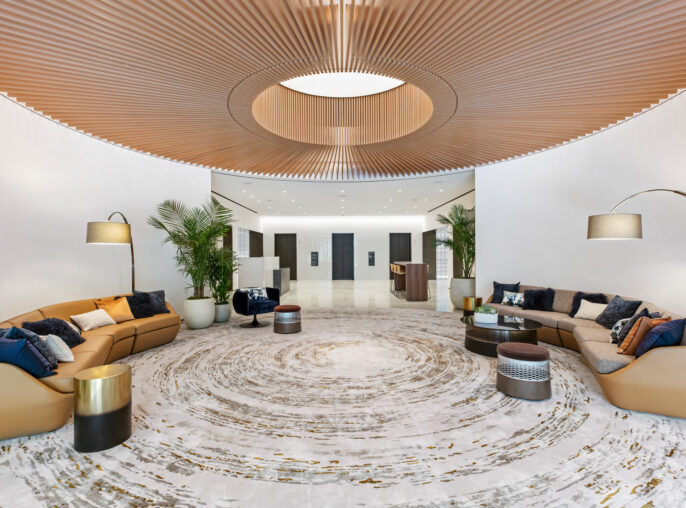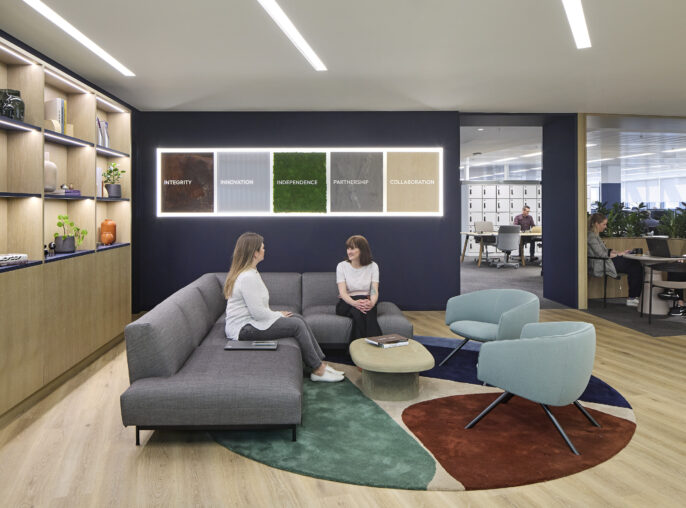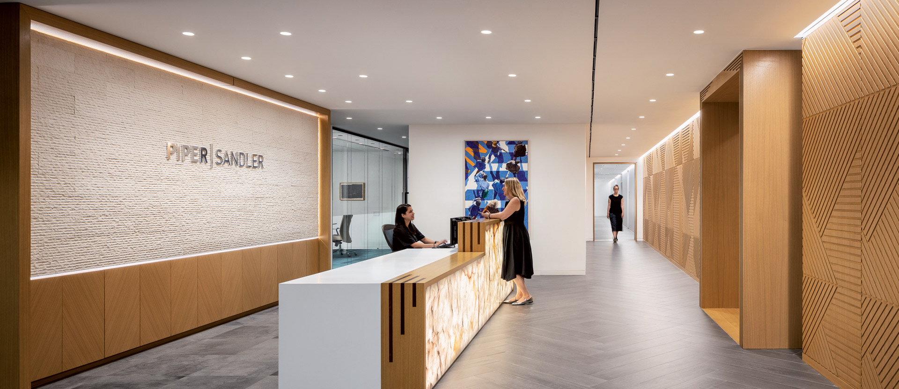
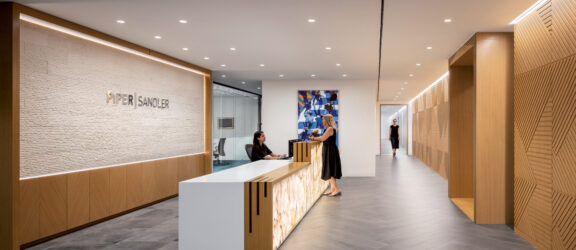
Piper Sandler New York
Refreshed executive suites and public spaces make Piper Sandler’s New York City workplace a sleek and sophisticated place to work.
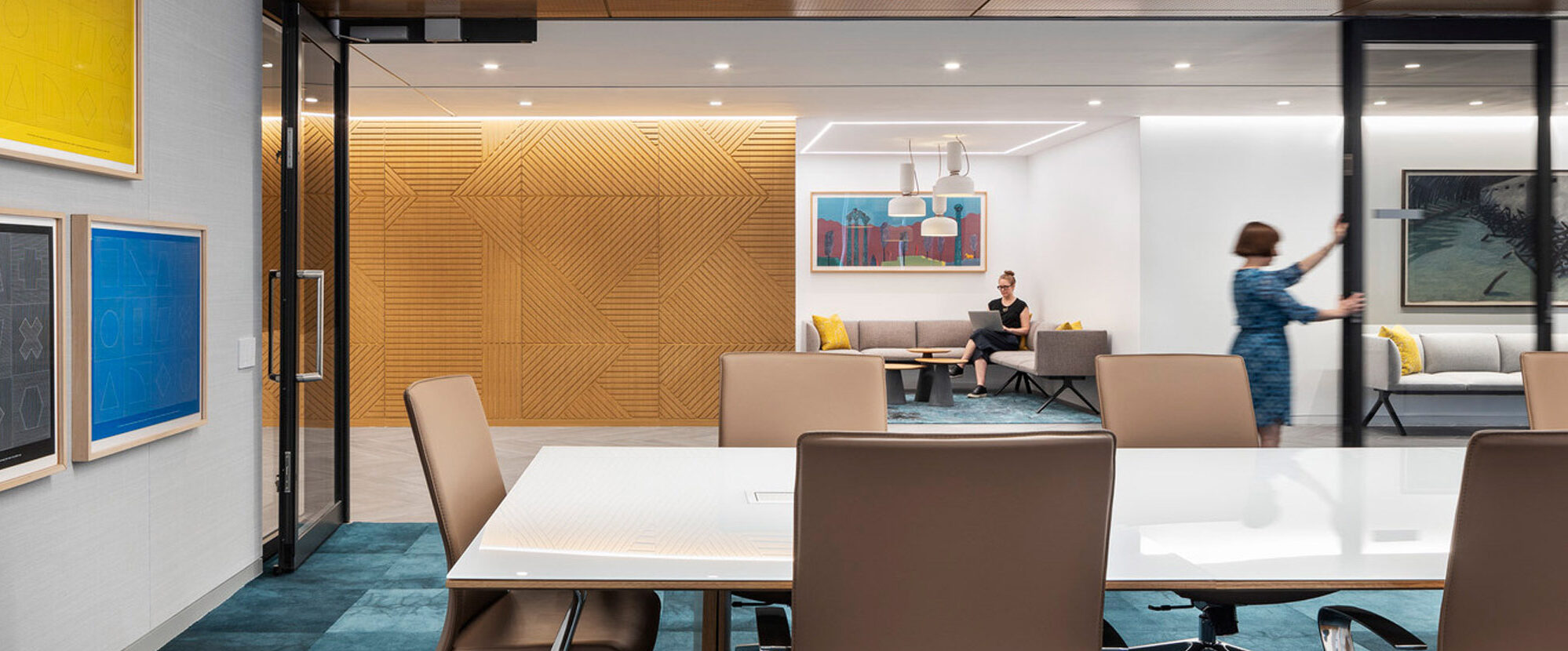
Piper Sandler’s New York location, located at 1251 Avenue of the Americas, was our first project with this financial client. It has since lead to two other office refreshes, one in London and the other in West Palm Beach.
Our work in New York focused on refreshing the interiors and architecture of Piper Sandler’s expansive office. This strategic renovation overhauled the executive offices and public areas, including the reception, conference center, employee pantries, cafe, and an extensive trading floor. The redesign incorporated new furniture and sophisticated lighting solutions, enhancing both functionality and aesthetic appeal.
Comprehensive refresh of interiors and architecture in key areas client-facing and public-facing areas.
A project that spurred a strong relationship between HLW and the client, leading to two subsequent projects.
