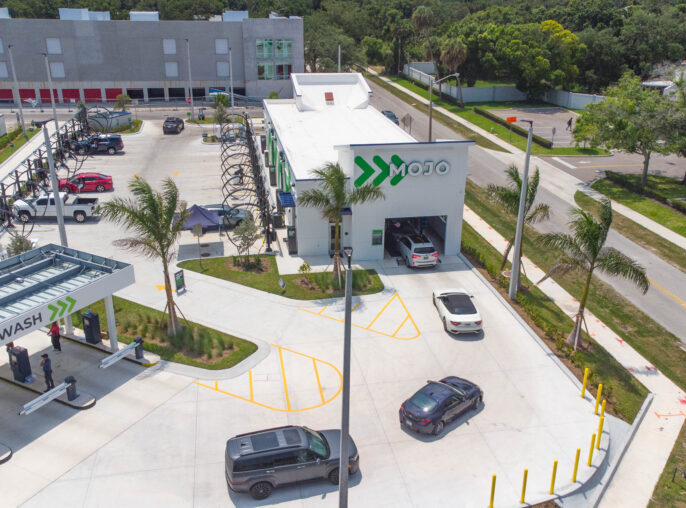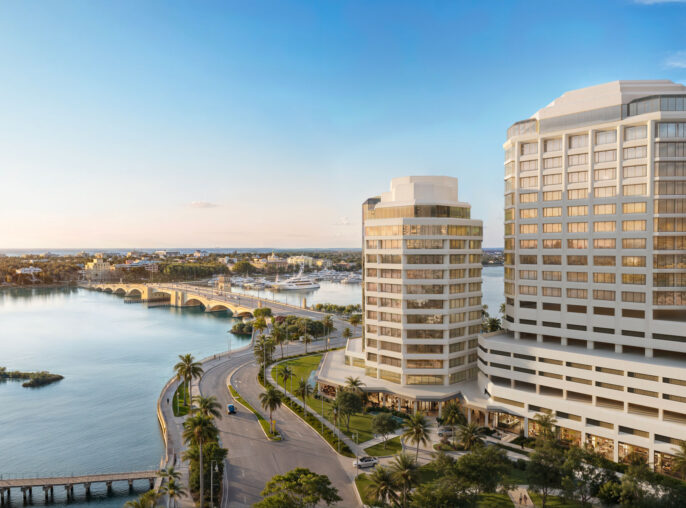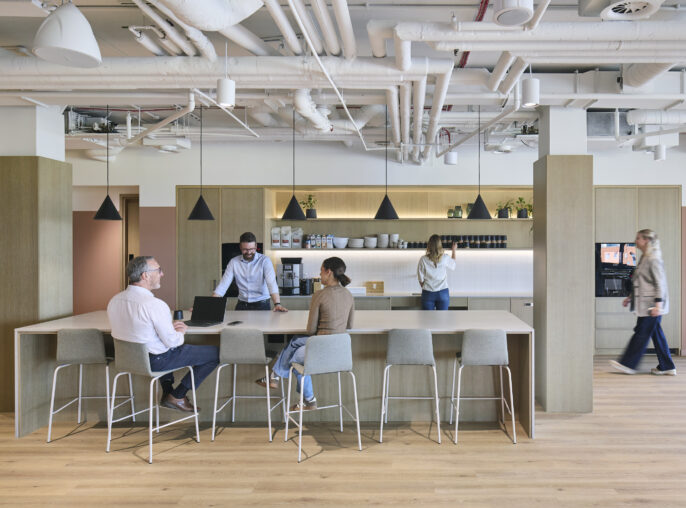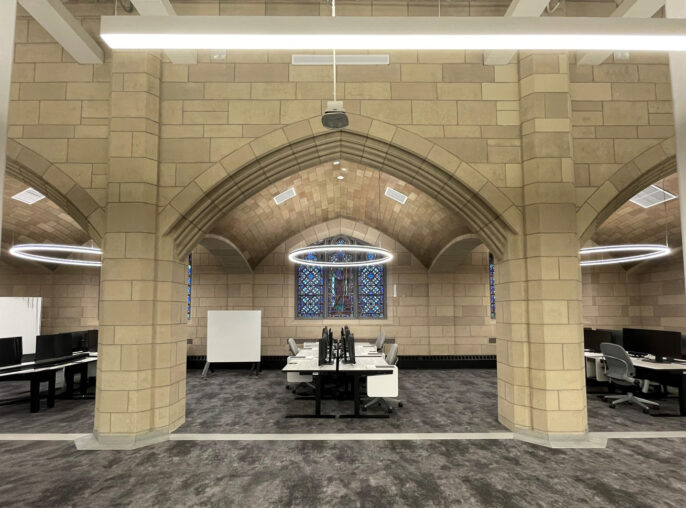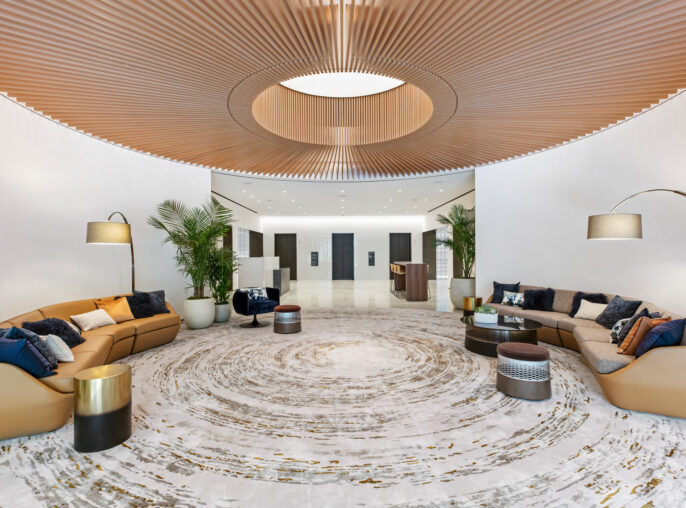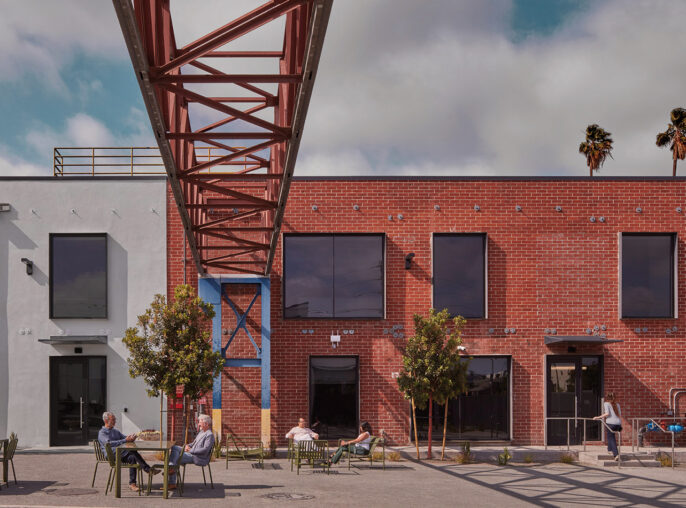

Park Place
A single-story warehouse transforms into an innovative, two-story workplace with a glass roof and internal courtyard.

This renovation not only maximizes the rentable area but also redefines the building’s purpose, offering a variety of spatial experiences and great flexibility in use. It involved raising the roof and adding a second level while opening up the center to create an internal courtyard, complete with an operable glass roof that infuses the workplace with natural light and facilitates a true indoor-outdoor environment. Structural elements like glulam beams and dark metal accents, alongside splashes of green, establish a restrained yet effective aesthetic that complements the innovative architectural features.
Operable glass roof and internal courtyard bring nature into the space.
Adding a raised roof and a second level significantly increases rentable space.
A palette that combines natural wood structures, dark metal accents, and greenery.






