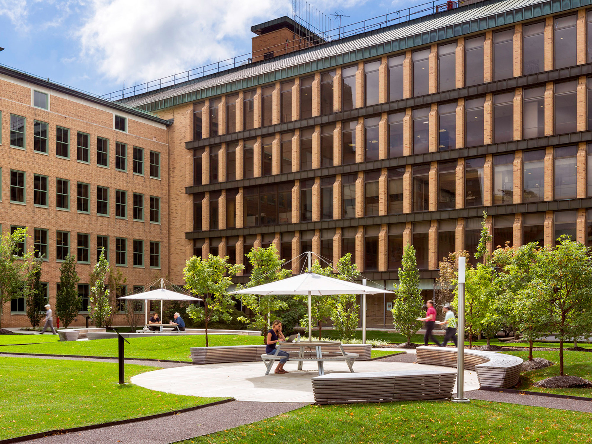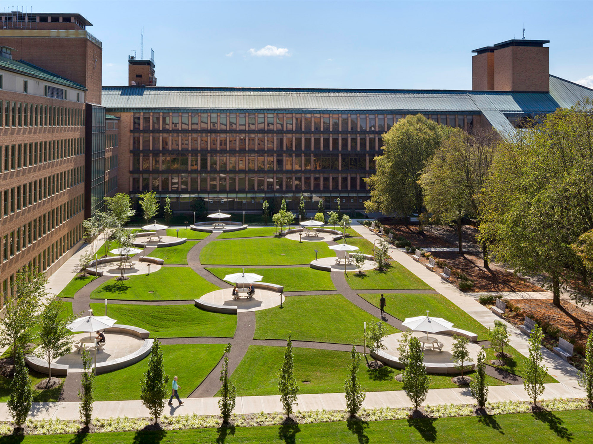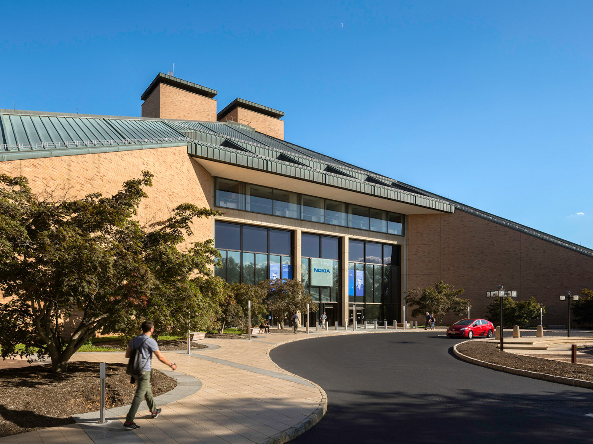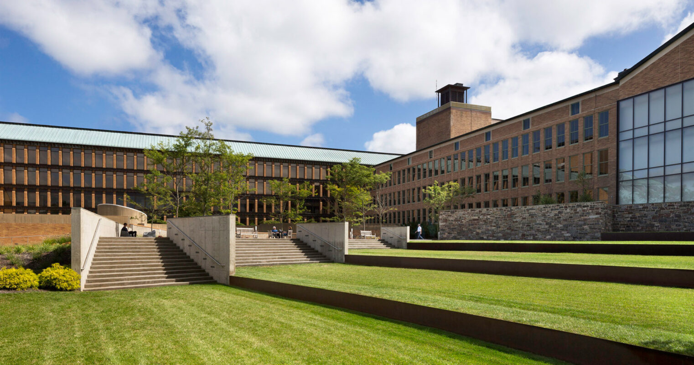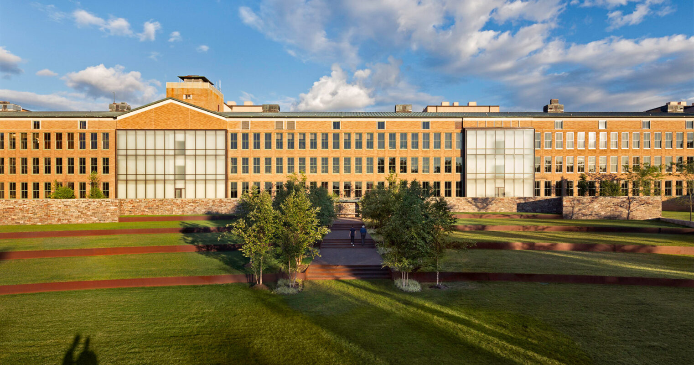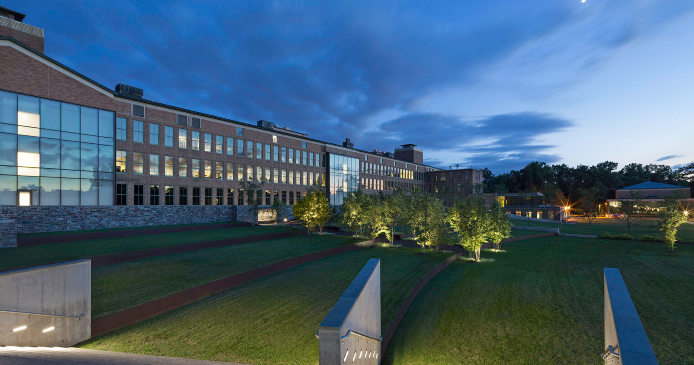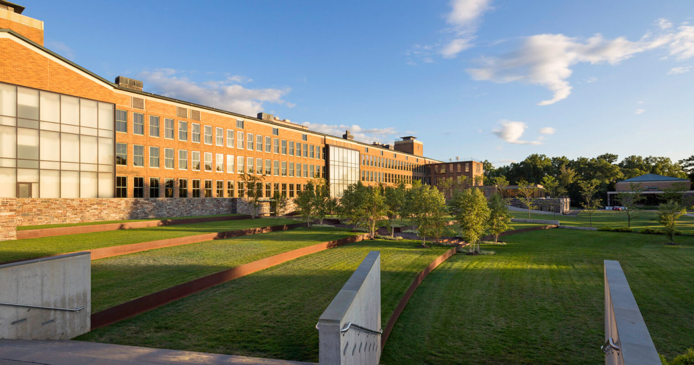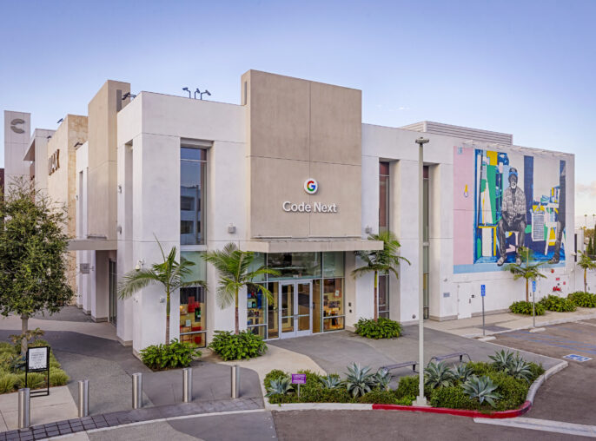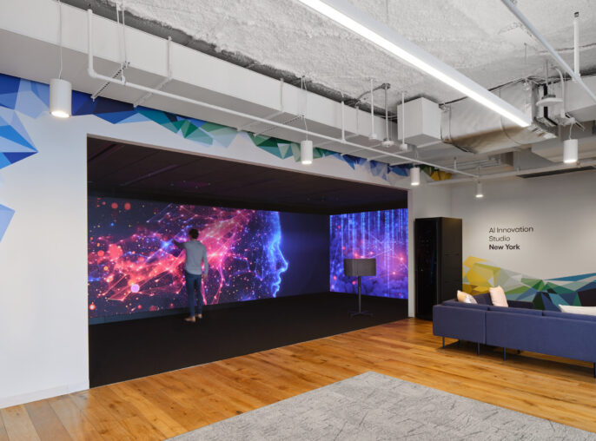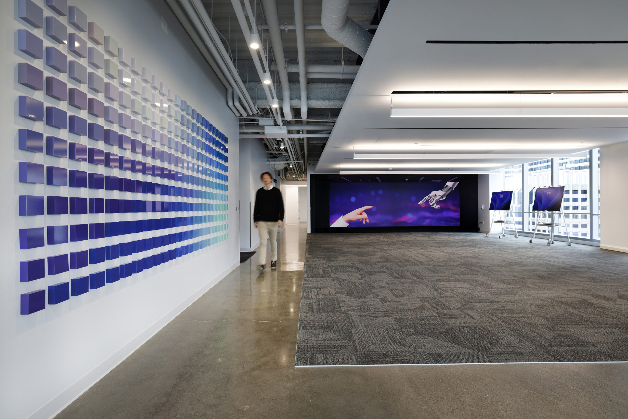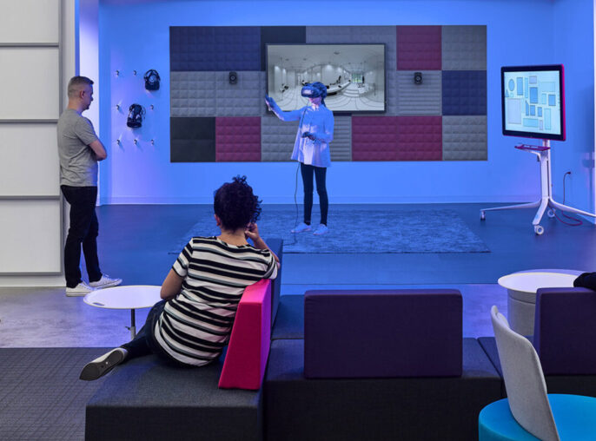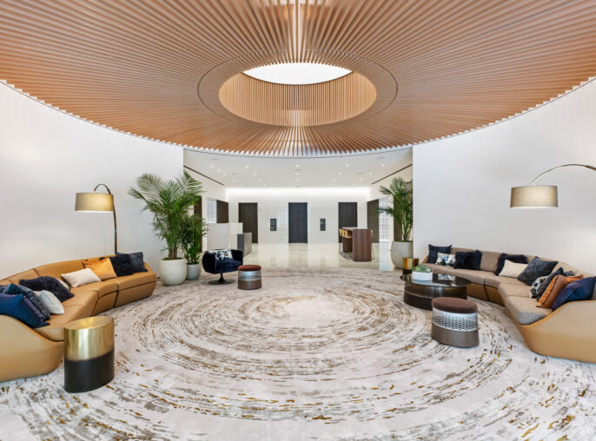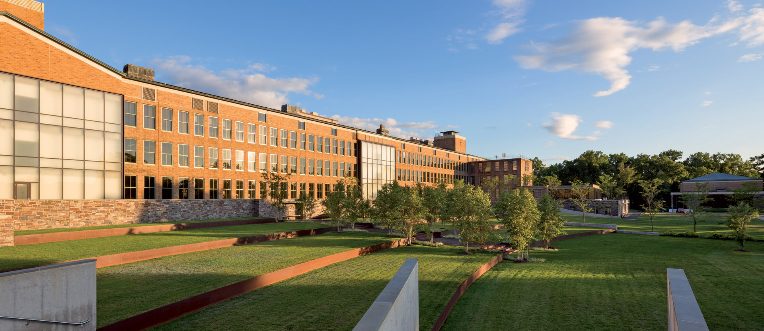
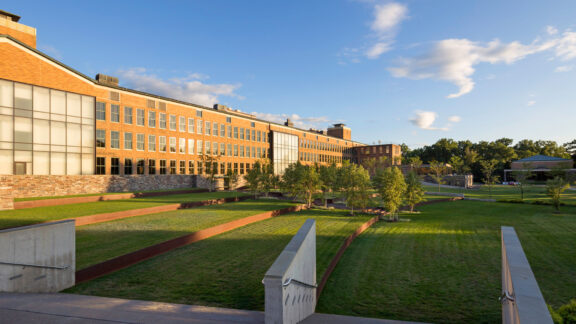
Nokia Bell Labs
Revitalization of the historic Bell Labs’ “Idea Factory” campus enhances collaboration and innovation at Nokia.
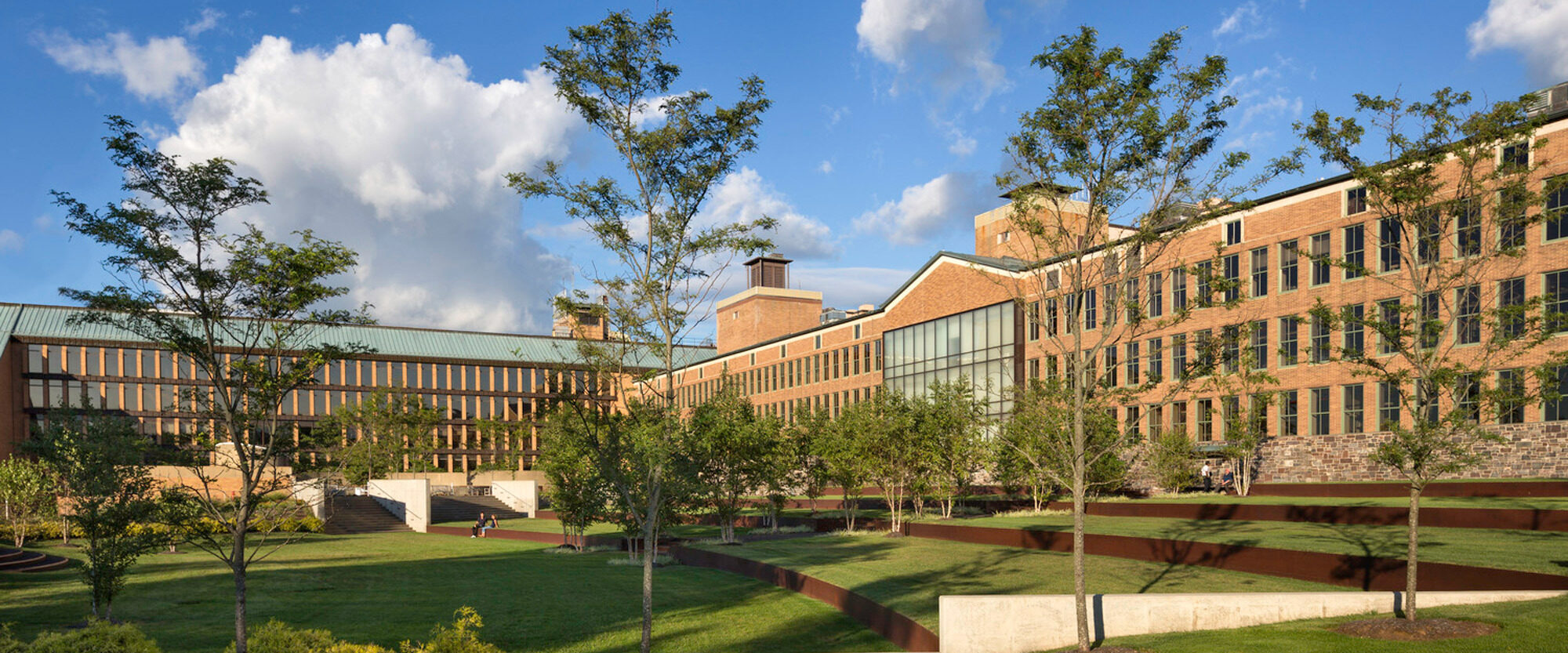
Nokia’s vision for its Mountain Avenue campus, originally the site of Bell Labs’ “Idea Factory,” involved transforming underutilized spaces into a vibrant hub. The master plan, designed by HLW, honors the site’s rich history and fosters a unified, innovative environment. Features include a new café, a plaza overlooking a tiered amphitheater, and “Transistor Way,” a birch tree–lined walkway offering scenic views. The highlight is the tribute garden for Nobel laureates, featuring serpentine paths through green hills, designed as a serene gathering space.
Introduction of a café and plaza with an amphitheater for community engagement.
"Transistor Way" and cross-campus walk unify the site and optimize the landscape views.
A tribute garden for Nobel laureates provides a peaceful retreat and informal meeting area.
