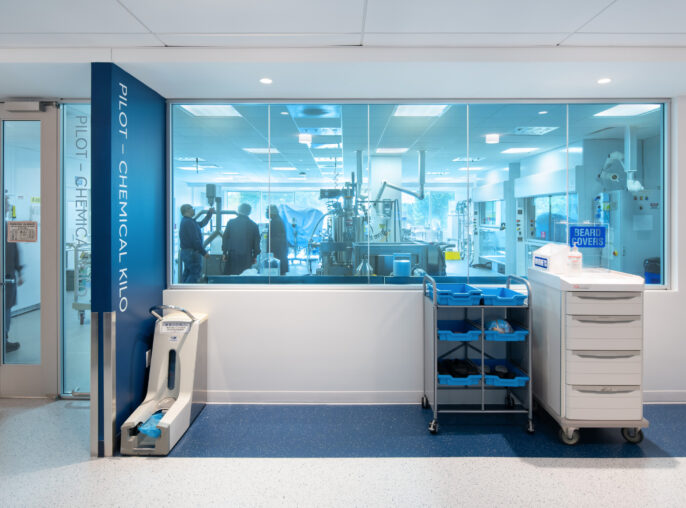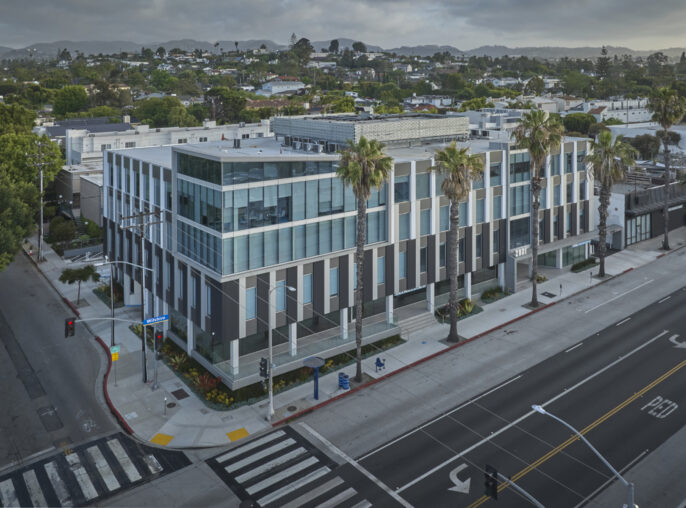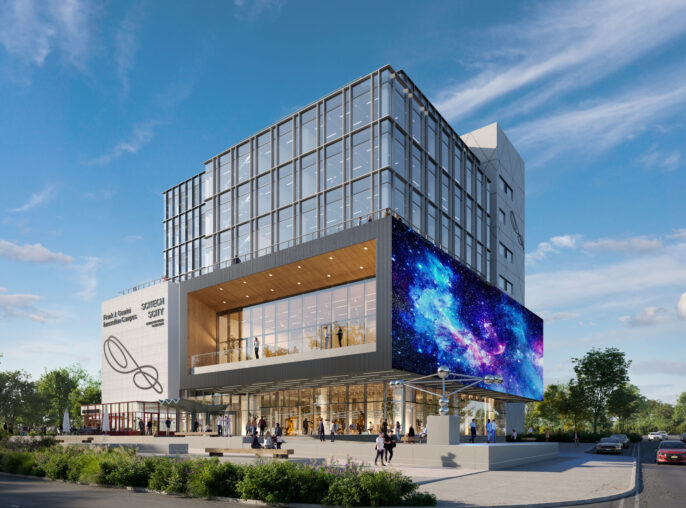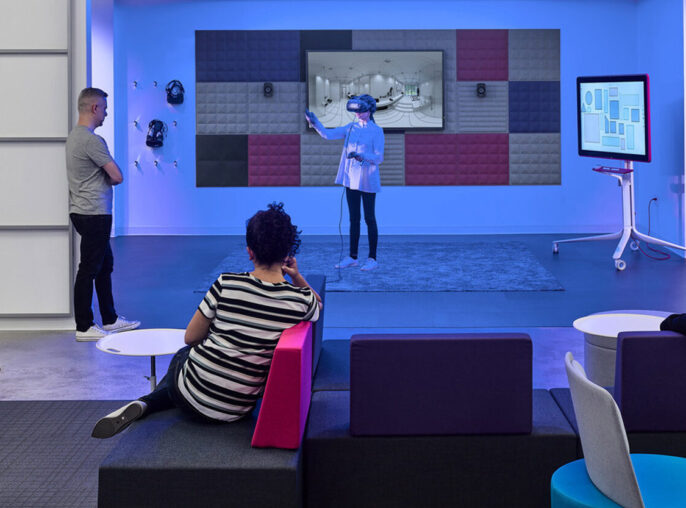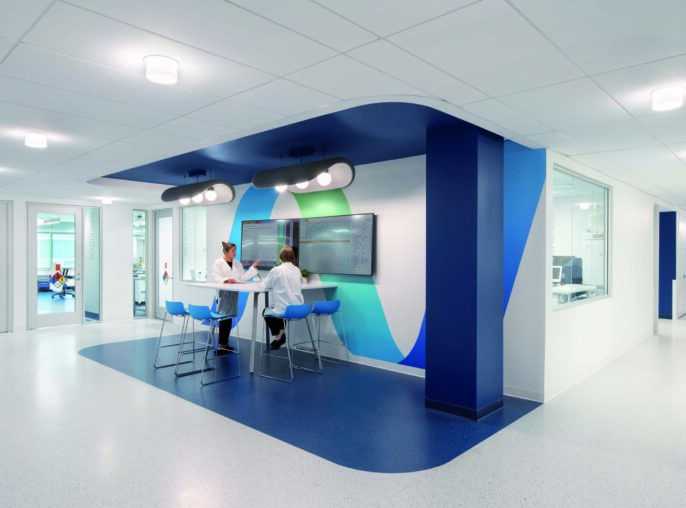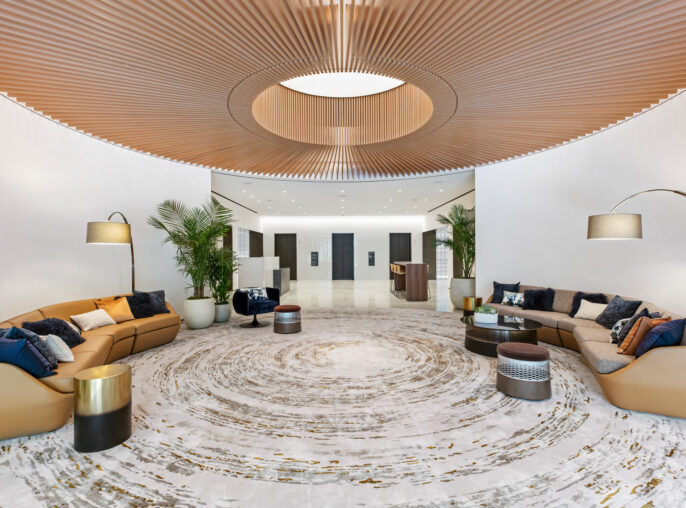

Kyowa Kirin Bedminster
A scalable workplace designed for growth and wellbeing.

To accommodate Kyowa Kirin’s growing team and future expansion, HLW designed their new Bedminster, NJ office with a focus on flexibility and brand identity. The design reflects Kyowa Kirin’s mission of global health, incorporating calming colors and imagery. Open work areas maximize natural light, while easily modifiable walls on the perimeter allow for future space adaptation. High-impact solutions include switchable glass conference rooms and height-adjustable desks with expandable seating, ensuring the space can comfortably double its staff size. A “neighborhood concept” fosters collaboration and streamlines workflow.
Easily modifiable walls and flexible furniture allow the space to change and grow.
Open work areas with ample exterior views enhance employee well-being and productivity.
Neighborhood concept streamlines workflow by keeping team members in close proximity.



