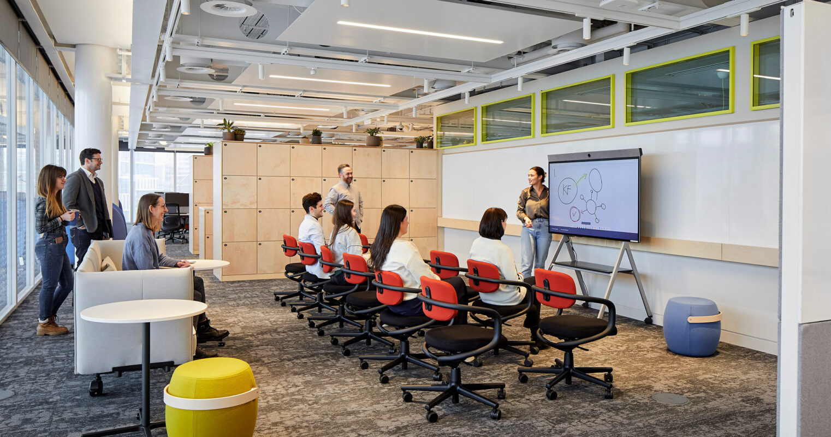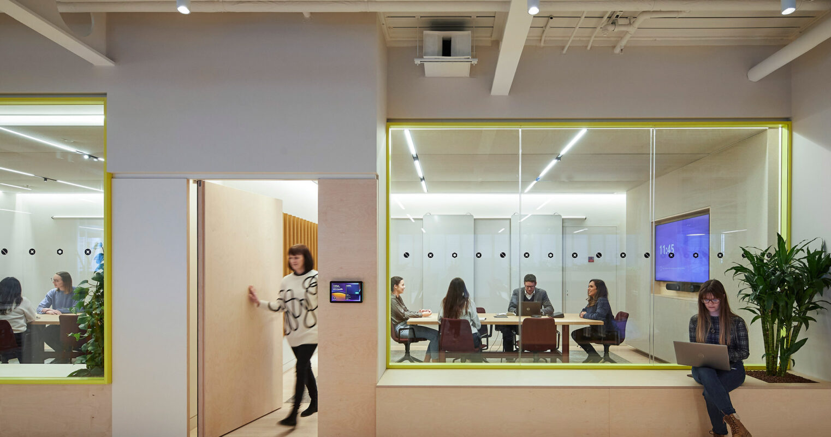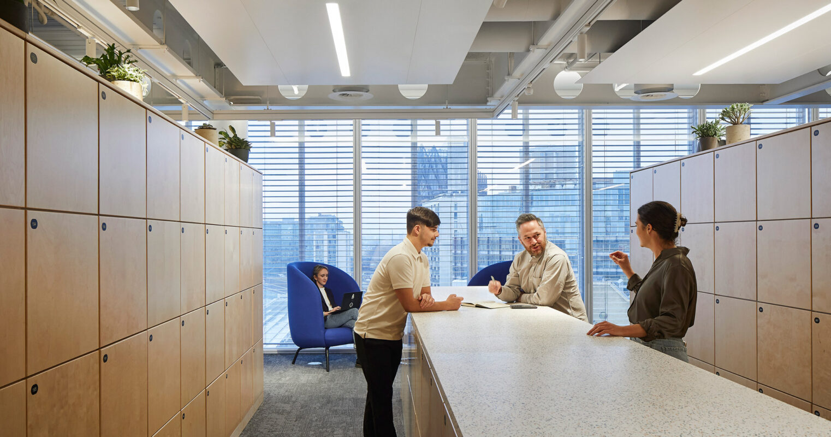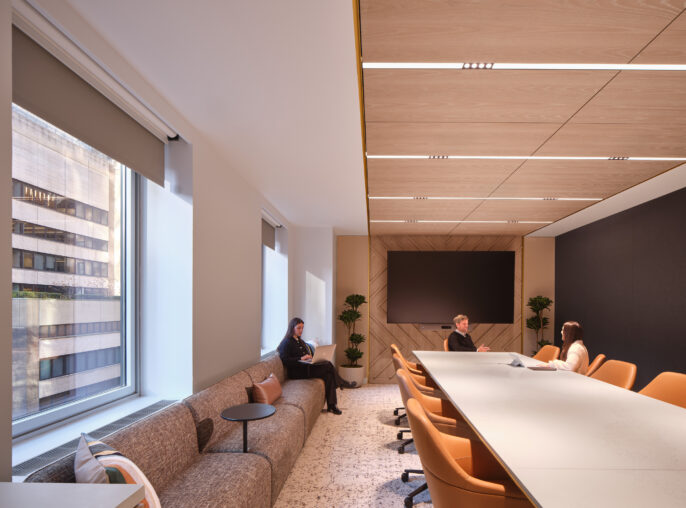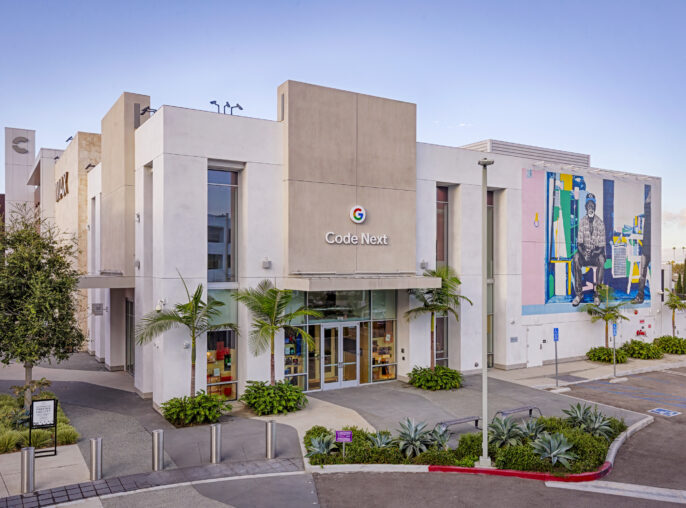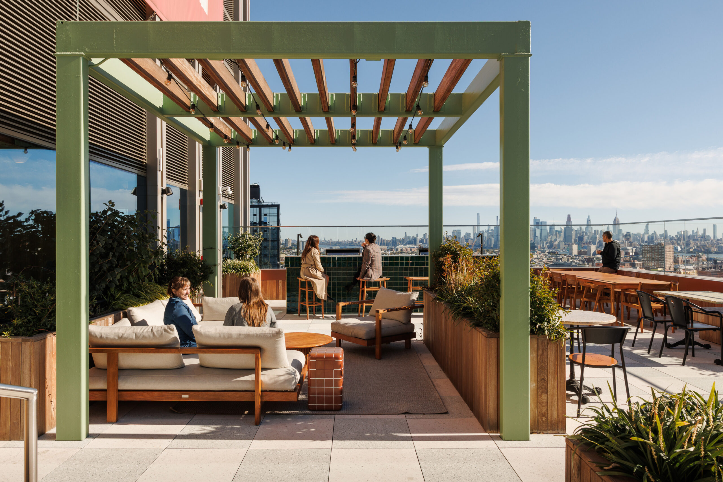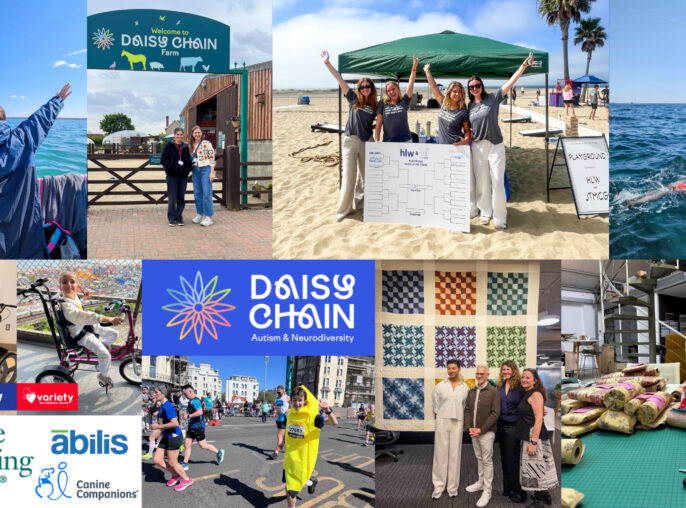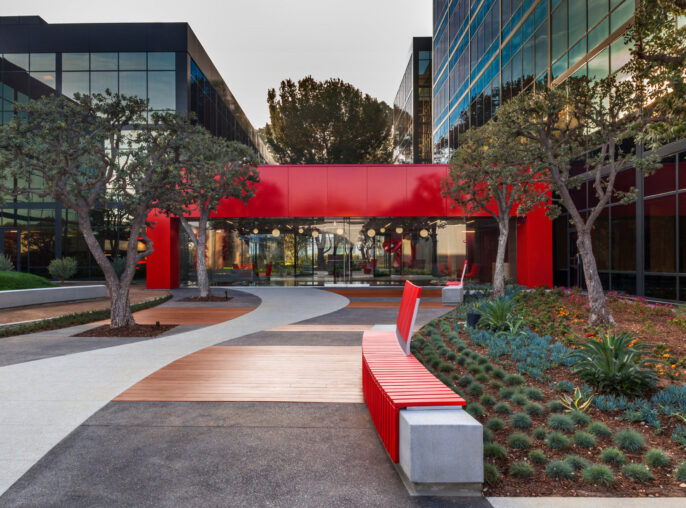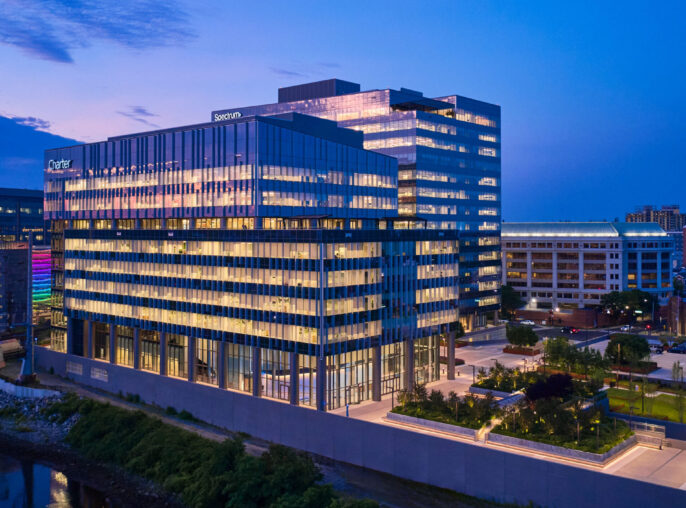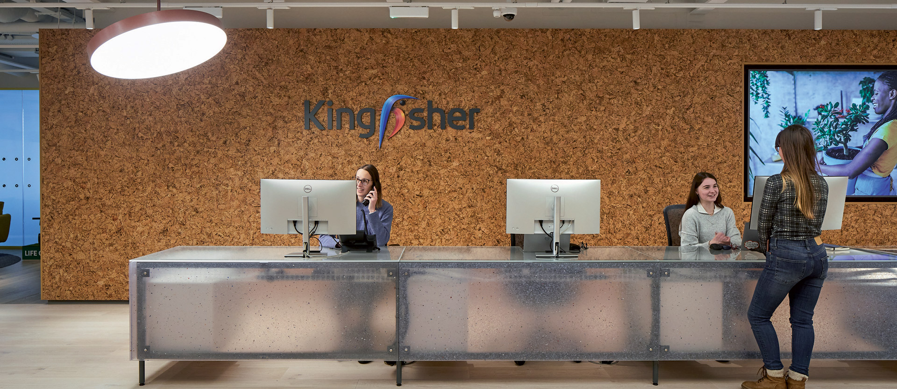
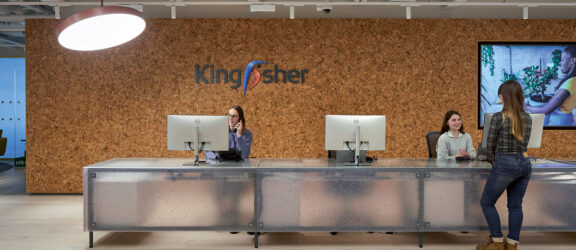
Kingfisher
A West London workplace aims for a humble 10% carbon reduction but surpasses expectations, achieving a remarkable sevenfold reduction instead.
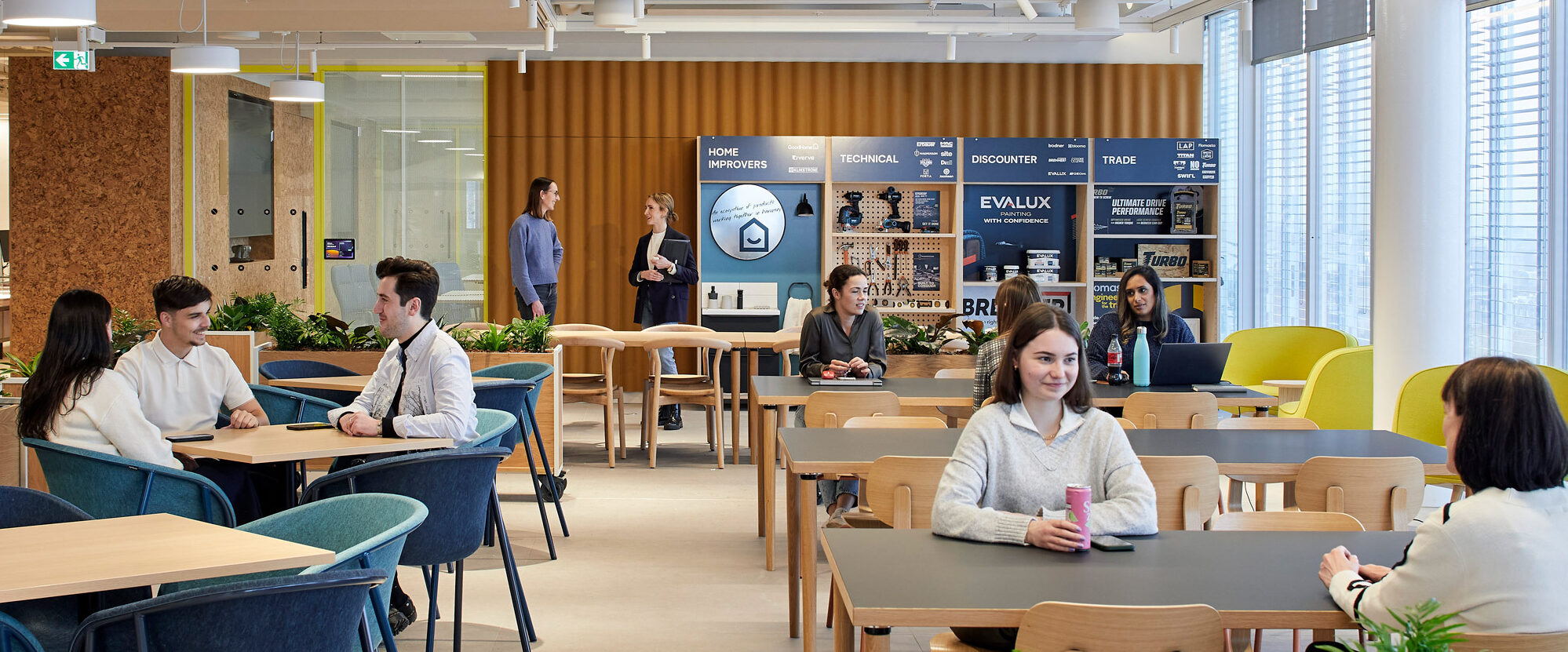
Kingfisher’s new group headquarters—located in Paddington’s Renzo Piano building—is a workplace that justifies the staff’s commute. As the central hub for the UK conglomerate, it integrates the identities of various brands into a cohesive, functional, and attractive space. Emphasizing an activity-based working model, the design features diverse work settings including a social hub and various meeting areas, all narrating a strong sustainability and environmental story. Foregoing formal accreditations, a sustainability strategy encompassing decarbonization, healthy material selection, and supply chain ethics was implemented, achieving an unexpected 78% carbon reduction.
Finalist – Mixology Project of the Year Award, Workplace Interiors 2023
Finalist – Sustainable Design Collective Award 2023
78% carbon reduction
