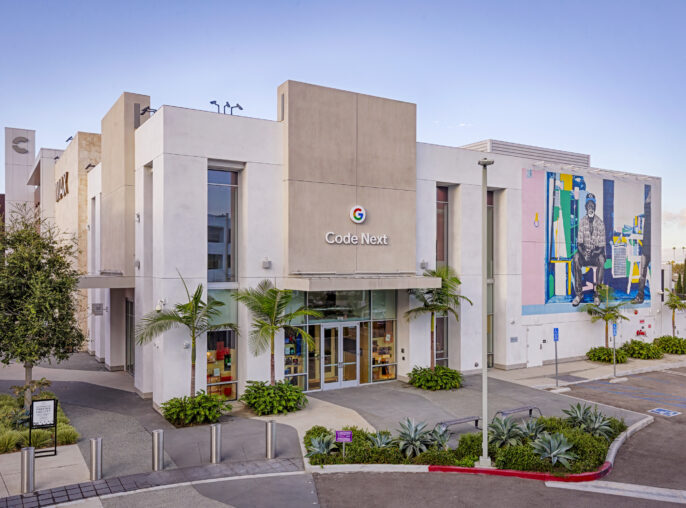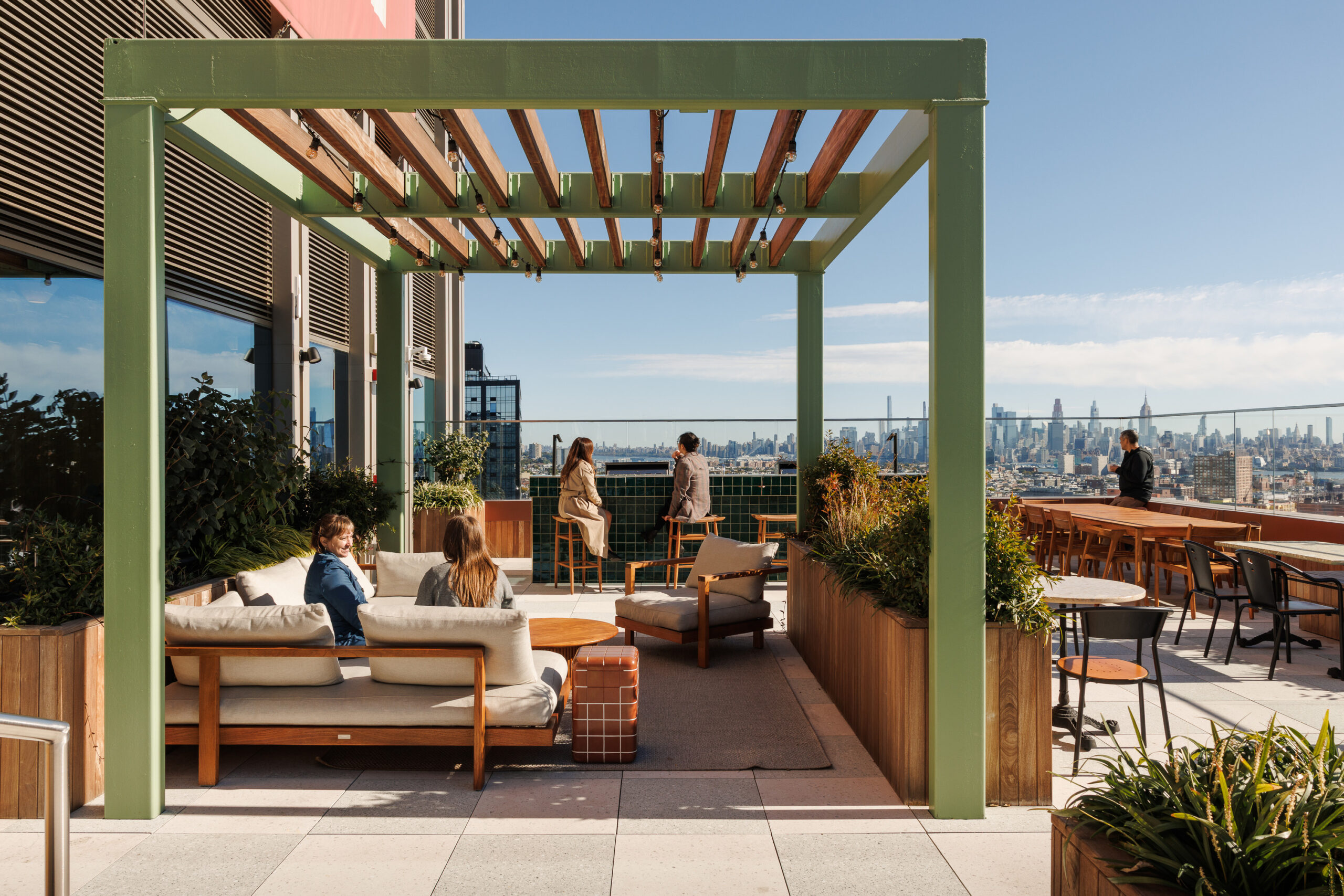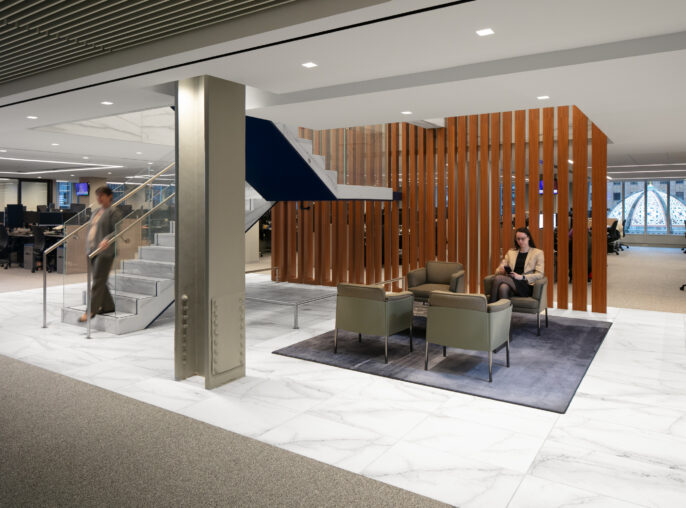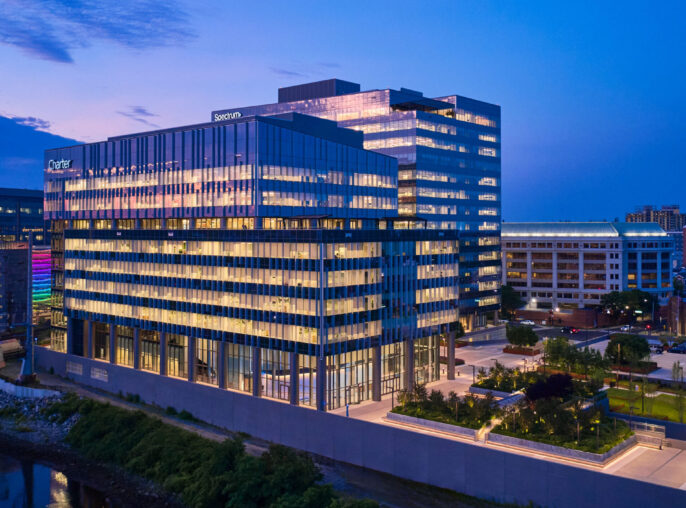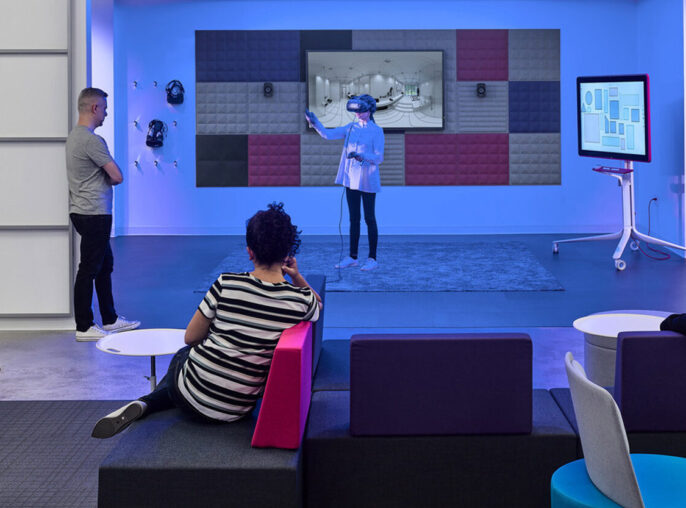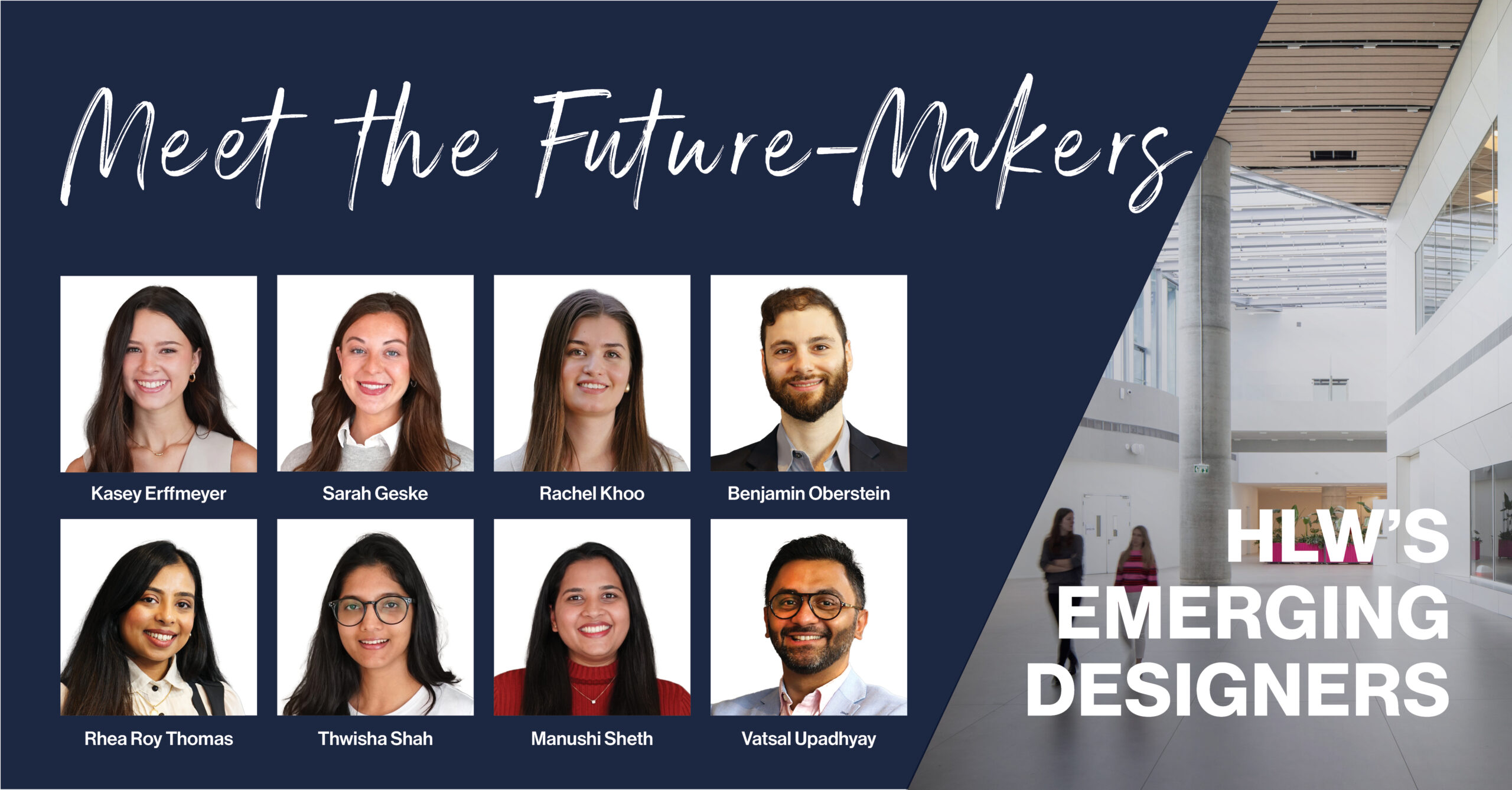

Israel Discount Bank (IDB)
With a move to a New York City icon, IDB positions itself to set the standard of efficient and well-appointed finance industry workplaces.

In a strategic move to reposition its organization and culture, IDB Bank partnered with HLW for their office relocation to New York City’s iconic Grace Building. This transition is a testament to IDB’s commitment to leading the banking industry with modern workplace strategies, shifting towards an almost entirely open-plan environment that prioritizes employee well-being and productivity. The design celebrates IDB’s unique identity and culture through distinctive branding and curated experiences for both employees and clients. Key features of the new space include a café with booth seating for casual meetings, break out areas within the open office layout for collaboration, multiple conference rooms for privacy, a reception area, and an integrated retail branch.
Located in the Grace Building.
Employee-first space programming.
Amenity rich package.



