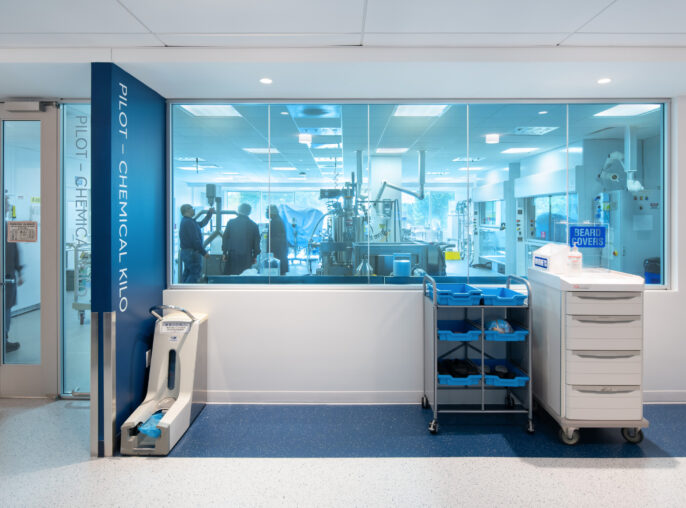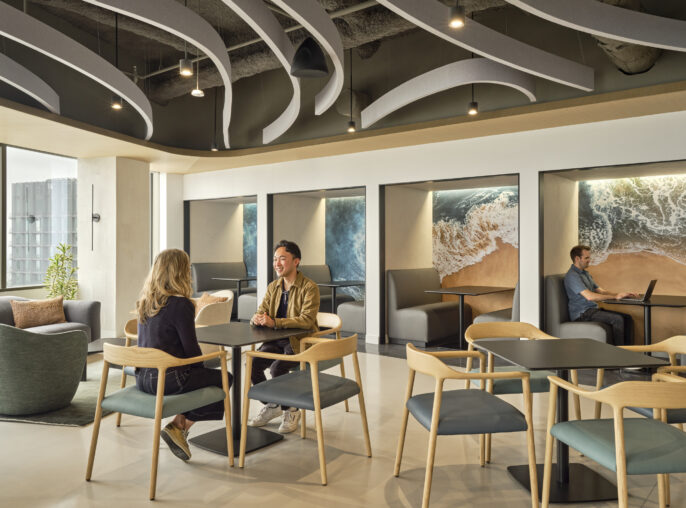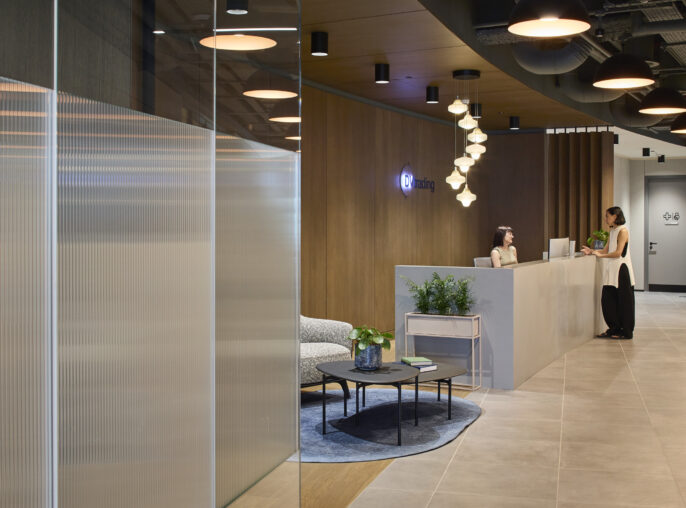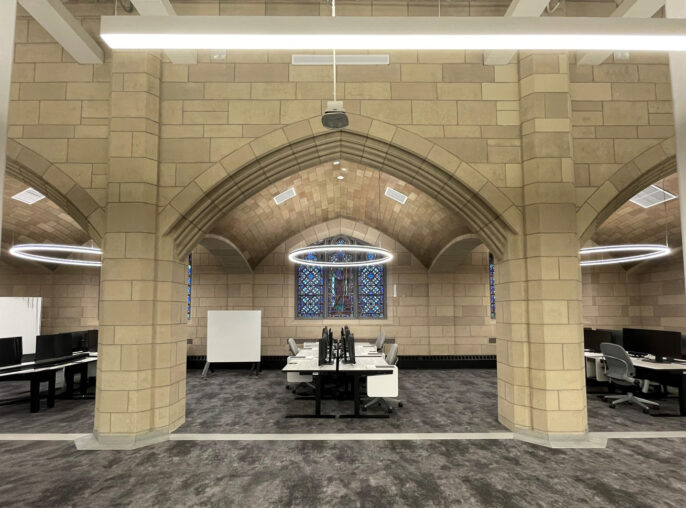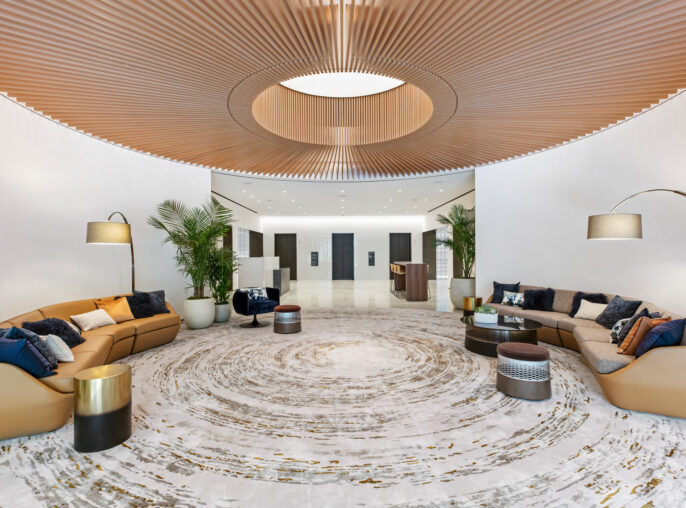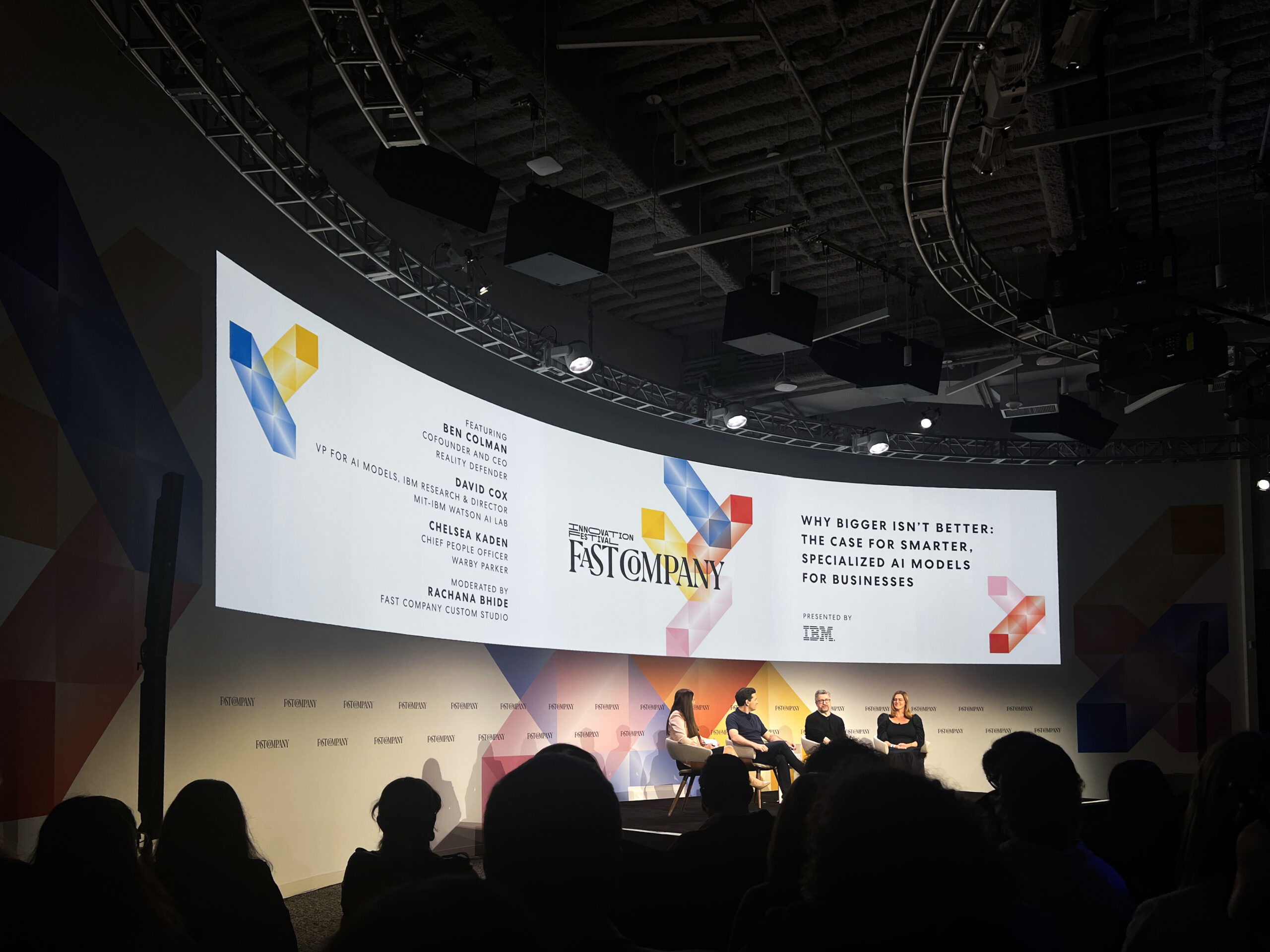

Ion (formally: Fidessa)
Moving from Manhattan to Jersey City meant more than changing locations: It presented Ion with an opportunity to create a new kind of workspace that articulates the way they do business.

With a relocation to Jersey City, Ion’s new open-plan workspace is intended to unify and enhance collaboration across the company. Eliminating private offices, including for executives, our design promotes openness across one-and-a-half floors. Central features include a café, multipurpose room for town halls, and an ornamental stair with a green wall, fostering interaction and relaxation. Workstation pods, adjustable for team needs, and secluded nooks for privacy underscore the balance between collaboration and individual work. The employee-centric design process resulted in a space that perfectly aligns with Ion’s vision and operational dynamics.Top of Form
Variety of workspaces accommodate different size teams and team needs
Non-hierarchical design brings everyone together



