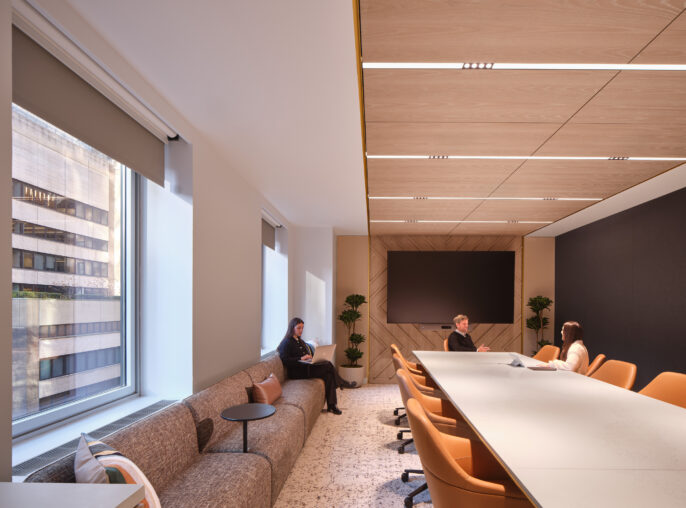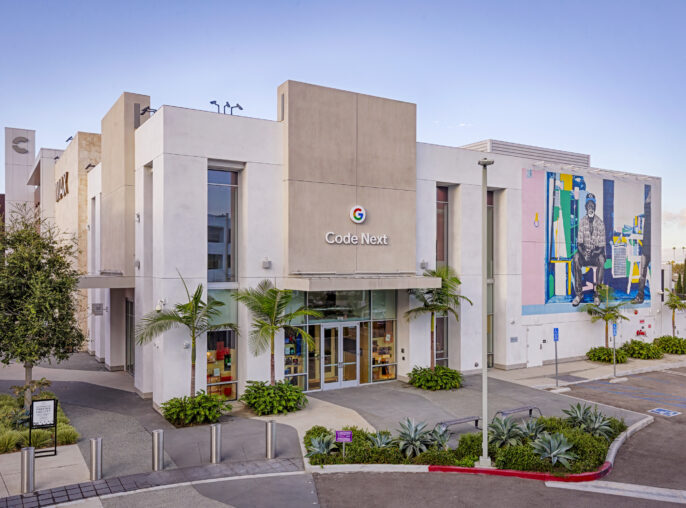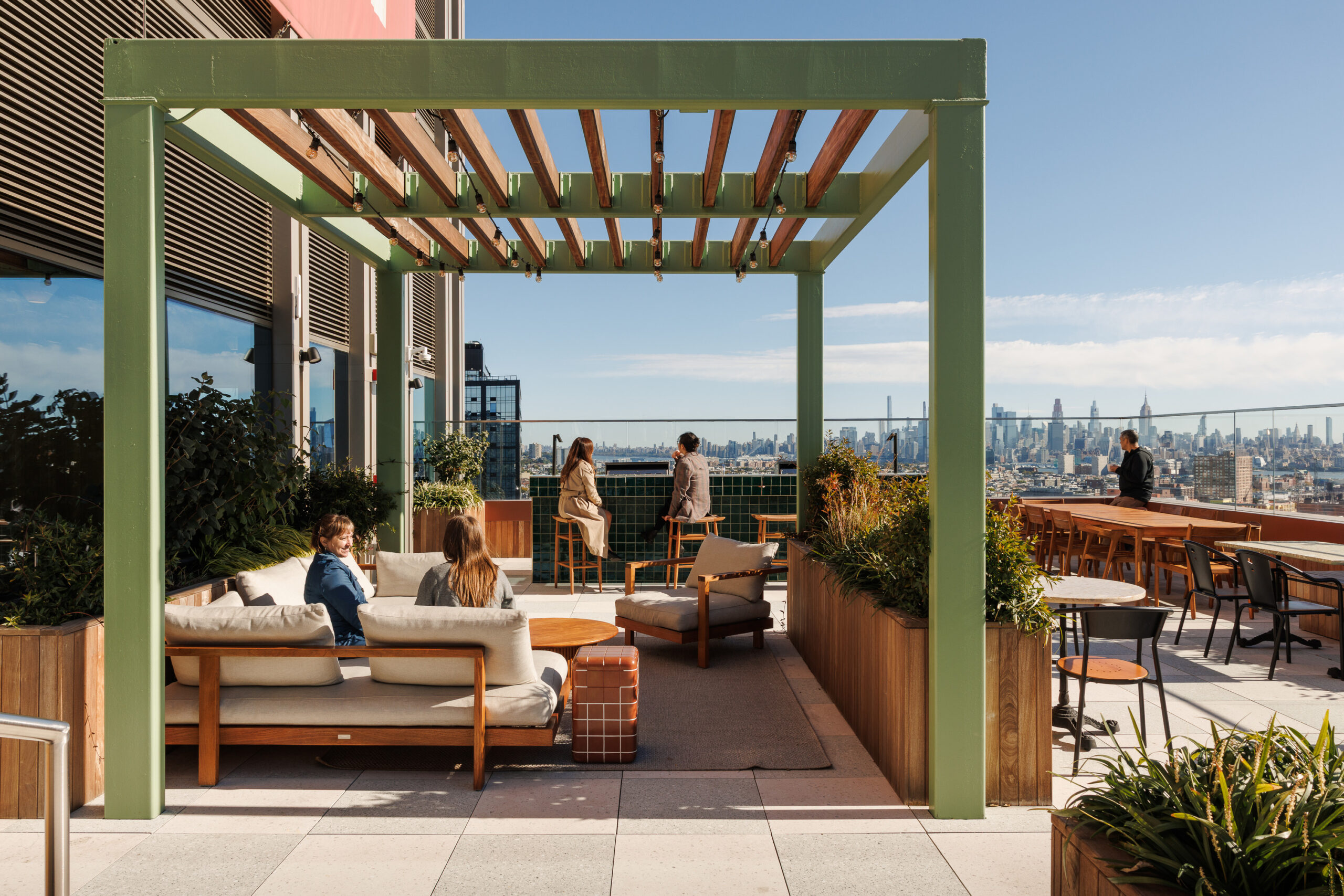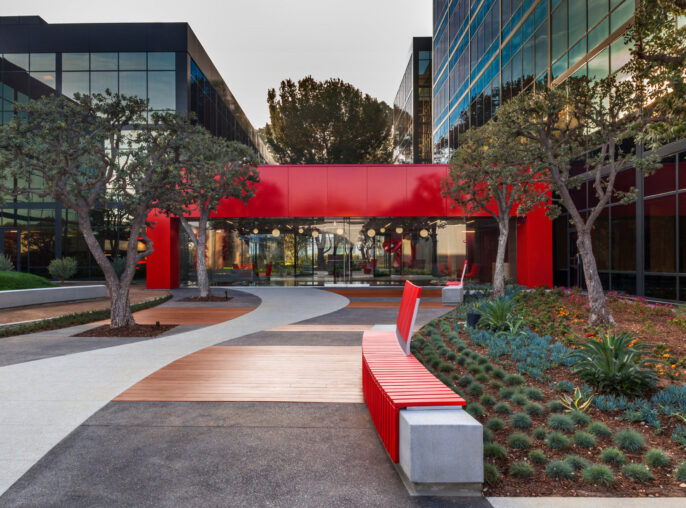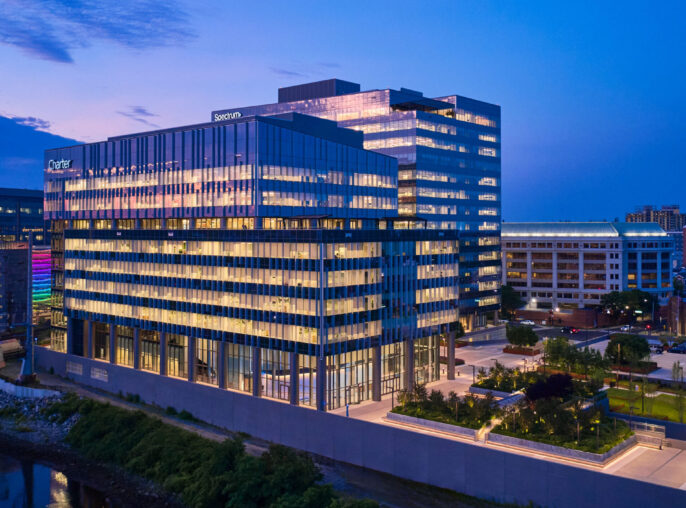

Investment Firm
A Japanese fintech client’s space merges tradition with modernity.

Using the Japanese abacus as design inspiration, we transformed this fintech firm’s offices into a workplace where Eastern architectural princicples and modern financial considerations harmoniously meet. We constructed an abacus in the reception lobby, and then used texture-rich textiles and warm, wood-paneled accents across the space to echo the motif. We designed the amenities packagage to prioritize comfort and function, including spaces like a library lounge for heads-down work and a bustling, light-filled café that encourages social interaction, complete with custom millwork and a countertop cold-brew tap.
Reinterpretation of the Japanese abacus
Large, conceptual sculpture in lobby
Cold-brew on tap



