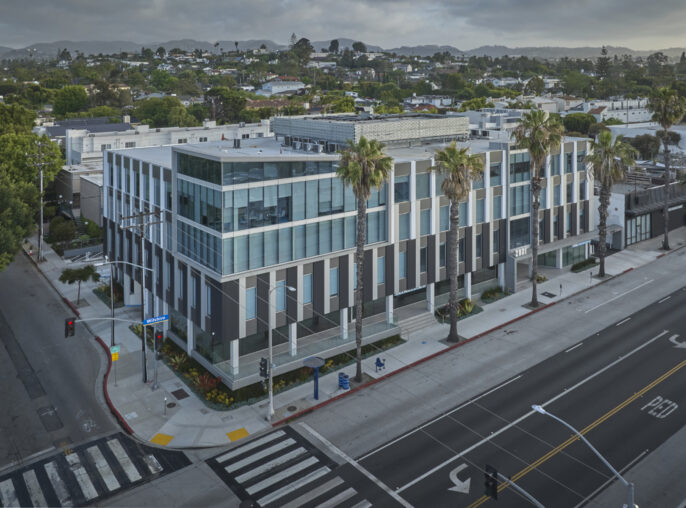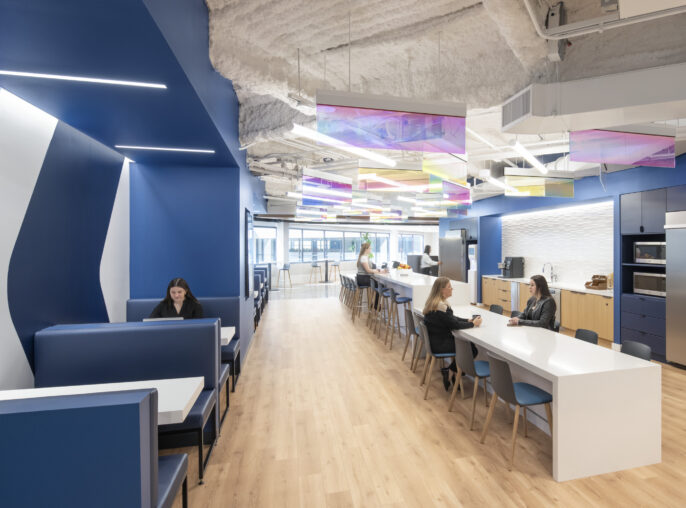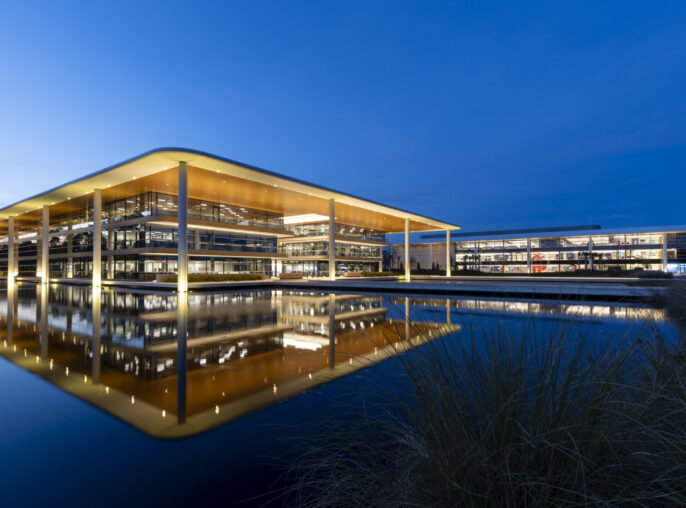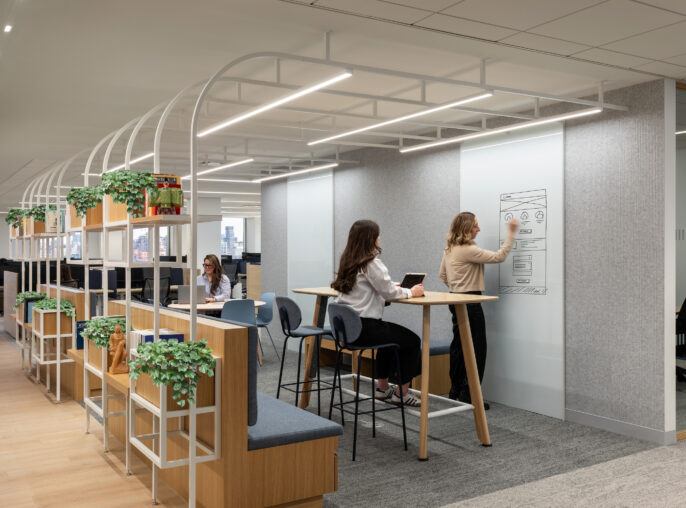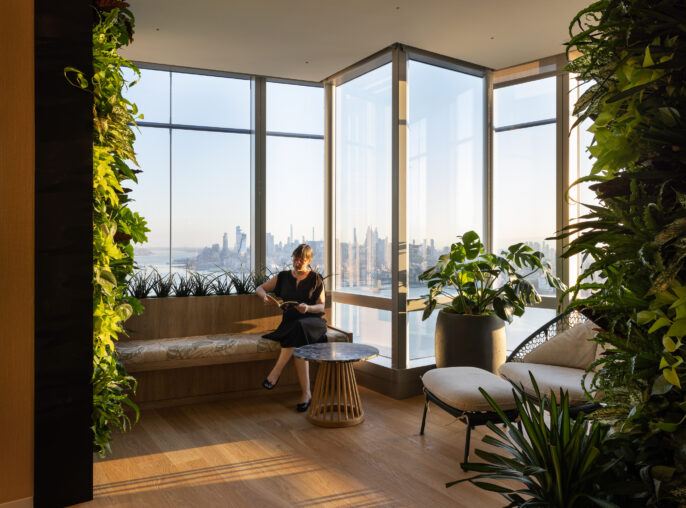

Hopelab
HopeLab’s space uses texture, materials, and hospitality design elements to emphasize diversity and inclusion in the workplace.

HLW has crafted a new office space for HopeLab, a pioneer in social innovation aimed at leveraging science-based technologies to uplift the health and well-being of teens and young adults. Recognizing the unique needs of HopeLab’s diverse team, which includes researchers, administrative staff, and a variety of visitors such as young adults, HLW designed spaces that foster both privacy and collaboration. The office is a testament to thoughtful materiality, infused with elements of hospitality, accessories, and plantings to ensure a warm, welcoming, and inclusive environment. This design not only reflects HopeLab’s commitment to health and well-being but also its innovative approach to workspace dynamics.
Designed with diversity in mind
Biophilic design to promote wellness



