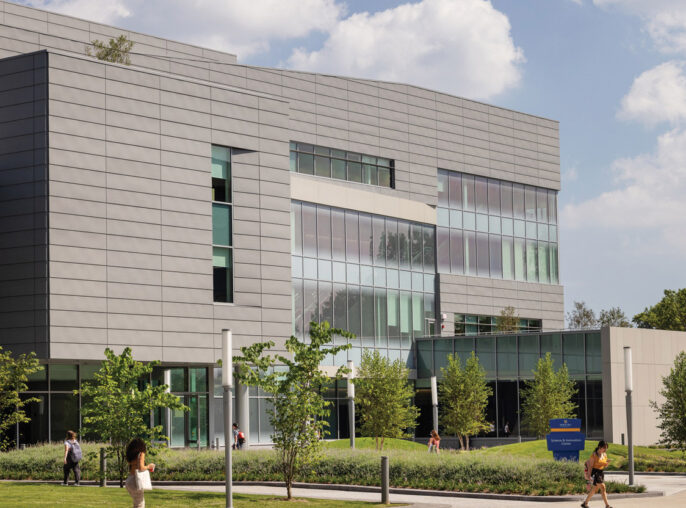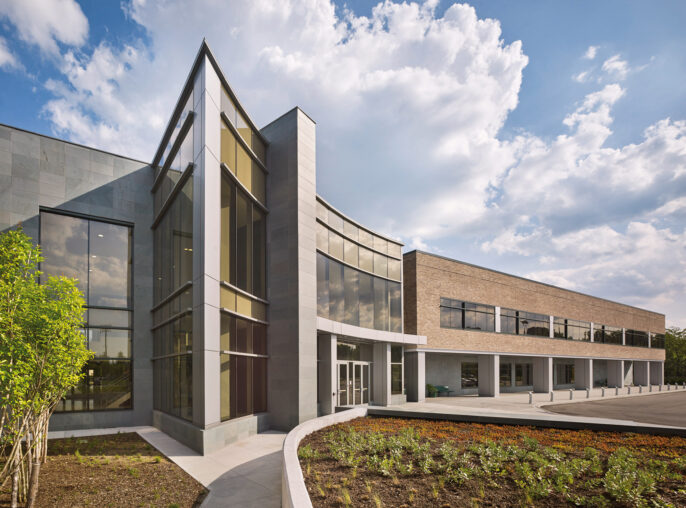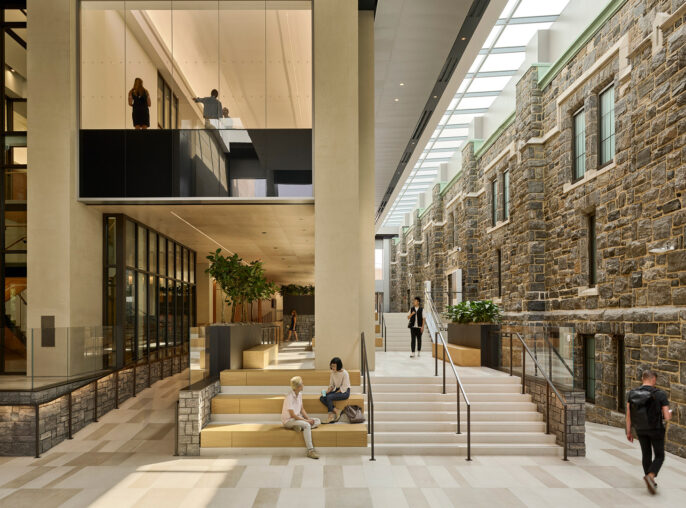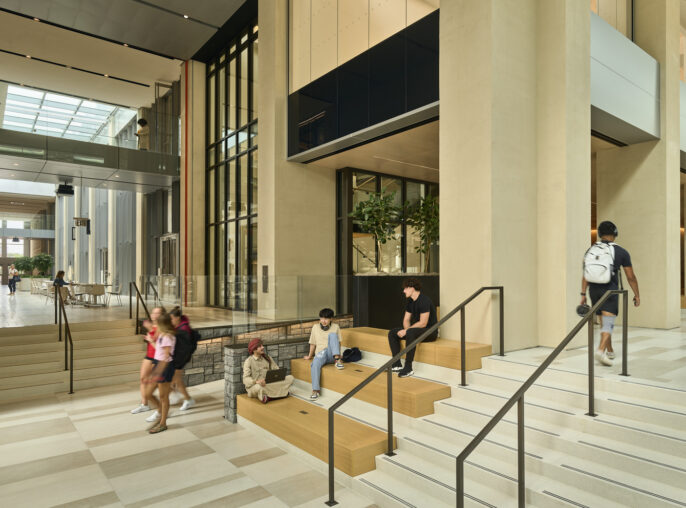

Hofstra University Zarb School of Business
A state-of-the-art building rises on Hofstra’s South Campus.

As part of a longstanding partnership with Hofstra University, HLW designed a four-story faculty office building connected to the existing classroom structure via a pedestrian bridge on the south campus. This facility enhances student-faculty interaction within a collaborative setting, integrating faculty offices, a behavioral lab, a business incubator with maker space, and administrative spaces including the dean’s suite. The design strategically situates the building to leverage adjacent outdoor spaces as extended learning environments, easily accommodating future campus growth. The project achieved LEED NC v3 Silver certification.
Certified LEED Silver NC v3.
Practical, hands-on learning is emphasized within the business incubator and maker space.
A pedestrian bridge links the new structure to the existing campus.












