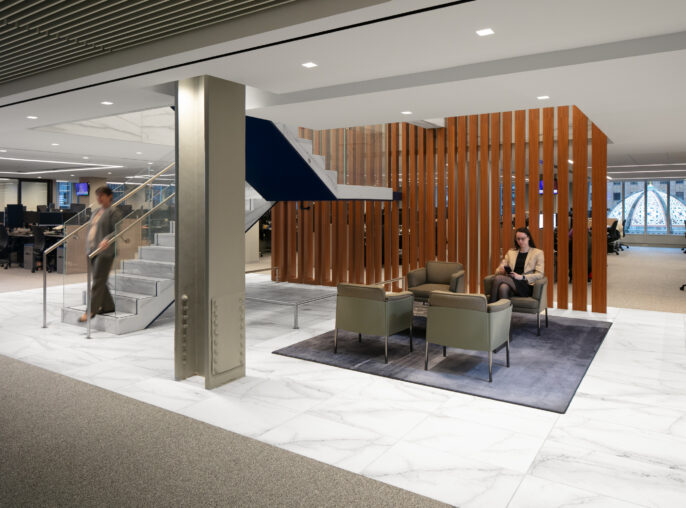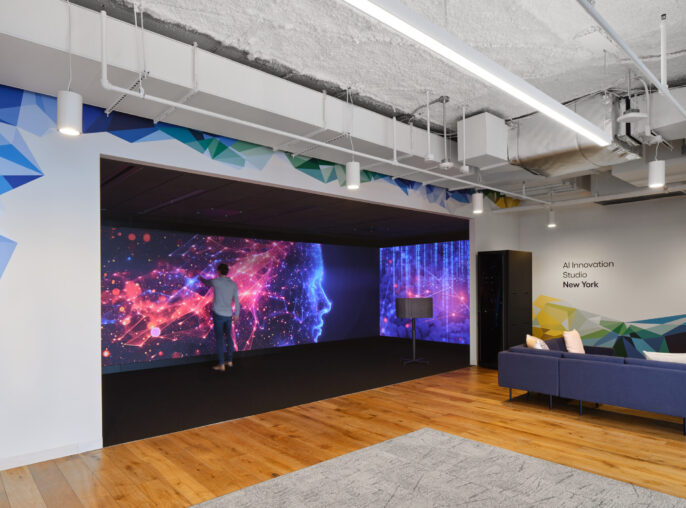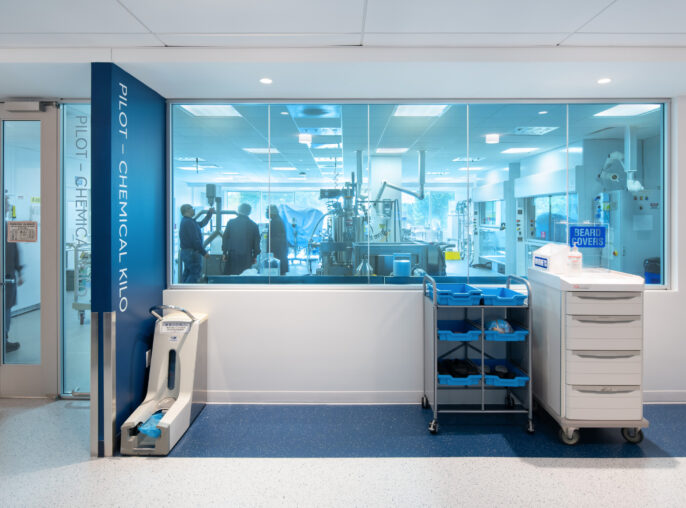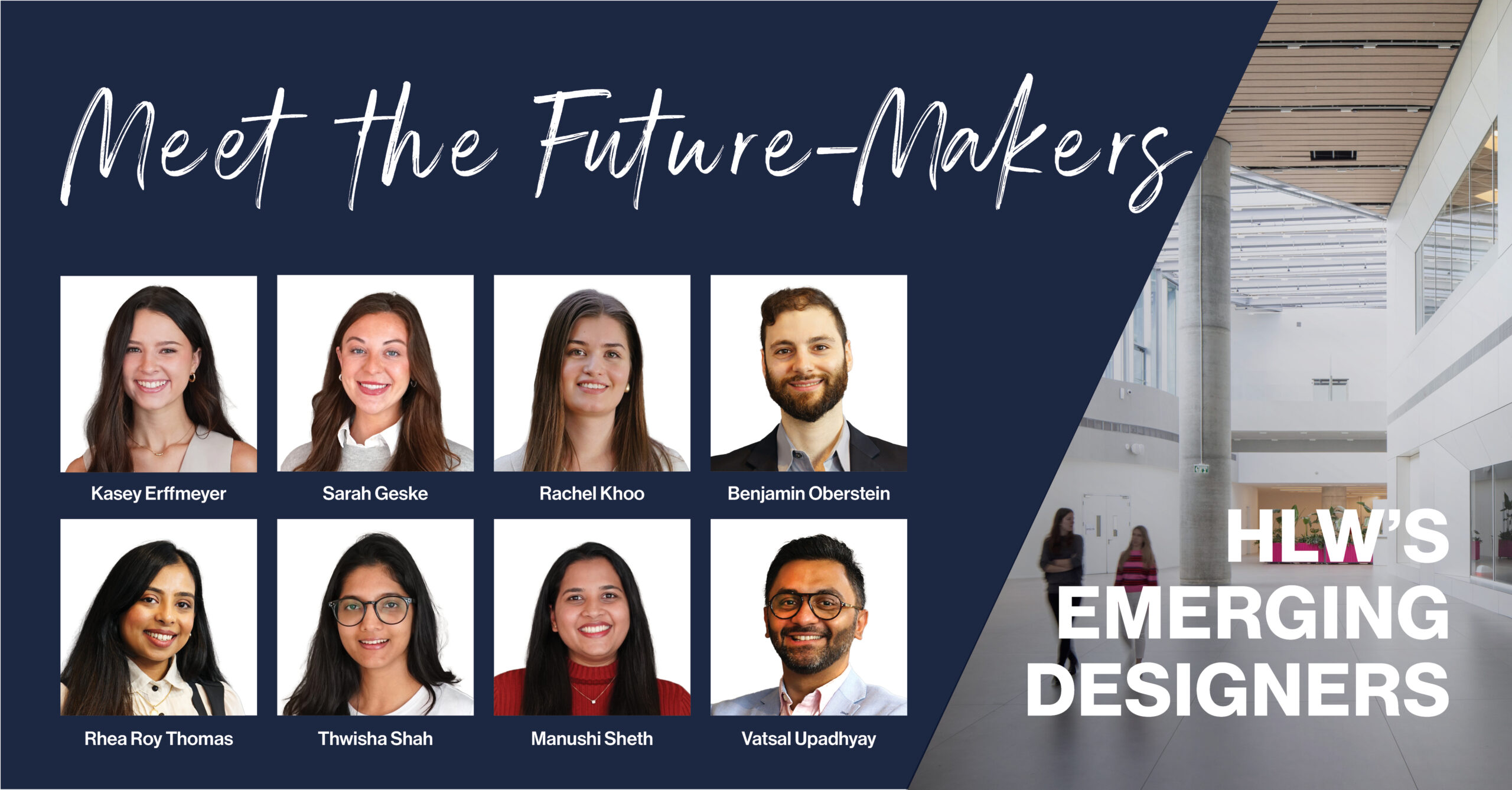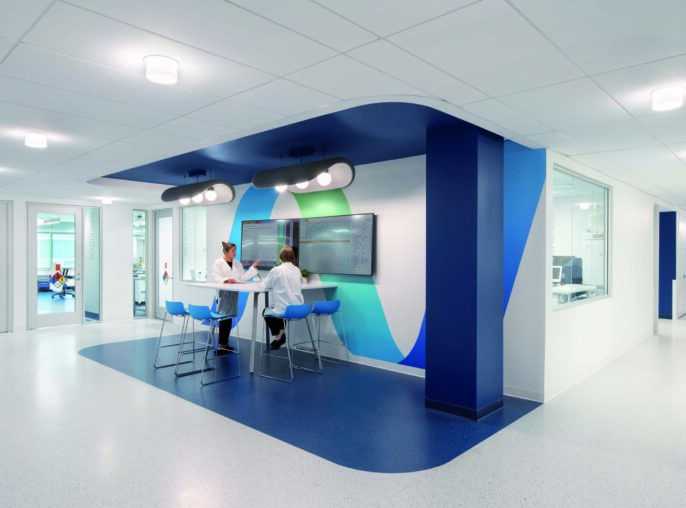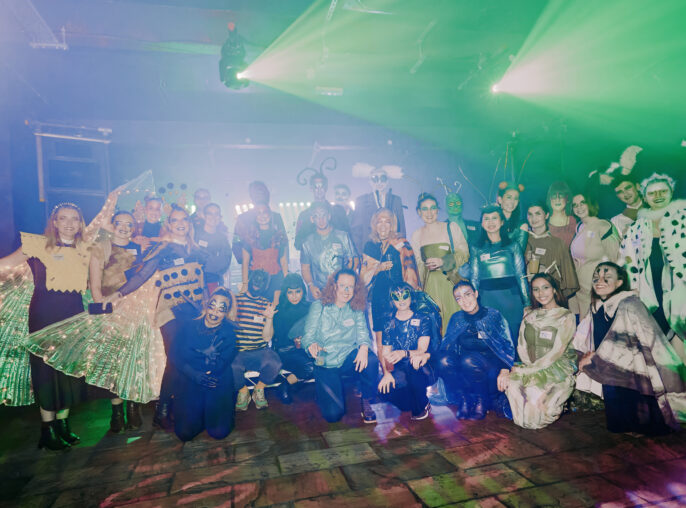

Harborside Plaza 10
With Plaza 10, HLW and Mack-Cali kickstarted the redevelopment of Jersey City’s Metroplaza district into a modern urban work-hard, play-hard neighborhood.

Plaza 10, situated on 5.5 acres directly across the river from Lower Manhattan, is one of three structures HLW designed for Mack-Cali’s Harborside Financial Center development. The building is clad in a glass and glazed metal curtain wall that reflects the New York skyline while responding to the surrounding buildings. It boasts a granite lobby with a gold-leaf dome, large open floor plates with high ceilings, and advanced telecommunications. Harborside 10 features on-site amenities such as restaurants, shops, business services, health clubs, and child care facilities. It’s also connected to the Hudson River Waterfront Walkway, providing spaces for relaxation and inspiration. Completed in less than 20 months, HLW met the demanding move-in schedule through close collaboration with the client and contractors, showcasing our commitment to timely, client-focused delivery.
A glass and metal facade reflects New York Harbor and city skyline.
Completed in less than 20 months.
Gold-leaf dome and granite lobby.



