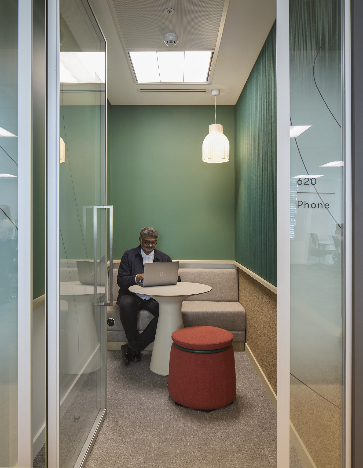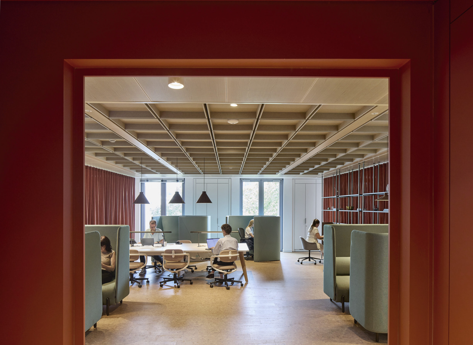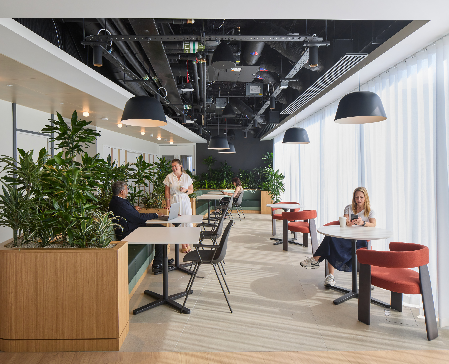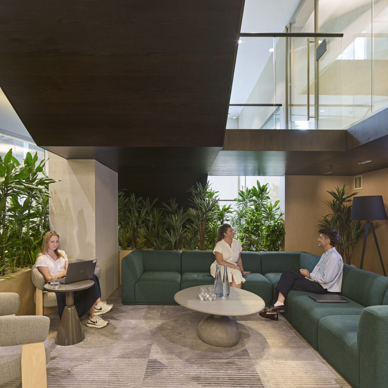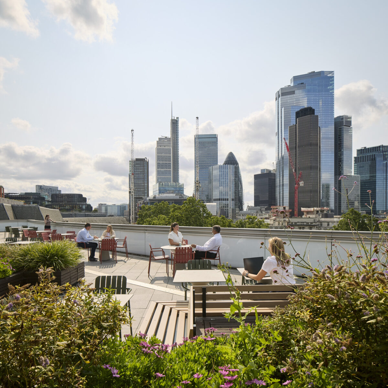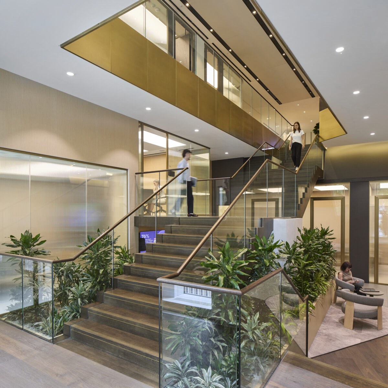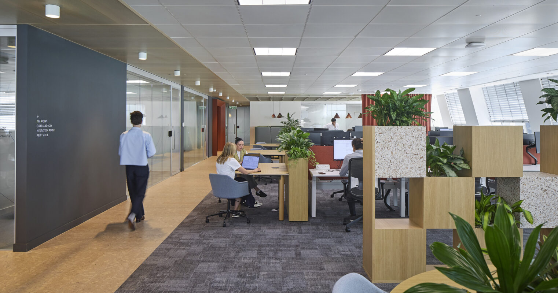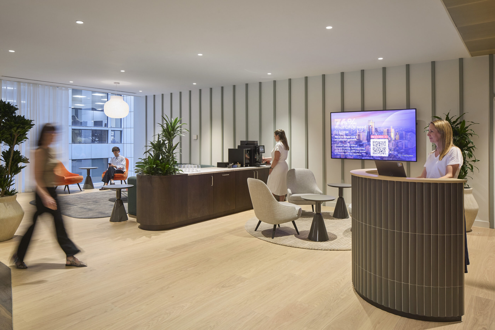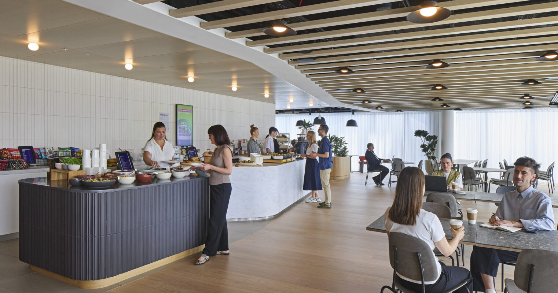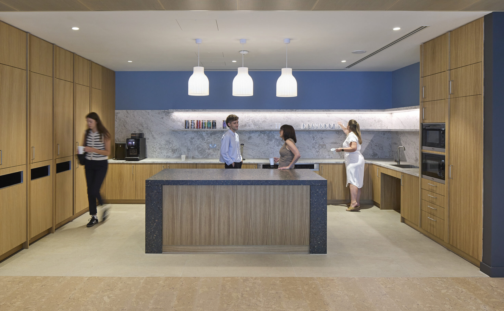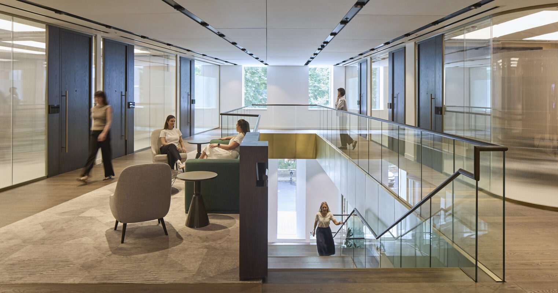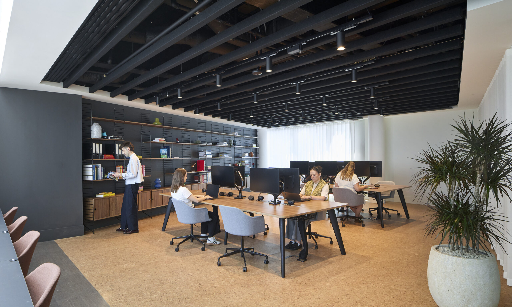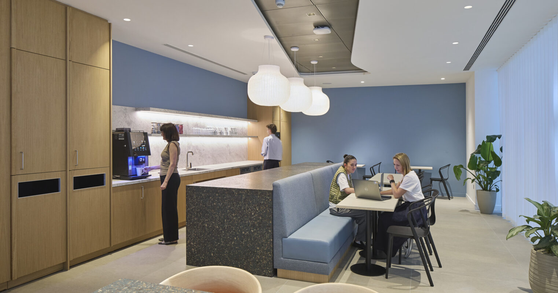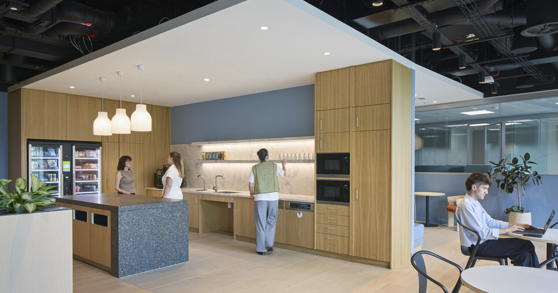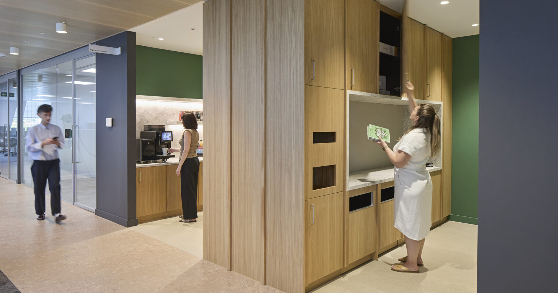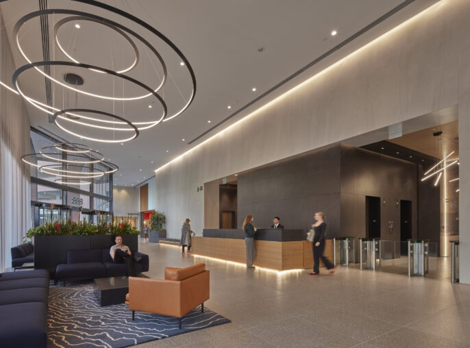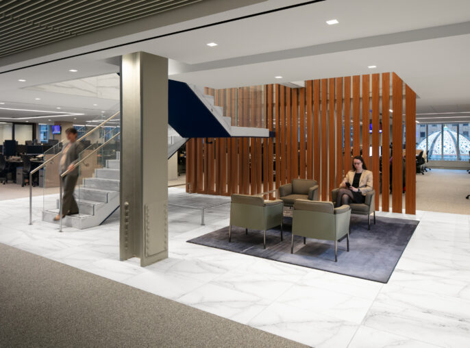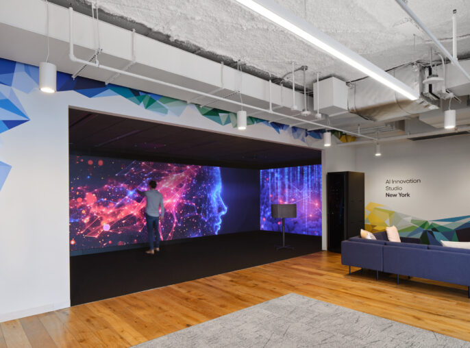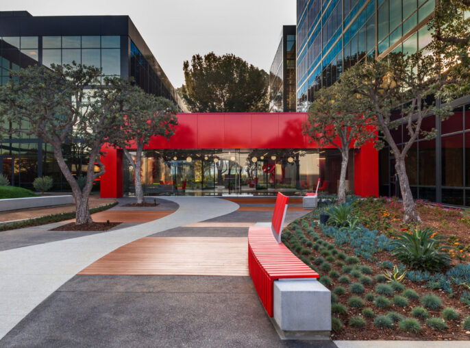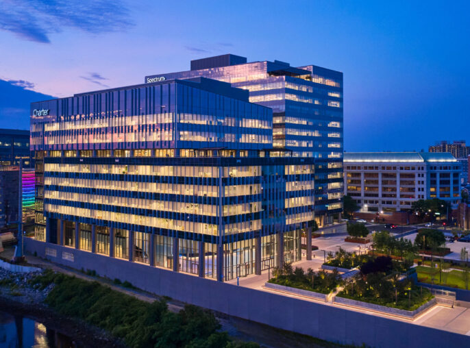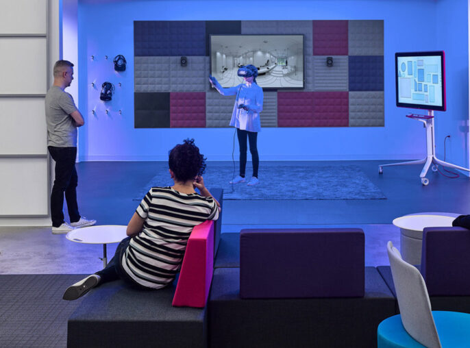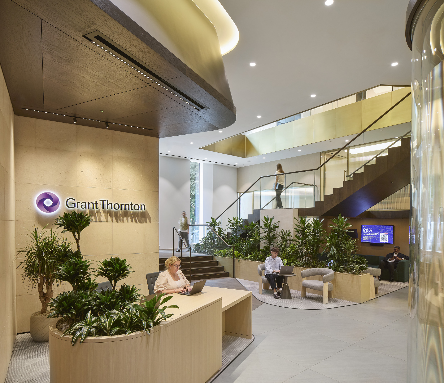
Grant Thornton UK
A sustainability-first workplace in London turns reuse into flexible, inclusive spaces with warmth.
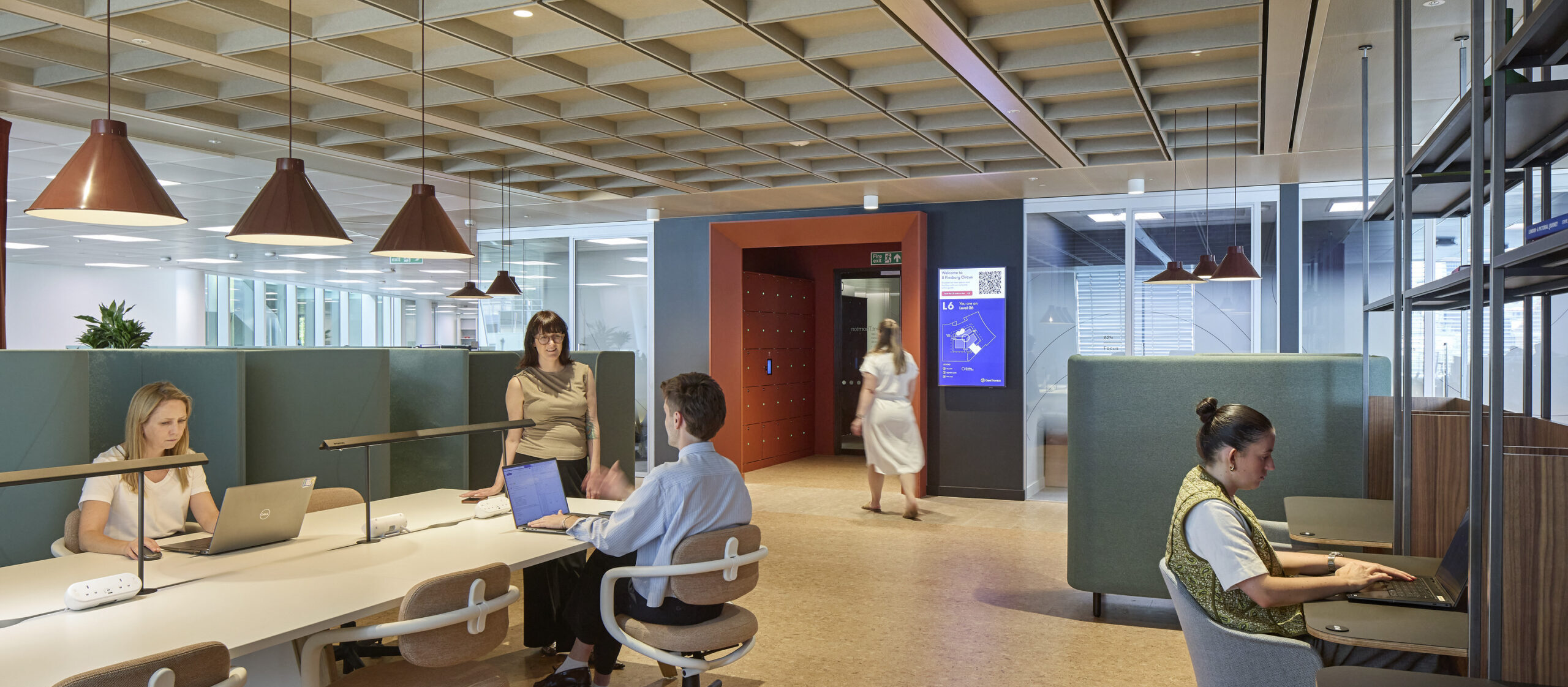
Sustainability and re-use was central to this project. After a detailed review, Grant Thornton chose to occupy part of a building being vacated by another client. The redesign focuses on building community and avoiding siloed work through a diverse mix of flexible spaces that reflect the firm’s identity. The design offers choice—from open, collaborative areas to quiet zones—supporting different work styles while reinforcing a connected, inclusive culture.
Over half of all finishes and furniture have been reused, with new elements responsibly sourced. A modular “kit-of-parts” approach ensures long-term adaptability, while a timeless, tactile material palette and hospitality-inspired details bring warmth without relying on fixed partitions.
Client experience has been carefully mapped out, with a dedicated reception, premium meeting rooms across key floors, and a top-floor destination suite with views of Finsbury Circus. Functional features include a café, reconfigurable training rooms, wellness spaces, and biophilic elements promoting well-being and accessibility.
A repurposed central stair anchors the space, symbolising the thoughtful reuse and flexibility at the heart of the project. The result is a vibrant, future-ready workplace that supports collaboration, sustainability, and a strong sense of belonging.
Sustainability-first: over half finishes reused, responsibly sourced new elements throughout.
Modular kit-of-parts enables flexible, future-ready spaces across floors, without partitions.
Hospitality-led client journey: premium meetings, wellness, Finsbury Circus views included.
