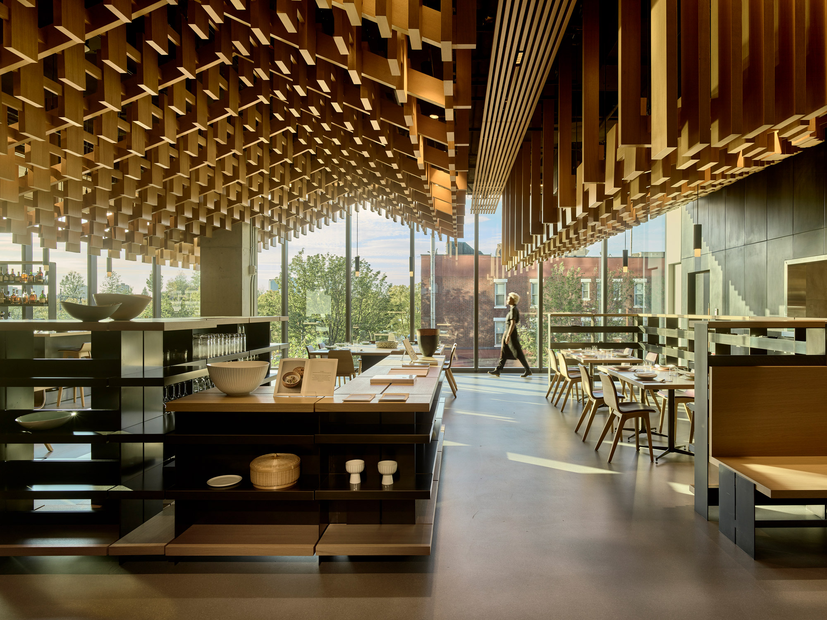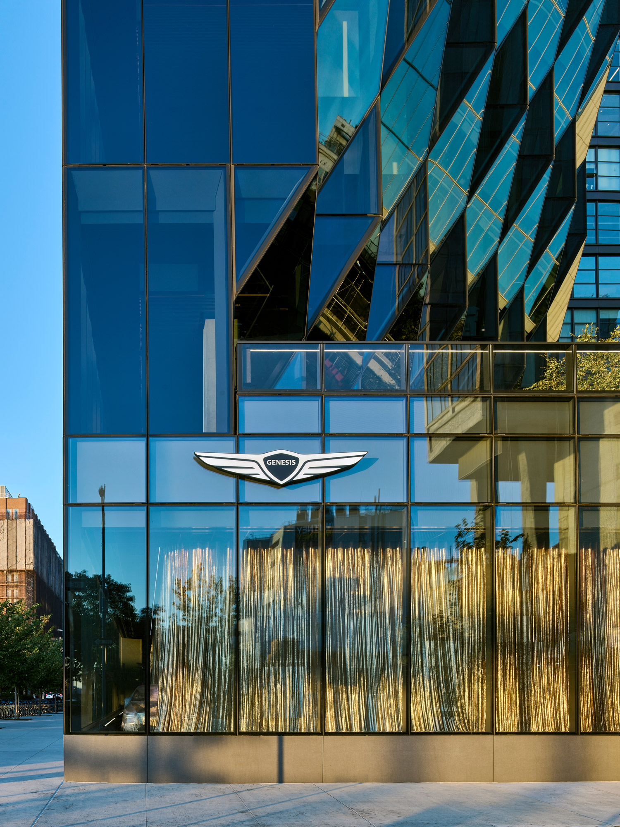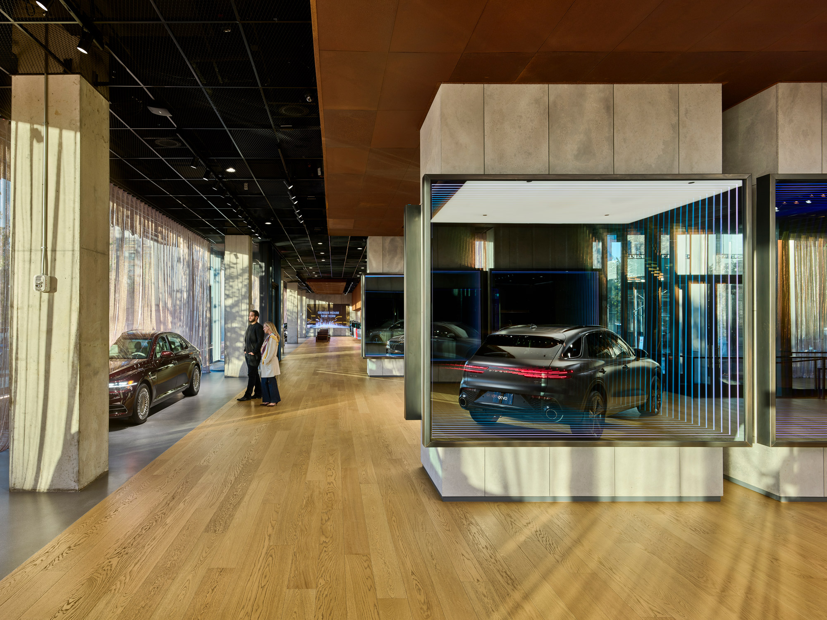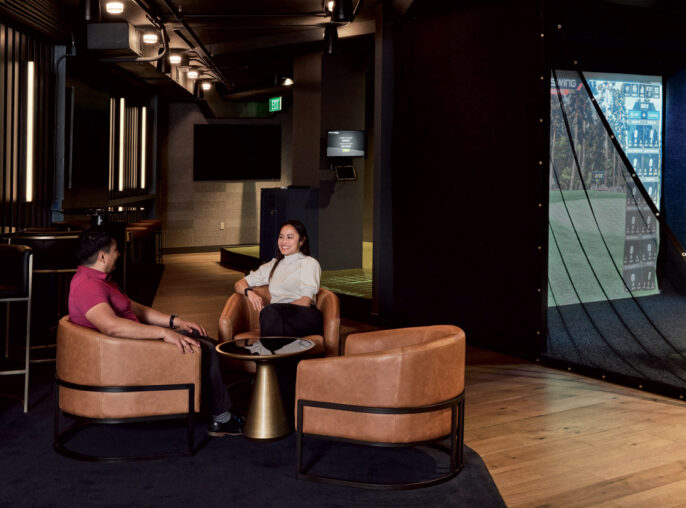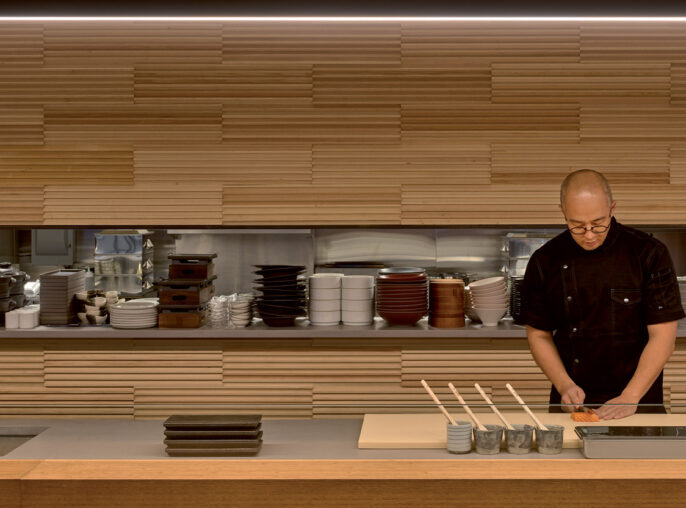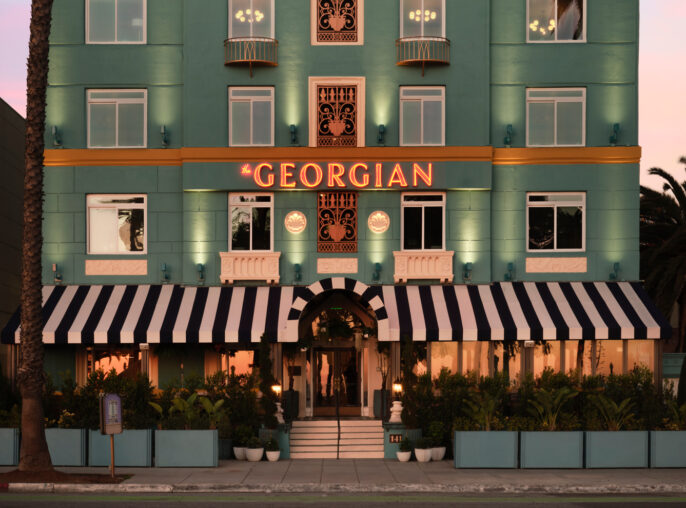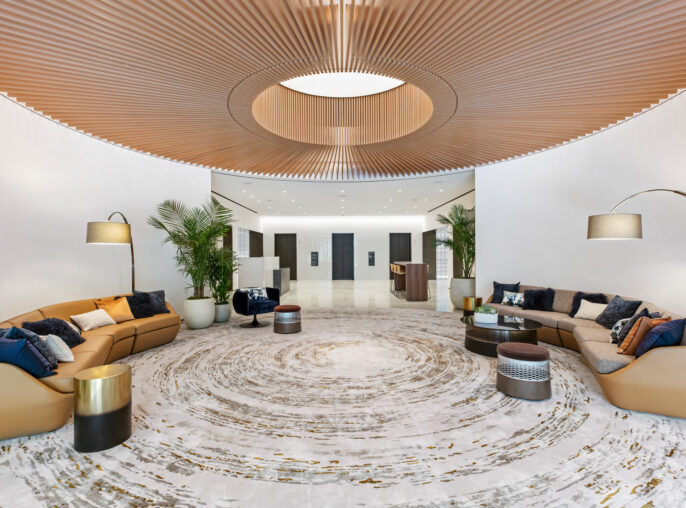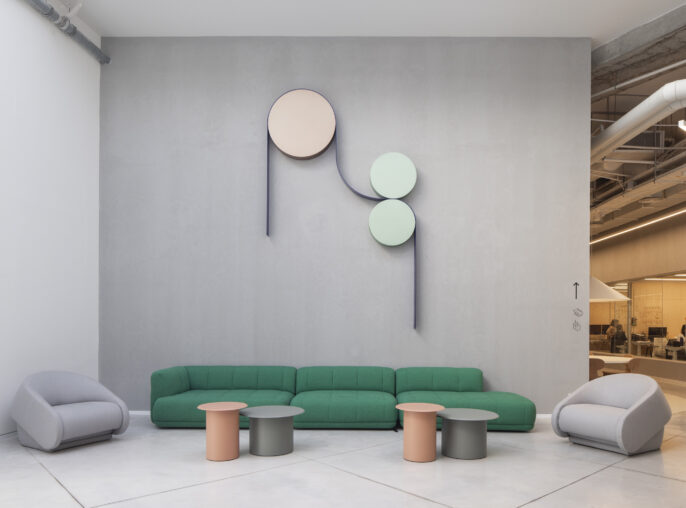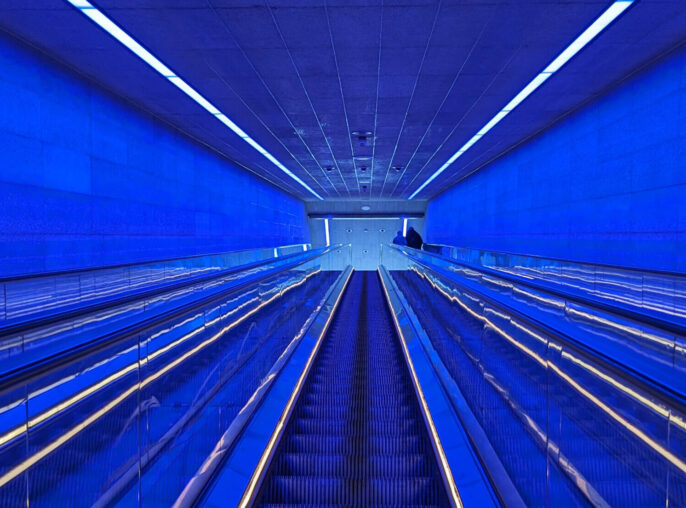
Genesis House New York
Luxury. Innovation. Craftsmanship.
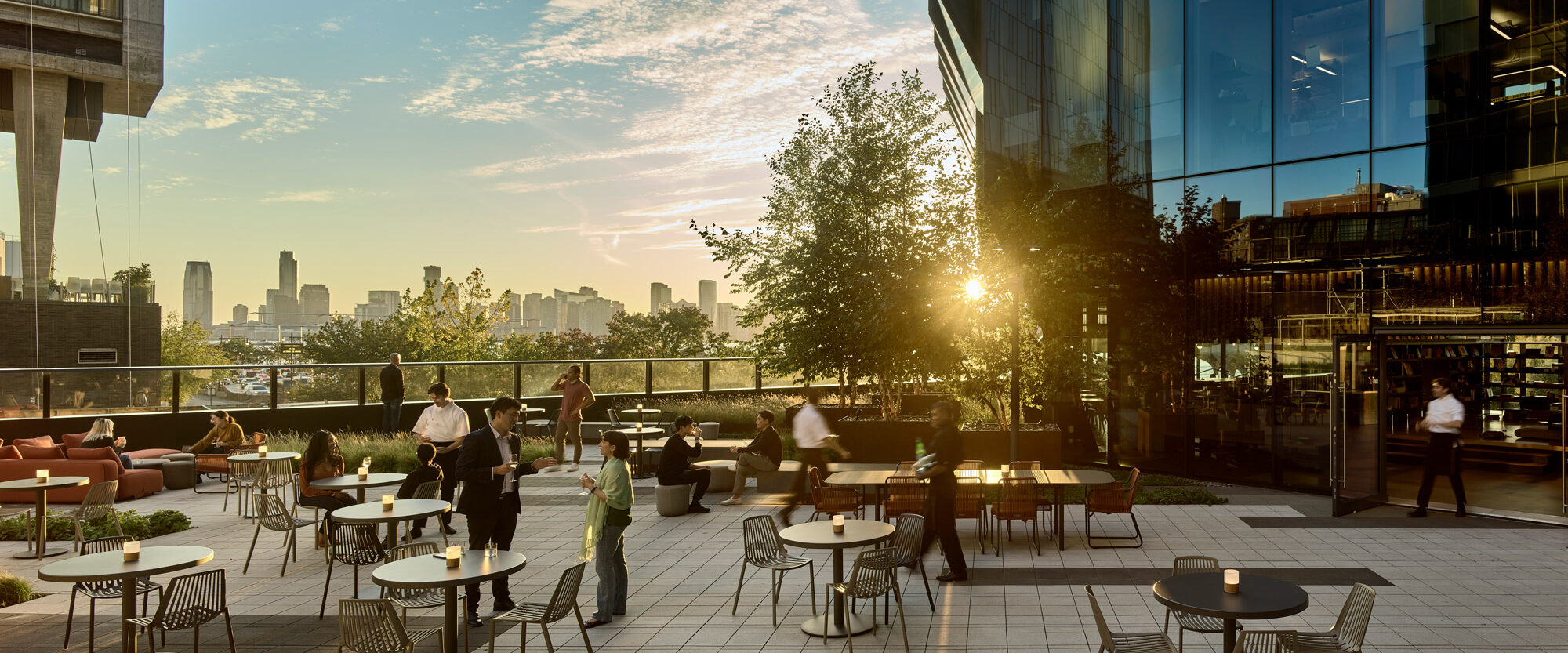
For Genesis’ New York City flagship, HLW and SUH Architects worked together to redefine the conventions of the typical automotive showroom by emphasizing the client’s expression of luxury. A thoughtful combination of layered programming, high-end materials, captivating views, and dynamic scaling typify the project. To enhance this concept, HLW and SUH drew inspiration from both classic and modern Korean design principles, blending them seamlessly with Genesis’ brand heritage.
The project encompasses three stories: a ground-floor show room, a cellar-level auditorium, and a second-floor amenity space, which includes a Michelin-starred restaurant and bar, a tea pavilion, a library, a gift shop, and a seating area. At street level, a metallic mesh curtain that spans the entire ground floor façade entices passersby with shimmering material draped over each model.
On the second floor, a Korean oak wood roofscape greets visitors. Views of the Highline and the Hudson River provide a juxtaposing backdrop to this traditionally designed space.
At the cellar level, a wood, concrete, and blackened steel auditorium is anchored by a LED panel stage. The stage extends to the walls and ceiling of the events and presentation space, creating a wholly immersive experience.
The second-floor library space is inspired by Unhyeon Palace.
The LED panel stage can support the weight of Genesis car.
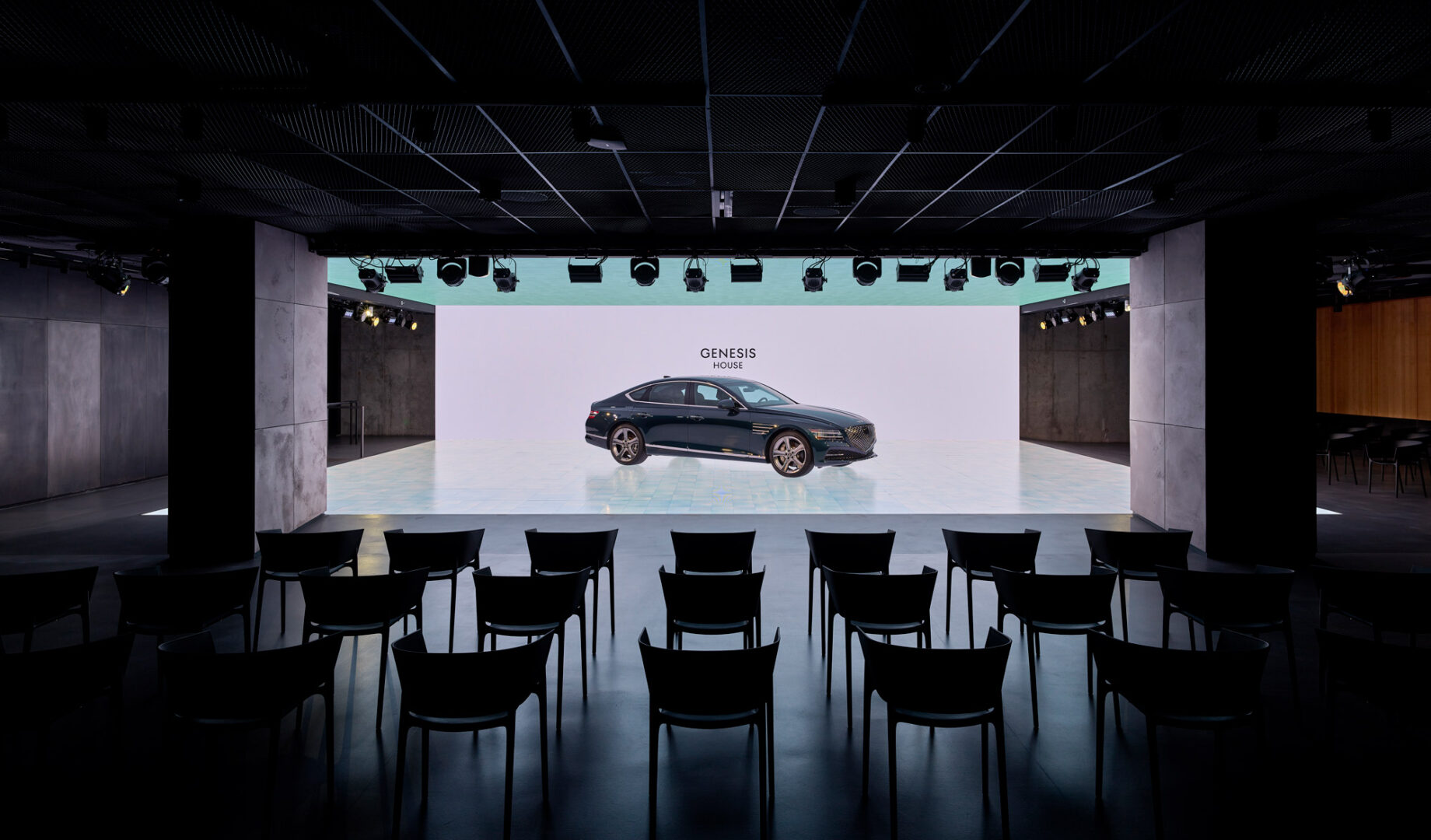
Awards
 Fast Company’s Innovation by Design Awards
Fast Company’s Innovation by Design Awards
Honoree, Genesis House
HD Awards
Hybrid Hospitality Category
Winner, Genesis House
IIDA Interior Design Awards
Showrooms & Exhibition Spaces
Winner, Genesis House
Interior Design Best of the Year Awards
Winner, Showroom category,
Genesis House
NYCxDesign Awards
Showroom/Experience Center category
Winner, Genesis House
