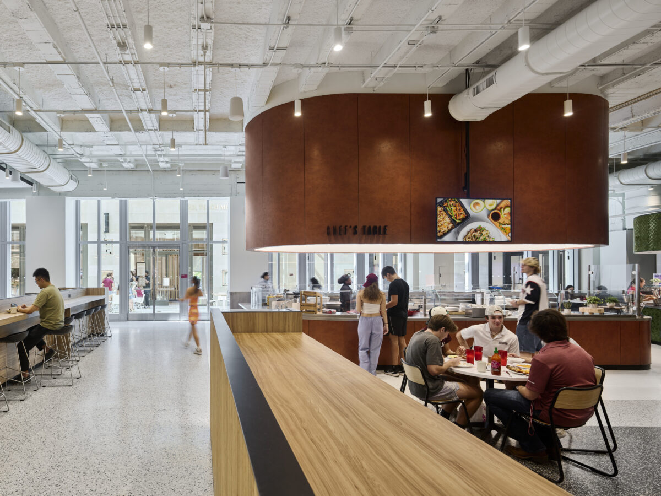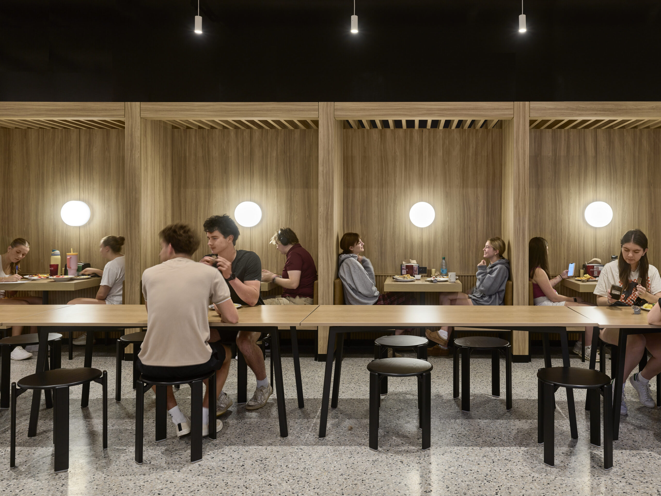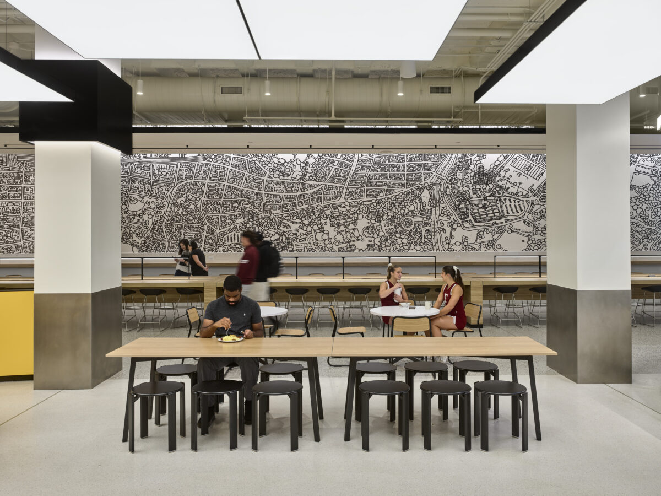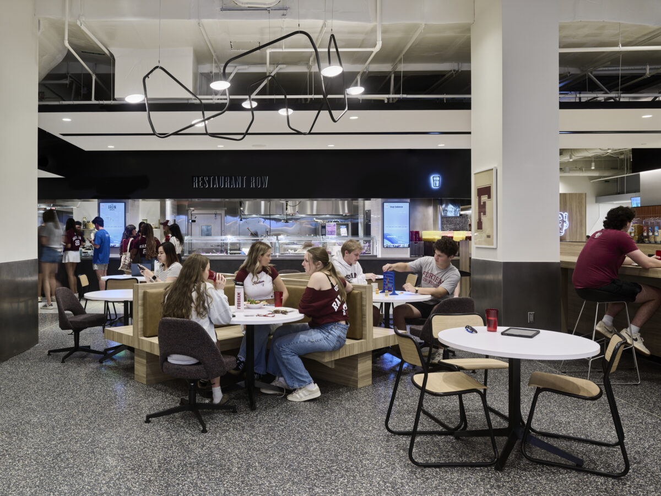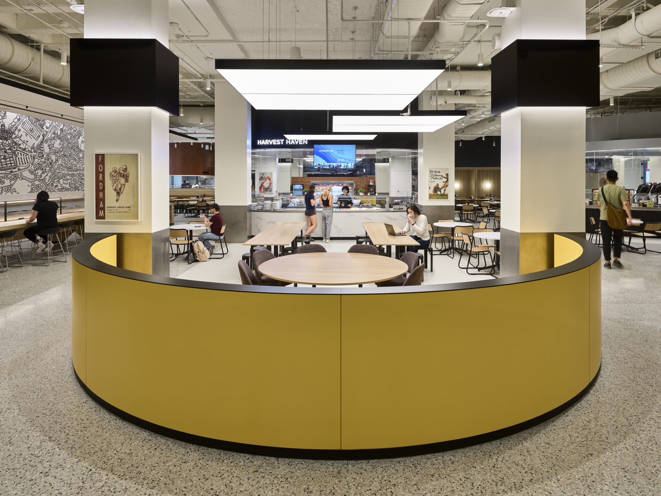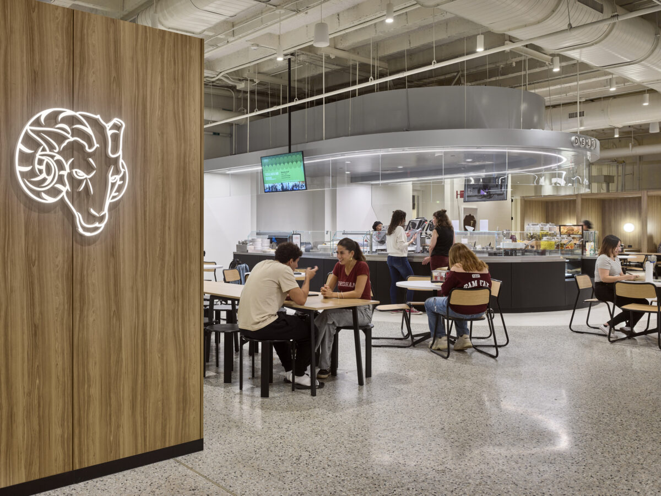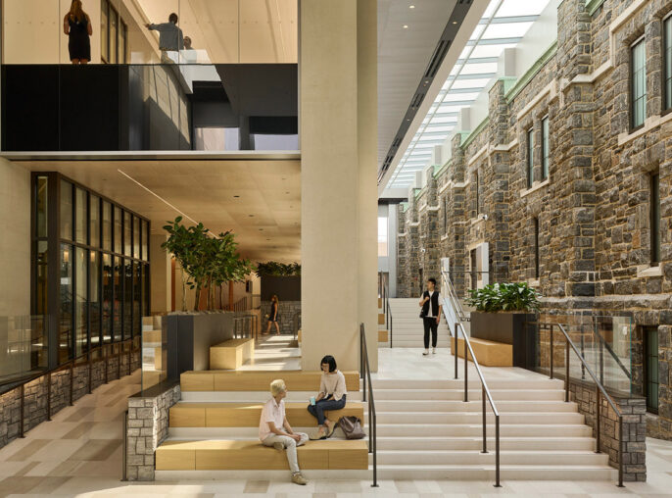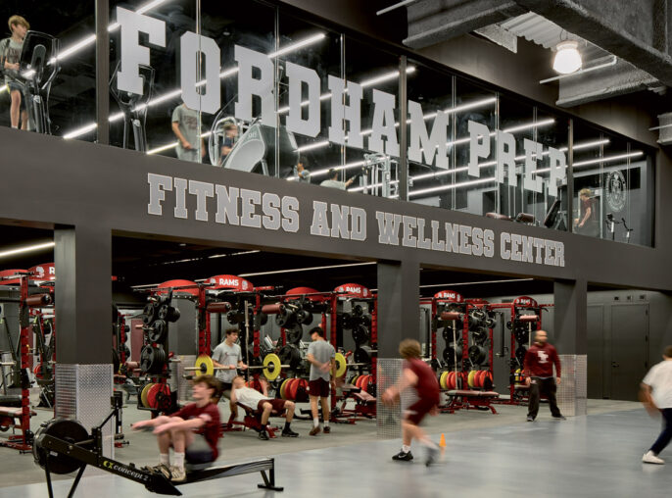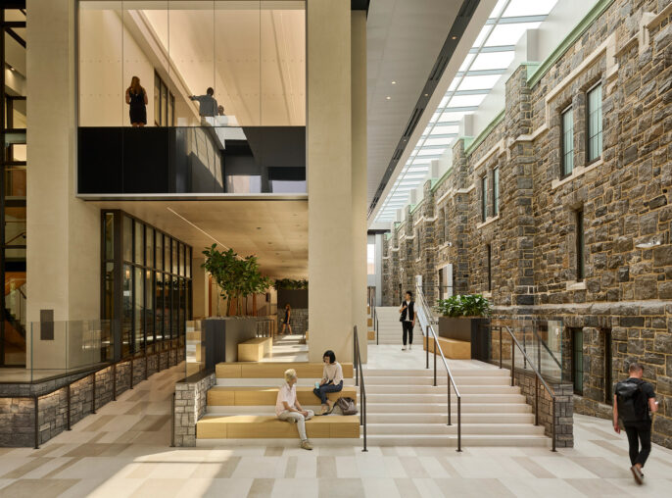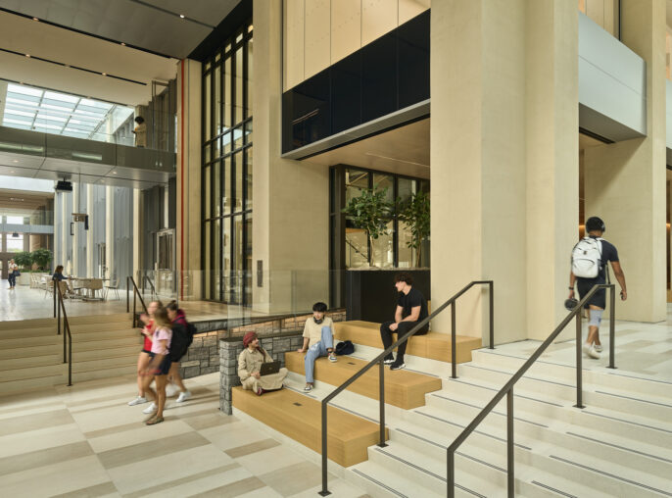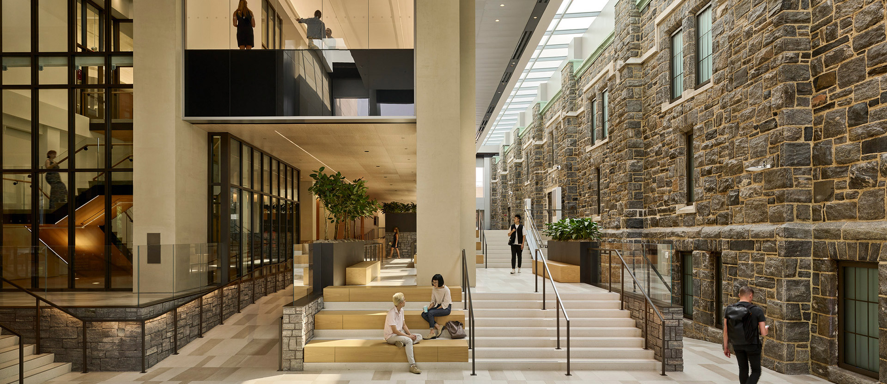

Fordham University McShane Campus Center
Fordham University's McShane Campus Center is the beating heart of its Bronx campus.

This ambitious project links the McGinley Student Center, Rose Hill Gymnasium, and Lombardi Center into a comprehensive hub for student life, conferences, and events. A modern, all-glass arcade joins these buildings, introducing a contemporary aesthetic to the Collegiate Gothic campus and serving both as a thoroughfare and an event space. The expansion includes a variety of spaces: a lower-level fitness center, a ground-floor student lounge with a retractable movie screen, second-floor offices for campus ministries, and a third-floor event space. The renovation pays homage to the campus’s architectural heritage while injecting modern elements, transforming the center into a vibrant, inclusive venue that unites students, faculty, and visitors alike.
The project integrates the existing structures with a new all-glass arcade, blending traditional Collegiate Gothic with contemporary design.
Features include a state-of-the-art fitness center, a large student lounge, dedicated ministry offices, and multipurpose event spaces.
Strategically located to serve as the campus's nucleus, the expanded student center enhances Fordham's commitment to community, health, and wellness.



