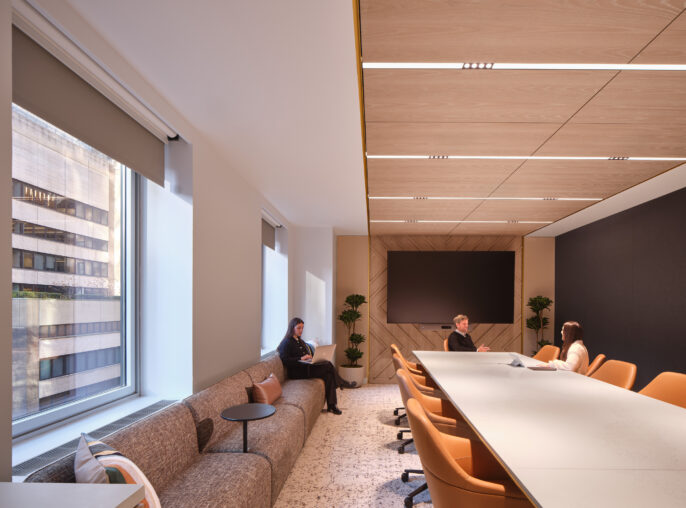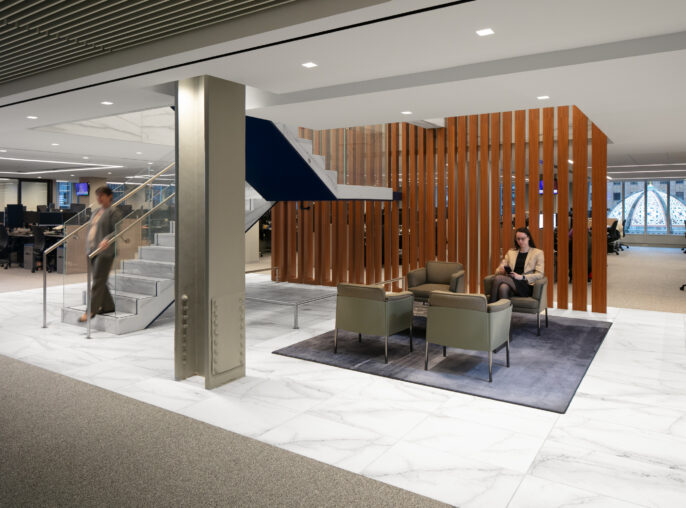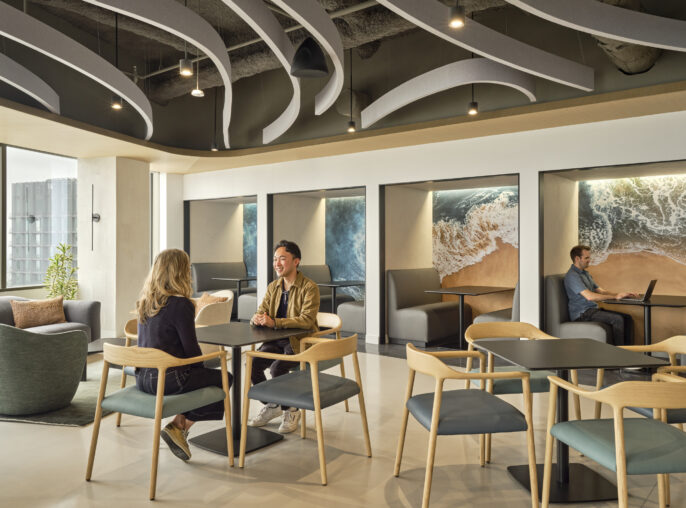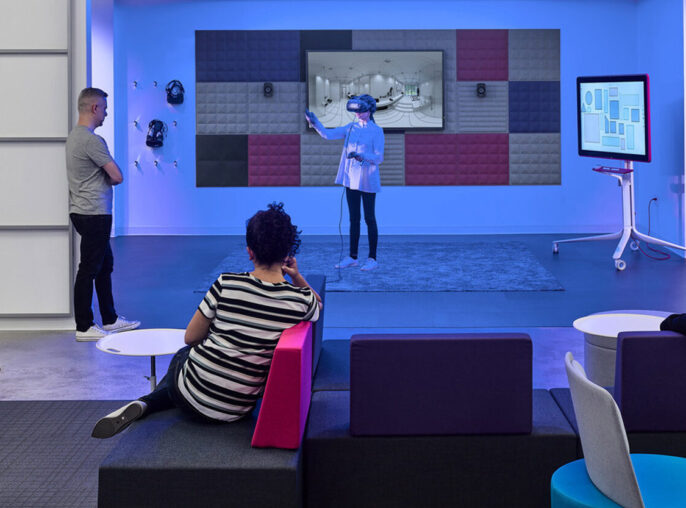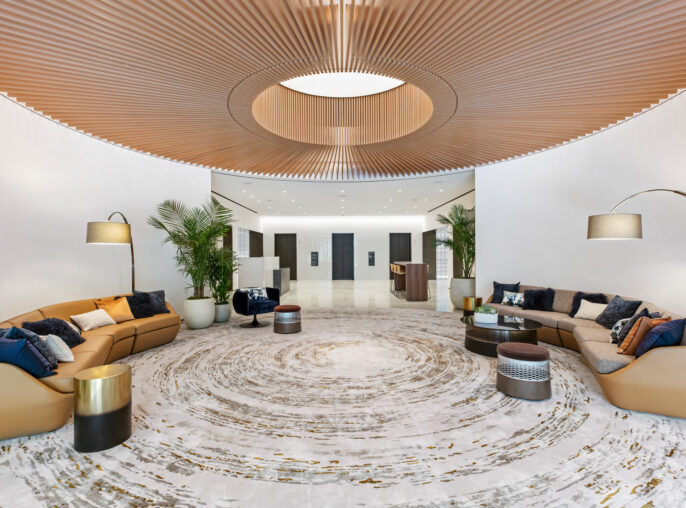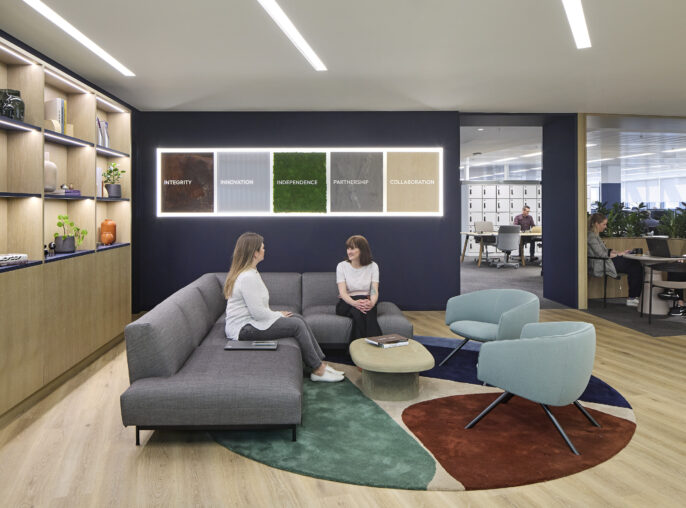

Financial Services Client
Over six floors at One New York Plaza, a new activity-based workplace secures LEED Gold and Fitwel certifications, making Return to Work a breeze.

In support of our client’s Workplace Evolution initiative—which revolves around an activity-based working model—we refurbished 270,000 square feet of space across six floors at One New York Plaza. This extensive renovation covered planning strategy, interior design, furniture selection, finishes, environmental graphics, and signage. HLW’s change management team, Ark, played a pivotal role, acclimating employees to a new era of work and getting people excited to return to the office. Committed to sustainability, the project aimed for and achieved LEED Gold and Fitwel certifications, ensuring the refreshed spaces—including workplaces, meeting areas, support spaces, and restrooms—set a new standard for eco-friendly and dynamic office environments.
Transformed expansive office spaces into a model of modern, activity-based work.
Successfully acclimated employees to innovative work styles and environments.
Secured LEED Gold and Fitwel certifications.







