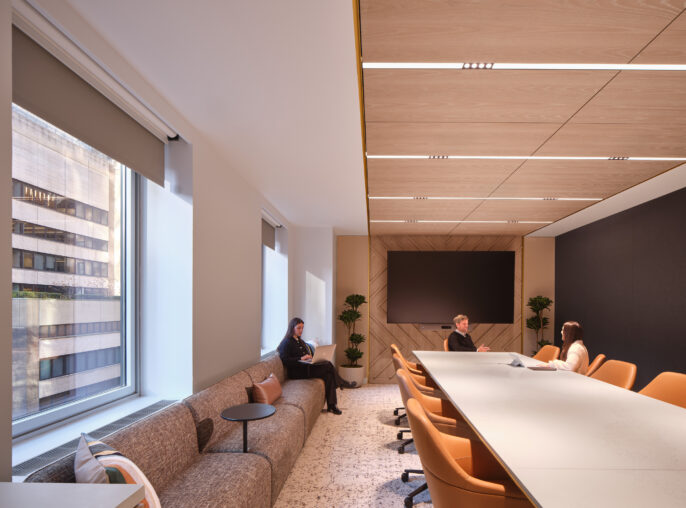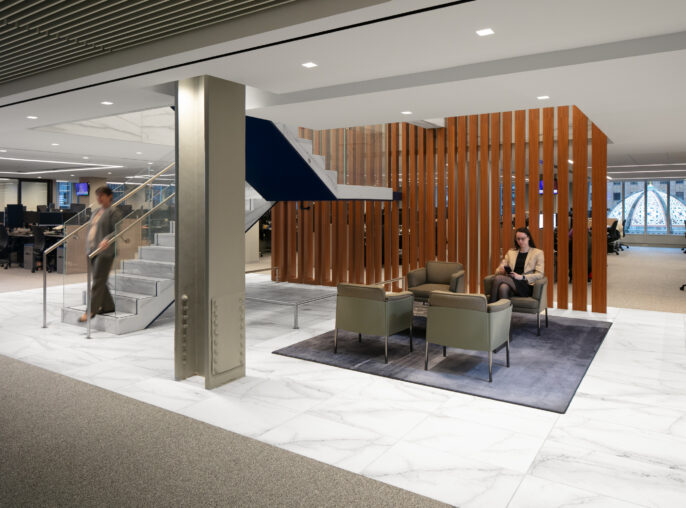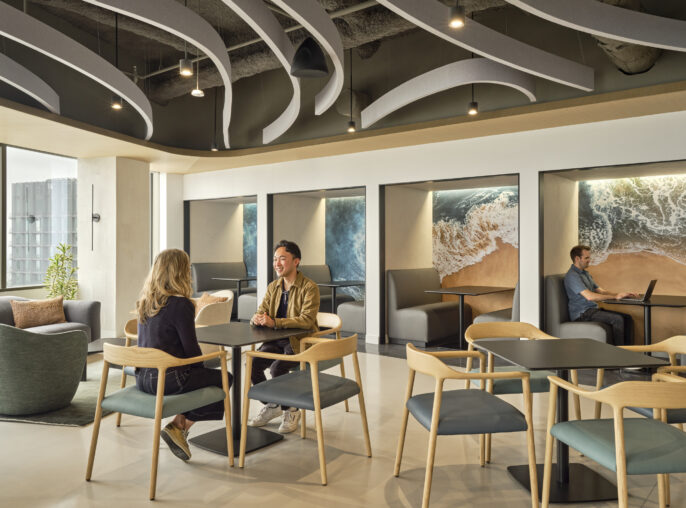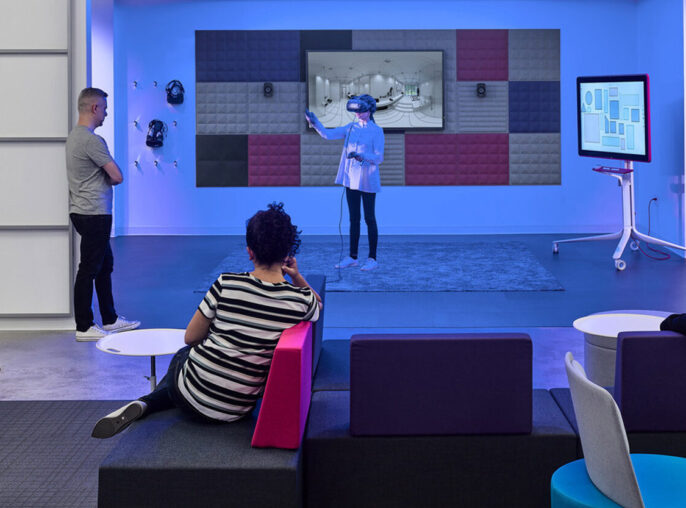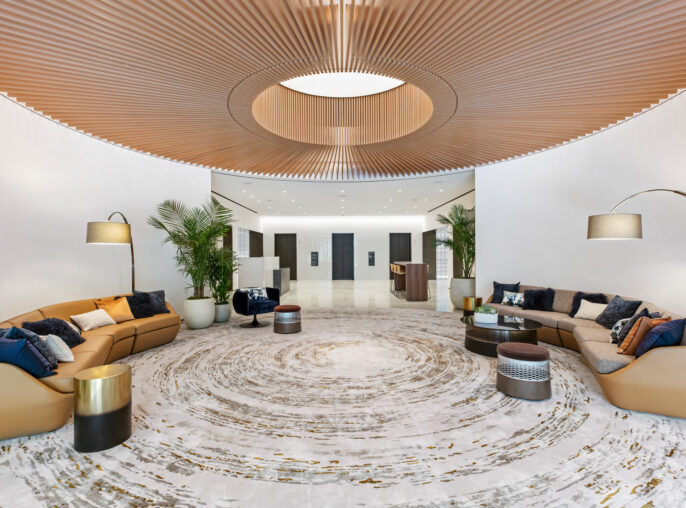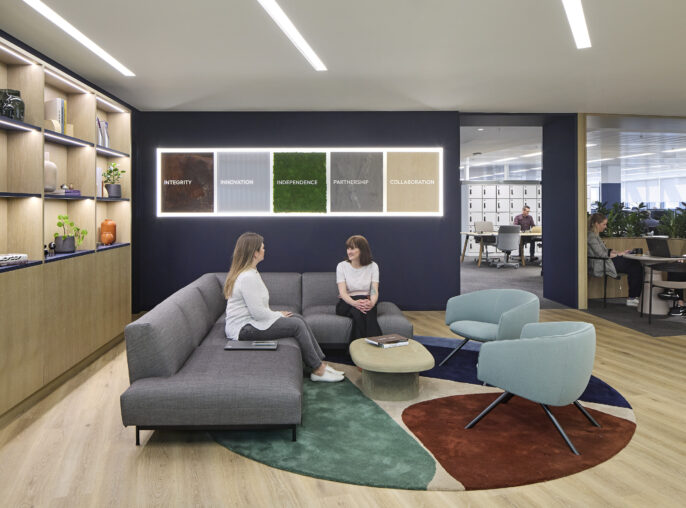

Financial Client San Francisco
For our financial client's Northern California location, we aimed to capitalize on the views of San Francisco’s Bay Bridge.

For New York Life’s San Francisco outpost, we designed a space that included private offices, open workstations, meeting rooms, and amenity spaces, all designed to support and enhance team productivity. Private offices and the pantry were strategically placed along the window line to offer expansive views of the Bay Bridge and natural surroundings, incorporating the concept of engineering in harmony with nature. The interior design utilized bright neutral materials and cool colors to maintain New York Life’s distinct brand experience, creating a cohesive and visually appealing workspace that resonated with the company’s established style.
Strategic placement of private offices and pantry to maximize views of the Bay Bridge and natural landscapes.
Office design that reflects New York Life’s brand identity with a consistent color scheme and materials.
Functional layout with a mix of private and open spaces to cater to various workstyles and promote productivity.



