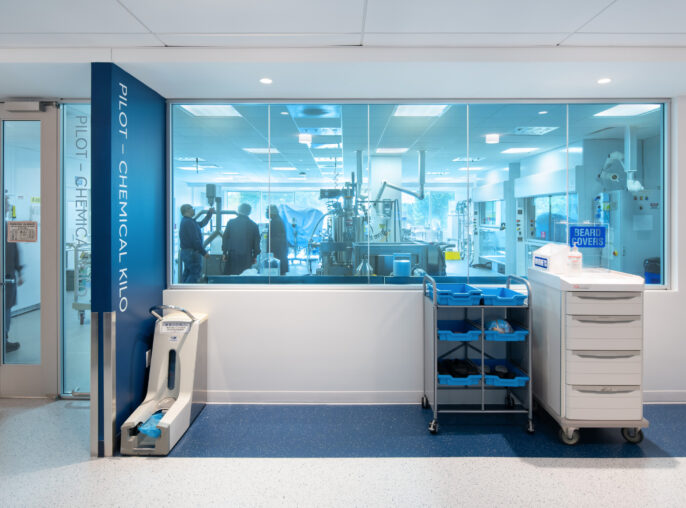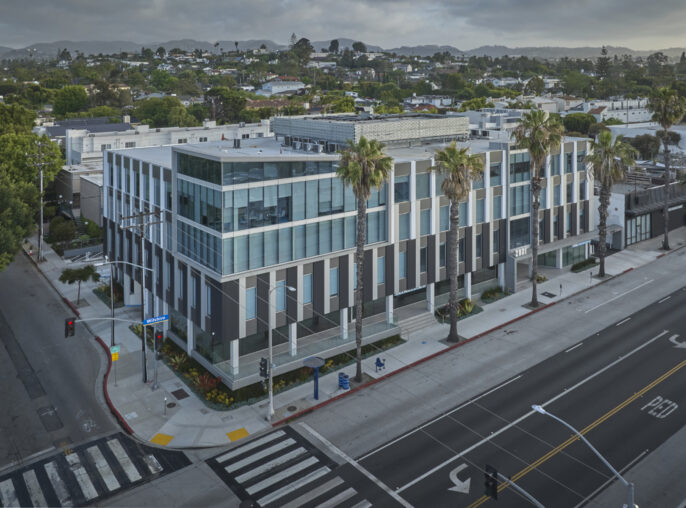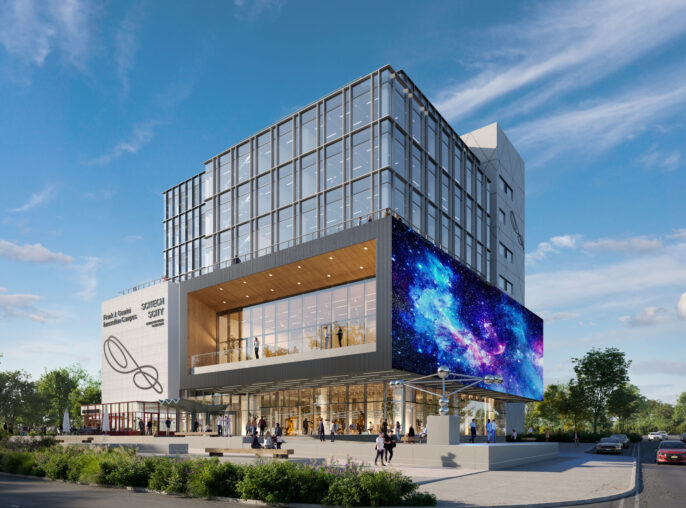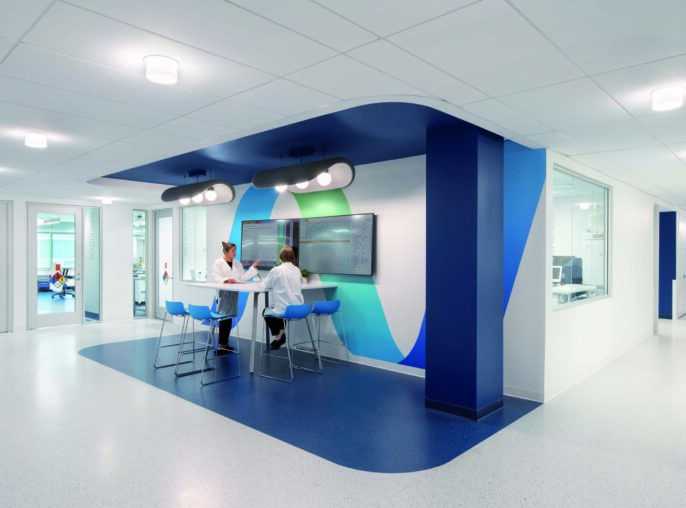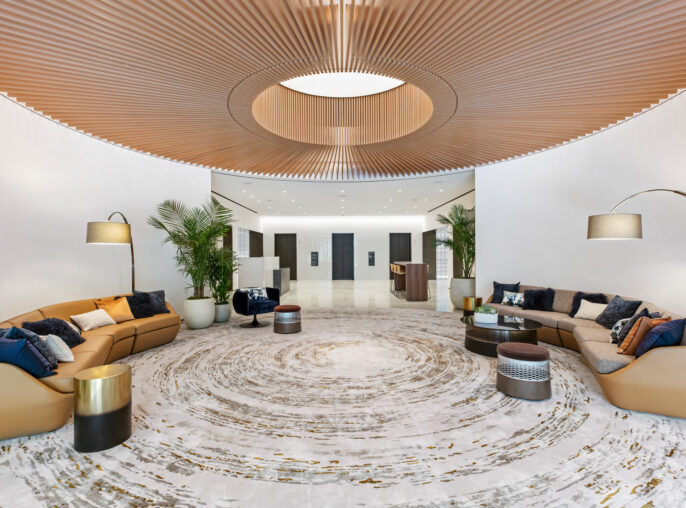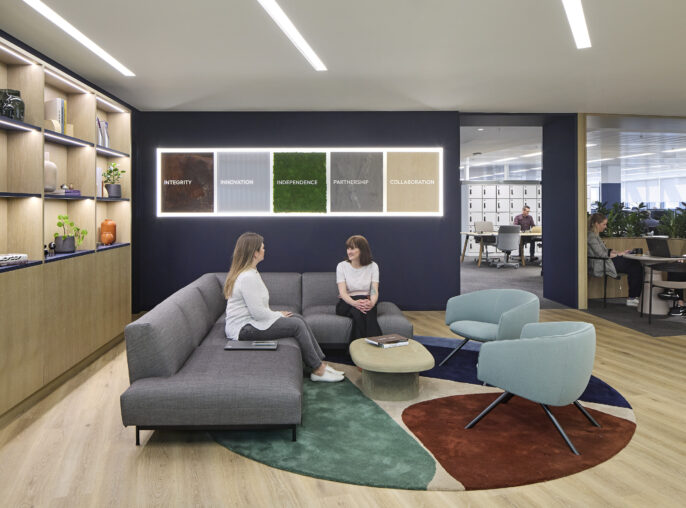
Ferring Pharmaceuticals
A three-building complex brings Ferring Pharmaceuticals’ labs, manufacturing, and day-to-day office work under one roof.

In anticipation of doubling its size within three years, Ferring Pharmaceuticals embarked on an ambitious relocation to a three-building complex in Parsippany, NJ, undergoing extensive renovations to accommodate laboratories, offices, a manufacturing facility, and staff restaurant. HLW spearheaded the transformation, incorporating a connecting link with a glass and steel façade between office and manufacturing buildings, alongside significant landscaping improvements for enhanced wayfinding. The project involved re-grading the site’s front slope, to allow traffic to circulate directly to the ground level reception entrance.
Growth-Focused Relocation
Pharmaceutical labs, drug manufacturing, staff restaurant





