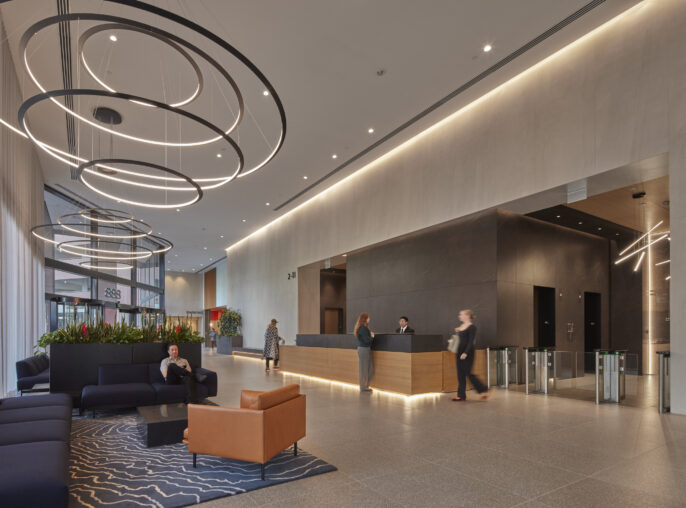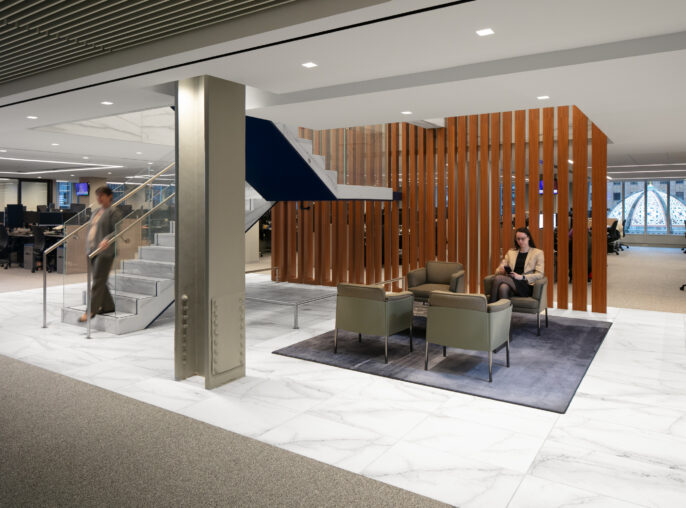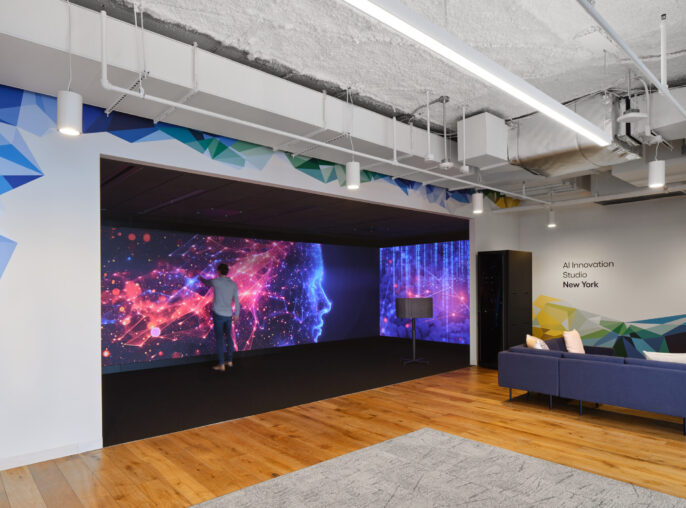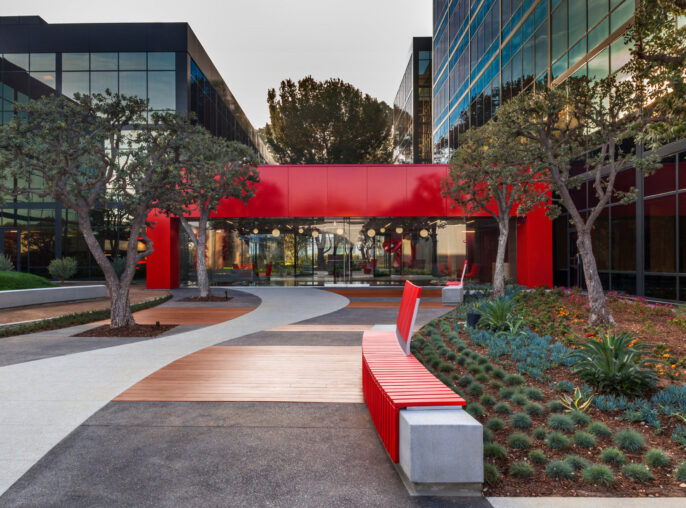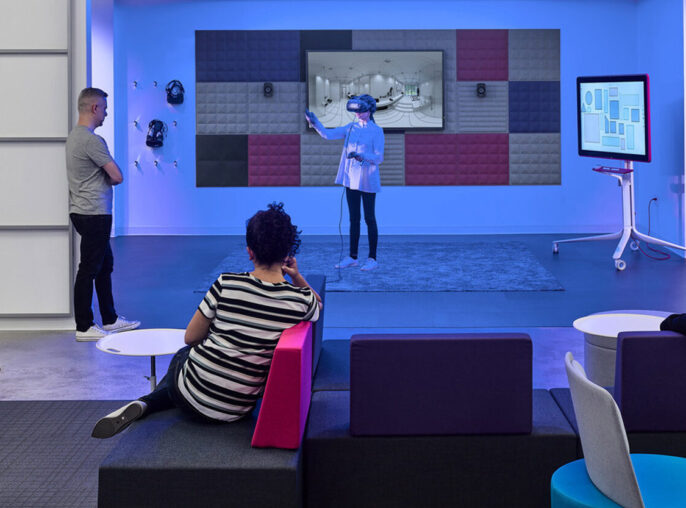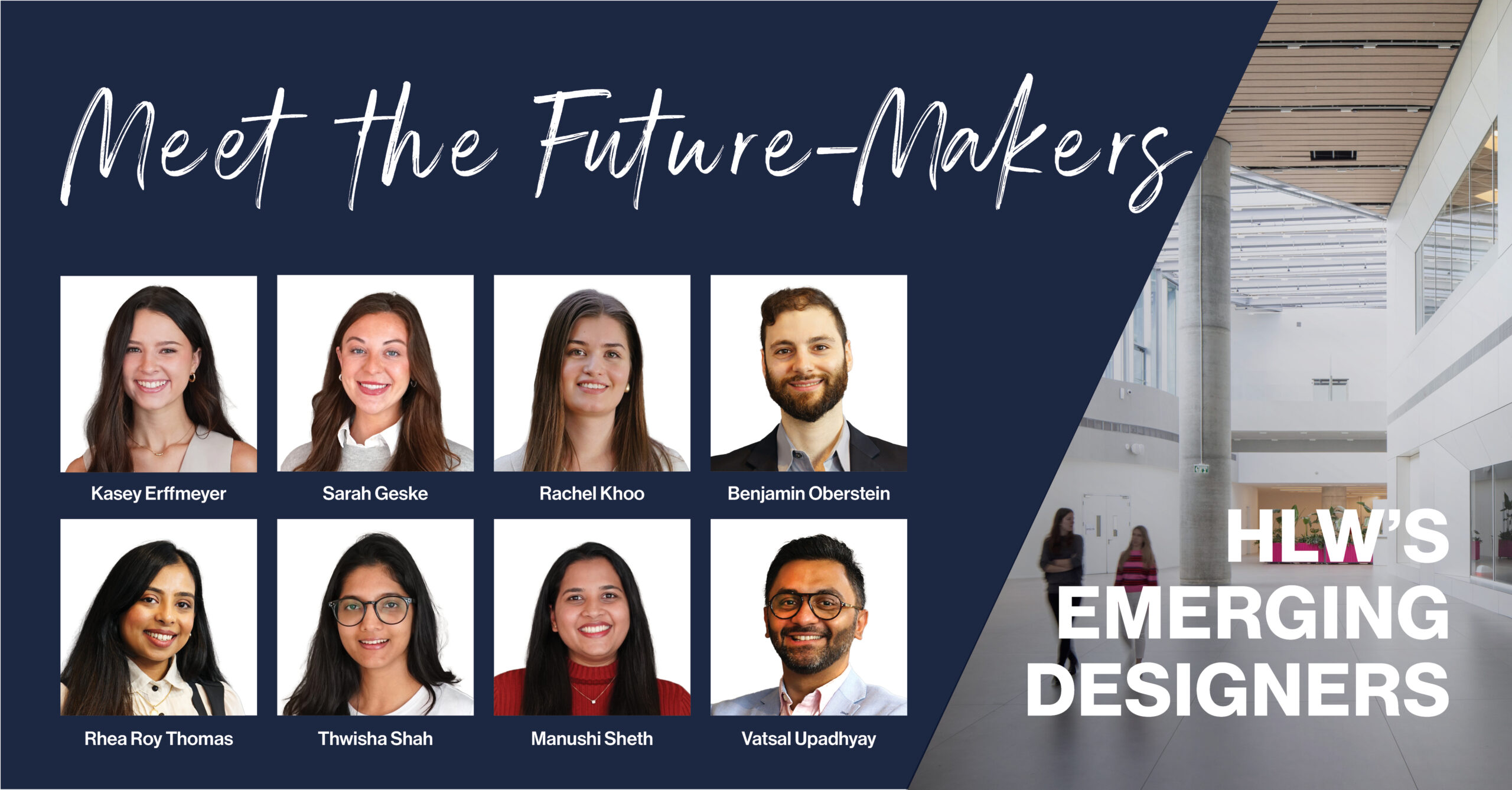

Crow Holdings
A renovated office in Montclair balances historical preservation with modern workplace demands.

Crow Holdings’ workplace artfully blends the historic charm of the Art Deco-style Hampton House in Montclair, NJ, with the necessities of a contemporary workspace. Occupying a 3,000 square foot suite on the third floor, the design retains the building’s original architectural elements—brick walls, wood vaulted ceilings, and steel frame windows—while infusing modern functionality. The office space is intelligently designed to maximize natural light, with ten-foot glass fronts for perimeter offices ensuring privacy without sacrificing openness or the stunning views of the exterior brick. Interior walls are adapted for practical project displays, and ambient lighting is achieved through strategically placed “floating” candelabras.
Art Deco elements integrated with modern design.
Ten-foot glass interior walls provide ample natural light.
Floating candelabras add a quirky touch.



