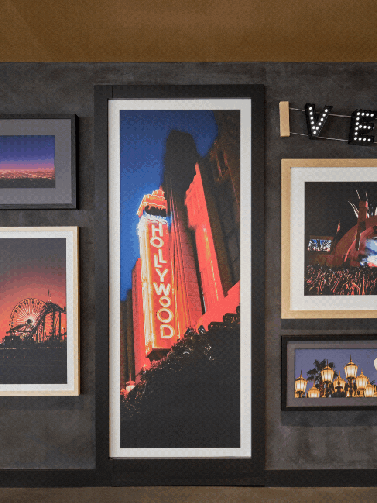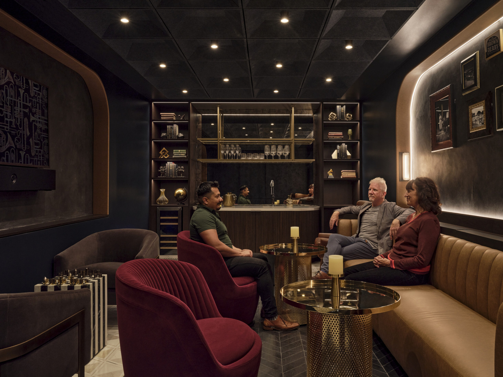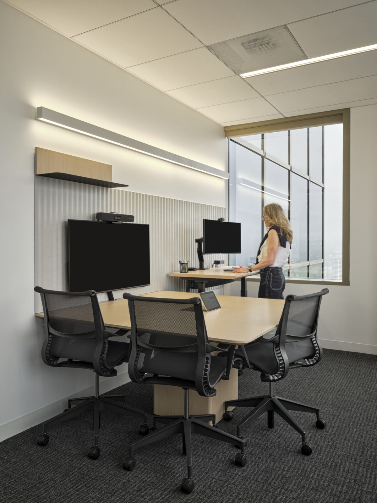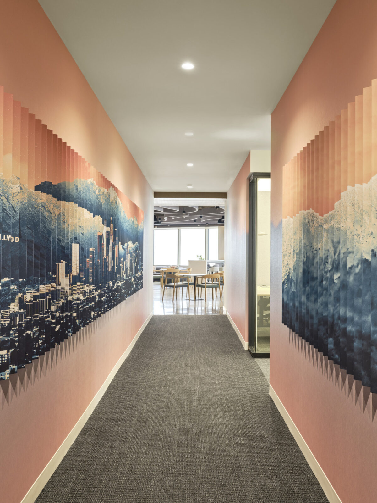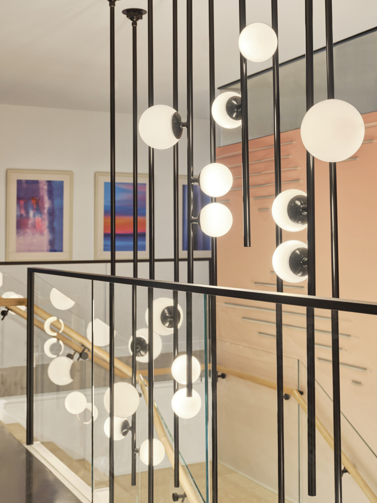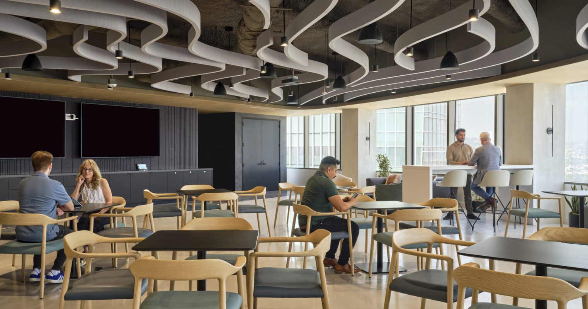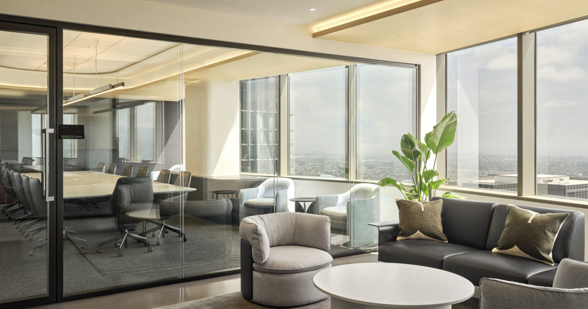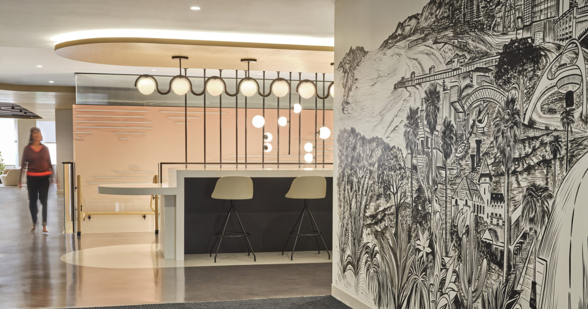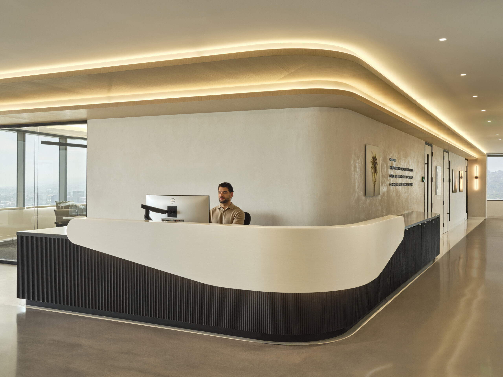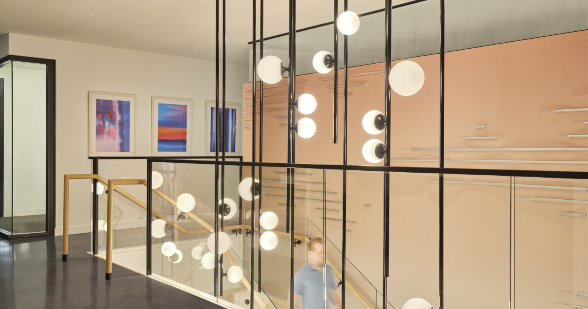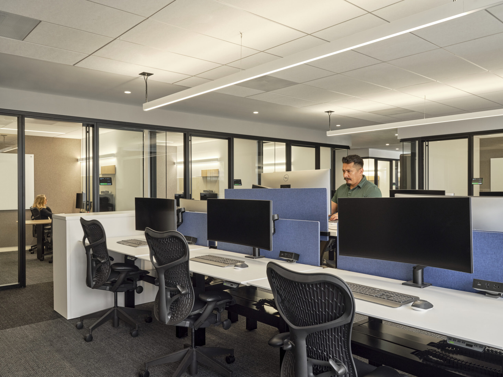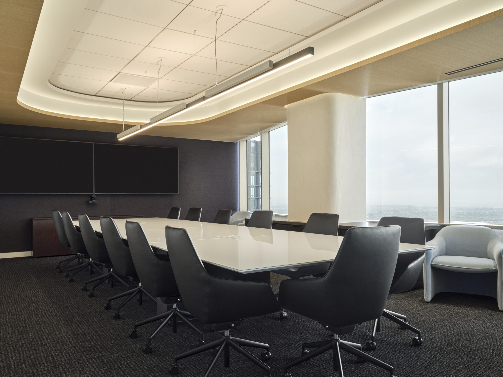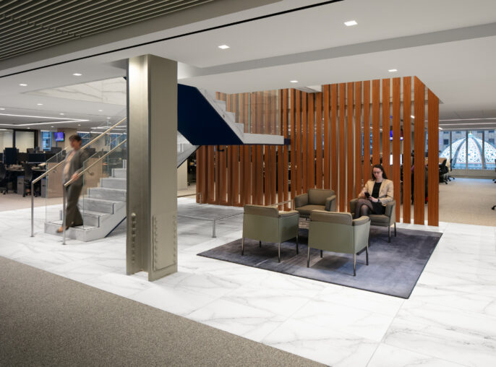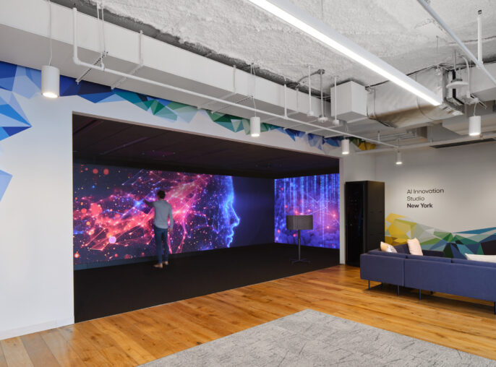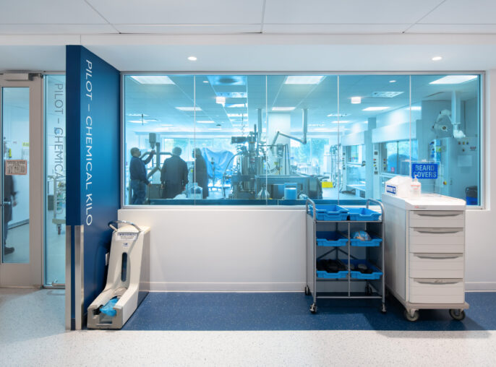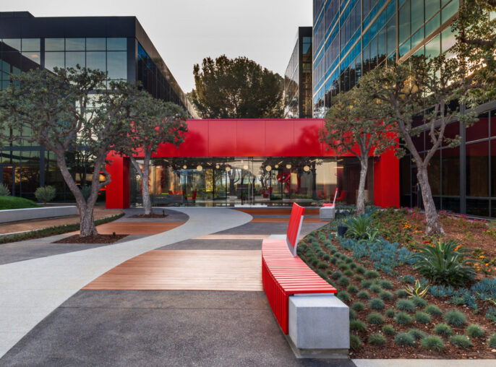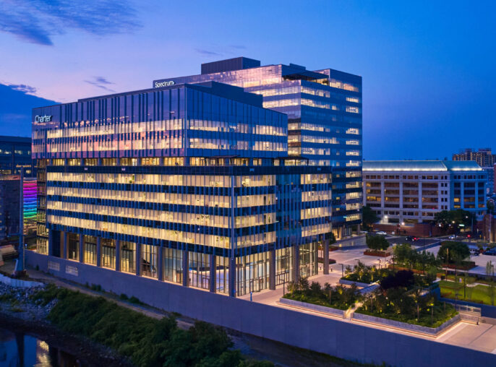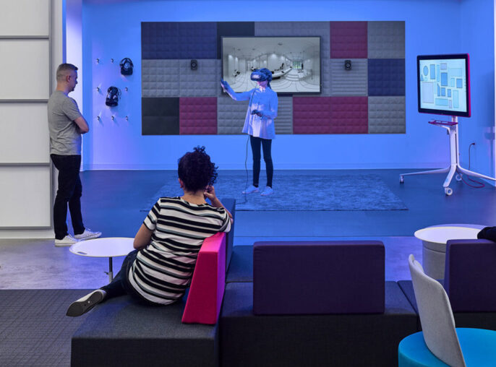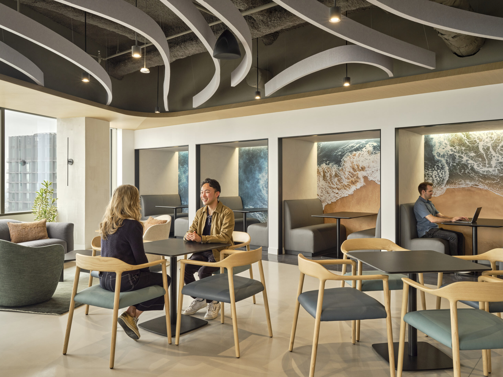
Consulting Client LA
An elevated, hospitality-driven workplace with sweeping views of Los Angeles.
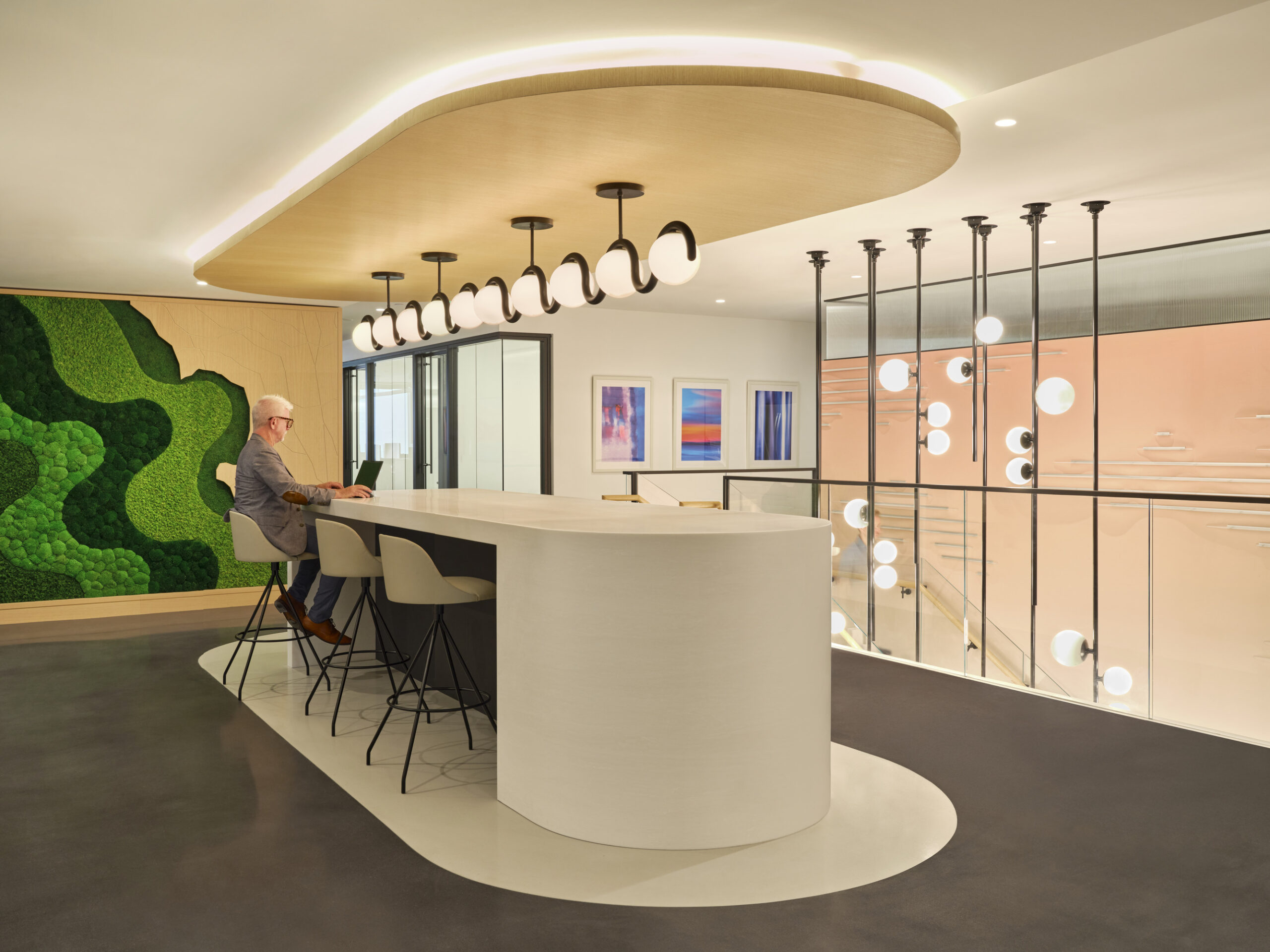
Building on a long-standing client partnership and a series of successful national projects, HLW’s latest Los Angeles workplace design reflects a refined evolution in design thinking. Located on the 39th floor of a landmark Century City tower, the new space captures panoramic views from the Pacific Coast to Downtown Los Angeles. Designed to create a welcoming and memorable client experience, the floor introduces hospitality-inspired comfort, warmth, and connection through flexible gathering zones and an expansive café.
The workplace supports a team-oriented culture, with individually scaled work bays interspersed between social and amenity spaces to encourage movement and collaboration. A key architectural intervention extended an existing internal staircase to link three consecutive floors, transforming it into a vertical feature that enhances connectivity and visual impact. The new stair is unified through a continuous wall graphic and lighting composition that visually connects the levels.
The reimagined café anchors the floor as a bright, all-day destination that maximizes natural light and city views. A continuous timber ceiling unifies reception, collaboration, and work areas, creating a cohesive architectural language that balances warmth, openness, and acoustic performance.
An extended feature stair visually connects three floors, fostering movement, connection, and design continuity.
Natural light, rich materials, and flexible zones create a cohesive environment for collaboration and focus.
A flowing timber ceiling unites reception and workspace, bringing warmth, texture, and acoustic comfort throughout.
