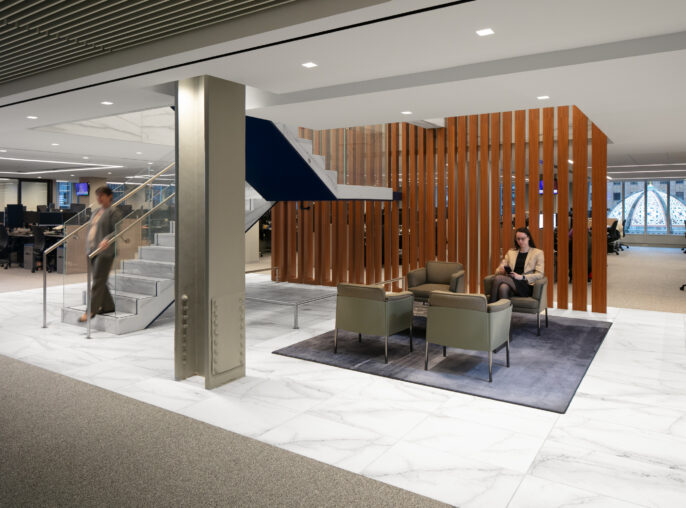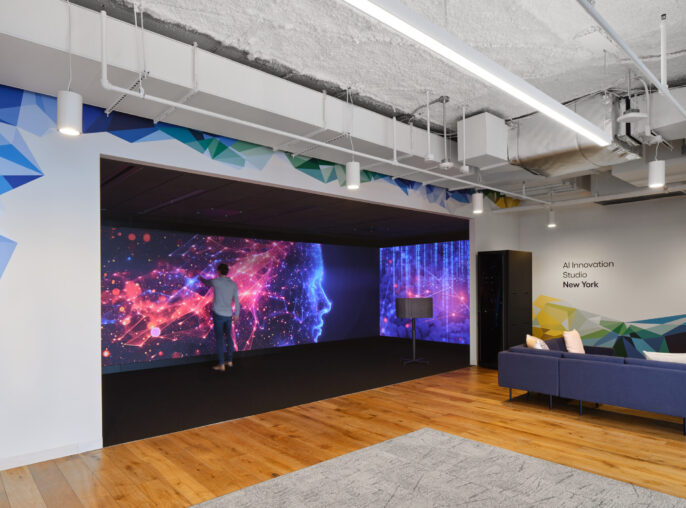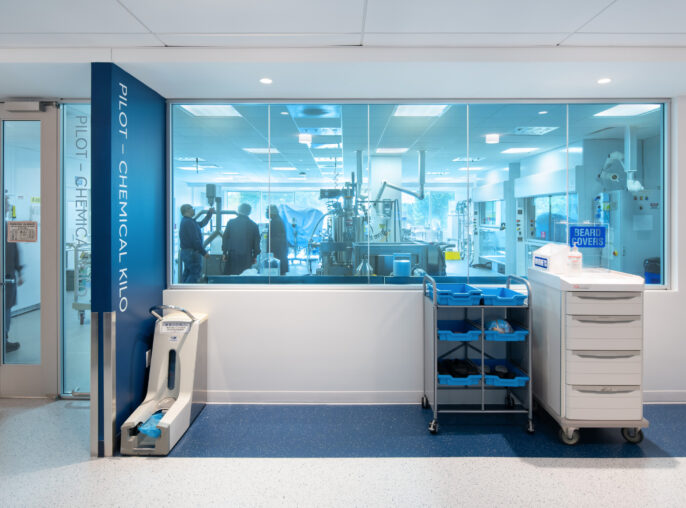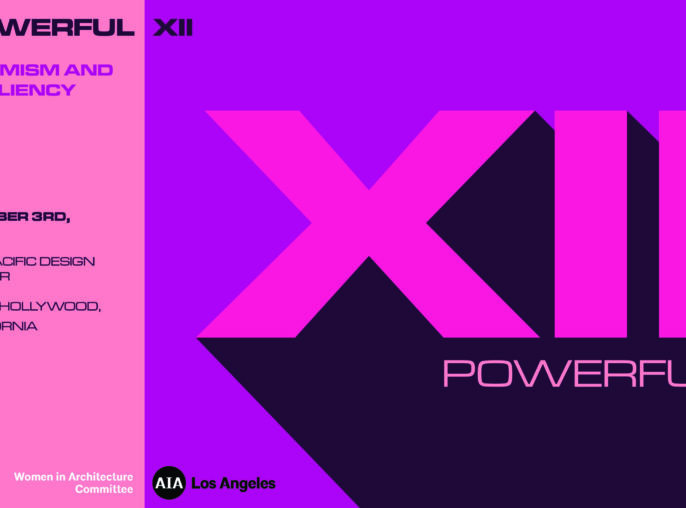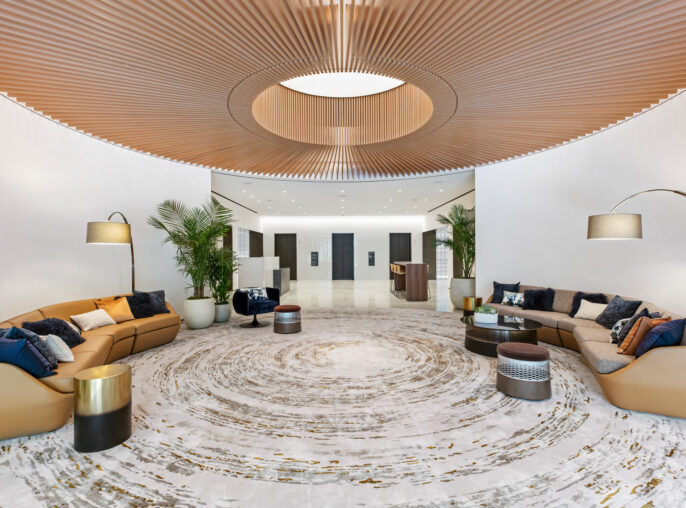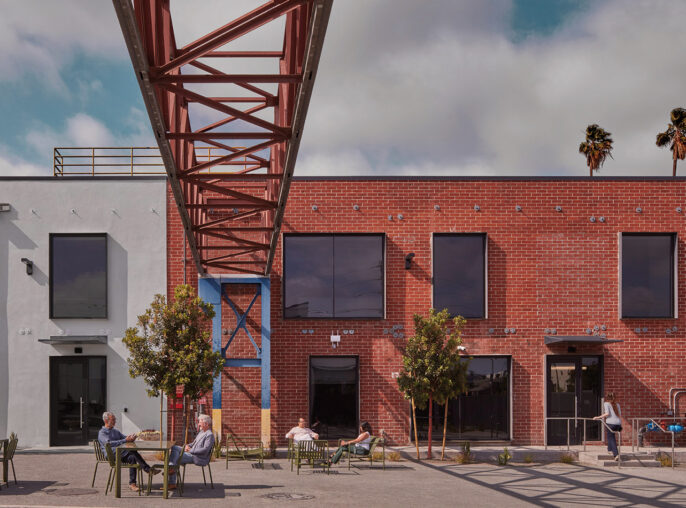

Avon Products, Inc.
This building was designed to bring the best in research to this renowned beauty brand.

Avon’s new three-story research facility marks a new era in personal care product development. With a stunning glass and steel structure, the building reflects the cutting-edge work within—merging office space and laboratories under one roof. Designed to inspire, it features break-out areas for informal collaboration, while its north-facing color development labs receive consistent, natural light. HLW’s commitment to sustainability shines through in the building’s orientation and sun shading features, minimizing energy consumption.



