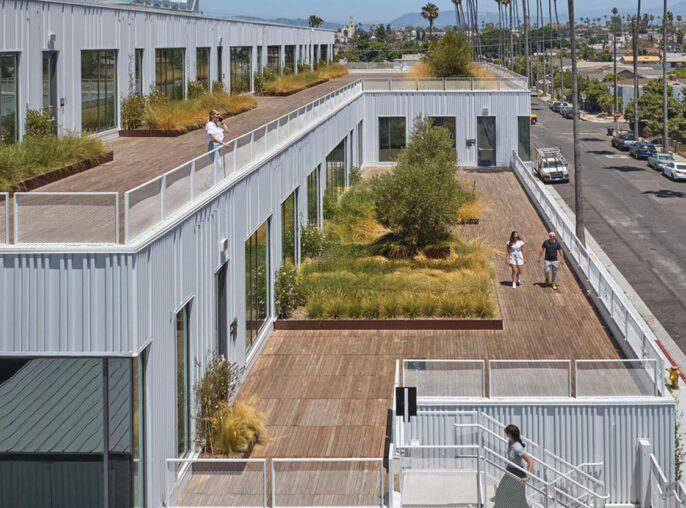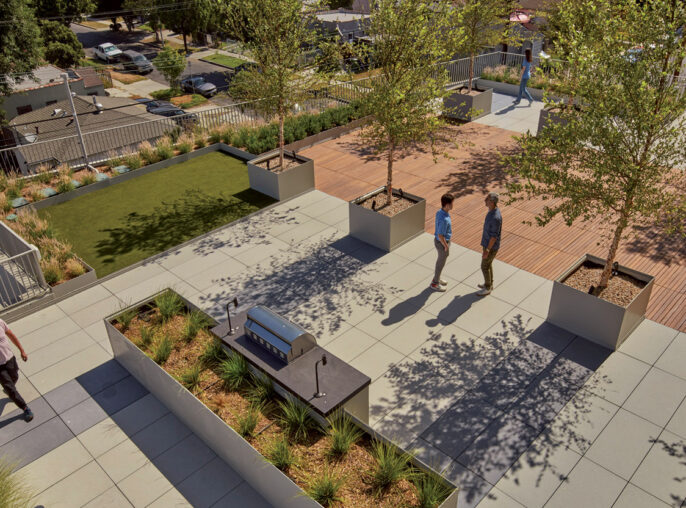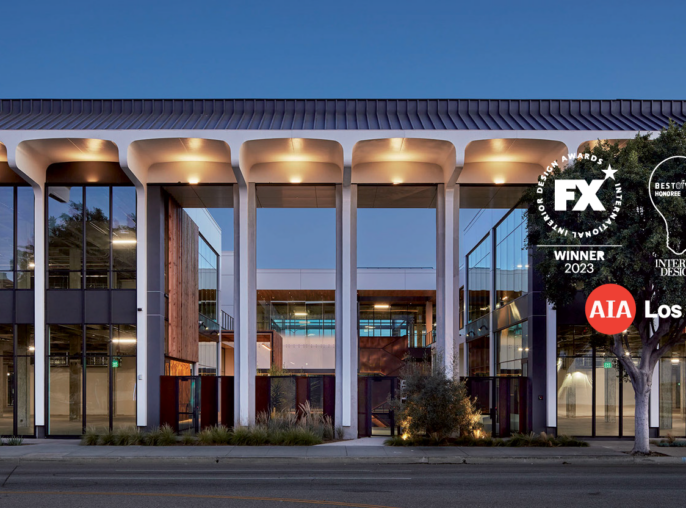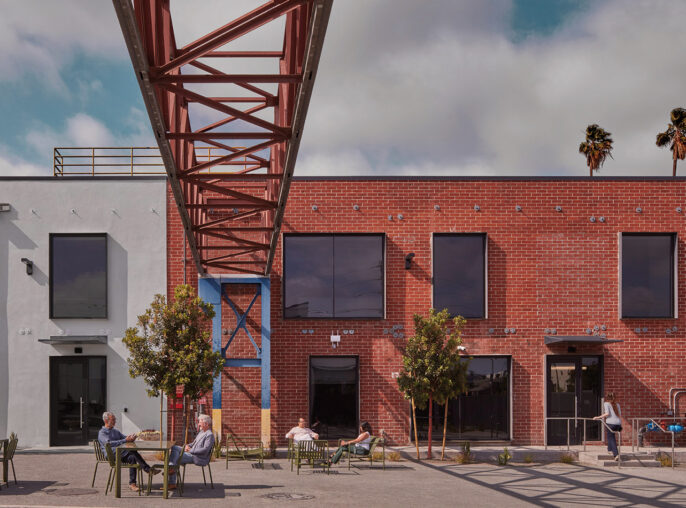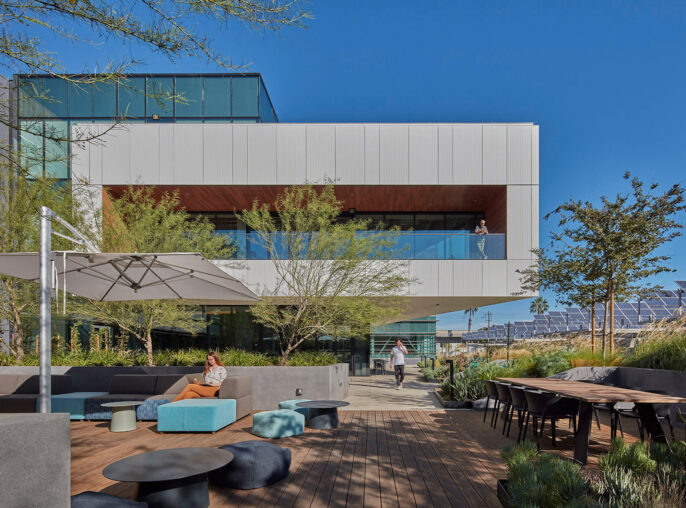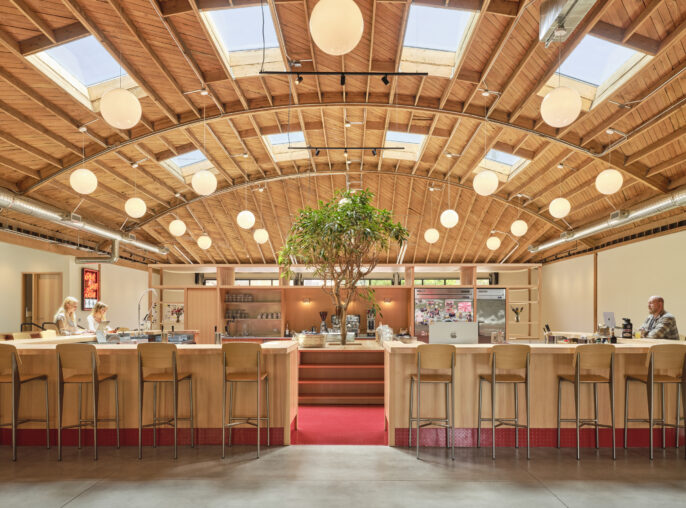

Aviva Digital Garage
Building the Future in the Structures of the Past

Aviva’s Digital Garage represents a pivotal transformation of two historic, derelict buildings into a modern workspace. Tasked with the challenge of combining a residential and a commercial structure, the project required significant structural changes, including creating interconnected staircases. The ground floor now houses a large event area, which marks the Digital Garage as a beacon of innovation in London’s tech community. This space is dedicated to nurturing new insurance concepts and services, channeling the dynamism of a tech startup within a multinational insurance framework.






