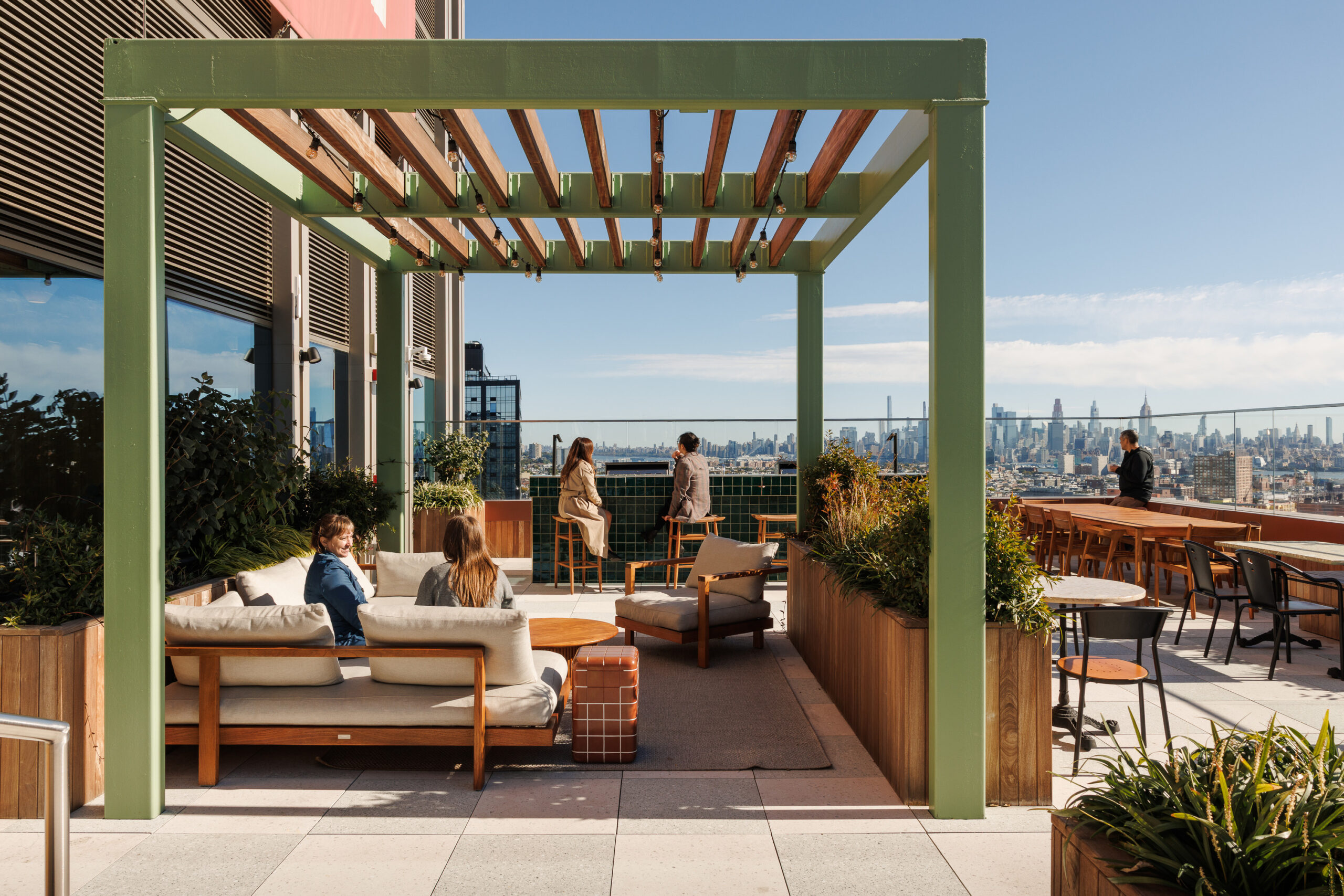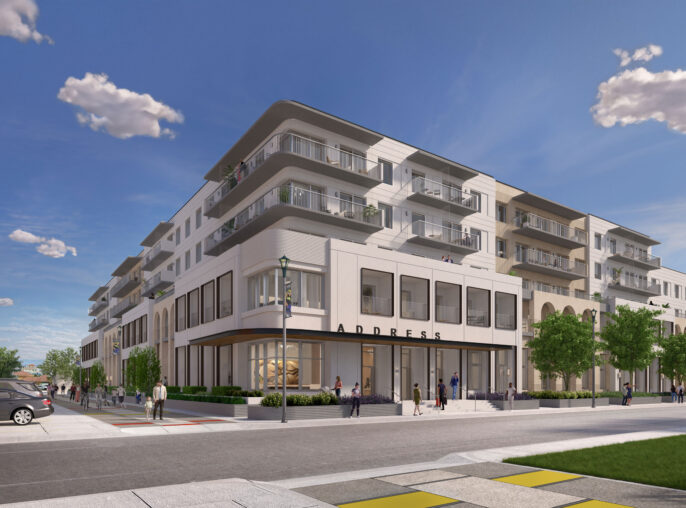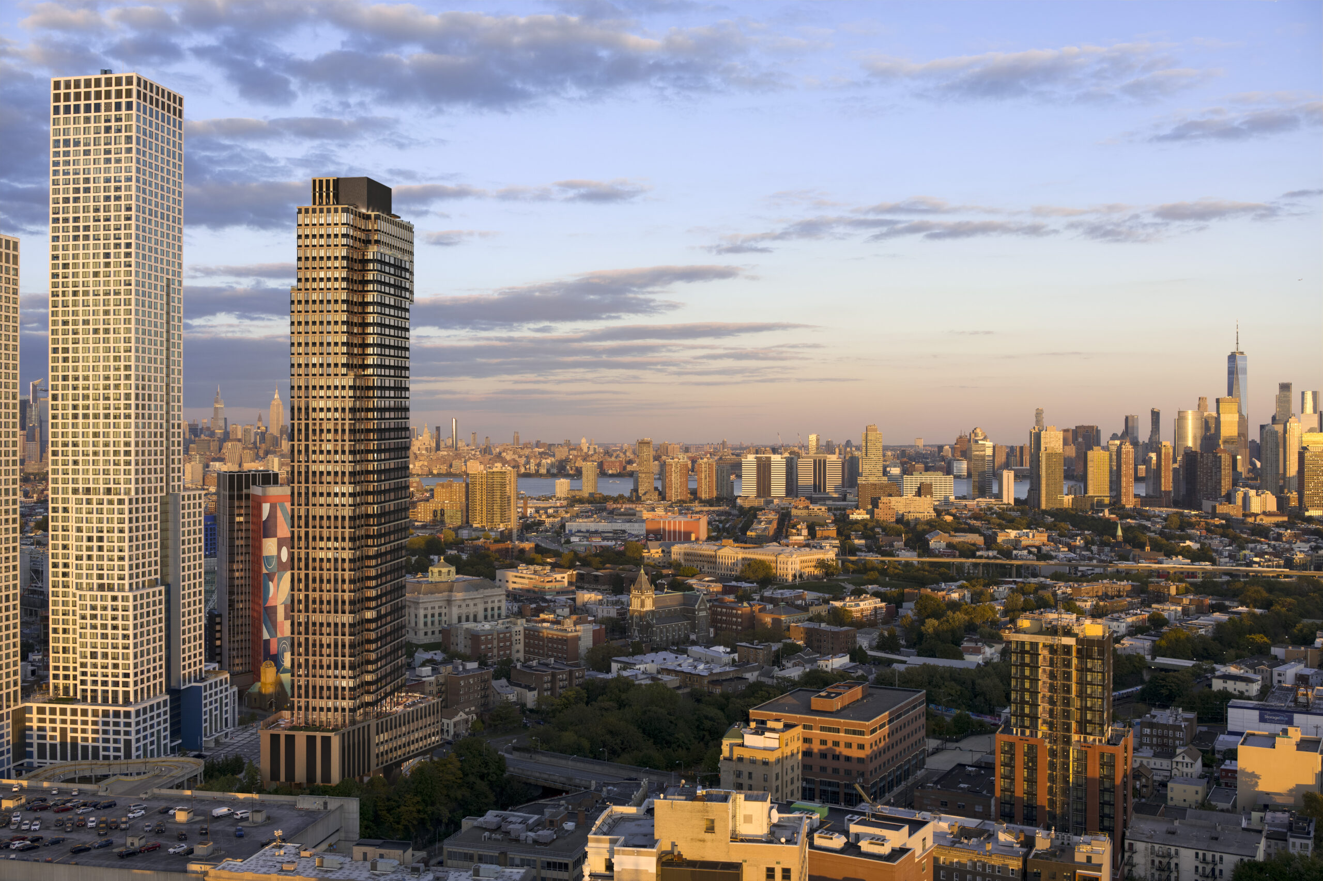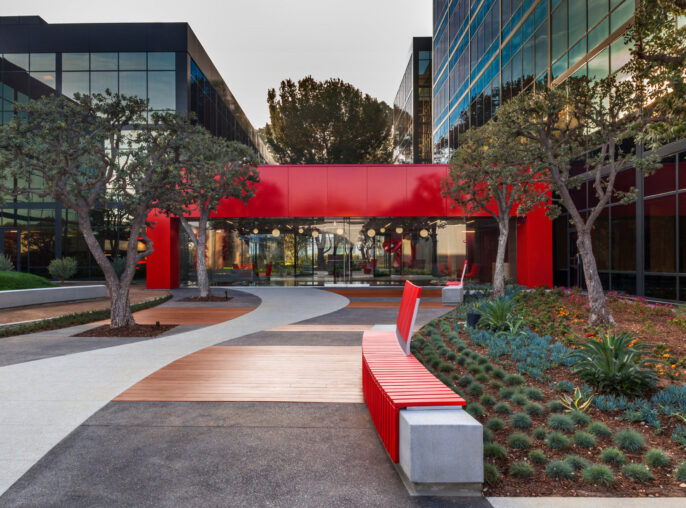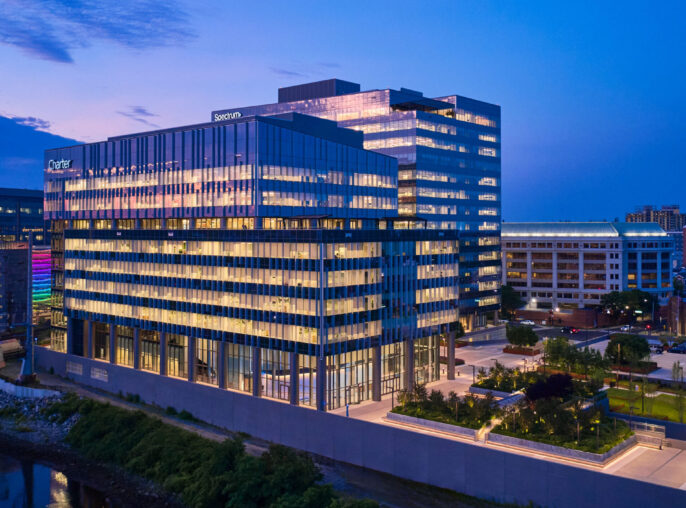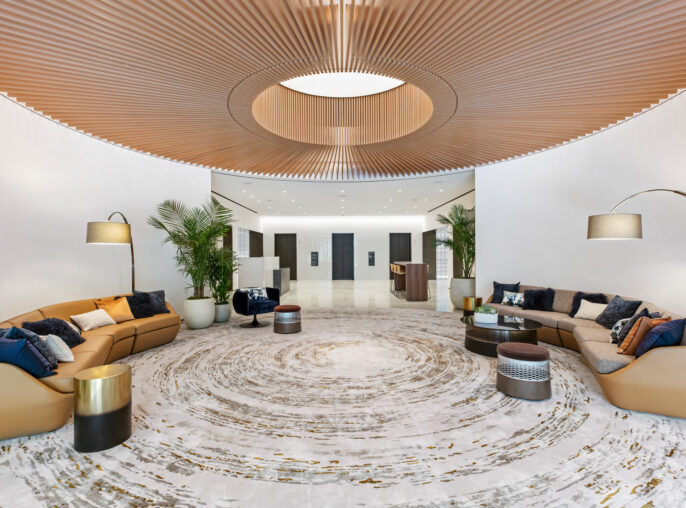

705 Newark
A Shining Light on Newark Ave

705 Newark is a 25-story, mixed-use development in Journal Square with luxury apartment housing, a five-story hotel, rooftop restaurant, and ground-floor retail. The design capitalizes on the Homestead Extension pedestrian plaza bonus provision. The ground floor features a unique back-lit art installation, creating a welcoming entry for hotel guests and residents.


