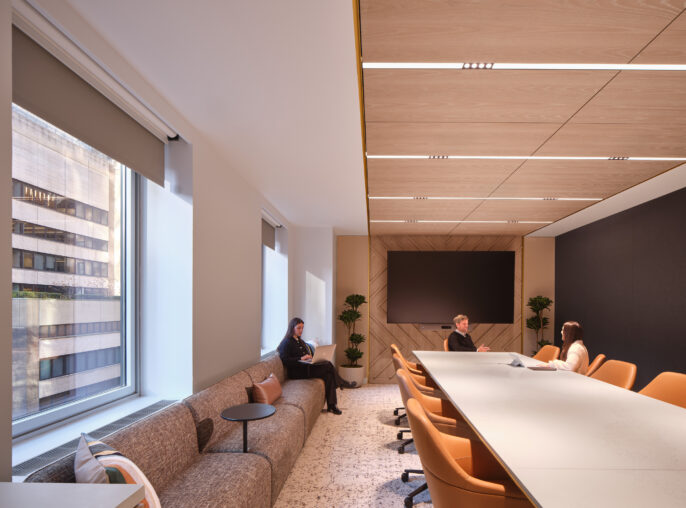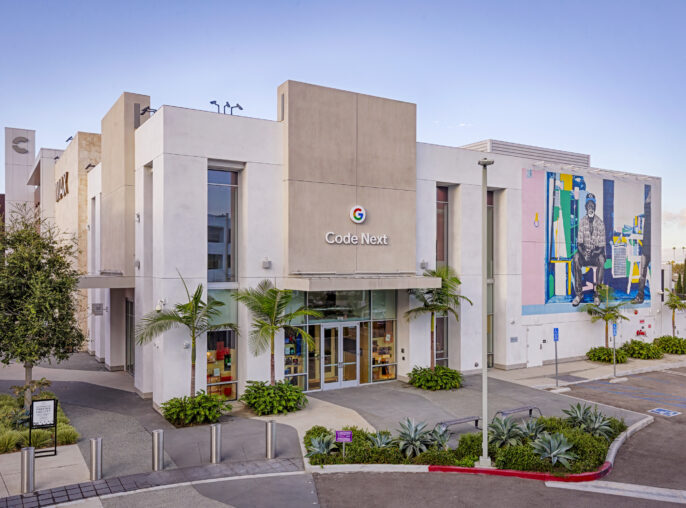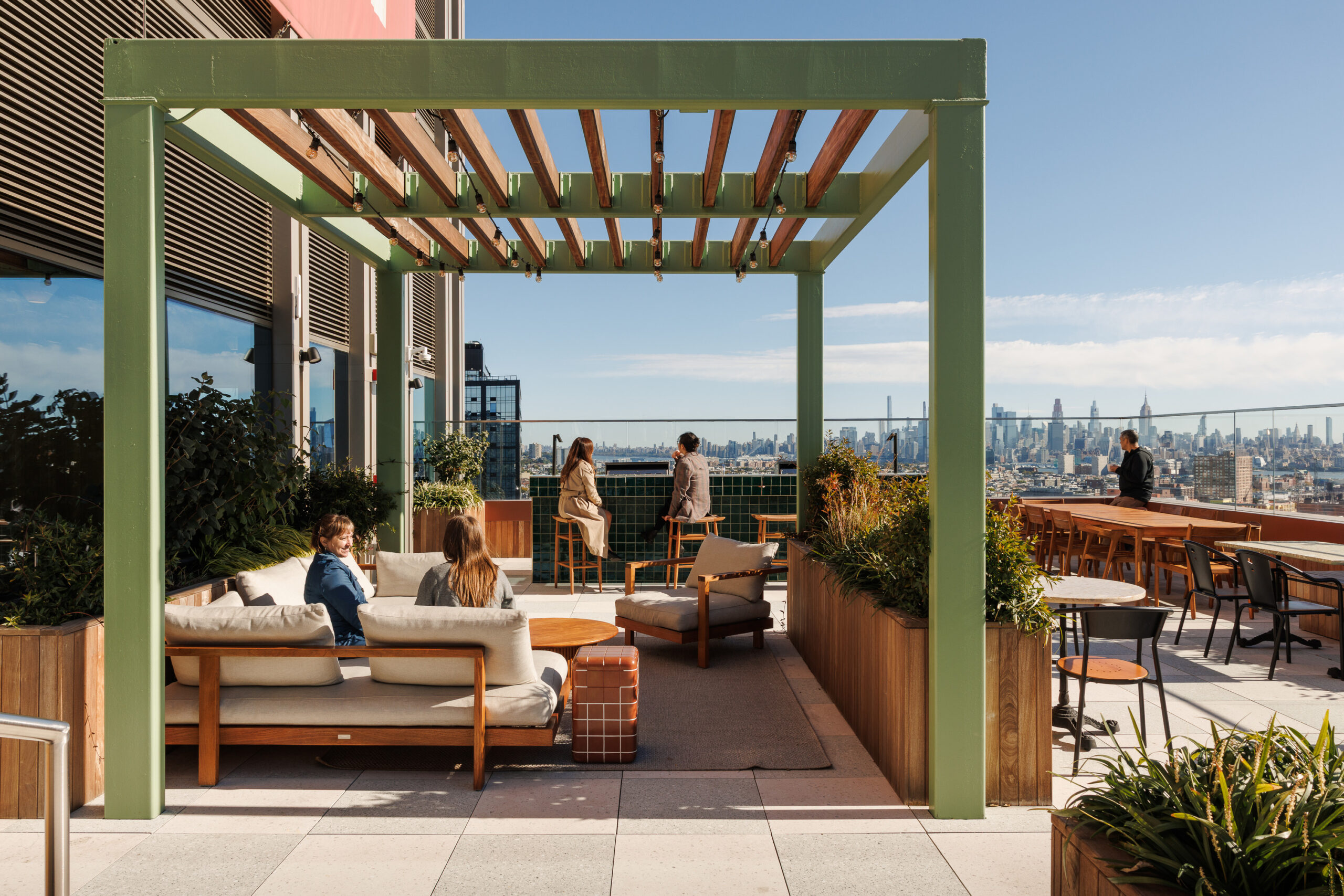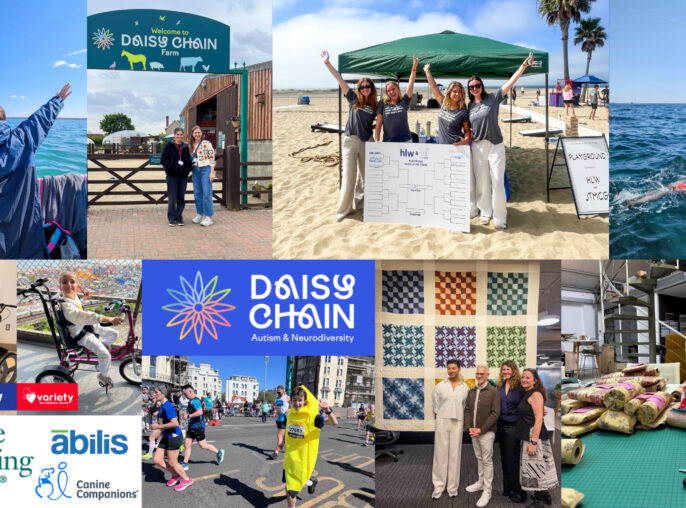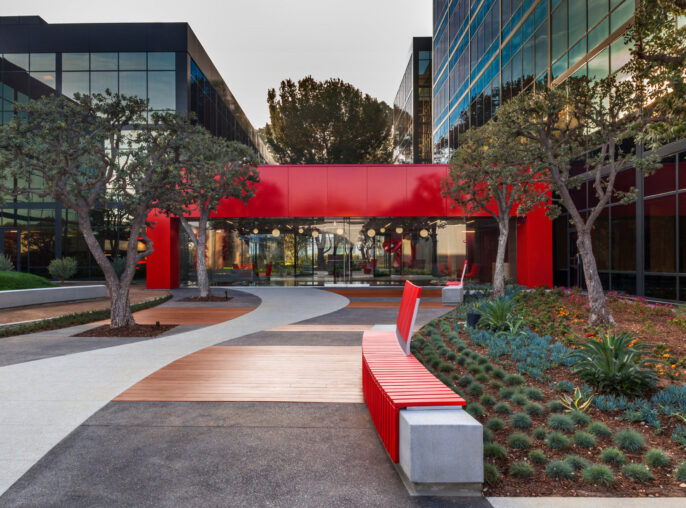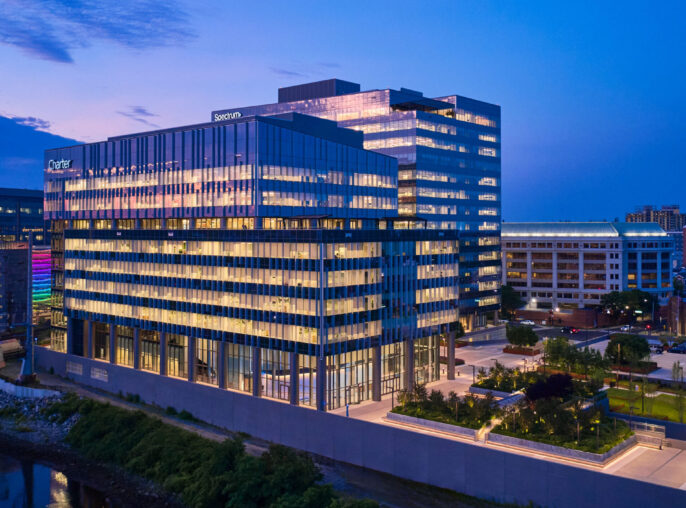

441 Canal
Contemporary Tower Nods to Historic Roots
A new development in Stamford’s South End district, 441 Canal will feature ground-floor commercial space, a parking podium, residential lobby, building amenities, and apartments. The contemporary design draws inspiration from the area’s industrial past, blending historic elements with modern materials and details for a standout addition to this evolving neighborhood.
Designed with City of Stamford’s Sustainability Framework.
Historic neighborhood.



