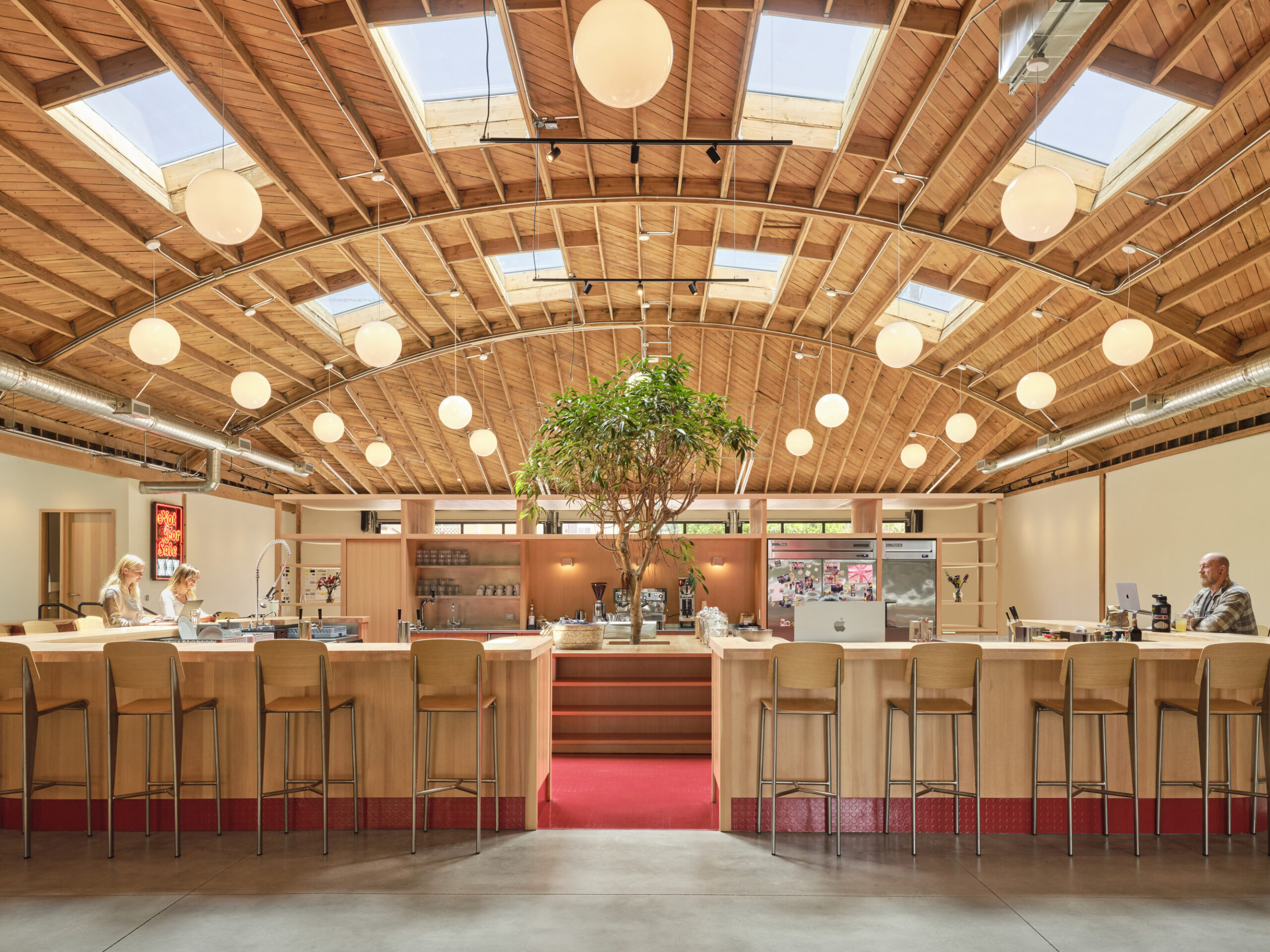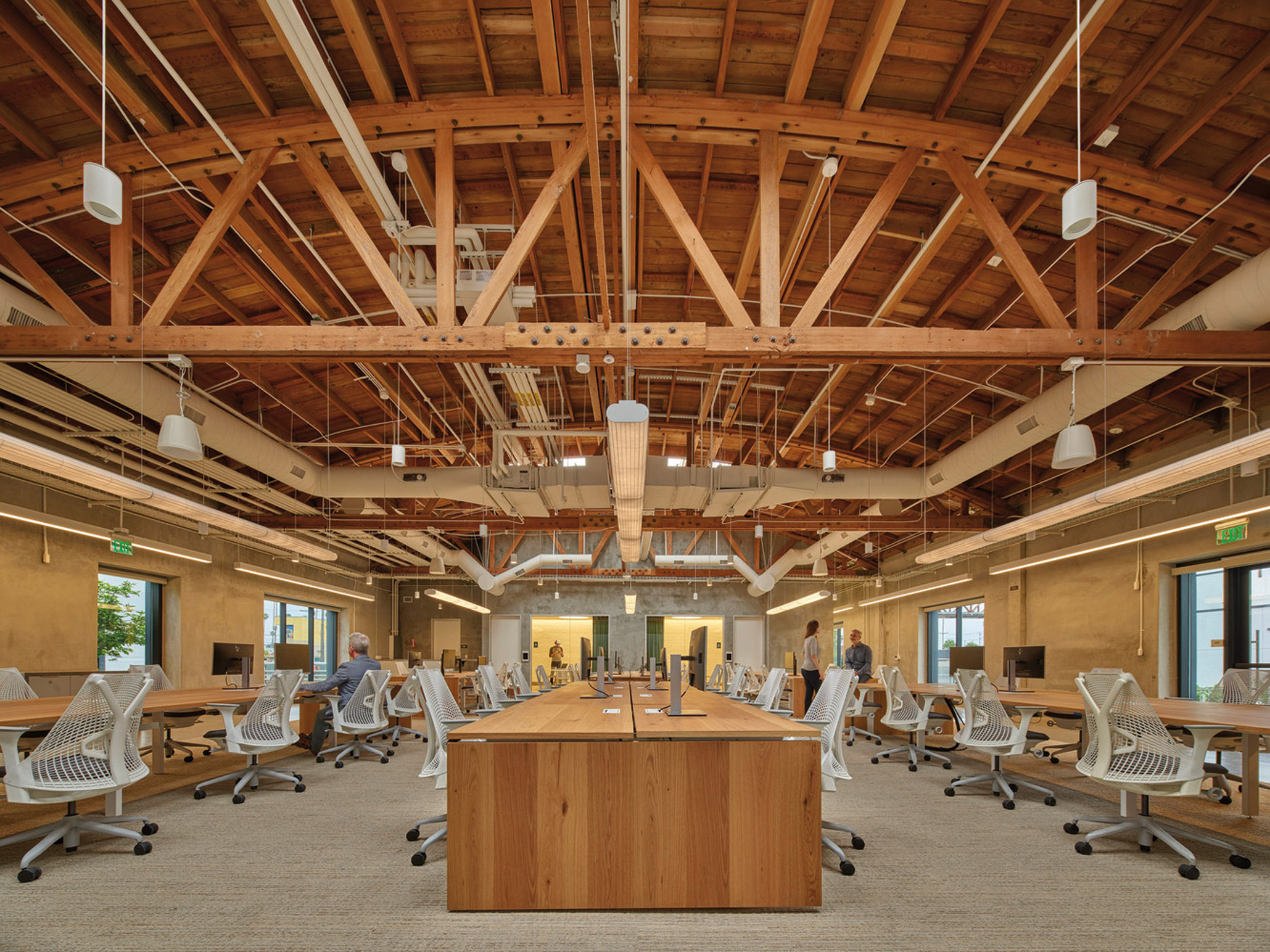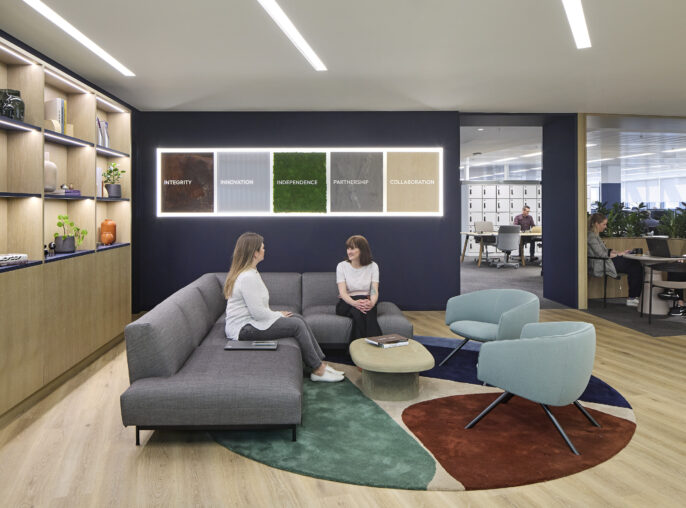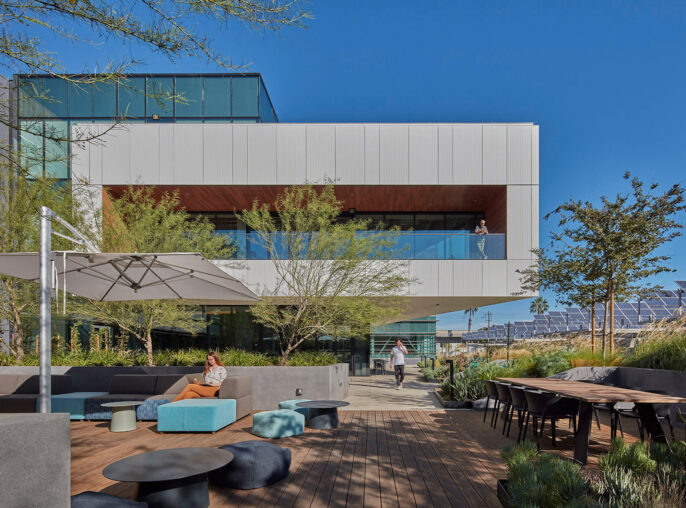Insight
Latest Trends in Base Building: The Rise of Timber Construction

In the evolving world of architecture and construction, one ancient material is making a powerful comeback — timber. Long regarded as a traditional building material, wood is now at the forefront of modern base building innovations. Fueled by environmental concerns, advances in engineered wood technology, and aesthetic appeal, mass timber construction is reshaping the future of structural design.
Why Timber, Why Now?
The push toward sustainability has driven architects to seek greener alternatives to steel and concrete. Mass timber is a category of engineered wood products that includes cross-laminated timber (CLT), glued laminated timber (glulam), and nail-laminated timber (NLT). These materials are not only strong and fire-resistant, but they also offer significantly lower carbon footprints compared to traditional building systems.
CLT is becoming more common in base building frameworks because it offers strong structural performance relative to its weight. Its ability to be prefabricated also makes the construction process more efficient by shortening timelines and minimizing waste on site. What used to take months can now be assembled in weeks, with cleaner sites and less noise.
Trends in Timber Base Building
- Mid- to High-Rise Wood Structures: Recent building code updates in many countries are allowing for taller timber buildings. Structures like Ascent in Milwaukee (a 25-story hybrid timber tower) showcase how timber can be used safely and effectively at scale. These projects prove that wood is not just for cabins or single-family homes anymore.
- Hybrid Systems: Combining timber with steel or concrete, hybrid construction methods maximize each material. For instance, using concrete cores for elevators and stairs while building the rest with CLT panels is becoming a common strategy to meet structural requirements.
- Biophilic Design Integration: Timber introduces a natural quality to interior spaces that supports a stronger connection between people and their environment. When used in base buildings, exposed wood can enhance comfort and contribute to a sense of well-being, which is why it’s often chosen for offices, schools, and public spaces.
- Digital Fabrication and Prefab Modules: Advances in digital design tools and CNC machining allow for precise prefabrication of timber elements. This supports faster, more accurate assembly at the construction site, opening doors for scalable modular construction.
As timber construction continues to evolve, it’s clear that it’s not just a trend, but a transformation in how we think about building. It continues to gain relevance as building needs evolve, offering a path forward that supports both technical performance and environmental responsibility. For anyone involved in construction, understanding how timber is being used today provides insight into where base building is headed next.



