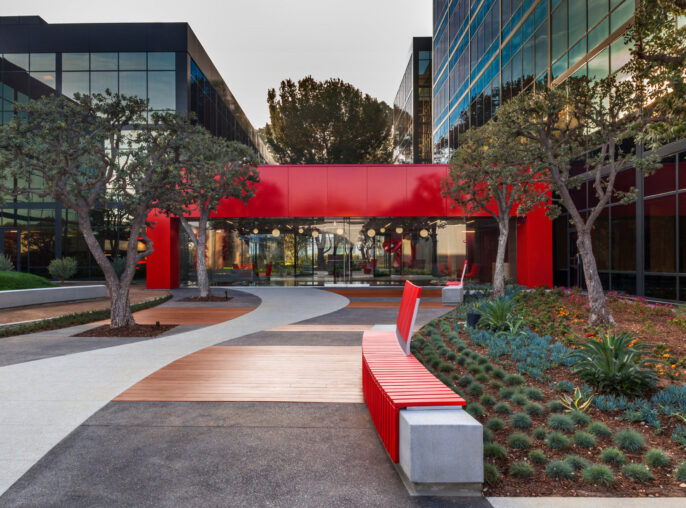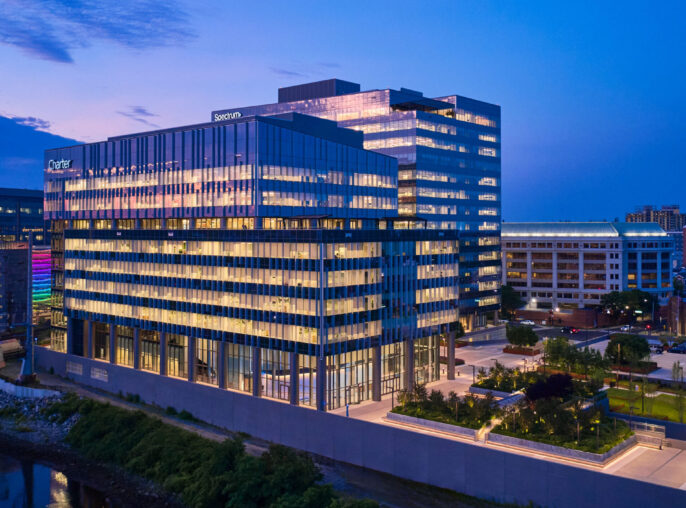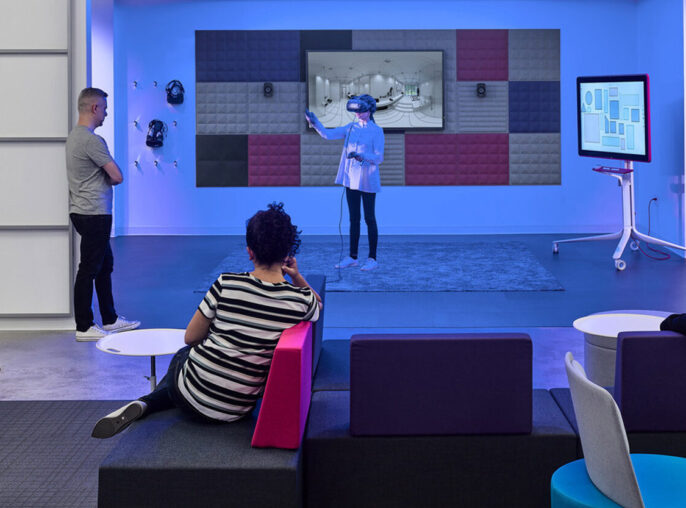Insight
Building Repositioning: What It Is and What It’ll Look Like in 2024

From cleverly reimagining older structures to building ones that optimize the new workplace paradigm, designers are pulling out all the stops to make the contemporary built environment more technologically advanced, sustainable, people-friendly, and profitable.
When we talk about building repositioning, what do we mean? The term isn’t frequently used outside of the AEC industry, but it’s important to know because it’s what’s driving the rapid transformation of our 20th century spaces into ones compatible with our 21st century lifestyles.
Building repositioning refers to the comprehensive transformation of an existing building, significantly altering its functionality, appearance, and market positioning. Unlike standard renovations, which typically focus on aesthetic updates or minor structural repairs, repositioning aims to fundamentally reimagine a building’s purpose to align with evolving market demands or trends. This process may involve changing a building’s original use, like converting office spaces into residential units, or adapting it to suit different types of tenants or buyers. It often includes major structural changes, technological upgrades, and the addition of new facilities, going beyond mere cosmetic enhancements. While renovation is primarily about maintenance and minor improvements, building repositioning is a strategic, investment-heavy endeavor that seeks to dramatically increase a property’s value and relevance in the current market. It’s a response to shifting trends and demands, turning outdated properties into vibrant, sustainable, and functionally diverse spaces.
Here, we’ve identified six trends that will shape the design of building repositioning projects in 2024, as well as representative projects from HLW’s portfolio.
Adaptive Reuse of Historic Properties
Embracing the old to create something new, adaptive reuse is a trend that breathes new life into historic buildings. By preserving external charm while revamping interiors for modern use, these spaces offer a unique blend of history and contemporary functionality. This trend not only preserves cultural heritage but also contributes to sustainability by reducing the need for new construction.
Incorporating Wellness Amenities
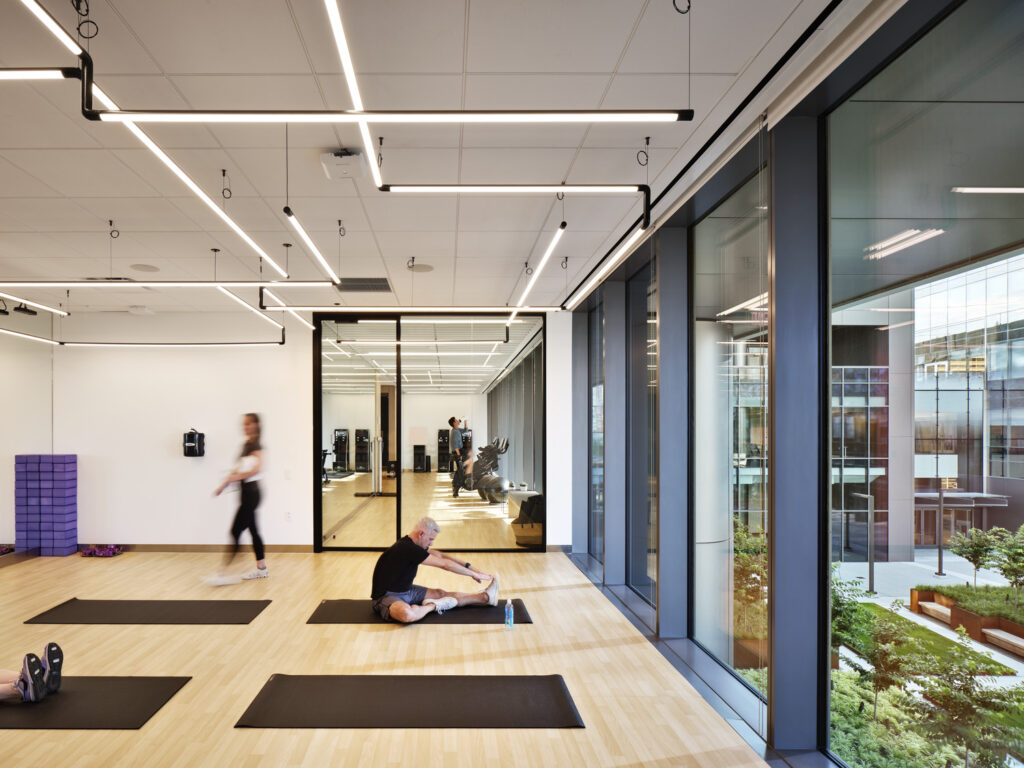
Wellness is at the forefront of modern design. This includes integrating green spaces like internal courtyards or balconies adorned with greenery, alongside meditation and wellness rooms, and state-of-the-art fitness centers. These amenities are more than just luxuries; they are a response to a growing awareness of how design can have an impact on bolstering mental and physical health. Additionally, our modern conception of offices and apartment buildings are more than just places to work or live; they are communities. Designers are also integrating wellness amenities focused on creating communal spaces and curated tenant experiences, where events and shared experiences can bring diverse groups together.
Sustainable Upgrades
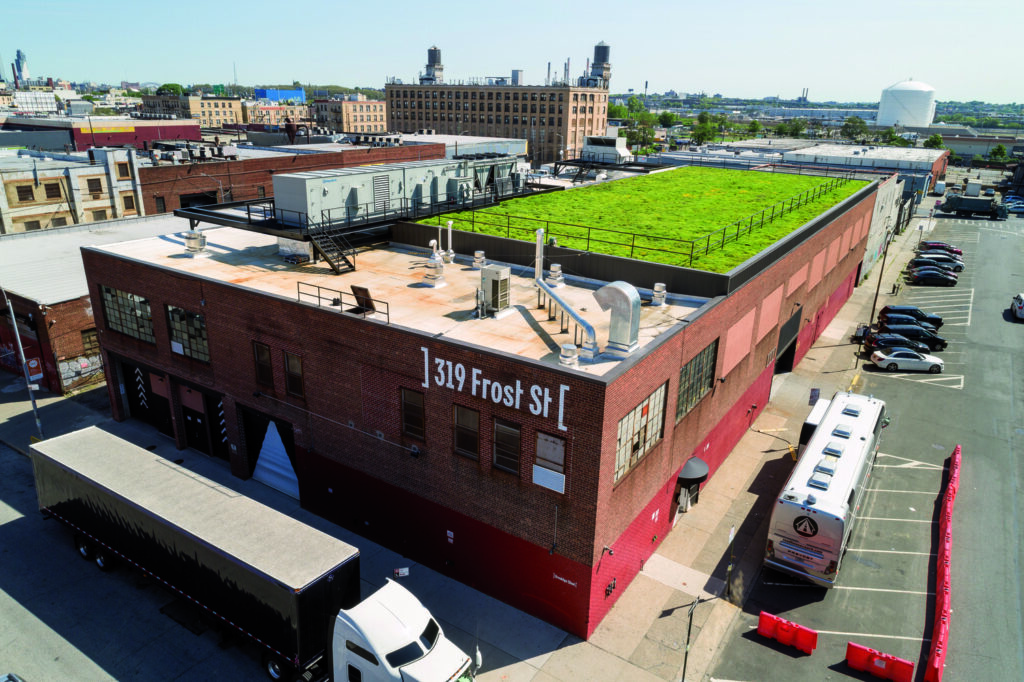
Sustainability is no longer a buzzword but a necessity. Incorporating solar panels, green roofs, and energy-efficient appliances are now standard in building repositioning. In urban areas like NYC, electrification of appliances and improved HVAC systems are crucial. These sustainable practices not only reduce environmental footprints but also offer long-term cost savings.
Flexible Workspaces and Lease Options
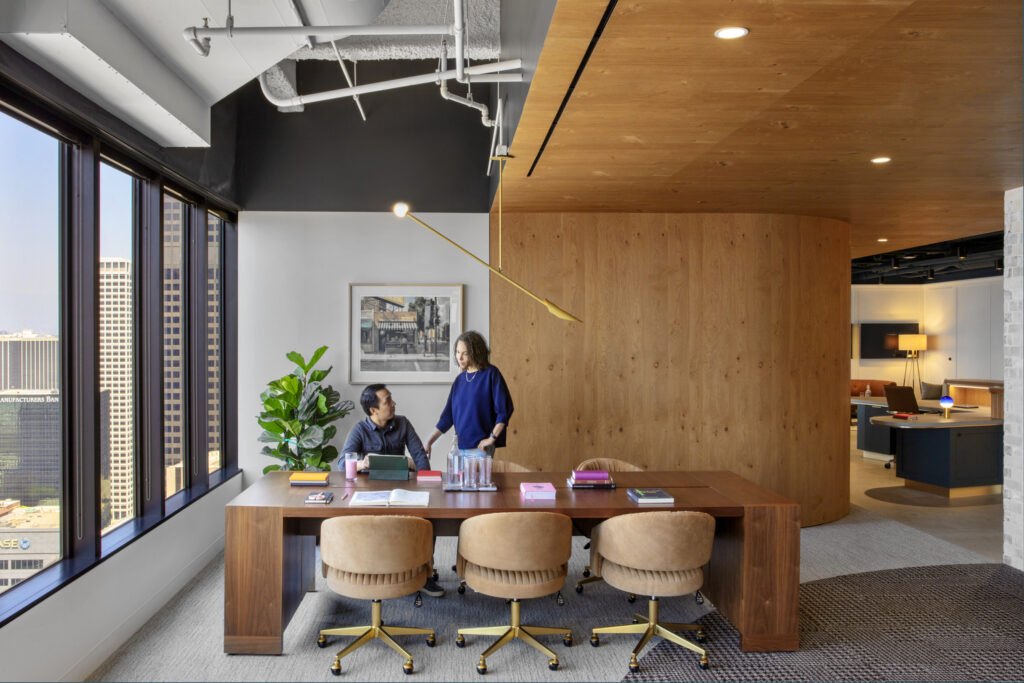
The pandemic has rewritten the rulebook for office spaces. Flexible and co-working spaces, along with flexible lease options, are now vital. These spaces cater to a workforce that is not entirely back in the office but isn’t fully remote either. Such environments offer a blend of stability and flexibility, accommodating various working styles and schedules.
Technology Integrations
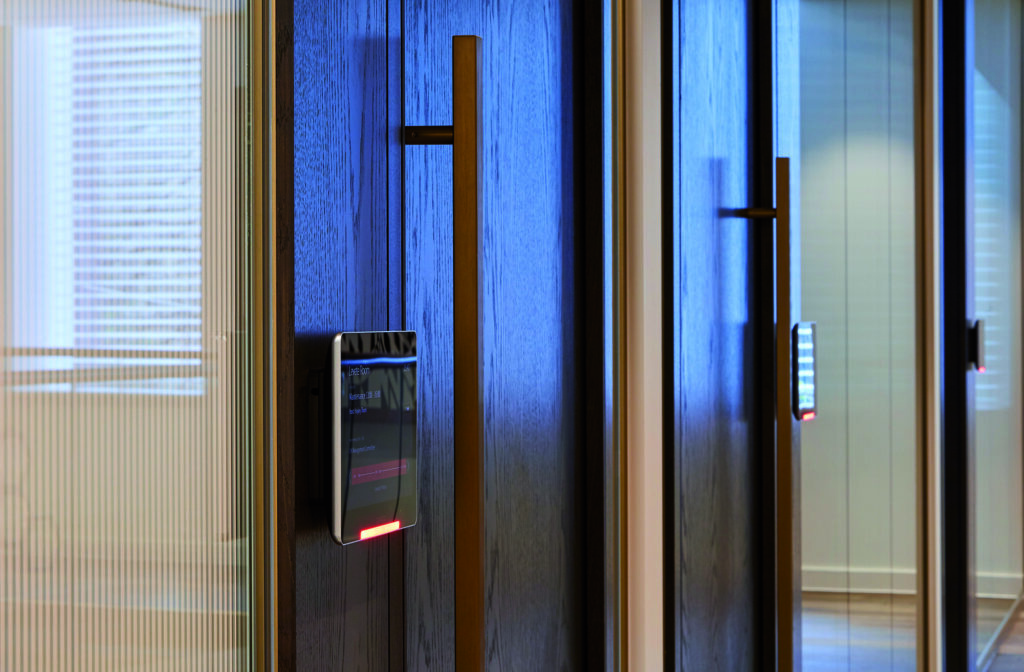
Buildings are getting smarter. IoT sensors, touchless access, energy management systems, and space monitoring/booking capabilities are becoming standard. These integrations not only enhance efficiency and safety but also provide a level of convenience and modernity expected in contemporary buildings.
Pre-Built Spaces
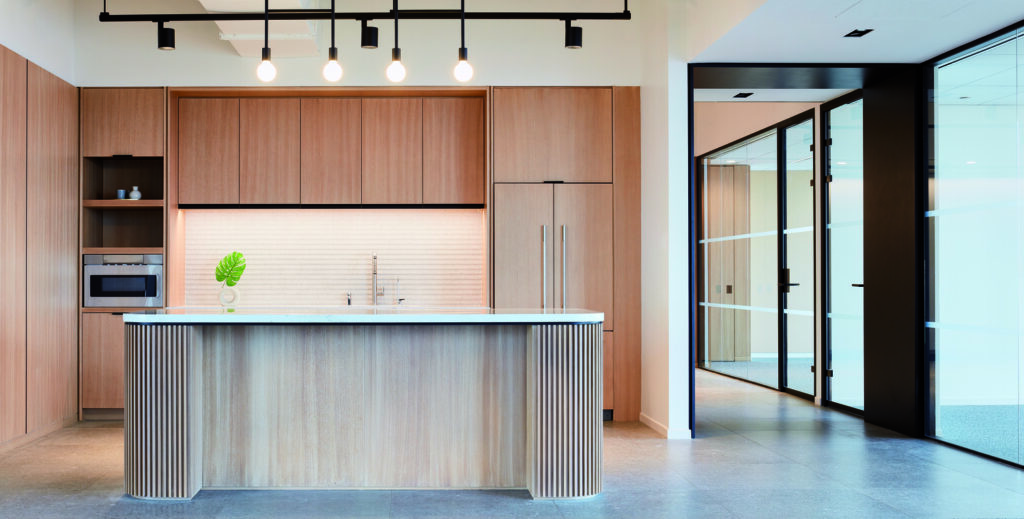
The demand for high-end, empty, turn-key spaces is on the rise, especially among smaller tenants. Landlords are now employing architects to design these spaces on spec, leaving just the AV/tech aspects to the tenant. This trend indicates a shift towards more flexible, ready-to-use spaces that cater to a variety of needs and preferences.
These trends in building repositioning reflect a broader shift in how we view and use our spaces. They are no longer static structures but dynamic environments that adapt to our changing needs, values, and technologies.
HLW ArchInsights is a bi-weekly window into the dynamic world of architecture, where we explore industry trends, offer thought-provoking insights, and share the latest news from our firm, guiding you through the ever-evolving landscape of design and innovation.
