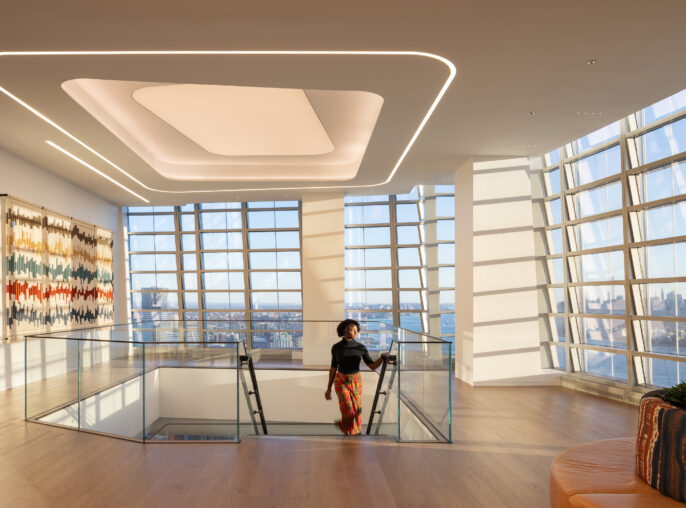Insight
How the COVID Pandemic is Changing Commercial Buildings
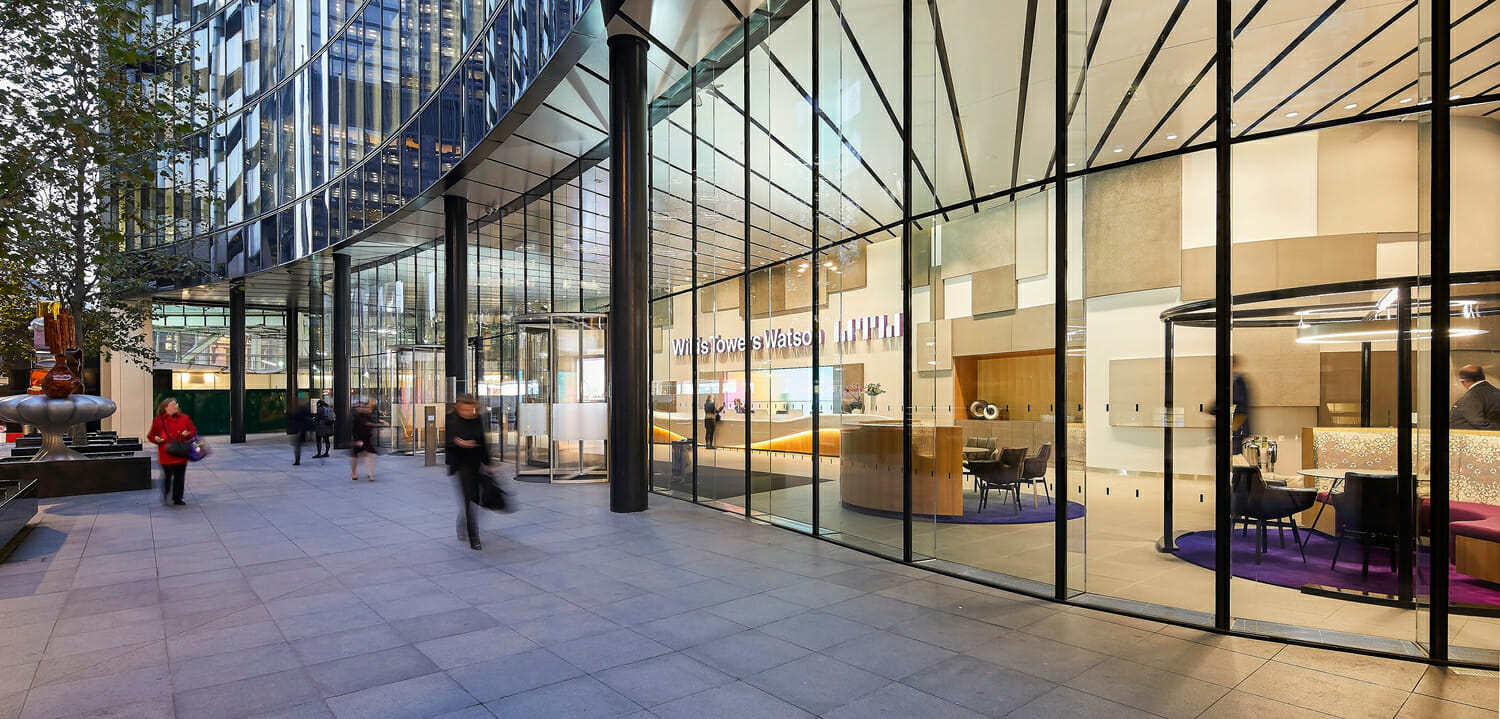
Getting Back to Work
At HLW, we are looking into strategies that will help commercial buildings re-open safely in the near future as well as permanent changes for the long term.
As states re-open and we all adjust to the “new normal” of a post-lockdown, pre-vaccine period, landlords will be expected to provide necessary measures to ensure a safe environment for their tenants. As we all go through this unprecedented time, there is still a lot of speculation in the marketplace about how everything will pan out.
As recently as two months ago, success metrics and competitive value of buildings was based, among other things, on shared amenities, food services, and conference centers. In the current environment, however, buildings will be judged by their ability to keep tenants and visitors safe and healthy, seamless technological systems that streamline visitors to minimize risk of crowding, upgraded HVAC systems, restructured food and delivery service areas, and well-trained building staff.
This article will take you through key building areas for which landlords are responsible and outline strategies to consider when updating buildings in order to accommodate current tenants and attract future ones.
Lobbies/Entrances
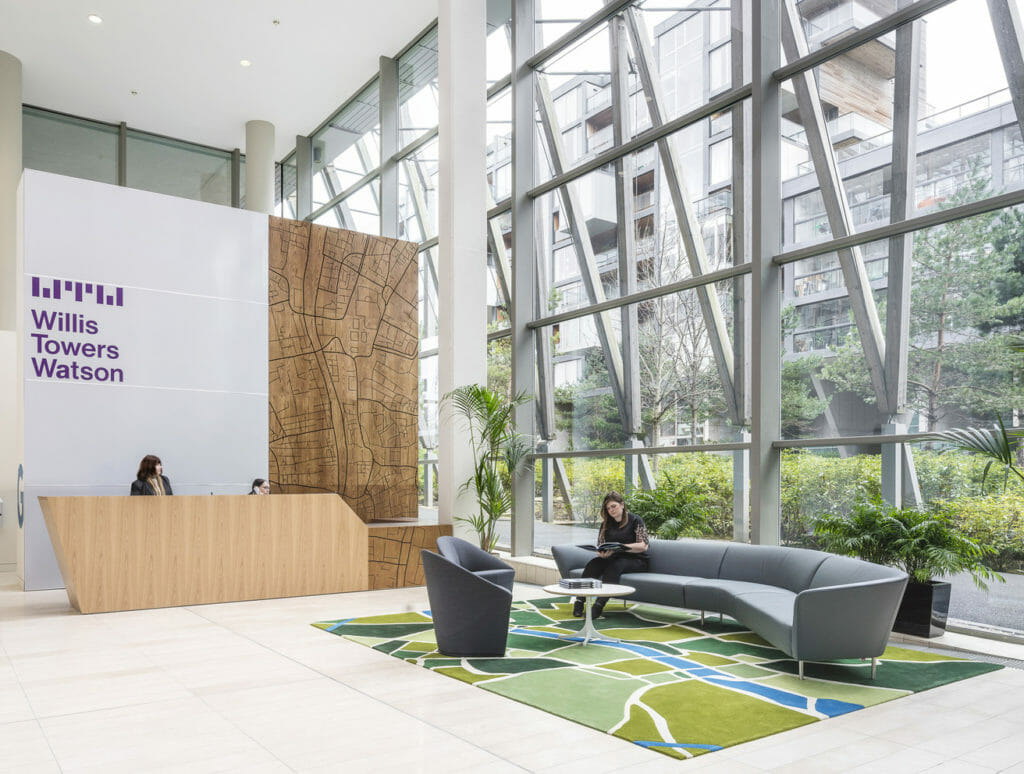
The lobby is a building’s first impression. When the workforce returns to the office, at least initially, individuals will feel anxious about personal and societal safety. Because of this, the welcome experience will be paramount to ensure tenants and visitors that they are in a well-maintained and safe building. Our recommended strategies that landlords can employ in the lobby or entrance include but are not limited to:
Health measures
- Temperature screening upon arrival
- Hand sanitizer in all high trafficked common areas
- Sanitized floor mats
Design interventions
- 6’ floor decals in waiting areas
- Visible wayfinding signage
- Socially distanced lobby furniture layouts
- Transparent screens between guests and concierge personnel
- Vacant lobby spaces converted to secure food delivery drop off & package delivery
- Added building entrances (by possibly utilizing vacant retail spaces on the temporary basis) that allow occupants to distribute through secure routes
- Distributed delivery allocation (floor by floor)
Technological upgrades
- Touchless security points
- Touchless registration via personal mobile phone
- In-person registration personnel replaced by virtual concierges at registration kiosks
Circulation
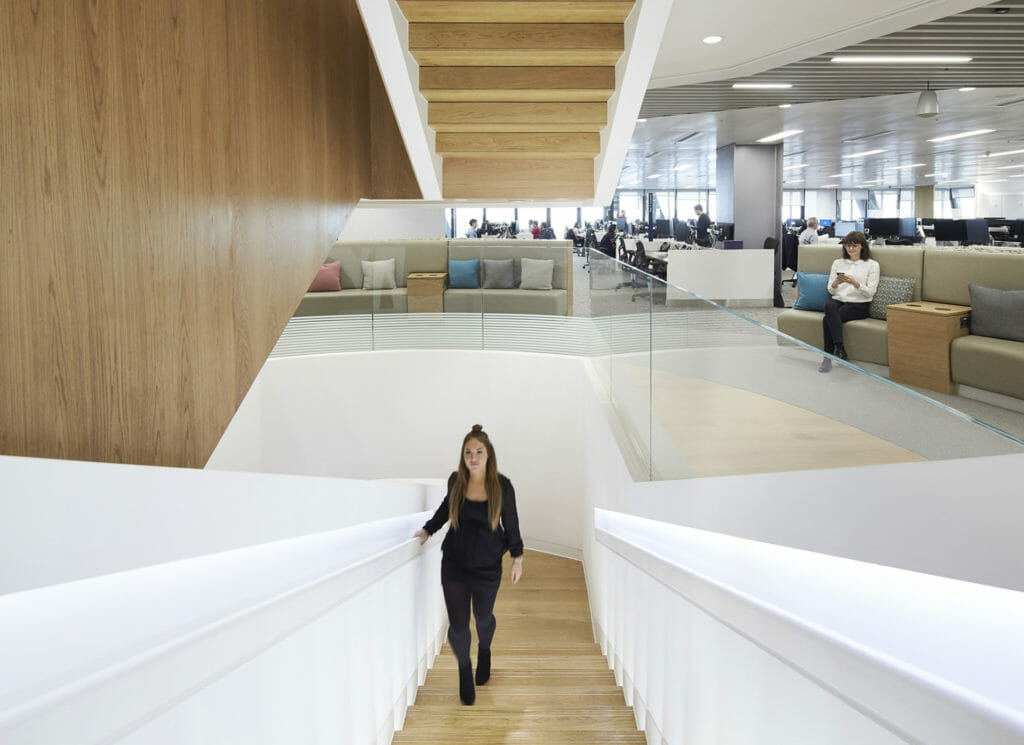
The next area of importance for landlords to consider within the building are internal transportation systems—namely stairs, elevators, and escalators. As tenants return to work and social distancing continues, these highly trafficked, shared zones will need to be considered in a new way.
Strategies for elevators, escalators, and stairs include but are not limited to:
- Social distancing queue management
- Instructional signage at elevator doors with healthy elevator use protocols (including passenger limits and safe distances in the carriage)
- Instructional signage inside elevator carriages with healthy elevator use (such as floor stickers to establish distancing zones)
- Elevator attendants or sensory software to manage flow and density of elevator carriages
- Elevator cleaning processes and updates to ensure frequent cleaning of high touch surfaces
- Escalators signage to manage passenger distribution
Washrooms
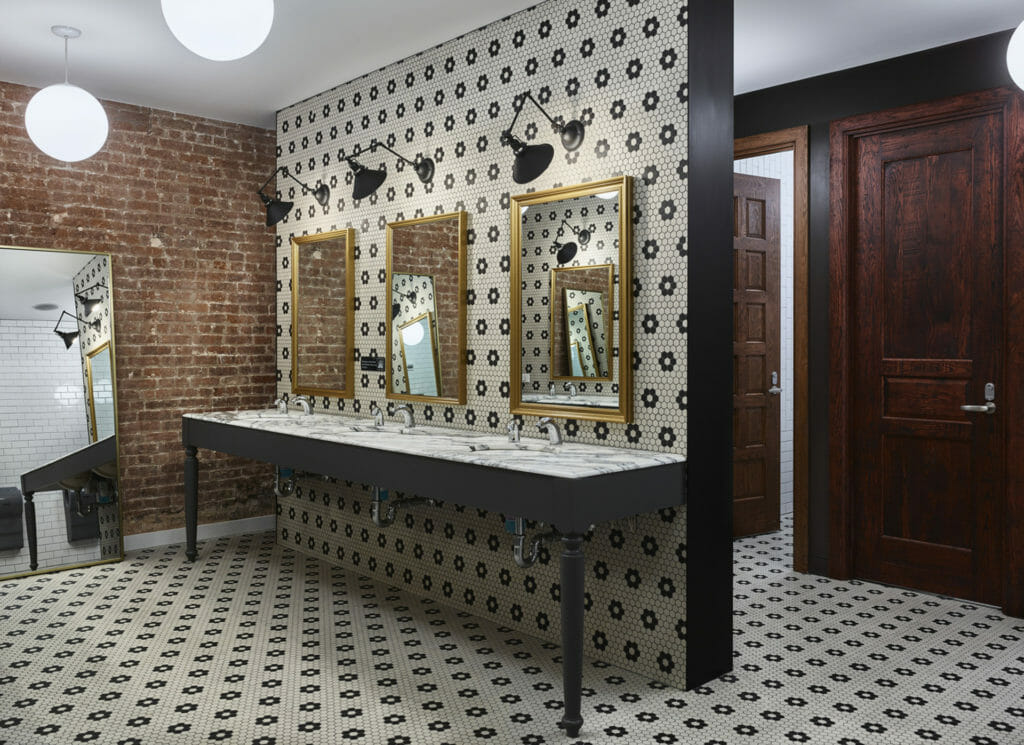
Washrooms are yet another shared area that will need to be reconsidered during this time. Luckily, there are low impact solutions that can be implemented in order to enhance user safety.
These strategies include but are not limited to:
- Retrofit bath fixtures for automatic hands-free capability
- Provide hands free or push plate door hardware
- Install automatic seat covers
- Rethink the locks on individual stalls
Shared Areas
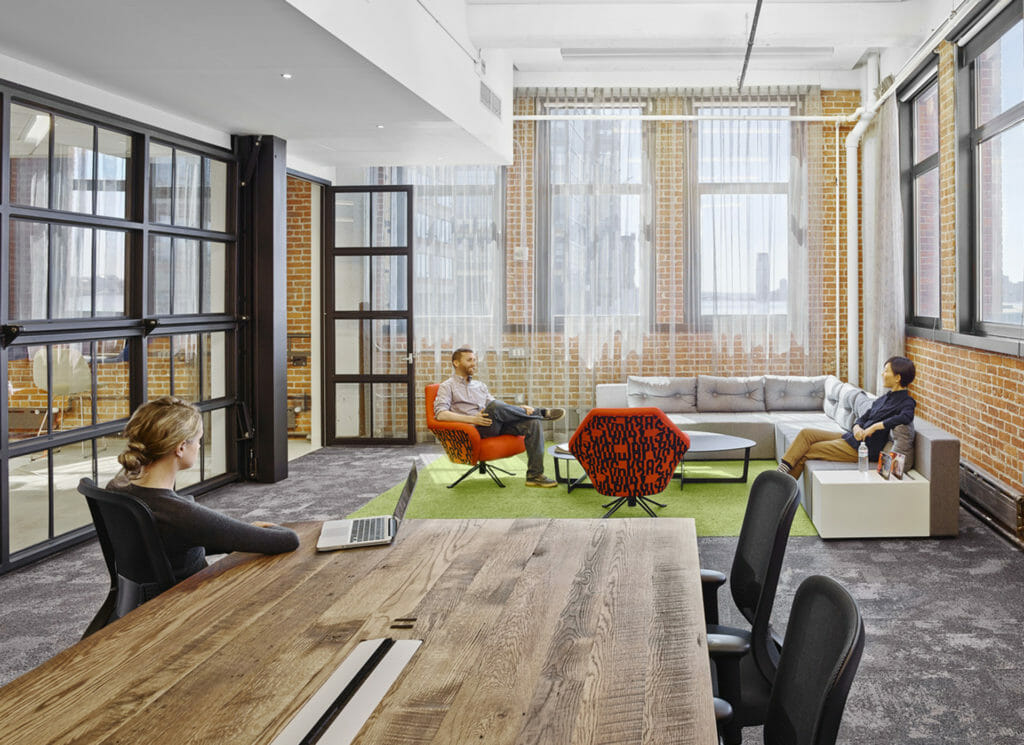
Tenant behavior in shared areas such as cafés, gyms, lounges, and other amenities will need to change as social distancing continues. Landlords can implement design strategies in these spaces to help tenants as they adjust.
These strategies include but are not limited to:
General
- Remove or rearrange furniture to promote social distancing
- Monitor and review existing cleaning guidelines and adjust or enhance as needed for cleaning paths of travel and high touch areas
- Embrace technological operational solutions
- Acrylic dividers between service provider and users
Food Service
- Offer pre-packaged foods only
- Reduce self-service access to foods
- 6’ floor decals to distribute lines
Fitness
- Rearrange gym equipment to achieve social distancing
- Create a schedule for tenant usage
- Reassure the tenant’s safety and comfort by sharing the cleaning schedule and methodology
Conferencing
- Reduce conference center capacities
- Reconfigure large conference rooms into smaller meeting rooms
- Provide small and flexible group seating at open areas
- Replace lounge / café seating with hard surface standing height furniture
Office Environments
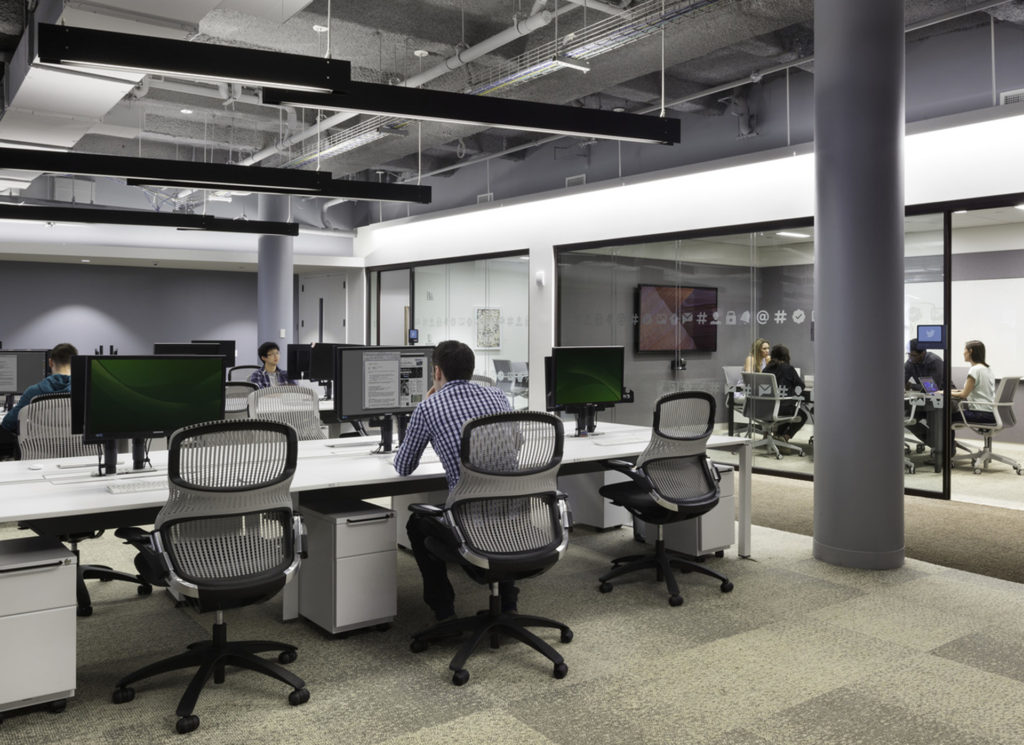
Before the COVID-19 pandemic, tenants were densifying office spaces in order to fit more employees into a smaller footprint. Given the new need for social distancing between individuals, we anticipate that this trend will reverse during the pre-vaccine period. In the long term, this may lead tenants to increase demands for overall floorspace or, post-vaccine, the densifying trend may come back.
While everyone agrees that working from home is working, it has not negated the need for an office altogether. Offices offer social benefits such as team building, bonding, relationships, talent mentoring, and creative collaboration that will continue to drive long term demand for offices.
We anticipate workplaces will adapt in the following ways during this pre-vaccine period:
- New furniture configuration to accommodate physical distancing between employees
- Wider corridors / pathways for distanced circulation
- More meeting rooms, particularly with fewer than 8 seats
- More small open areas for collaboration
- More destination pantries / coffee stations to avoid user overflow
- Fewer shared workstations or ‘hot desking’, which will increase the employee to desk ratio
- More private offices, which will contribute to potential increase in overall square footage
- Updating finishes that can be easily cleaned and maintained
- Usage of disposable individual paper mates to cover a portion of the workspace for the duration of the day
Work from Home Policies
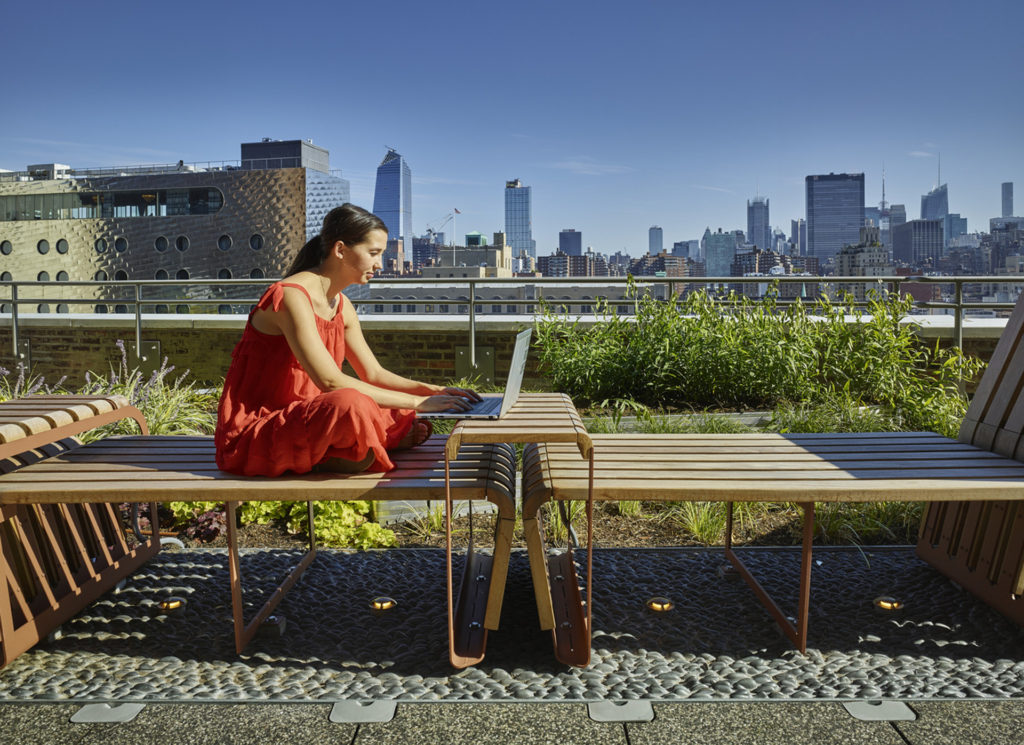
As local jurisdictions open and employers begin to phase their staff’s return back to the workplace providing appropriate social distancing and safety measures, we encourage our clients to equally consider how to support those returning to the workplace and those continuing to work from home. Over time, as we adjust to these new behaviors, employees will become more comfortable returning to work and employers will determine how to re-design or expand their spaces to prioritize in-person work. This may limit how low the ratio of desks to employees can be pushed during the interim period.
Conclusion
The strategies included in this document are a selection for landlords to consider in order to adjust their buildings to accommodate the return to work in the near future. While landlords do not need to implement every strategy included (and will perhaps opt to implement additional strategies not mentioned here), their priority during this time will be to keep tenants, staff, and visitors healthy so that their building can be operational. Looking forward, we predict COIVD-19 Response Strategies will be a key element of building marketing campaigns to attract new tenants and retain current ones, and design partners can help landlords get their building ready for this shift.
This article focused on low-touch design solutions that landlords can implement in order to create an environment that will allow tenants to return to work. We did not delve into additional solutions such as flexibility during new tenant financial lease negotiations, upgrading HVAC systems, or practical applications of the Local Law 97, but are engaging in conversations with our clients around these topics as well.
About Julia: Julia joined HLW in 2019 as a Principal responsible for the expansion of the firm’s Landlord portfolio and base building design services. Julia’s extensive experience representing the Landlord community in New York City over the last 20 years enables her to offer her knowledge, expertise, and offer solutions during this challenging time.

