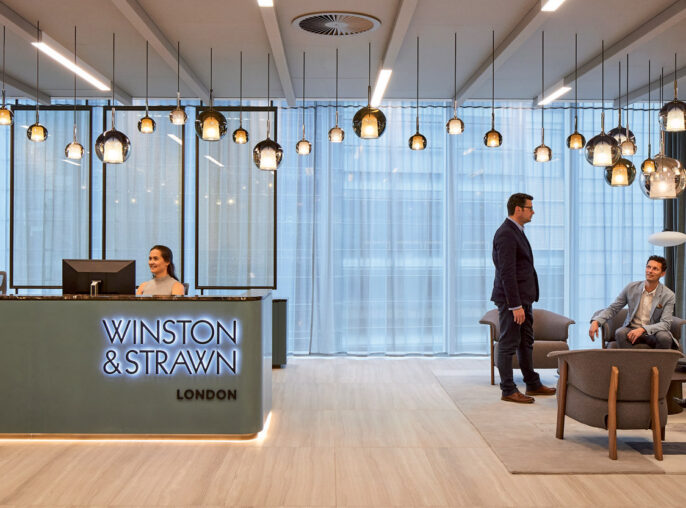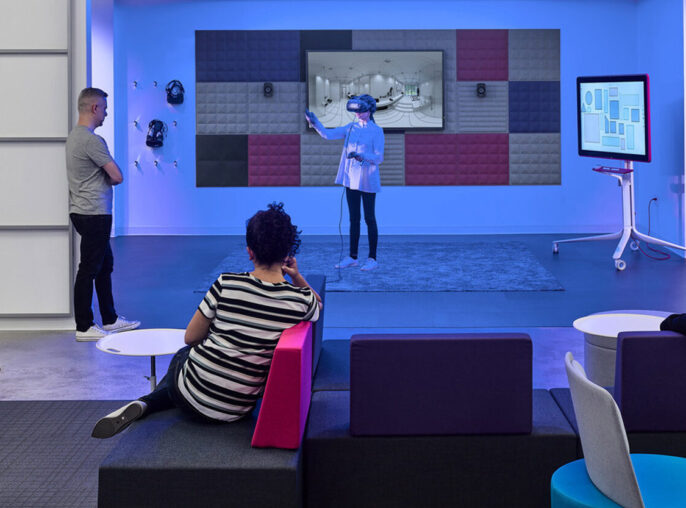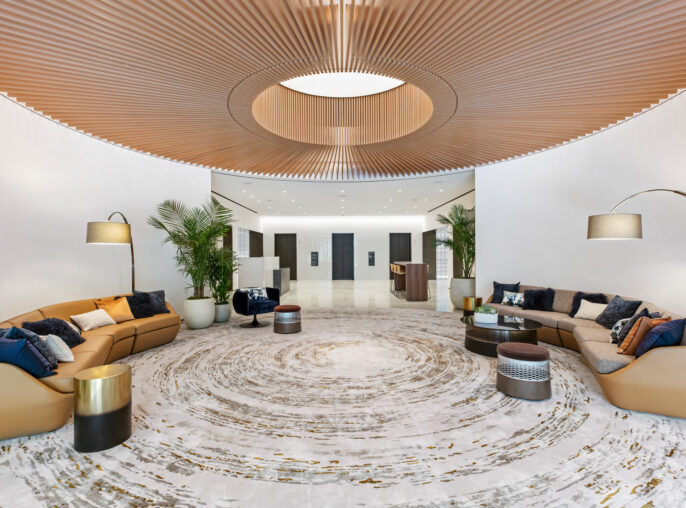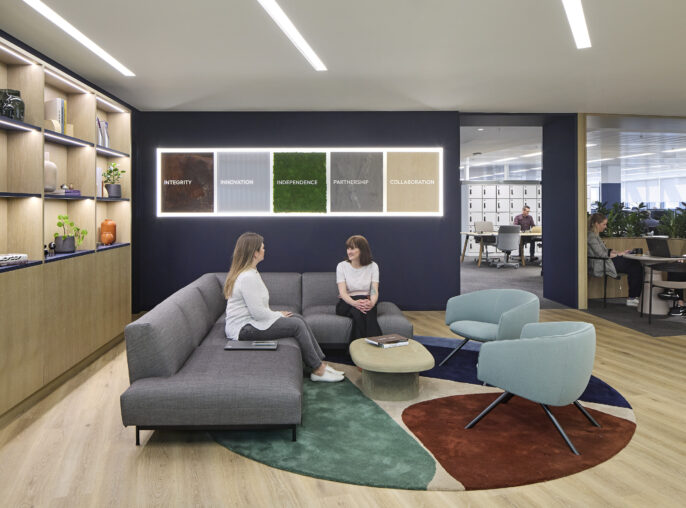Collection
Winston & Strawn LLP
What began as a single, 45,000-square-foot project has turned into collaboration that spans two continents.

HLW has significantly influenced the workplace design for Winston & Strawn, facilitating the firm’s transition into modern, bespoke office environments that support agile and open-plan working. Initially, HLW was tasked with strategizing and designing a pilot floor in their New York office to explore more open, transparent workplace typologies along with enhanced amenity offerings. This 45,000 square foot space served as a test bed to gauge employee adaptation to innovative work environments. Following the successful implementation and positive reception of the pilot, HLW was commissioned to continue with the redesign and renovation of additional floors at the firm’s headquarters. The strategy was further applied to new office developments in Washington D.C. and London, ensuring consistency in fostering a culture of well-being, business efficiency, and advanced technological integration across their global offices.
Following the pilot's success, Winston & Strawn replicated the design strategy in their Washington, D.C. and London offices.
Workspaces that promote well-being and integrate advanced technology to support the firm's operations and culture globally.










