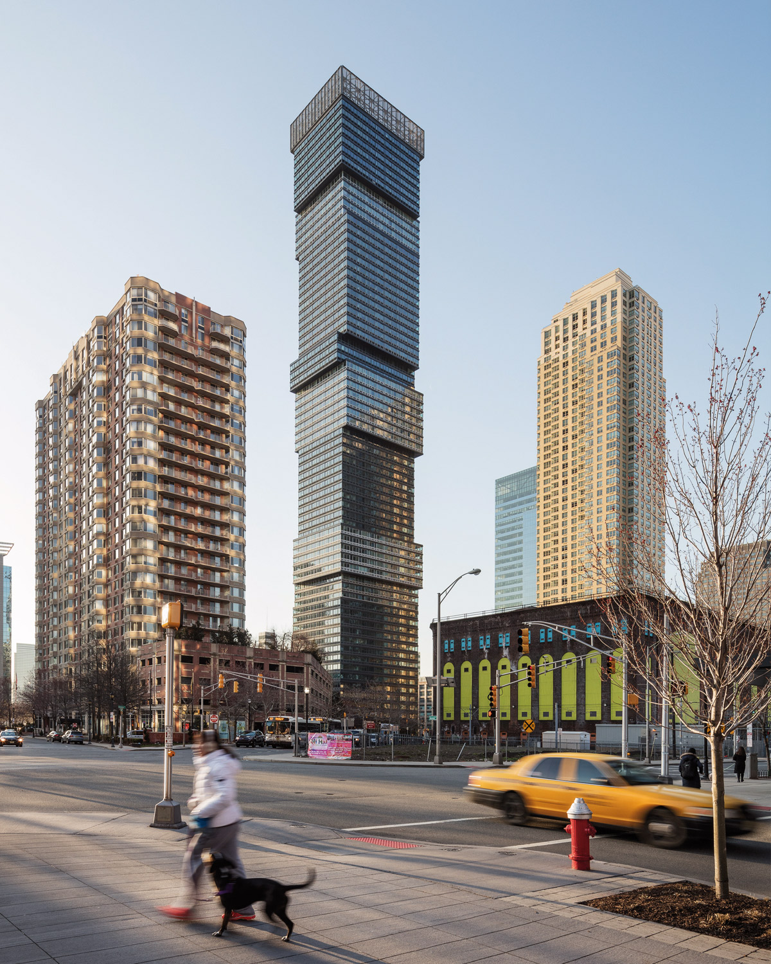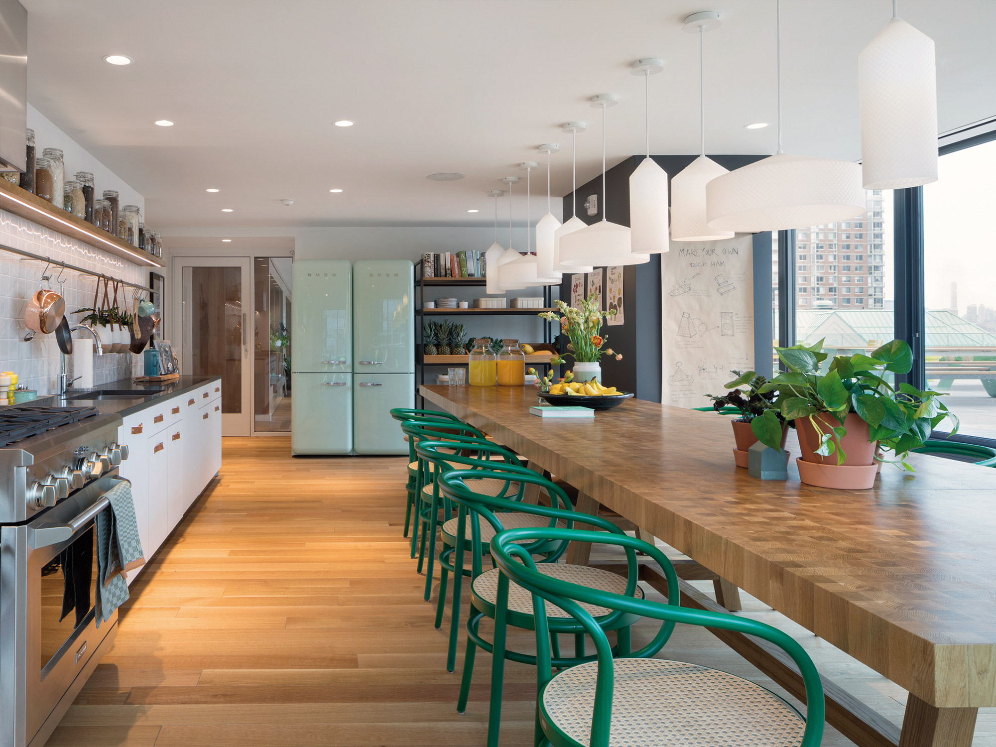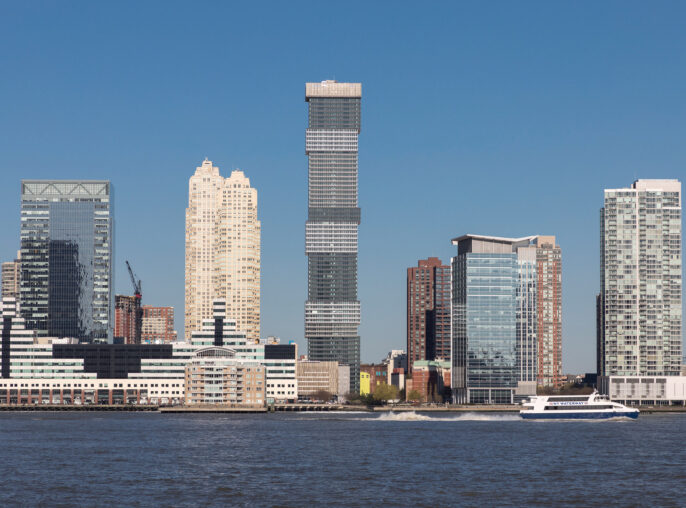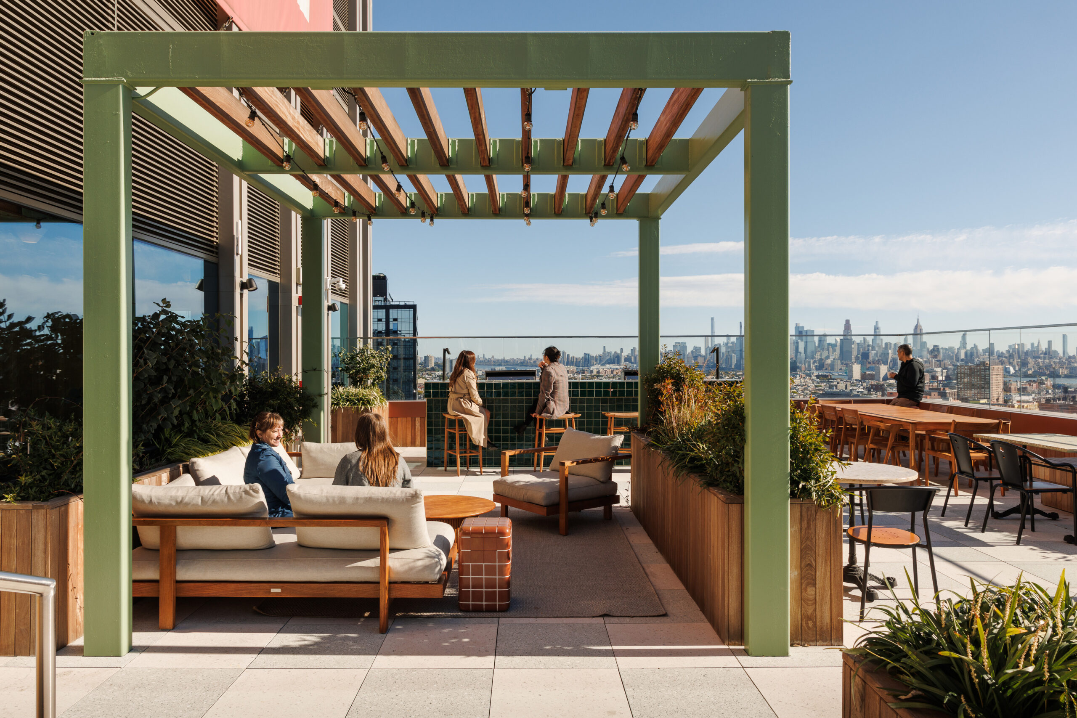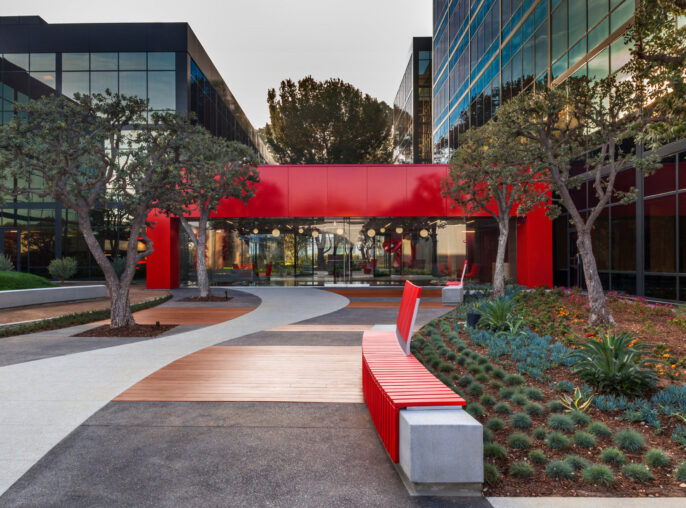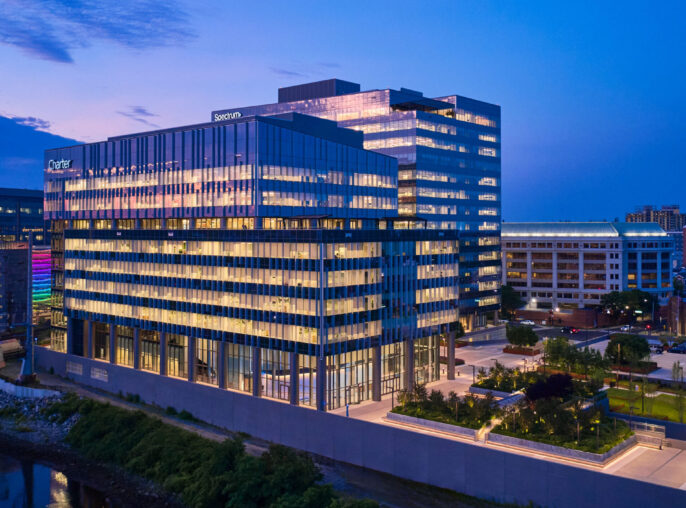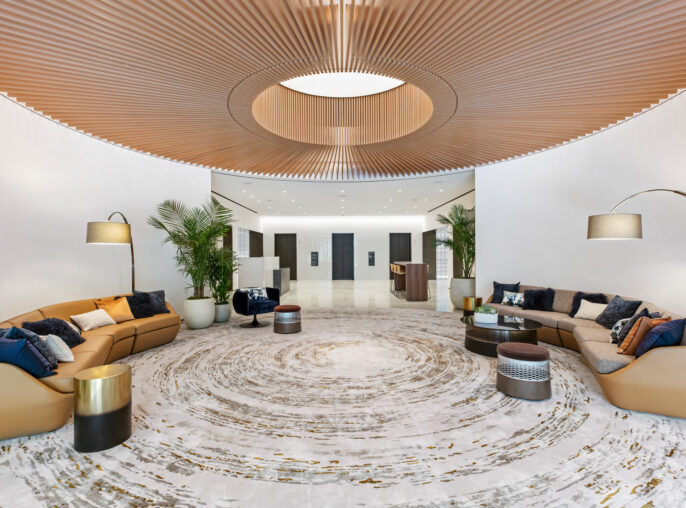Collection
Urby
Two residential towers in Jersey City redefine city living with innovative architecture and vibrant community spaces.
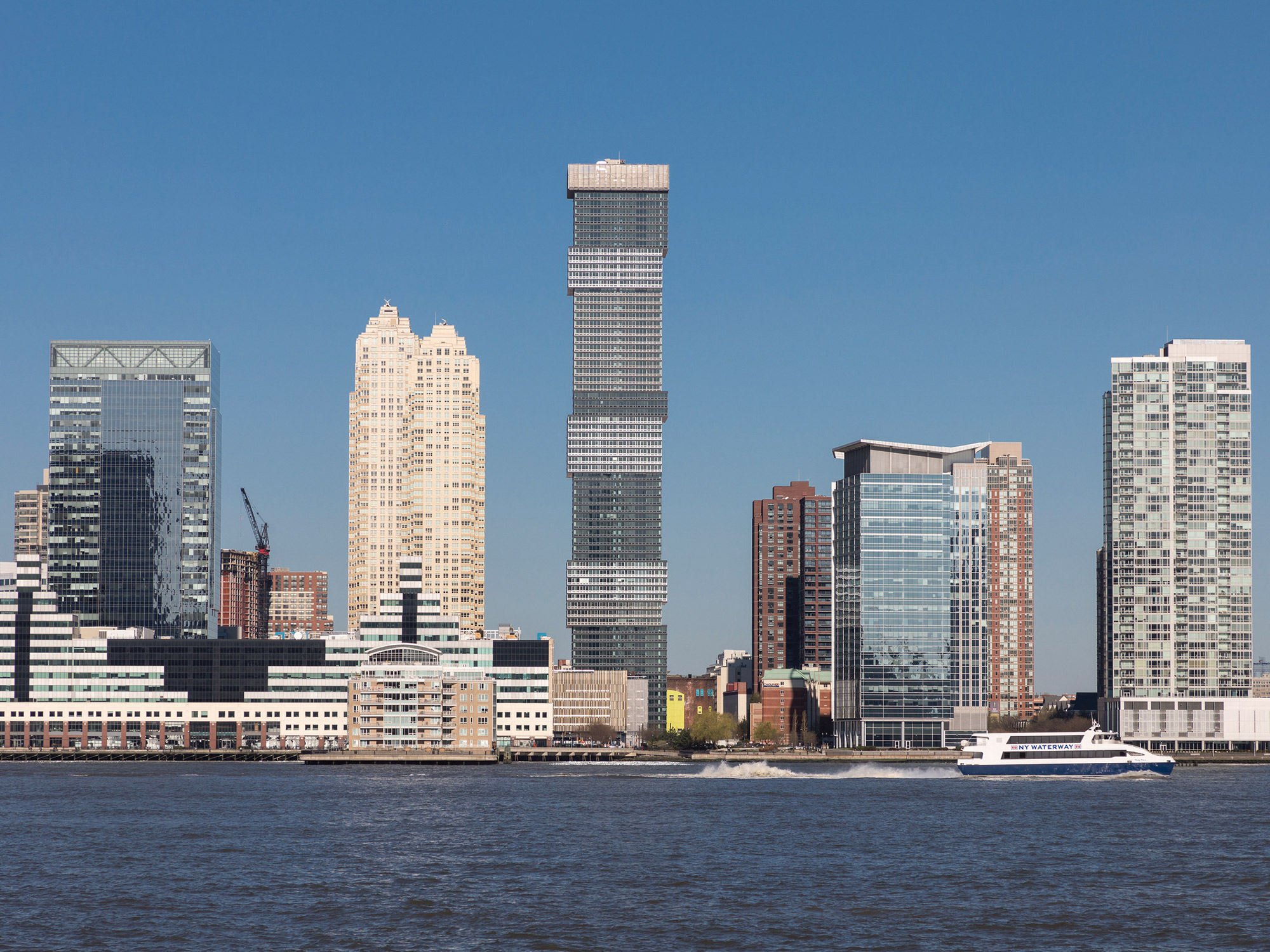
Urby’s ambitious, multi-phase developments in Jersey City reshape urban living with a combined offering of nearly 2.3 million square feet of luxury residential space. Both projects are in collaboration with Netherlands-based Concrete Architects.
At Harborside Plaza, three luxury rental towers feature distinctive, shifting floor massing that makes a dramatic architectural statement along the waterfront. Each tower is designed to maximize space efficiency while ensuring spacious living conditions, large windows, and access to common amenities like a lobby café, gym, and expansive rooftop gardens and terraces.
Additionally, the new 25-story tower at Journal Square extends the Urby brand into a dynamic part of Jersey City. This tower offers 340 rental units across 289,000 square feet, featuring stylish residences with a variety of amenities and a lively community café. Currently under construction, this addition aims to inject new energy into the skyline and provide modern living spaces for an urban demographic.
Harborside Plaza’s three towers and Journal Square’s 25-story building make striking contributions to Jersey City’s skyline.
Both projects offer extensive amenities, including pools, sundecks, fitness studios, and community cafes, promoting a vibrant urban lifestyle.

