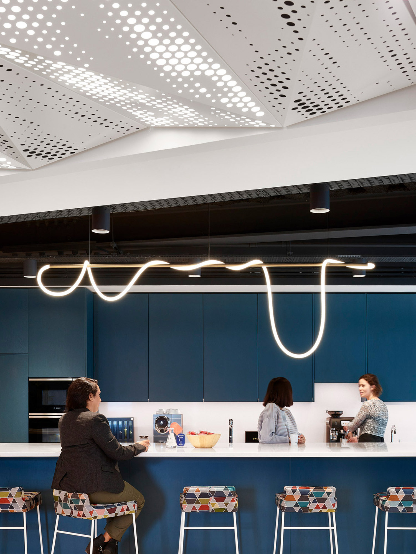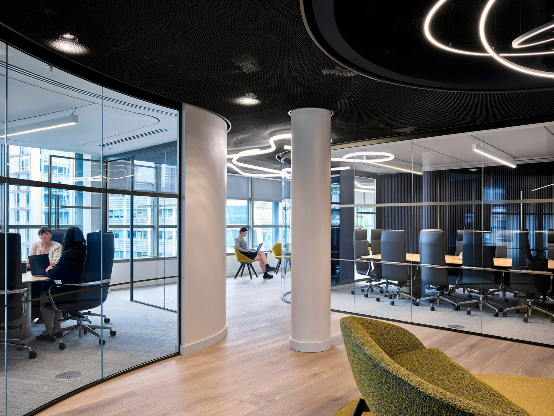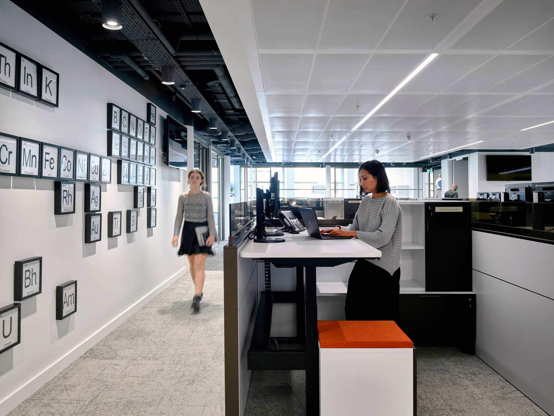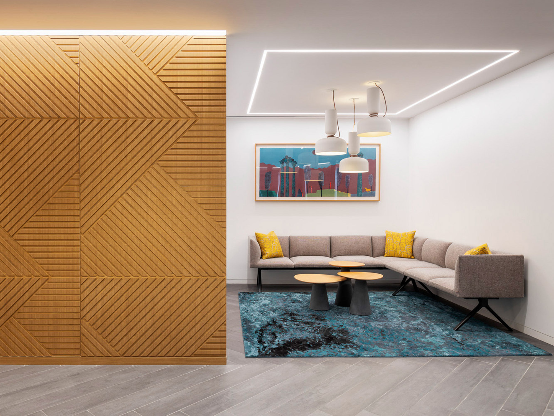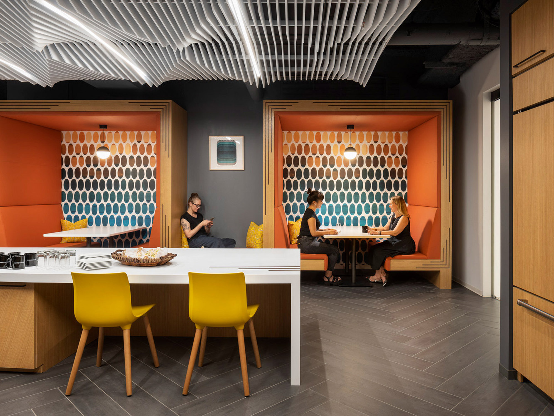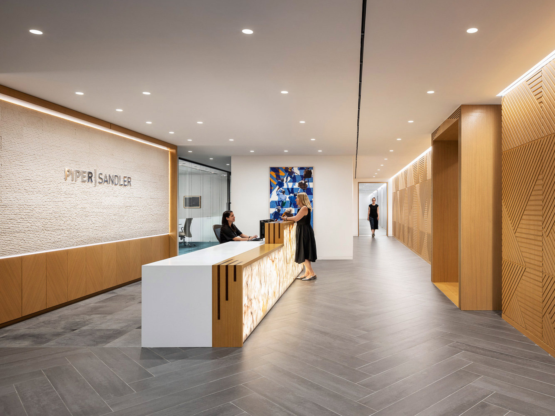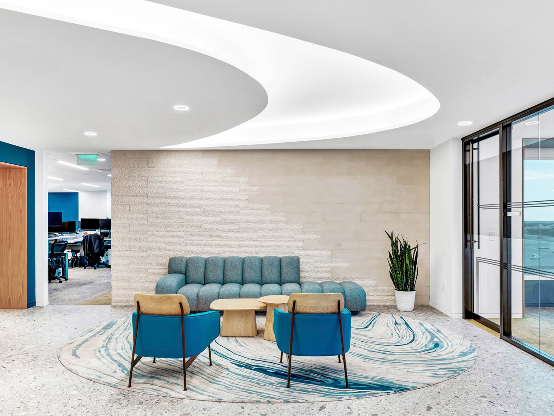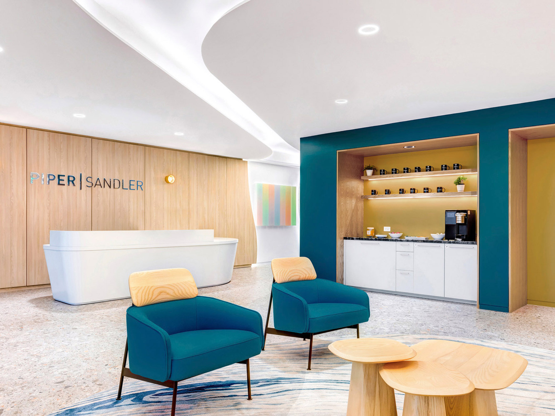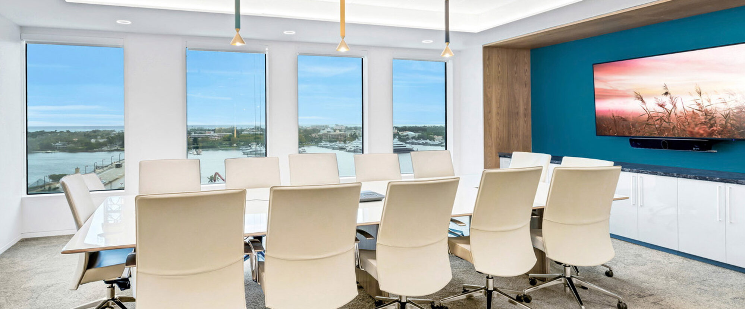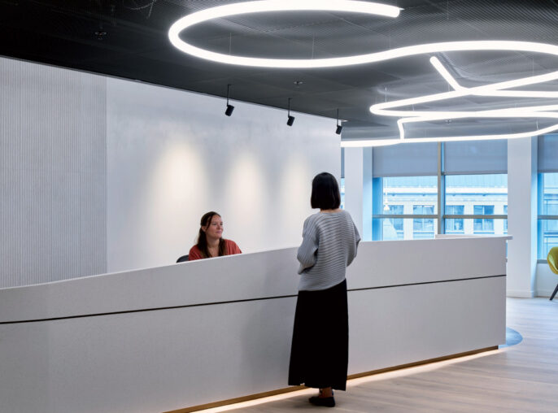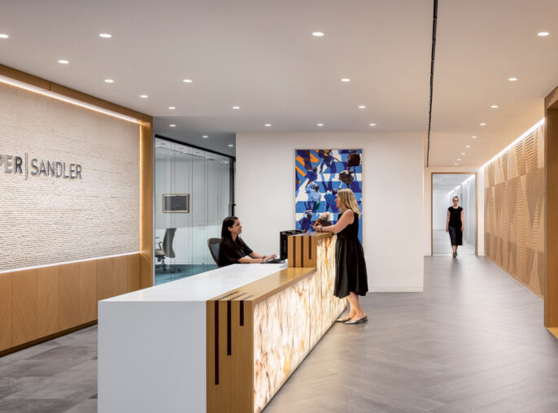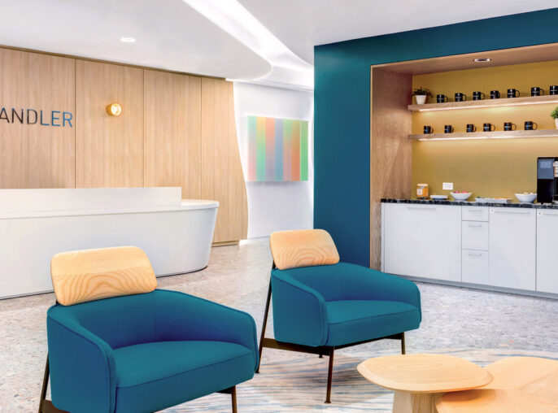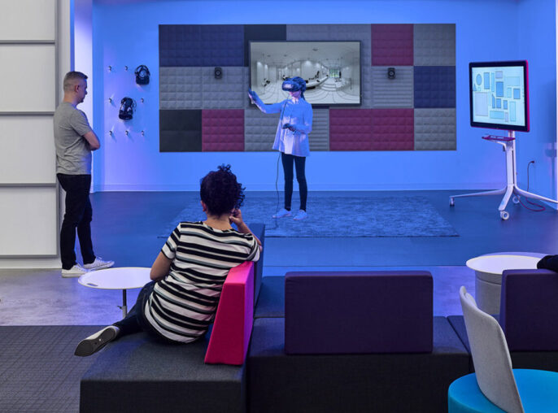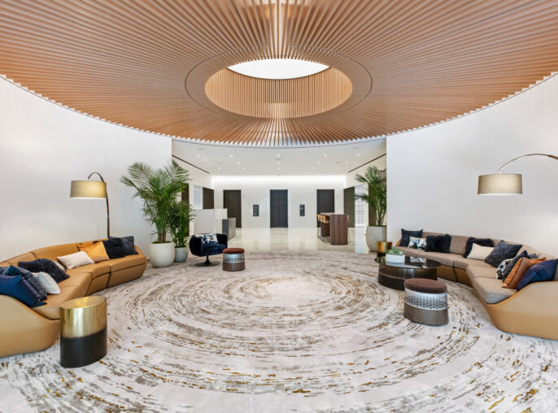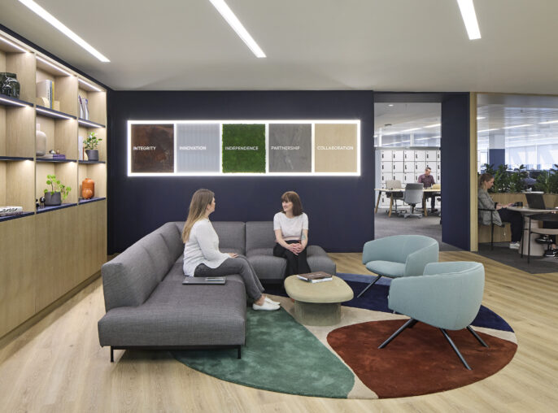Collection
Piper Sandler
Innovative design meets efficiency in New York, London, and West Palm Beach.
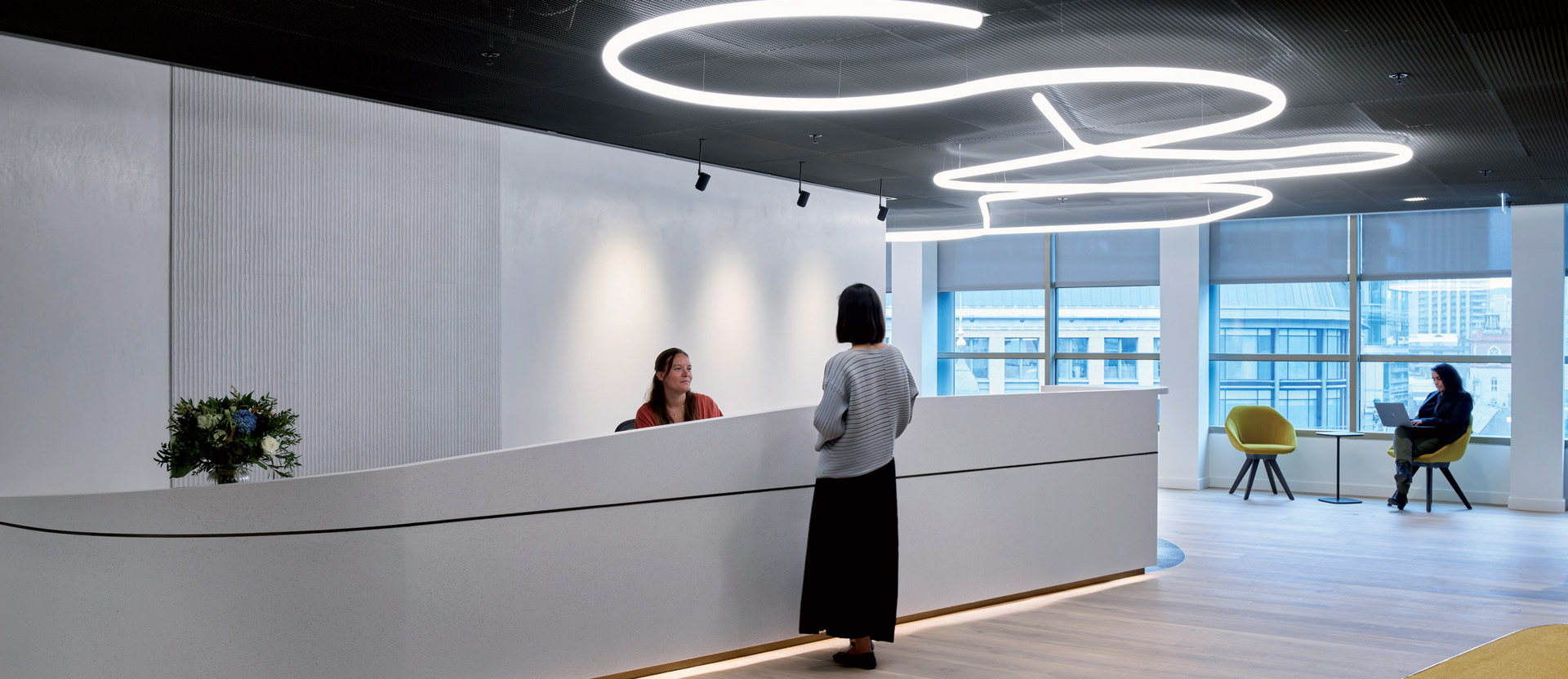
HLW’s ongoing partnership with Piper Sandler, begun in 2019, exemplifies a dynamic and evolving collaboration focused on enhancing workplace environments across multiple geographic locations. This relationship has enabled HLW to showcase its expertise in creating spaces that are not only functional and efficient but also distinctly tailored to reflect the local culture and the client’s brand identity.
The projects span from a strategic renovation in New York, where the focus was on modernizing key areas like executive offices and trading floors, to orchestrating a major office relocation in London, where HLW skillfully balanced design innovation with cost-efficiency. The West Palm Beach office further highlights HLW’s ability to integrate local environmental elements into the office aesthetic, enhancing the workspace with natural themes and organic forms.
Overall, these projects demonstrate HLW’s commitment to providing design solutions that not only meet Piper Sandler’s operational needs but also foster environments that enhance employee engagement and client interaction.
Working together since 2019 on projects in the United States and United Kingdom.
Creating sophisticated, on-brand spaces that attract top talent.
Integrating sustainable elements and choices into every project.
