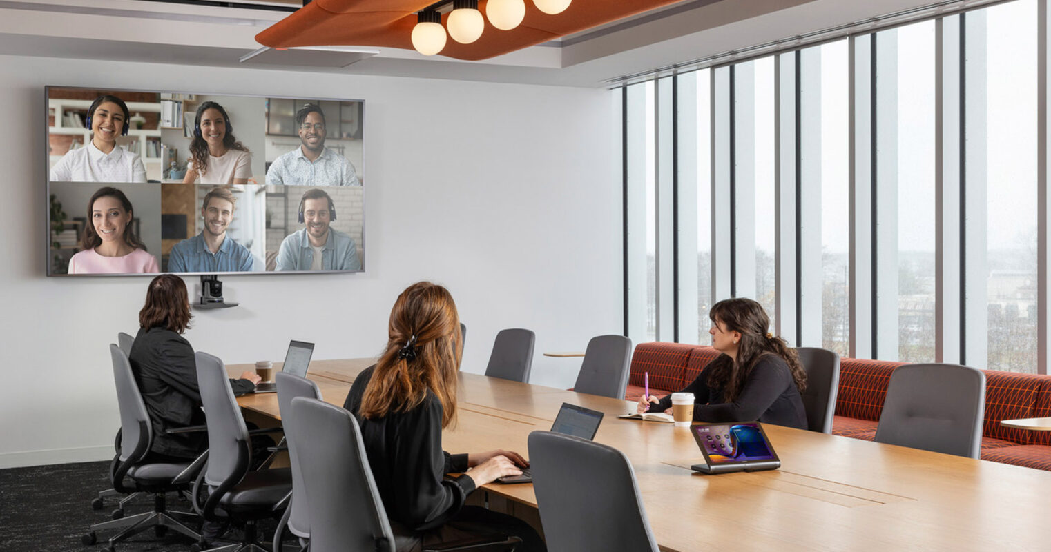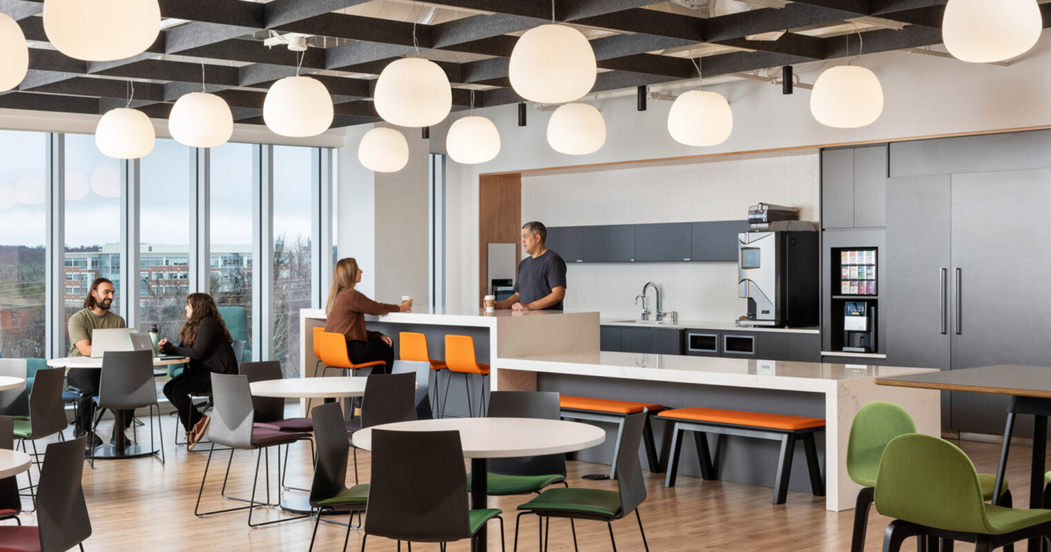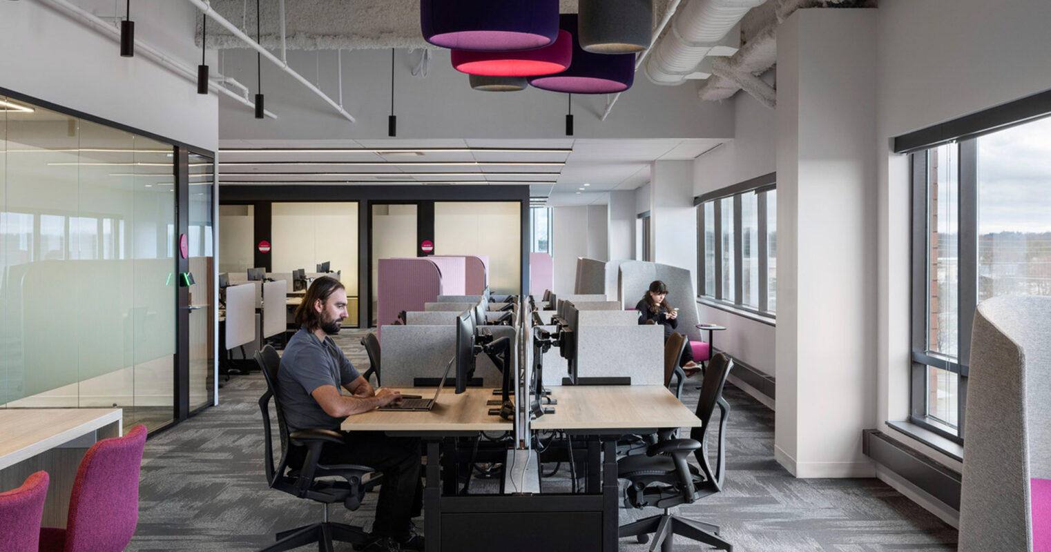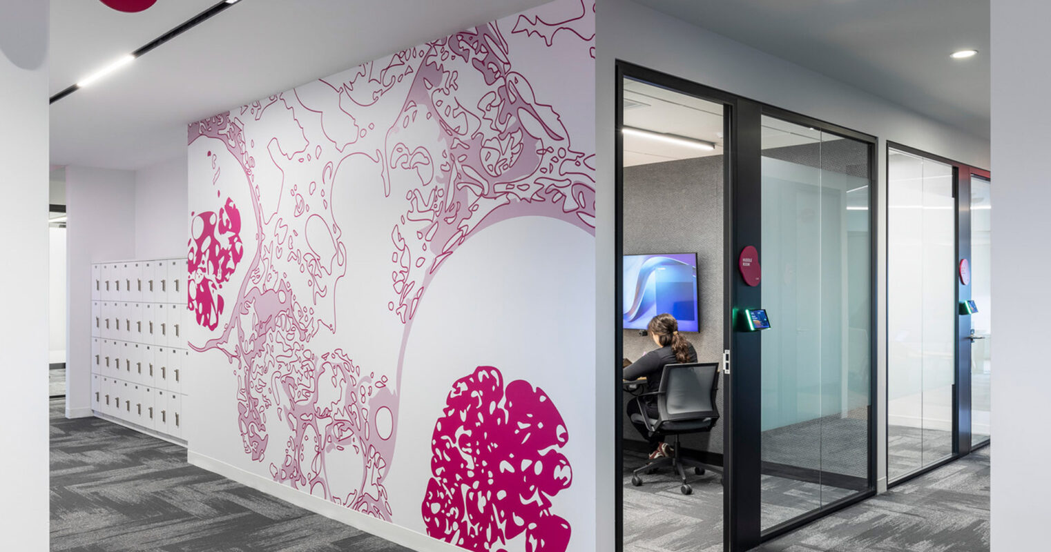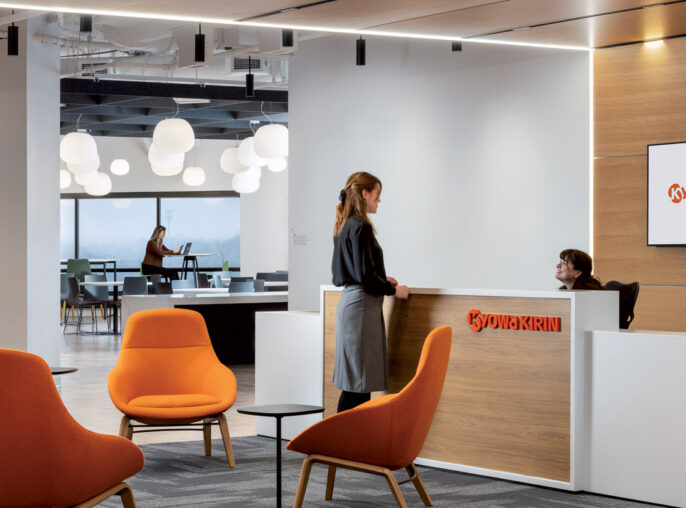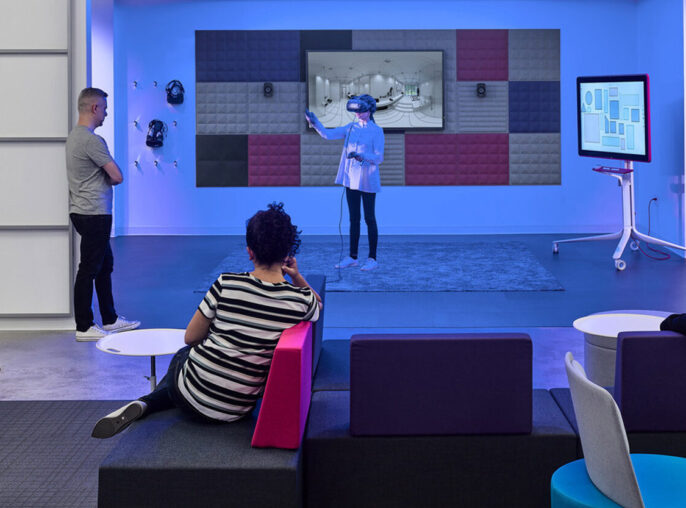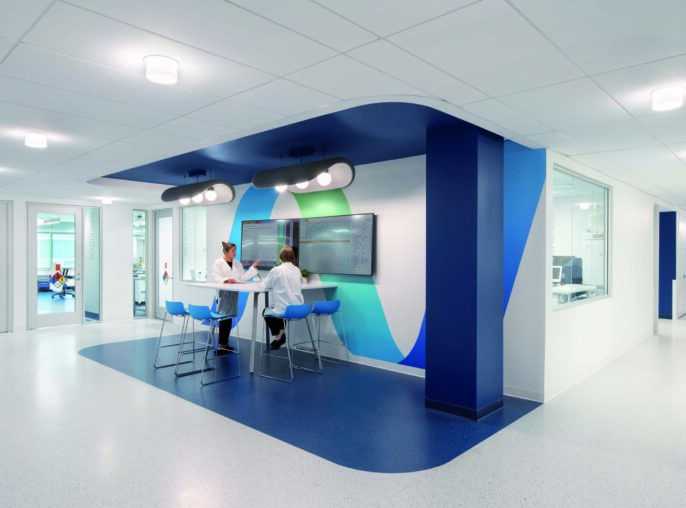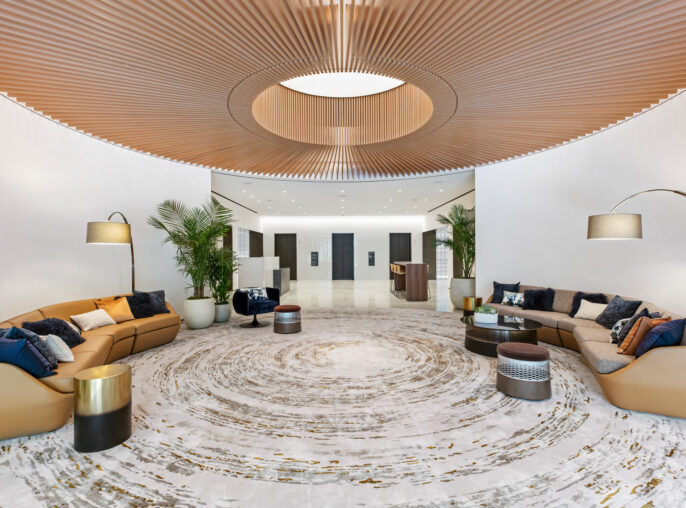Collection
Kyowa Kirin
HLW designs vibrant, adaptable workspaces for Kyowa Kirin, merging Japanese cultural heritage with a modern, flexible office layout.

Kyowa Kirin, a global leader in biopharmaceuticals, has embraced innovative workspace designs for its two New Jersey offices. The Princeton headquarters, covering 80,000 square feet across two floors, transitions from a traditional layout to an open, activity-based workspace. This design encourages team interaction and integrates ‘neighborhoods’ to support diverse work styles. Environmental graphics featuring shibori patterns and cellular imagery tie back to the company’s Japanese roots and scientific focus.
In Bedminster, the 24,000-square-foot office is designed with flexibility to adapt to future needs and expansion. Features such as modifiable walls, switchable glass conference rooms, and height-adjustable desks support a dynamic team environment. Both locations emphasize natural light, use calming colors and imagery reflecting Kyowa Kirin’s health mission, and incorporate a neighborhood concept that streamlines workflow and fosters collaboration.
Princeton’s office design incorporates Japanese shibori patterns and scientific imagery, enriching the space with cultural depth and visual interest.
Bedminster’s office features adaptable design elements like modifiable walls and flexible furniture, preparing for growth and enhancing functionality.


