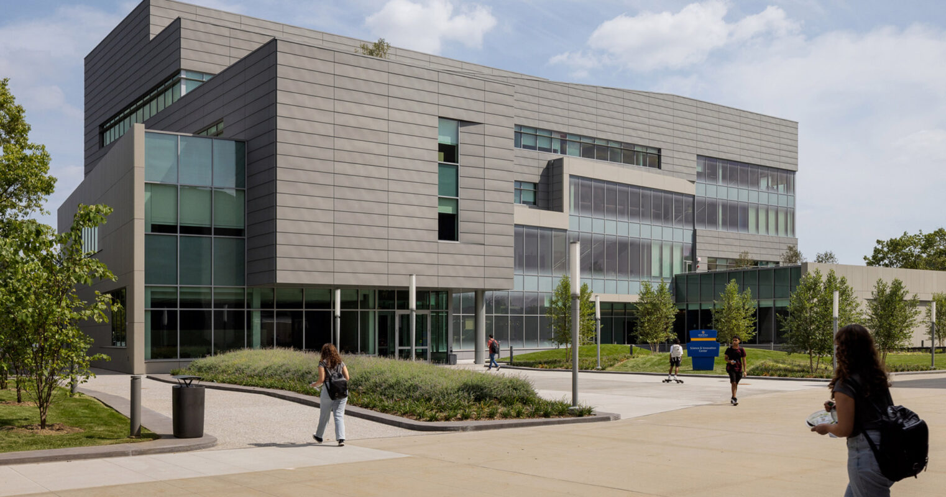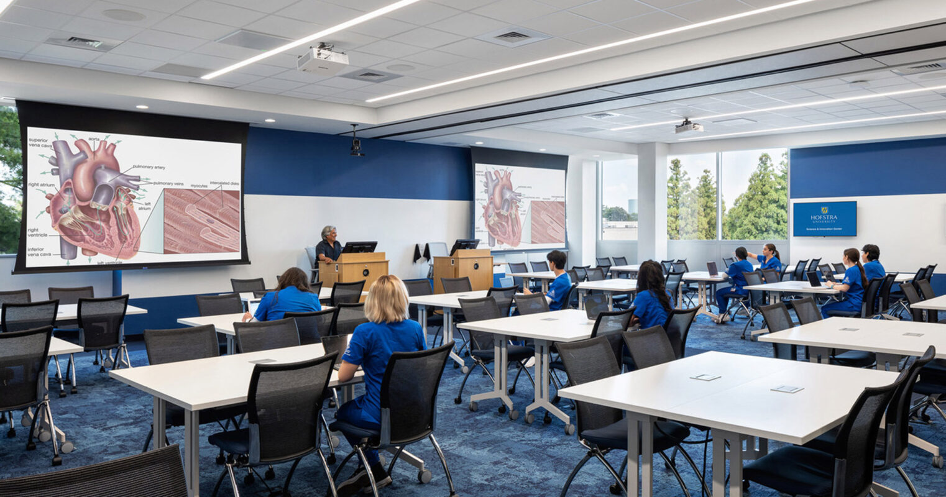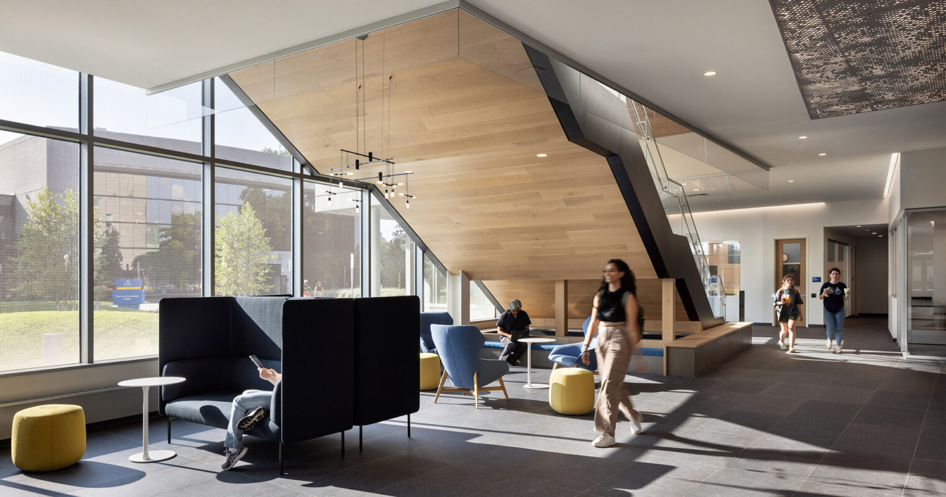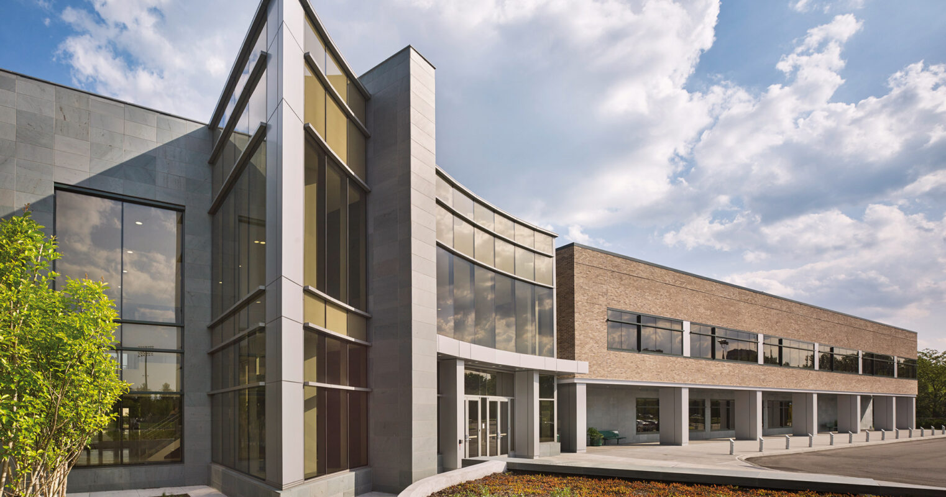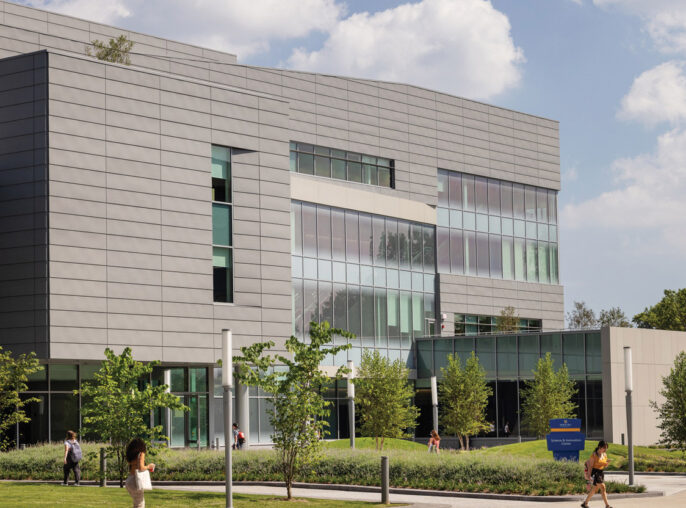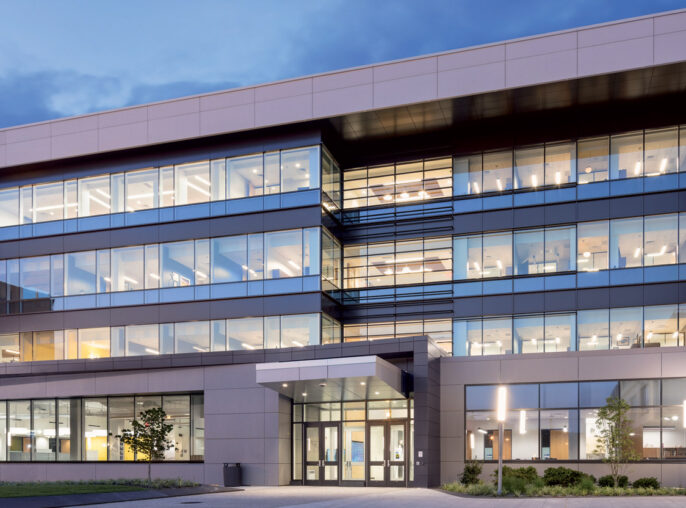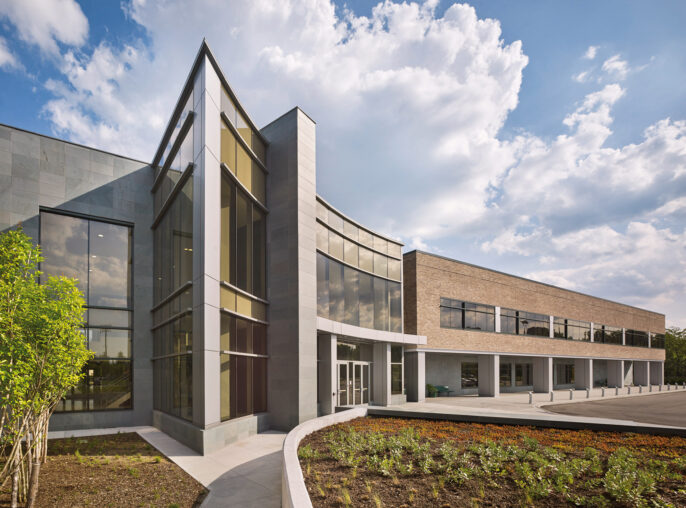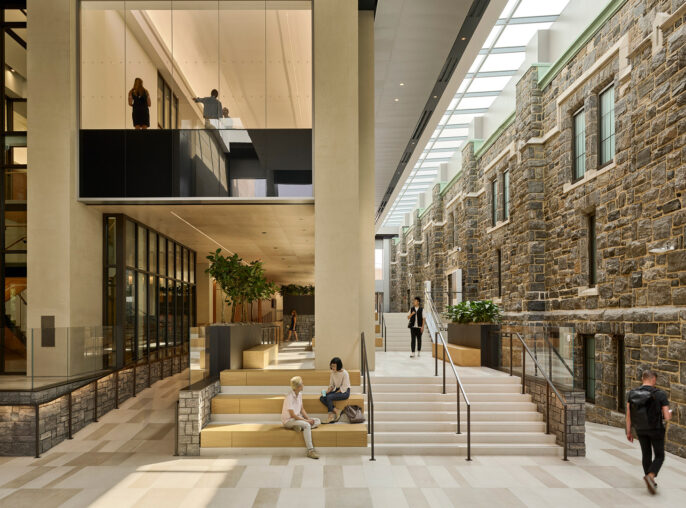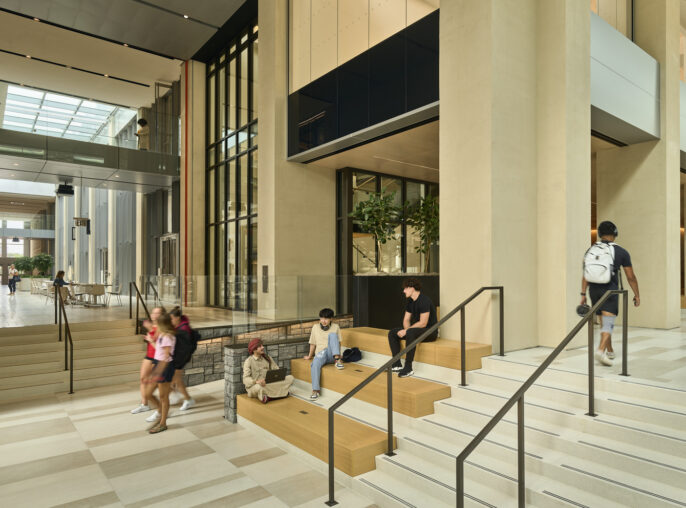Collection
Hofstra University
We’ve redefined Hofstra University’s campus, creating state-of-the-art facilities that foster interdisciplinary education and sustainable practices.

HLW’s long-term partnership with Hofstra University has yielded significant campus enhancements, each tailored to the institution’s evolving academic needs. The transformation of a former New York Jets’ training facility into the School of Medicine exemplifies our ability to repurpose existing structures creatively. The new facility seamlessly blends with an adjacent building, enhancing medical education with modern, interactive spaces.
Furthering interdisciplinary collaboration, the Science and Innovation Center unites the nursing and engineering schools under one roof. This LEED Silver-certified project was developed through extensive stakeholder engagement, ensuring the building meets the specific needs of its users while promoting energy efficiency and sustainability.
On the South Campus, a new faculty office building connected by a pedestrian bridge encourages student-faculty interaction and integrates practical learning environments, such as a business incubator. This project also achieves LEED Silver certification and is designed with future campus growth in mind.
From a state-of-the-art medical school to interdisciplinary academic buildings, each project supports dynamic learning and research environments.
Achieving LEED Silver certifications, these projects highlight HLW’s commitment to environmentally responsible design.
The designs foster a sense of community on campus, with spaces that encourage interaction among students, faculty, and staff.

