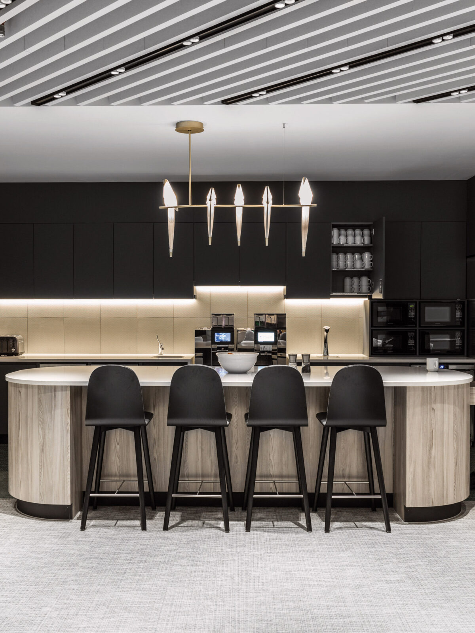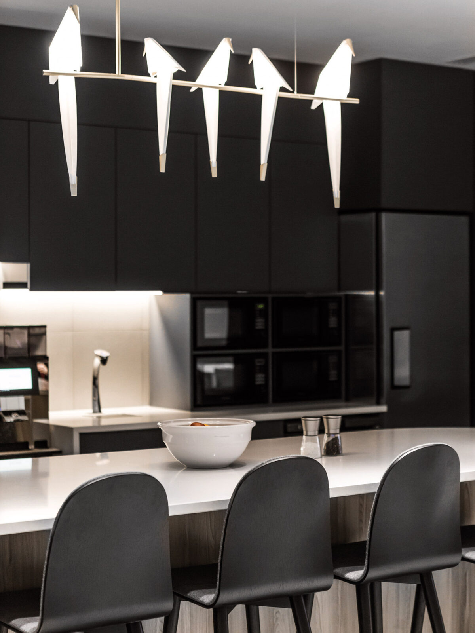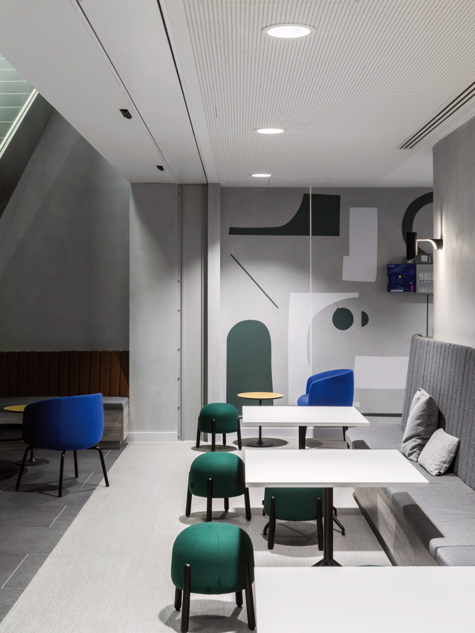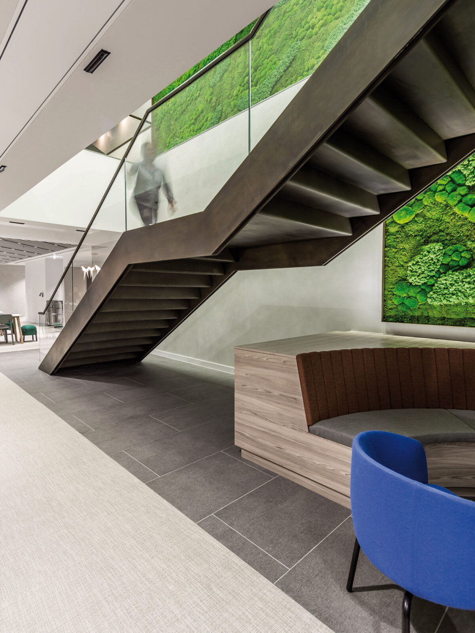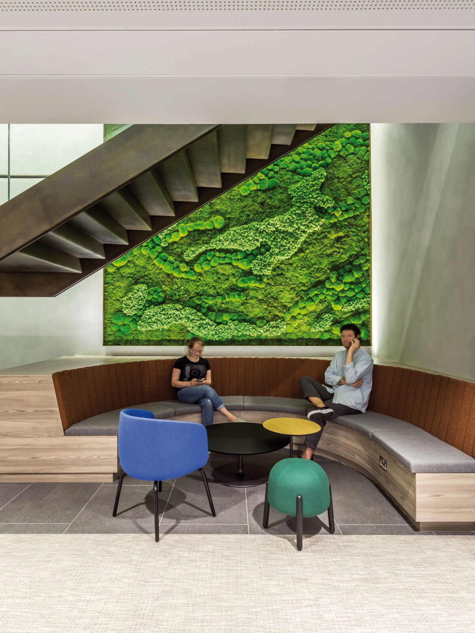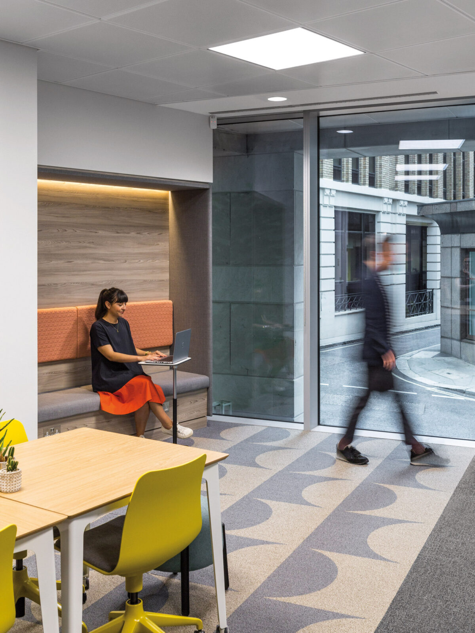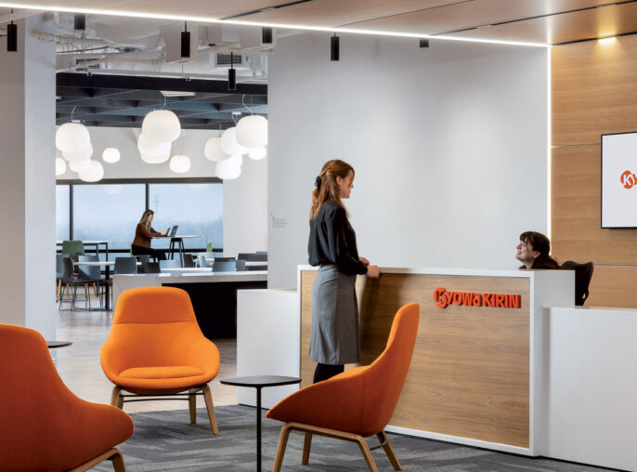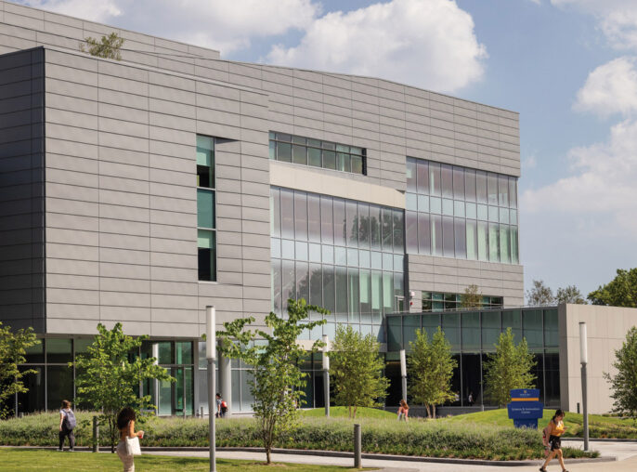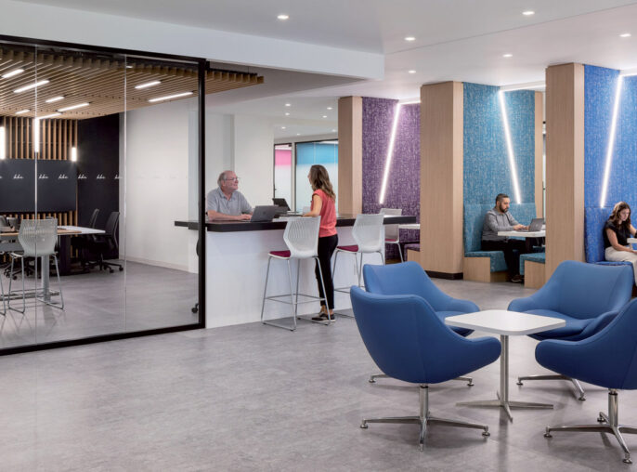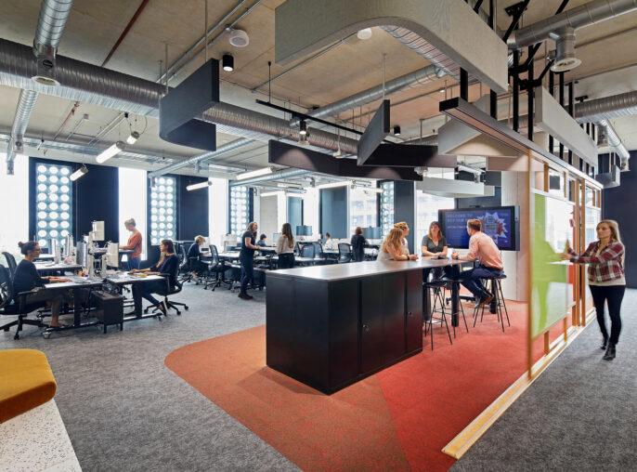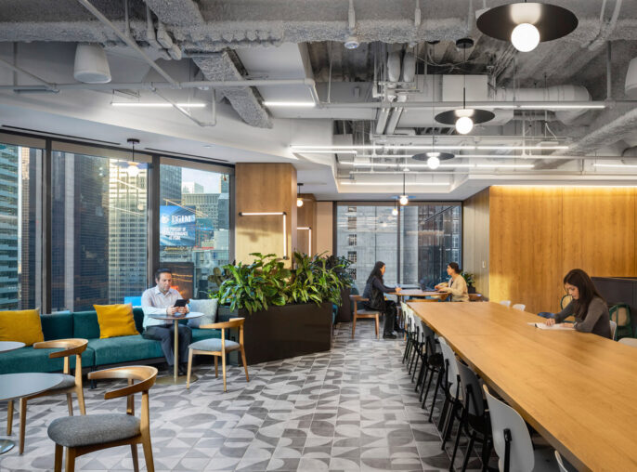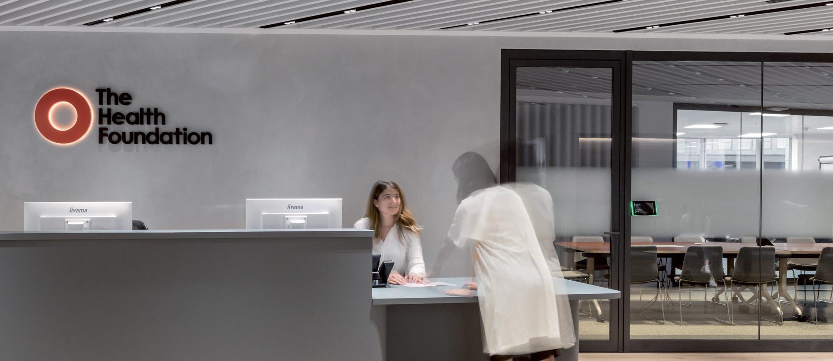
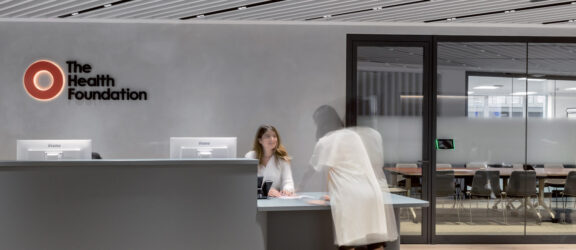
The Health Foundation
The revitalized workspace for The Health Foundation enhances collaboration and comfort.
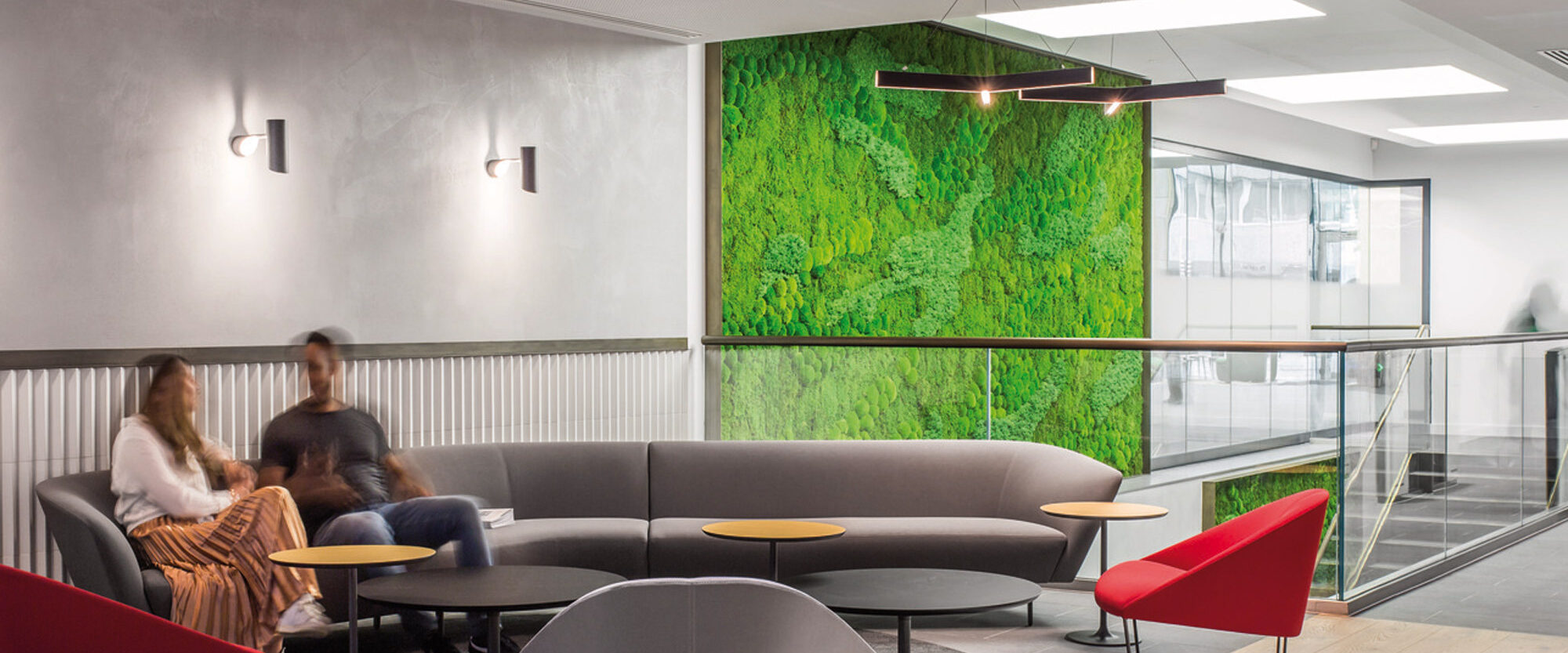
HLW was commissioned to redesign the London office of The Health Foundation, a non-profit focused on healthcare improvement, to accommodate rapid growth and enhance collaboration. Covering 26,000 square feet, the redesigned space features customized areas that streamline operations and improve the workplace experience. The entrance boasts a bespoke, flexible reception desk that evokes the company’s mission. Additionally, the space includes a knowledge wall, a coffee bar, and a multi-functional pantry that also serves as an event space. A prominent green wall links the entrance to the lower ground kitchen, bringing biophilia into the workplace. The kitchen area offers diverse seating arrangements, including banquettes and a nook under the stairs surrounded by moss and dramatic lighting, creating an ethereal atmosphere.
A modular reception desk that can be adjusted for different needs and events, enhancing the space's versatility.
A striking green wall and moss-covered nook introduce biophilic design elements.
The flexible pantry and event space feature adaptable designs to accommodate a range of activities and gatherings.
