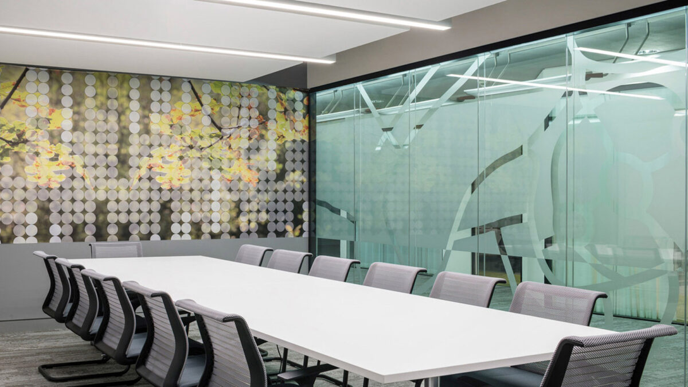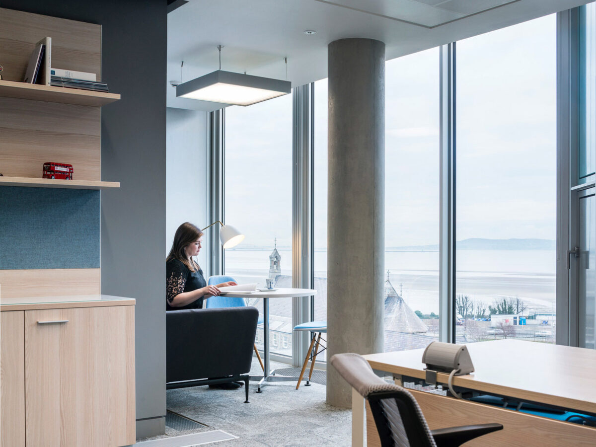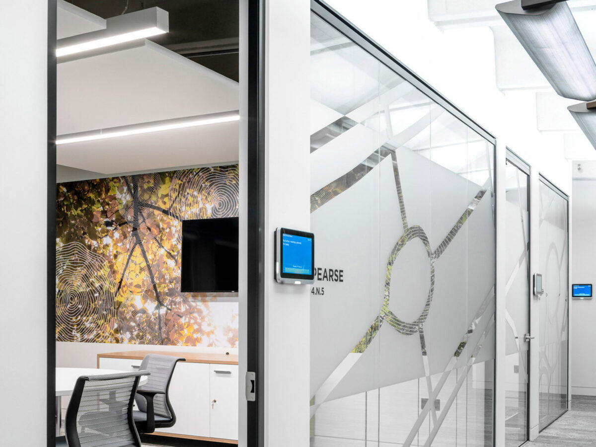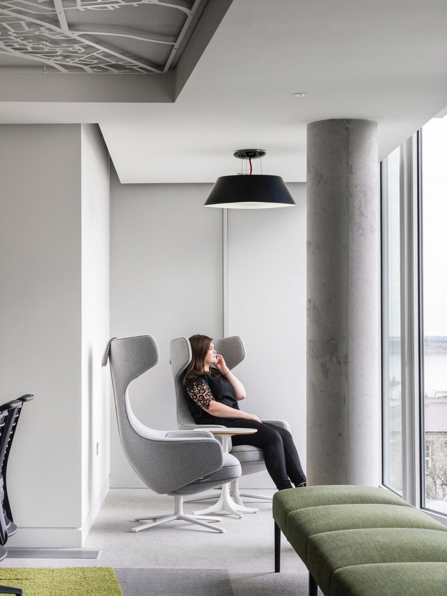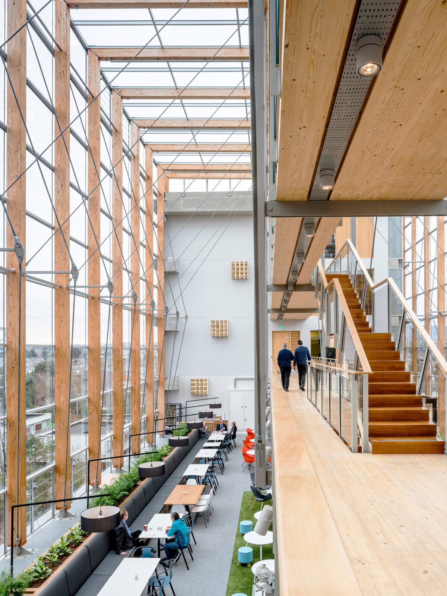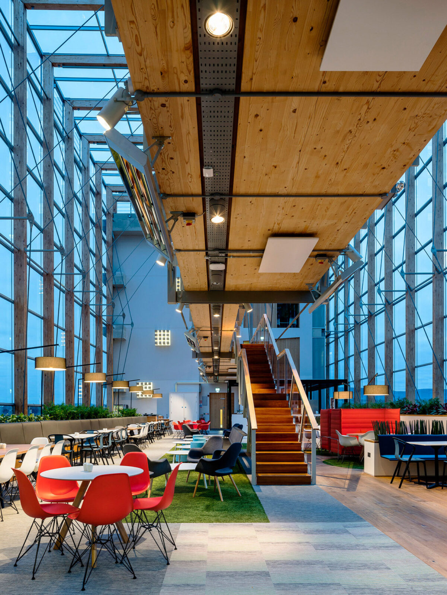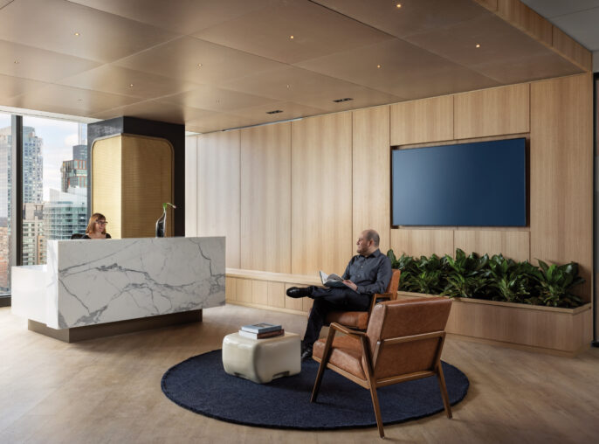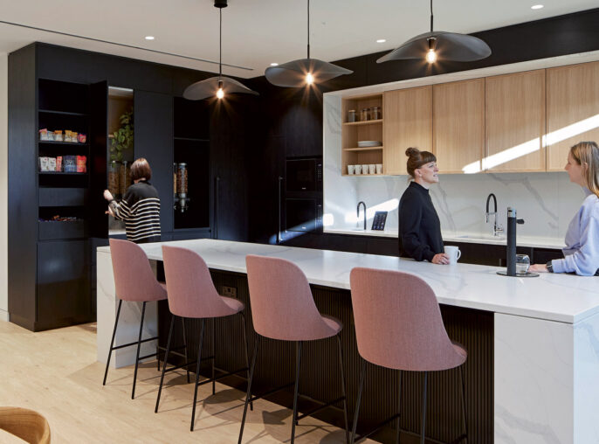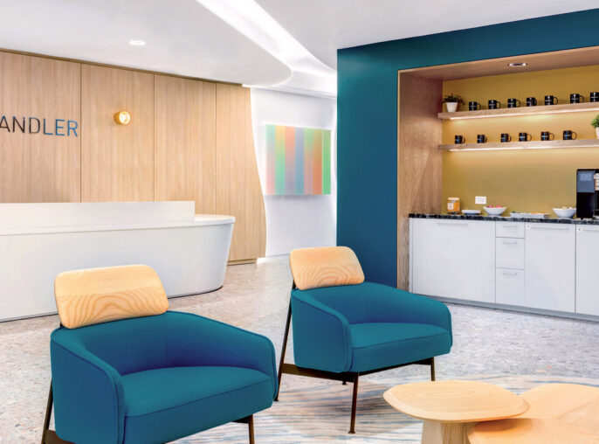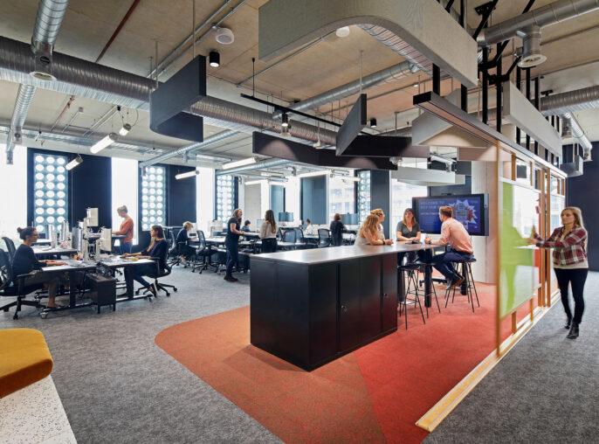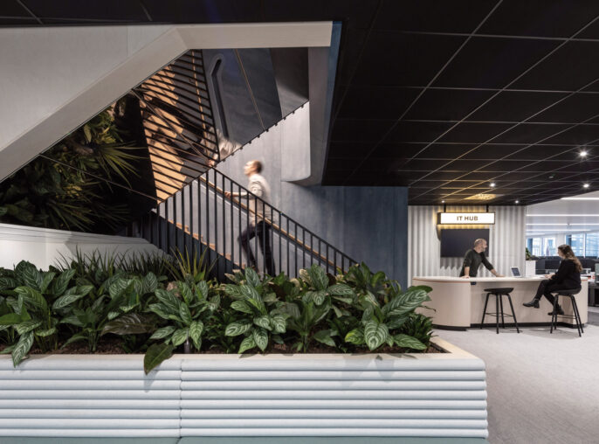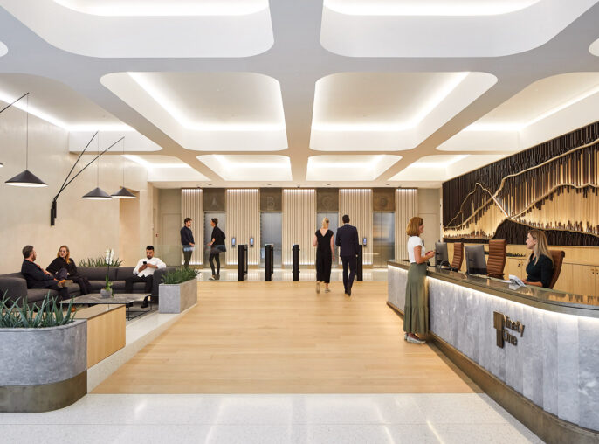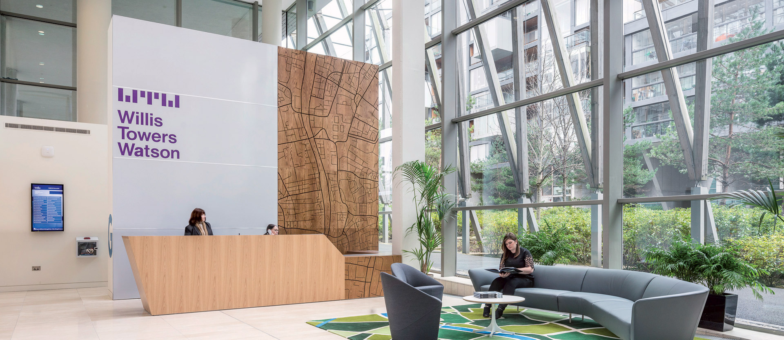
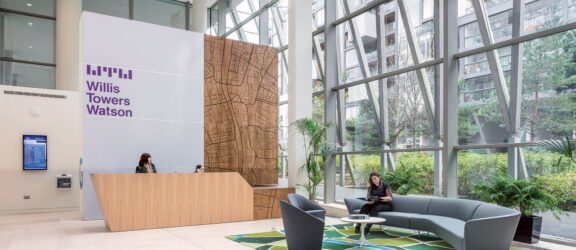
Willis Towers Watson Dublin
Located near Dublin Bay, Willis Towers Watson’s Irish location offers six floors of oceanside views.
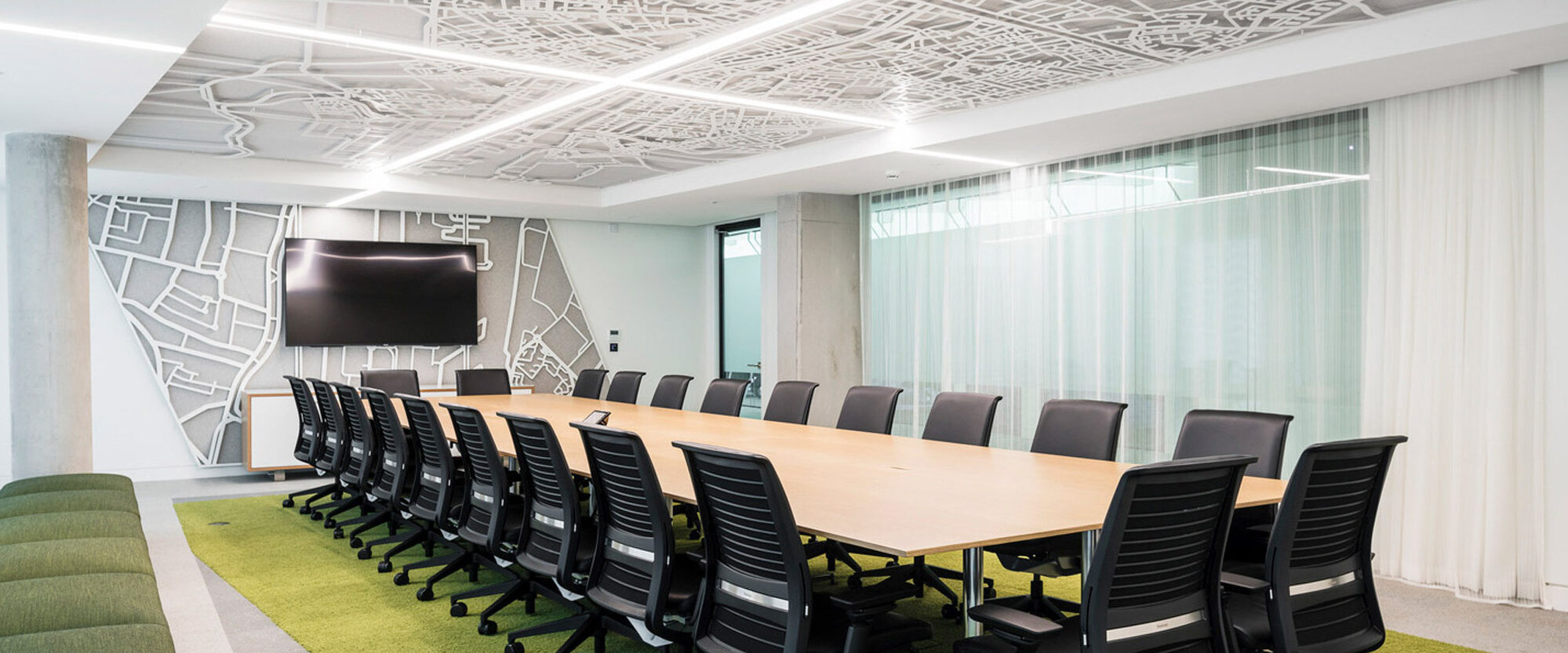
HLW successfully relocated Willis Towers Watson to the Elm Park Development in Dublin Bay, revitalizing a long-vacant site into a lively office environment for 420 employees. We designed this project to leverage the scenic waterside views of Dublin, maximizing them across the six floors of the workspace. The design aesthetic is deeply inspired by the city’s geography, featuring maps and local topographical elements integrated into the office’s decor. The facility includes a variety of work settings to suit different preferences and tasks, a new suite of client meeting rooms, and an impressive employee town hall designed to make the most of the location’s panoramic waterside vistas.
Strategic design and layout to maximize Dublin Bay’s waterside views, enhancing the workspace aesthetic and ambiance.
A mix of work environments tailored to foster productivity and adaptability.
Incorporation of Dublin’s geographical features into the office design, creating a strong connection to the local environment and culture.
